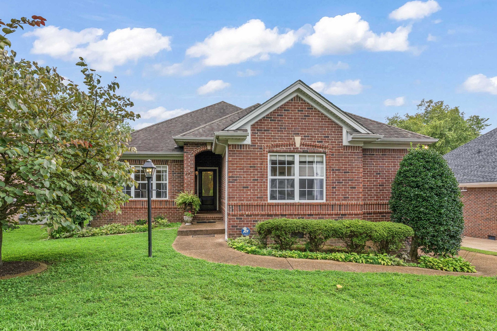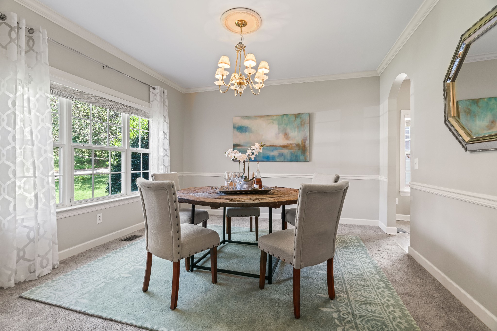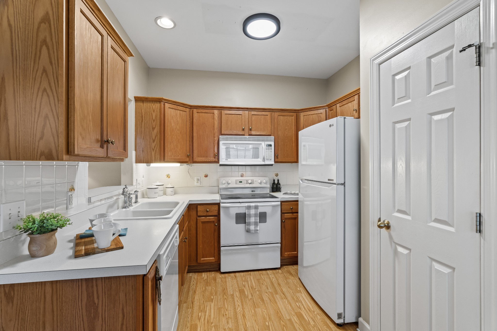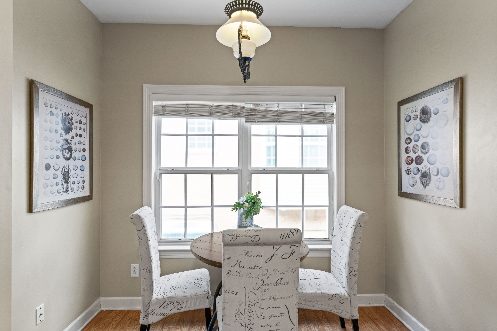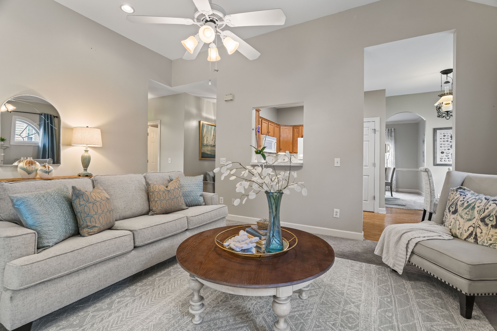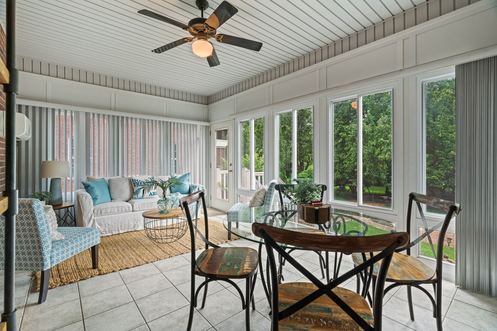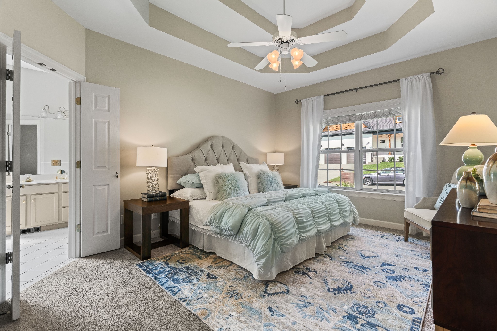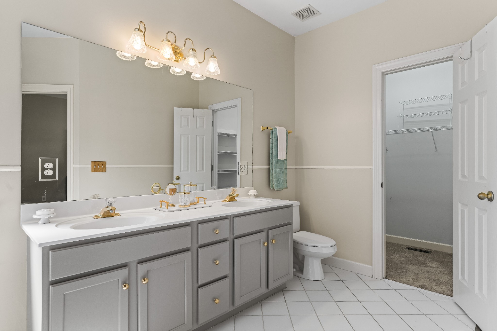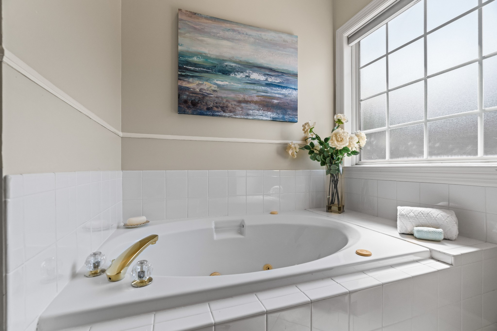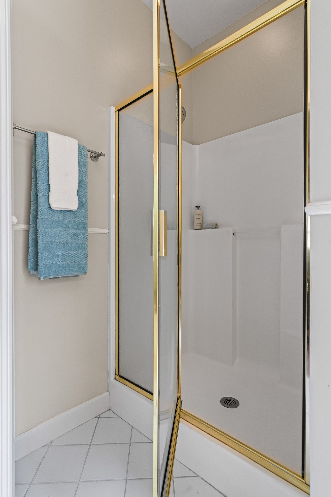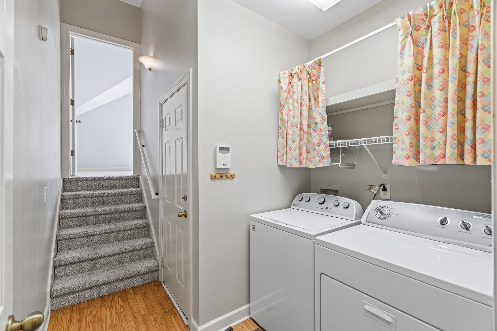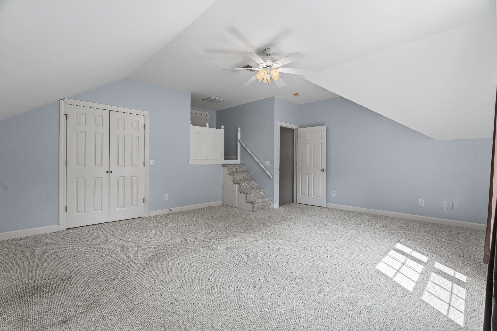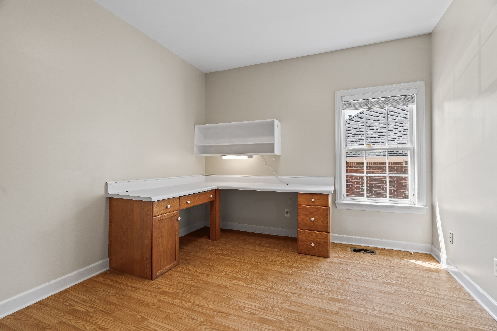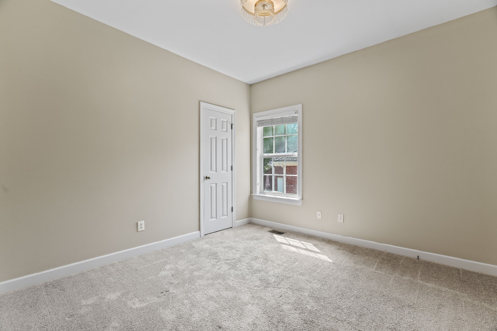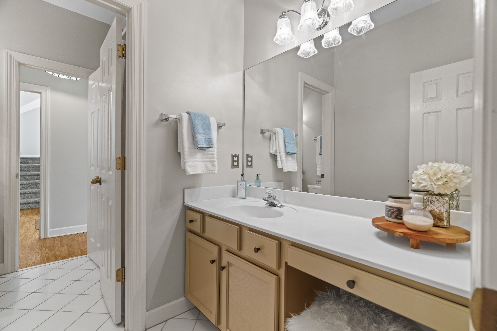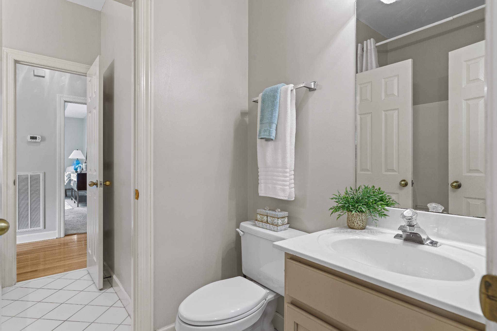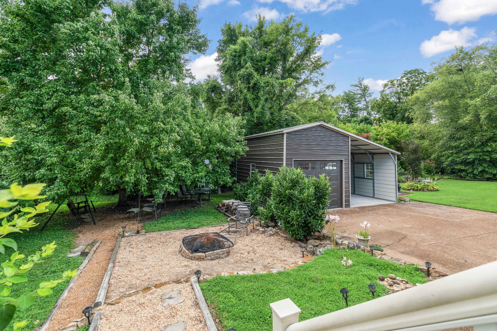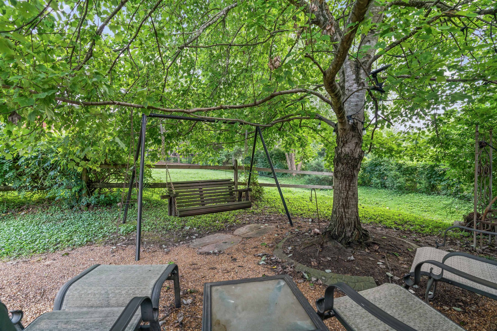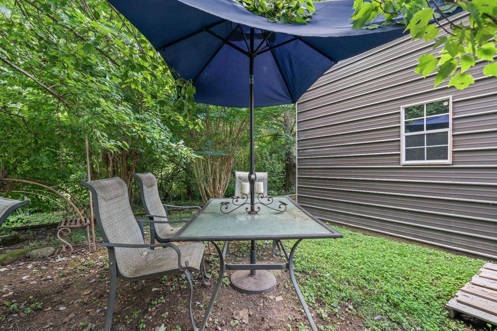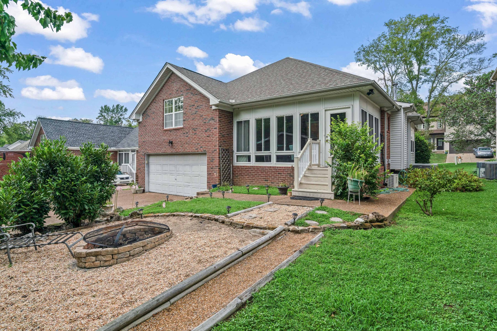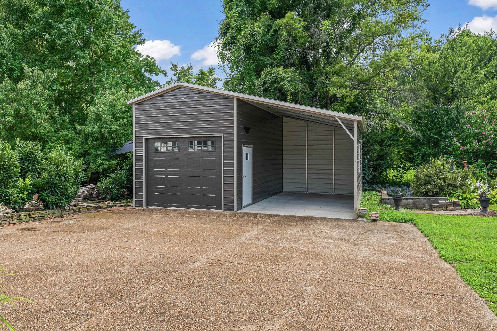421 Wellington Sq, Nashville, TN 37214
Contact Triwood Realty
Schedule A Showing
Request more information
- MLS#: RTC2688447 ( Residential )
- Street Address: 421 Wellington Sq
- Viewed: 3
- Price: $599,900
- Price sqft: $266
- Waterfront: No
- Year Built: 1999
- Bldg sqft: 2252
- Bedrooms: 4
- Total Baths: 2
- Full Baths: 2
- Garage / Parking Spaces: 4
- Days On Market: 52
- Additional Information
- Geolocation: 36.1771 / -86.6471
- County: DAVIDSON
- City: Nashville
- Zipcode: 37214
- Subdivision: Wellington Square
- Elementary School: Hermitage Elementary
- Middle School: Donelson Middle
- High School: McGavock Comp High School
- Provided by: Real Broker
- Contact: Jacob Kupin
- 8445917325
- DMCA Notice
-
DescriptionFall in love with this all brick one level home on a quiet Donelson cul de sac with a private park like backyard. Youll spend every morning in the oversized screened glass sunroom and love the cozy den, roomy dining, huge bonus bedroom, and one bedroom equipped with installed desks, shelves and work light for a perfect office or craft room. Tons of storage including 2 walk in closets in primary. Recently painted with new upgraded gas water heater installed in 2022, solar security lighting at all doors and new roof in 2015. Brand new 20x25 double shop/garage with truck, camper, ATV or boat bay. Don't miss the outdoor space with gravel fire pit, perfect for entertaining under a stunning Red Maple tree. Ideally located less than a mile from 2 gyms, law enforcement training center, Starbucks, Target, Marshalls, Kohl's, Party City, Big Lots, Hobby Lobby, Goodwill, Home Depot, various restaurants and shopping as well as the scenic Stones River and within walking distance to a greenway.
Property Location and Similar Properties
Features
Appliances
- Dishwasher
- Dryer
- Freezer
- Microwave
- Refrigerator
- Washer
Home Owners Association Fee
- 0.00
Basement
- Crawl Space
Carport Spaces
- 2.00
Close Date
- 0000-00-00
Cooling
- Ceiling Fan(s)
- Central Air
- Electric
Country
- US
Covered Spaces
- 4.00
Exterior Features
- Storage
Flooring
- Carpet
- Tile
Garage Spaces
- 2.00
Heating
- Central
High School
- McGavock Comp High School
Insurance Expense
- 0.00
Interior Features
- Ceiling Fan(s)
- Entry Foyer
- High Ceilings
- Primary Bedroom Main Floor
Levels
- One
Living Area
- 2252.00
Middle School
- Donelson Middle
Net Operating Income
- 0.00
Open Parking Spaces
- 2.00
Other Expense
- 0.00
Parcel Number
- 08511011100
Parking Features
- Attached - Rear
- Detached
Possession
- Close Of Escrow
Property Type
- Residential
School Elementary
- Hermitage Elementary
Sewer
- Public Sewer
Utilities
- Electricity Available
- Water Available
Virtual Tour Url
- https://hommati.tours/tour/2193441
Water Source
- Public
Year Built
- 1999
