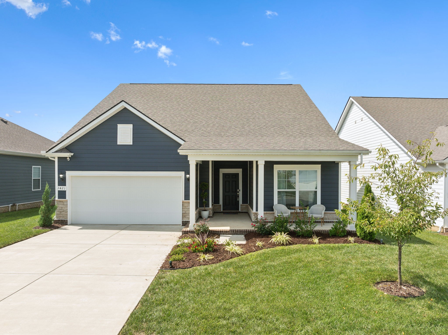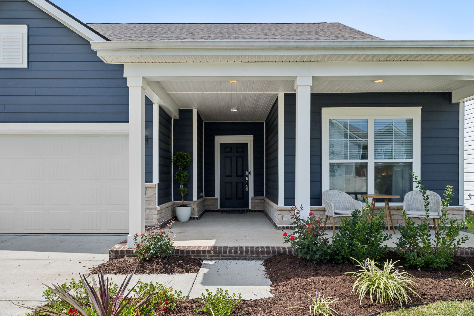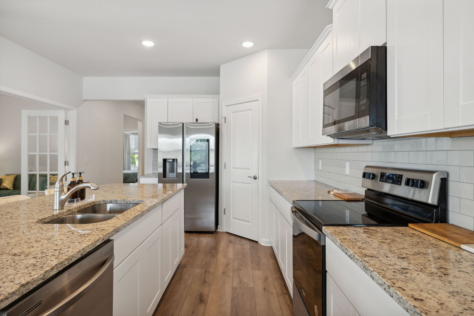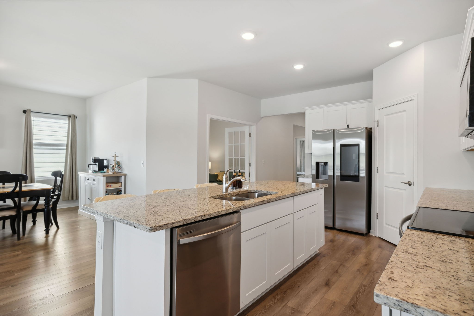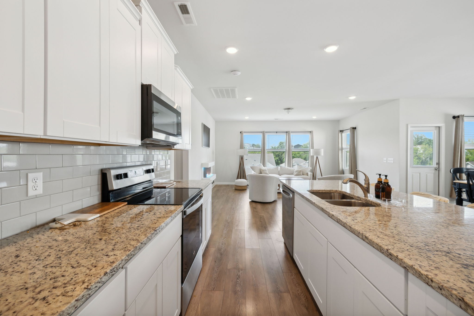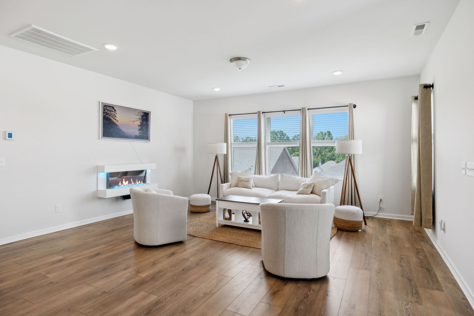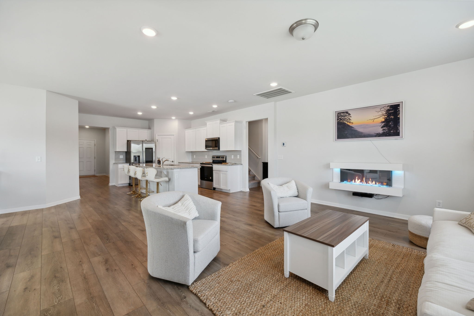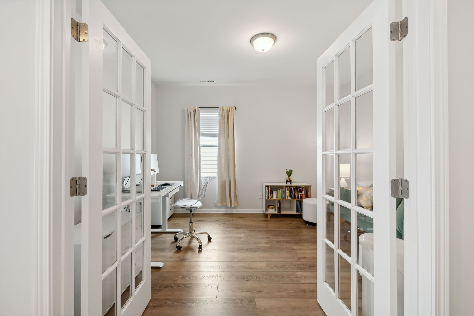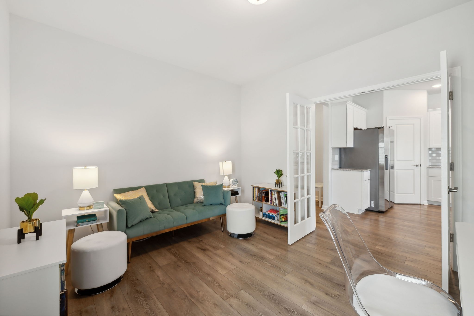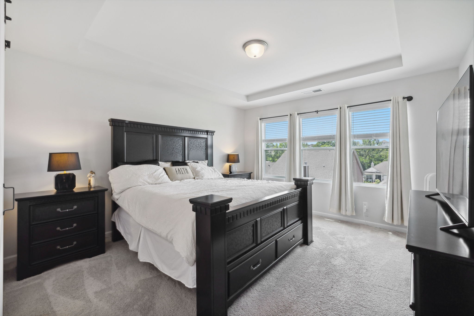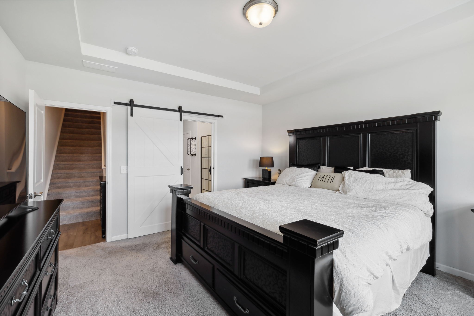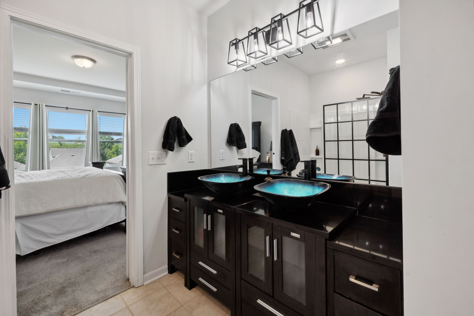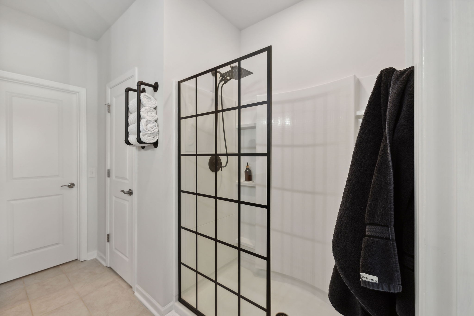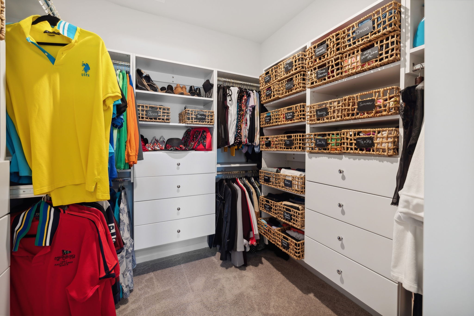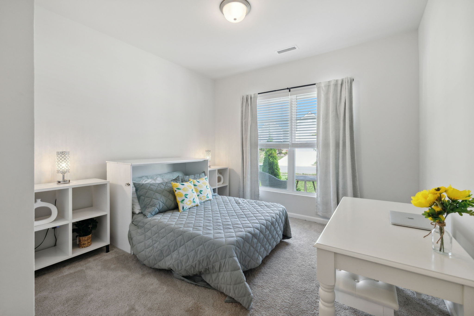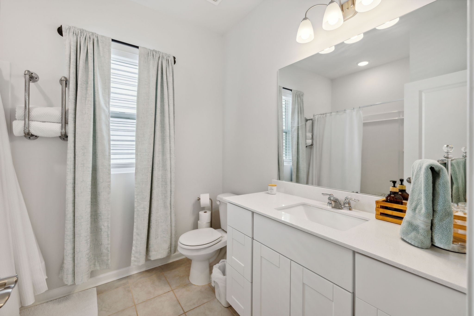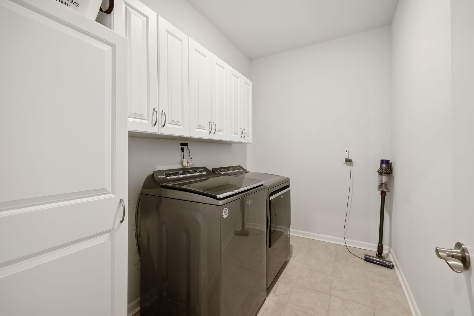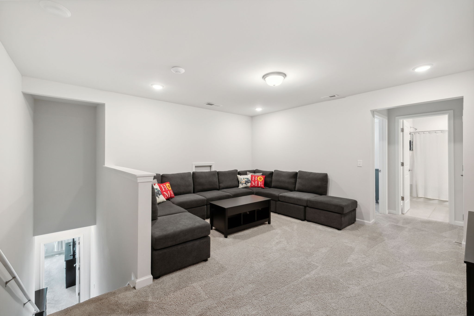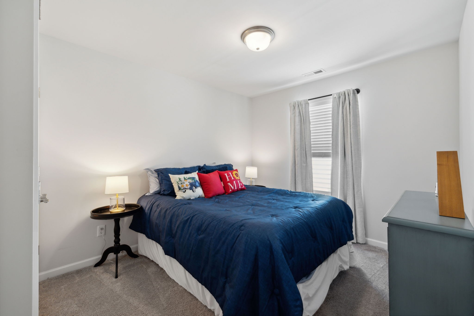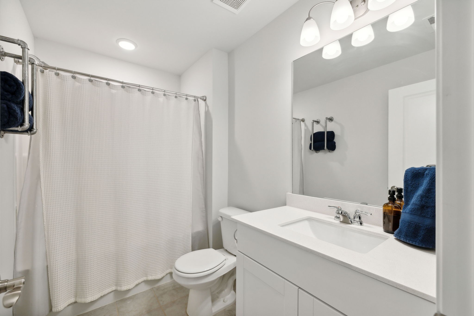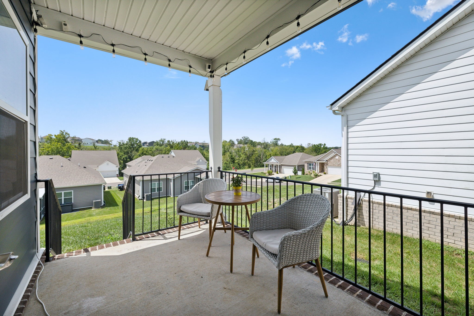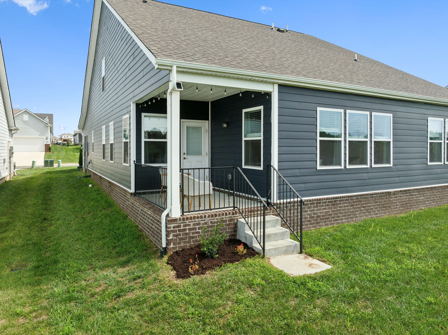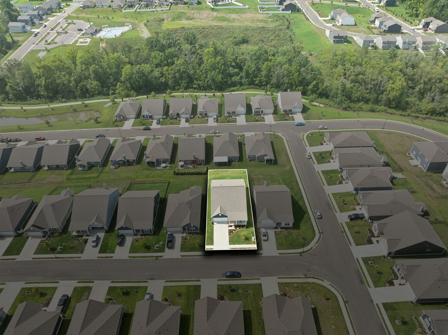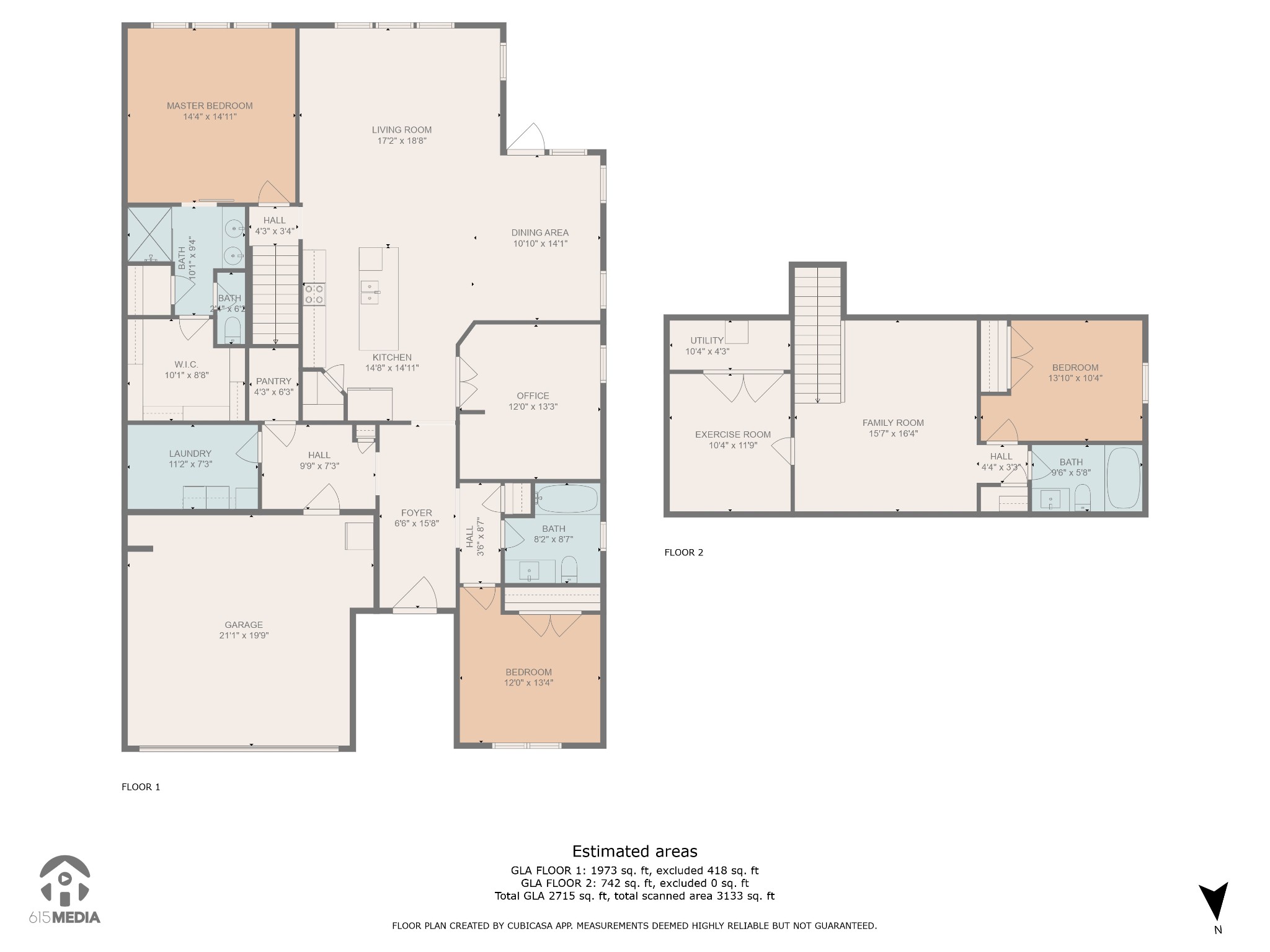3421 Hattie Ln, Columbia, TN 38401
Contact Triwood Realty
Schedule A Showing
Request more information
- MLS#: RTC2688278 ( Residential )
- Street Address: 3421 Hattie Ln
- Viewed: 1
- Price: $500,000
- Price sqft: $195
- Waterfront: No
- Year Built: 2022
- Bldg sqft: 2568
- Bedrooms: 3
- Total Baths: 3
- Full Baths: 3
- Garage / Parking Spaces: 2
- Days On Market: 47
- Additional Information
- Geolocation: 35.709 / -86.9911
- County: MAURY
- City: Columbia
- Zipcode: 38401
- Subdivision: Independence At Carters Statio
- Elementary School: Spring Hill Elementary
- Middle School: Spring Hill Middle School
- High School: Spring Hill High School
- Provided by: Keller Williams Realty Mt. Juliet
- Contact: Christian LeMere
- 6157588886
- DMCA Notice
-
Description*Assumable Loan at 4.125%* Welcome to your dream home, built in 2022 and move in ready! Located in a vibrant neighborhood where you wont have to wait for new construction! Step into a stunning interior with luxurious upgrades. The modern electric fireplace in the living room adds a touch of elegance and warmth. Kitchen is a chefs delight, featuring sleek white cabinetry, granite countertops, subway tile backsplash, stainless steel appliances and a large island perfect for entertaining. Main floor offers a spacious primary suite with double vanities, large shower, and spacious walk in closet. Downstairs includes a guest bedroom with full bathroom, and an office space. Upstairs, you'll find a versatile loft area, a full bedroom and full bath, along with an additional flex room that can serve as another bedroom, exercise room, hobby space, or playroom. Enjoy the private back patio and large backyard, ideal for relaxing. Unwind by the community pool, dog park and playground!
Property Location and Similar Properties
Features
Appliances
- Dishwasher
- Disposal
- Microwave
- Refrigerator
Association Amenities
- Park
- Playground
- Pool
- Underground Utilities
- Trail(s)
Home Owners Association Fee
- 75.00
Home Owners Association Fee Includes
- Recreation Facilities
Basement
- Slab
Carport Spaces
- 0.00
Close Date
- 0000-00-00
Cooling
- Central Air
- Electric
Country
- US
Covered Spaces
- 2.00
Exterior Features
- Garage Door Opener
- Smart Lock(s)
Flooring
- Carpet
- Finished Wood
- Tile
Garage Spaces
- 2.00
Heating
- Central
High School
- Spring Hill High School
Insurance Expense
- 0.00
Interior Features
- Ceiling Fan(s)
- Open Floorplan
- Pantry
- Storage
- Walk-In Closet(s)
- Primary Bedroom Main Floor
Levels
- Two
Living Area
- 2568.00
Lot Features
- Level
Middle School
- Spring Hill Middle School
Net Operating Income
- 0.00
Open Parking Spaces
- 0.00
Other Expense
- 0.00
Parcel Number
- 041M A 03700 000
Parking Features
- Attached - Front
- Concrete
- Driveway
Possession
- Close Of Escrow
Property Type
- Residential
Roof
- Asphalt
School Elementary
- Spring Hill Elementary
Sewer
- Public Sewer
Utilities
- Electricity Available
- Water Available
Water Source
- Public
Year Built
- 2022
