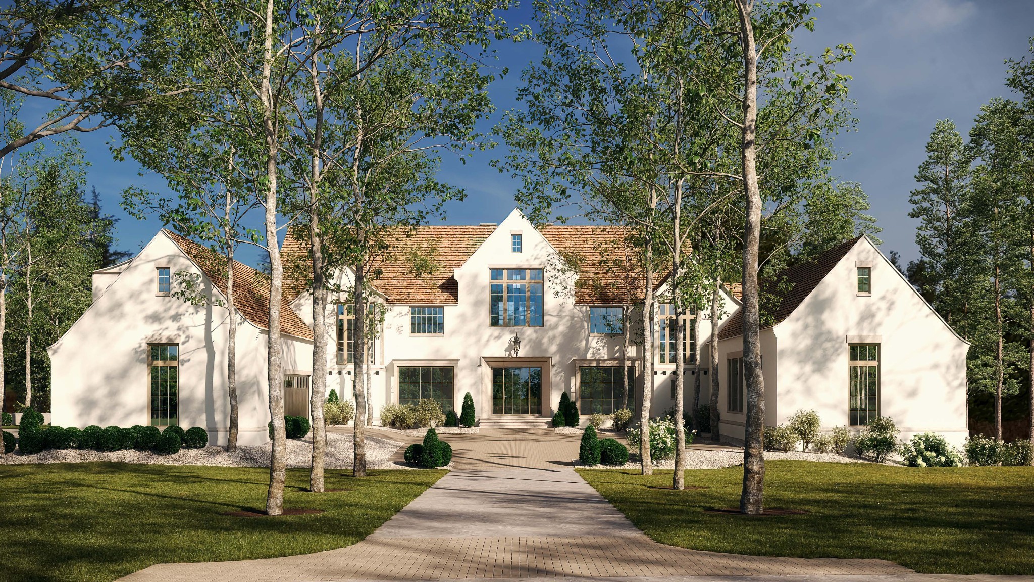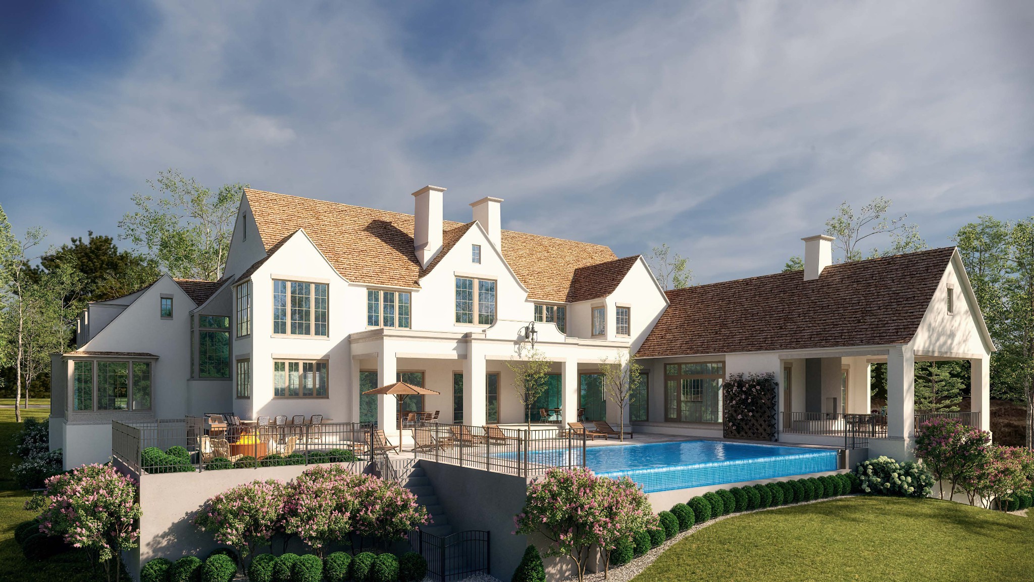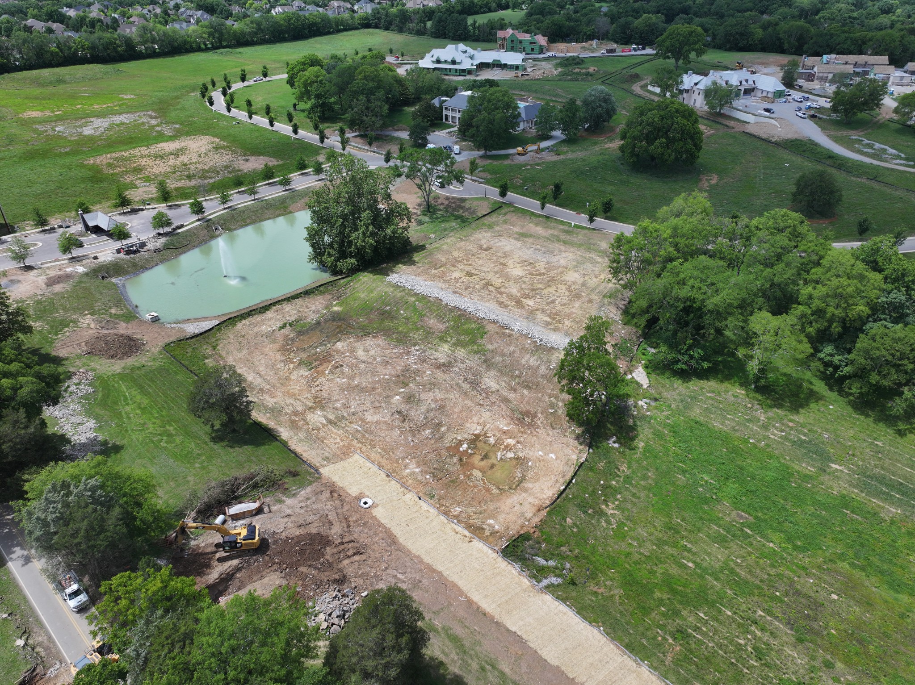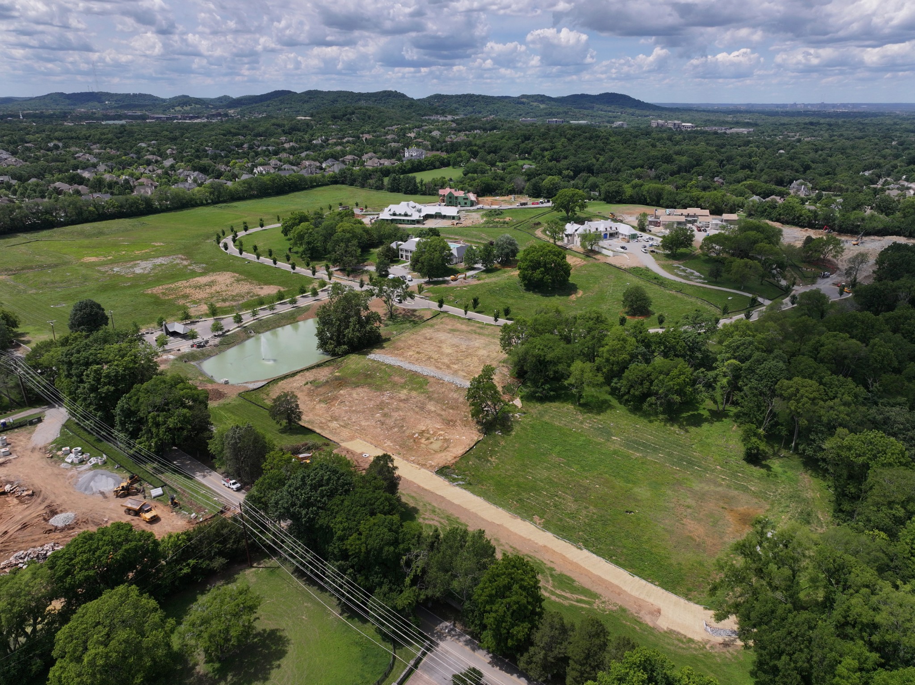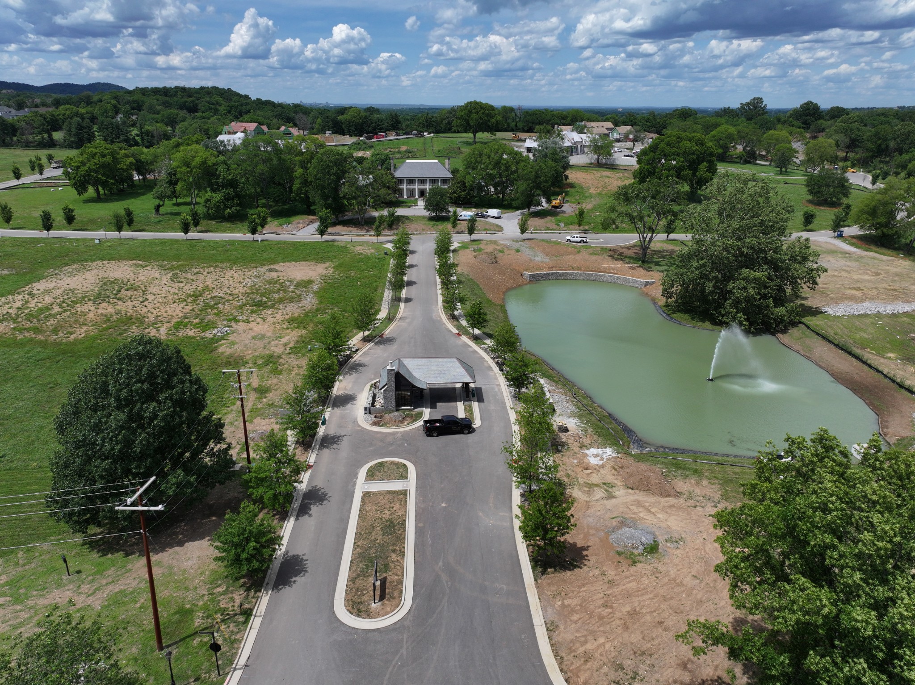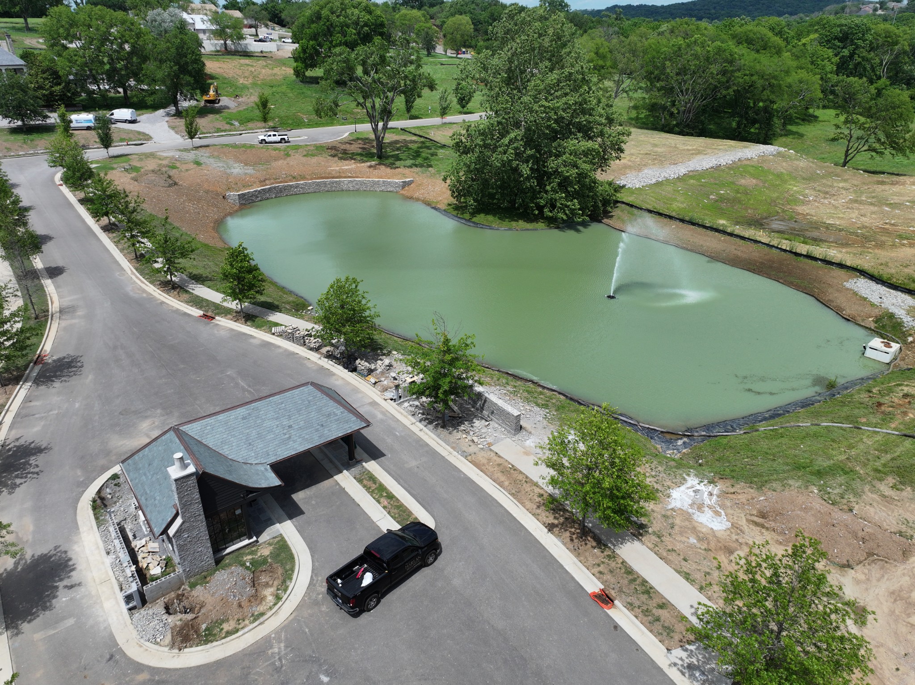9233 Nina Ct, Brentwood, TN 37027
Contact Triwood Realty
Schedule A Showing
Request more information
- MLS#: RTC2688218 ( Residential )
- Street Address: 9233 Nina Ct
- Viewed: 3
- Price: $15,000,000
- Price sqft: $1,260
- Waterfront: No
- Waterfront Type: Pond
- Year Built: 2025
- Bldg sqft: 11902
- Bedrooms: 6
- Total Baths: 10
- Full Baths: 7
- 1/2 Baths: 3
- Garage / Parking Spaces: 2
- Days On Market: 45
- Acreage: 2.19 acres
- Additional Information
- Geolocation: 36.0184 / -86.7616
- County: WILLIAMSON
- City: Brentwood
- Zipcode: 37027
- Subdivision: Harlan
- Elementary School: Lipscomb Elementary
- Middle School: Brentwood Middle School
- High School: Brentwood High School
- Provided by: PARKS
- Contact: Davey Hackett
- 6157903400
- DMCA Notice
-
DescriptionSecure your slice of paradise in the prestigious Harlan development Welcome to your dream home built by Roger's Build, one of Nashville's top builders. With meticulous attention to detail and unparalleled craftsmanship, we bring your vision to life in every corner of your new home. From custom finishes to open floor plans, we create a space that fits your lifestyle perfectly. Contact us today to start building your future on this private 2.19 acre lot in one of Nashville most luxurious neighborhoods with 24/7 security.
Property Location and Similar Properties
Features
Waterfront Description
- Pond
Home Owners Association Fee
- 0.00
Basement
- Crawl Space
Baths Total
- 10
Carport Spaces
- 0.00
Close Date
- 0000-00-00
Cooling
- Central Air
Country
- US
Covered Spaces
- 2.00
Flooring
- Finished Wood
Garage Spaces
- 2.00
Heating
- Central
High School
- Brentwood High School
Insurance Expense
- 0.00
Levels
- Three Or More
Living Area
- 11902.00
Lot Features
- Cleared
- Level
- Private
Middle School
- Brentwood Middle School
Net Operating Income
- 0.00
New Construction Yes / No
- Yes
Open Parking Spaces
- 0.00
Other Expense
- 0.00
Parcel Number
- 094011M C 00100 00015011M
Parking Features
- Attached - Rear
Pool Features
- In Ground
Possession
- Close Of Escrow
Property Type
- Residential
School Elementary
- Lipscomb Elementary
Sewer
- Public Sewer
Utilities
- Water Available
View
- Water
Water Source
- Public
Year Built
- 2025
