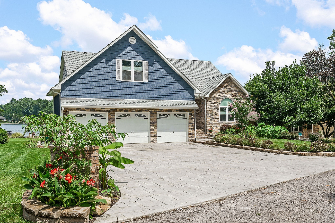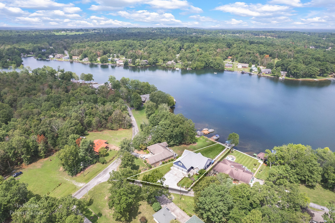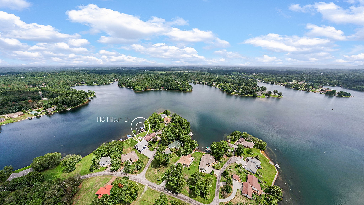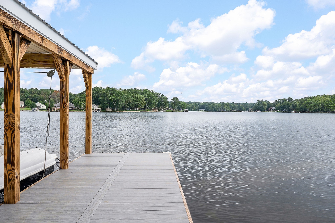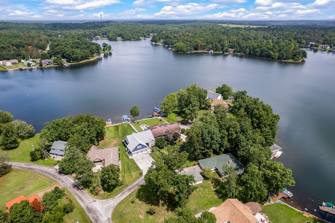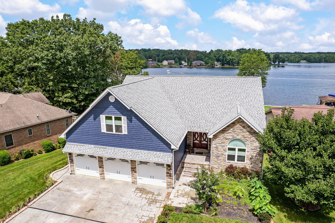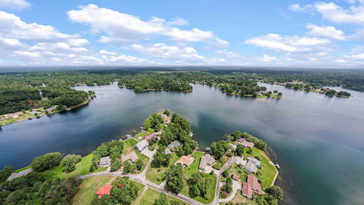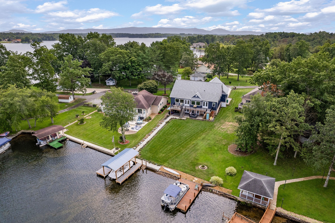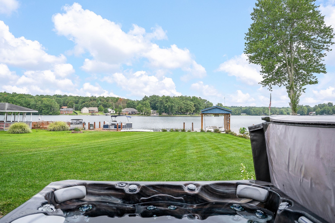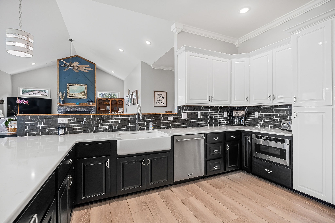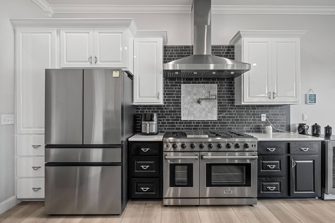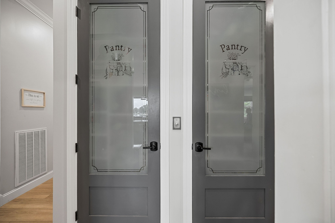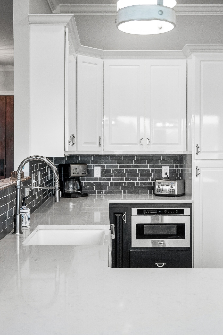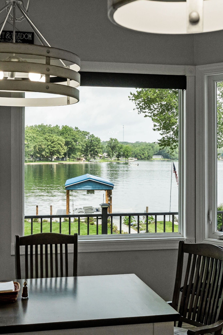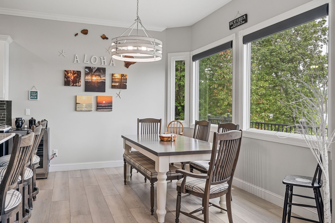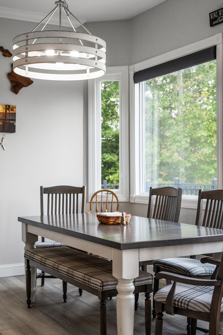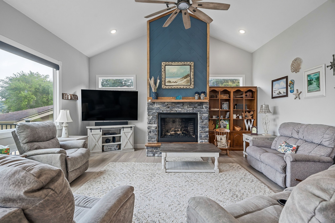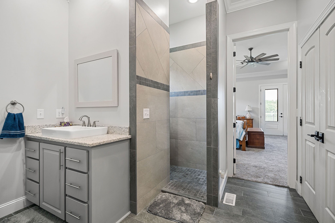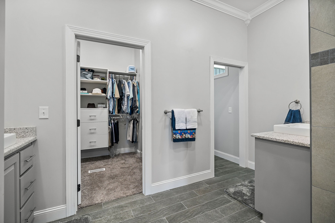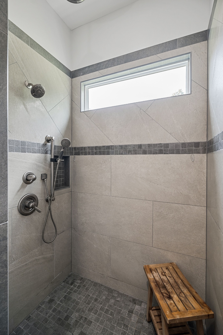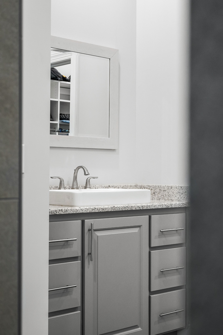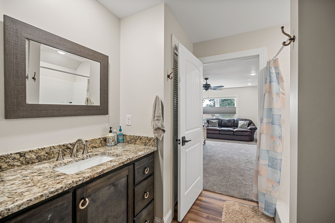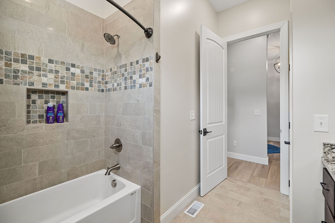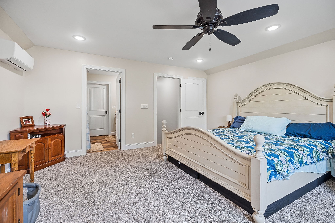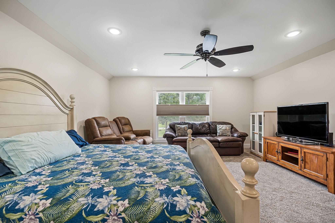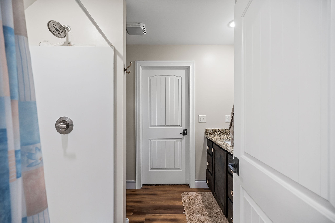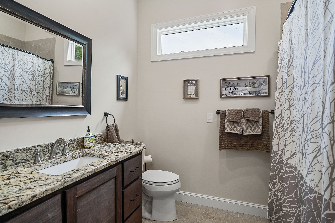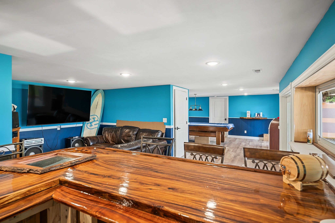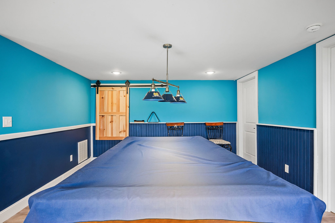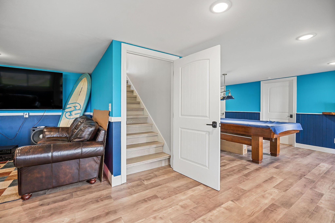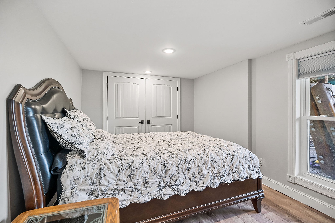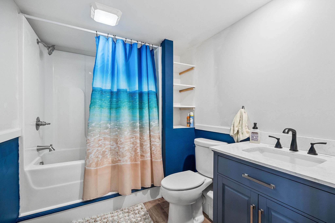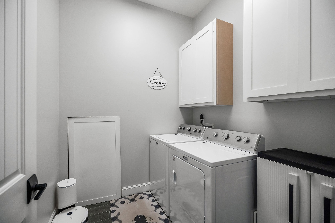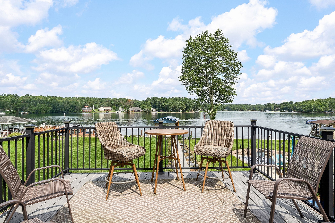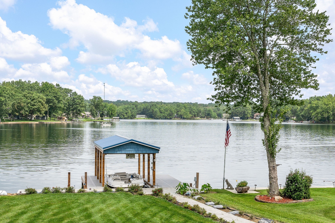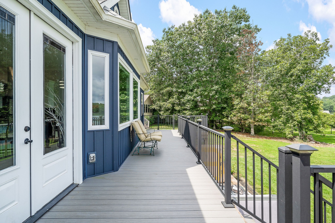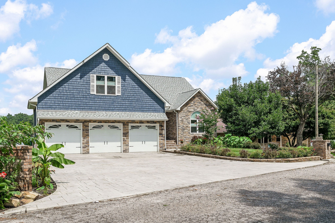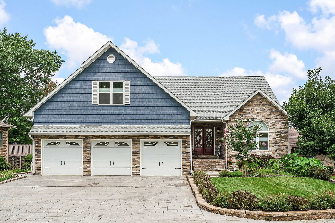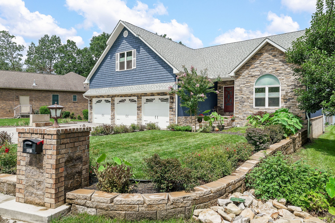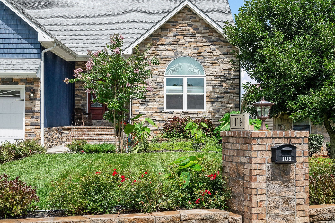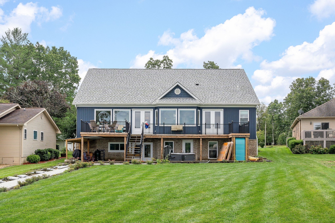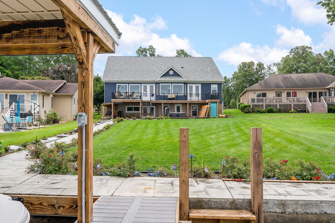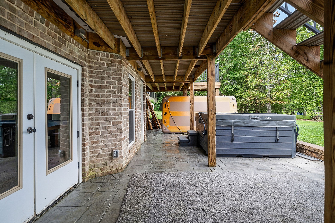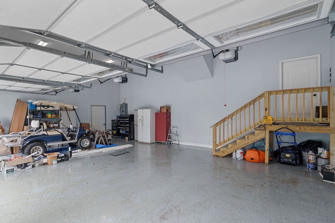1118 Hileah Dr, Crossville, TN 38572
Contact Triwood Realty
Schedule A Showing
Request more information
- MLS#: RTC2688203 ( Residential )
- Street Address: 1118 Hileah Dr
- Viewed: 3
- Price: $1,149,900
- Price sqft: $266
- Waterfront: Yes
- Wateraccess: Yes
- Waterfront Type: Lake Front,Year Round Access
- Year Built: 2023
- Bldg sqft: 4316
- Bedrooms: 5
- Total Baths: 4
- Full Baths: 4
- Garage / Parking Spaces: 3
- Days On Market: 45
- Additional Information
- Geolocation: 35.8705 / -85.0769
- County: CUMBERLAND
- City: Crossville
- Zipcode: 38572
- Subdivision: Cherokee Resub
- Elementary School: Frank P. Brown Elementary
- Middle School: Frank P. Brown Elementary
- High School: Cumberland County High School
- Provided by: American Way Real Estate
- Contact: Vickie Loftis
- 9315269581
- DMCA Notice
-
DescriptionLooking for a home that embodies luxury & serenity? Look no further than this exquisite custom built residence nestled on the shores of Lake Tansi. Your own private boat dock w/ power lift provides easy access to the water for boating or fishing & the picturesque lake views from the back of the home are simply breathtaking. The open floor concept with soaring ceilings seamlessly integrates the living, dining, & kitchen areas, showcasing a gorgeous kitchen makes it just perfect for large gatherings. This stunning home offers over 4300 sq. ft. of living space, featuring three bedrooms, four full bathrooms + two flexible bonus rooms. The primary suite is a serene retreat, complete with double vanities, custom walk in closet & a roomy walk in tiled shower. Unleash your inner entertainer with a full finished basement, perfect for a game of pool & entertaining guests at the handmade wood built in bar. The basement also features workshop area, full bath, & access to the patio with a hot tub.
Property Location and Similar Properties
Features
Waterfront Description
- Lake Front
- Year Round Access
Appliances
- Dishwasher
- Grill
- Microwave
- Refrigerator
- Stainless Steel Appliance(s)
Association Amenities
- Boat Dock
- Golf Course
- Pool
- Tennis Court(s)
Home Owners Association Fee
- 570.00
Basement
- Finished
Carport Spaces
- 0.00
Close Date
- 0000-00-00
Cooling
- Ceiling Fan(s)
- Central Air
Country
- US
Covered Spaces
- 3.00
Exterior Features
- Dock
- Garage Door Opener
- Gas Grill
- Smart Lock(s)
Flooring
- Carpet
- Finished Wood
- Tile
Garage Spaces
- 3.00
Green Energy Efficient
- Tankless Water Heater
Heating
- Central
- Natural Gas
High School
- Cumberland County High School
Insurance Expense
- 0.00
Interior Features
- Built-in Features
- Ceiling Fan(s)
- Entry Foyer
- Extra Closets
- High Ceilings
- Hot Tub
- Open Floorplan
- Pantry
- Walk-In Closet(s)
- Primary Bedroom Main Floor
- High Speed Internet
Levels
- Three Or More
Living Area
- 4316.00
Lot Features
- Cleared
- Cul-De-Sac
- Level
- Views
Middle School
- Frank P. Brown Elementary
Net Operating Income
- 0.00
Open Parking Spaces
- 0.00
Other Expense
- 0.00
Parcel Number
- 149K B 03001 000
Parking Features
- Attached - Front
Possession
- Negotiable
Property Type
- Residential
Roof
- Shingle
School Elementary
- Frank P. Brown Elementary
Sewer
- Septic Tank
Style
- Traditional
Utilities
- Water Available
- Cable Connected
View
- Lake
- Water
Virtual Tour Url
- https://drive.google.com/file/d/1wSHHDbypDyHNIC9rMdjIuyl3_28AbDk3/view?usp=drive_web
Water Source
- Public
Year Built
- 2023
