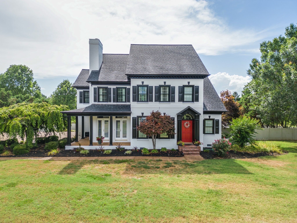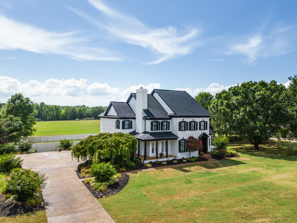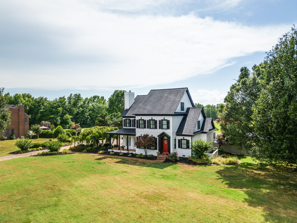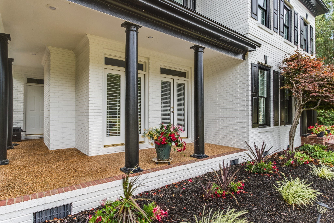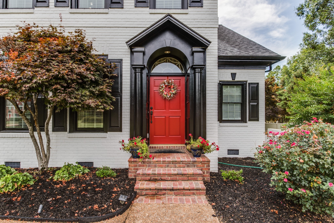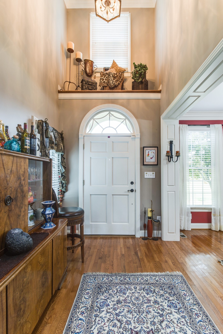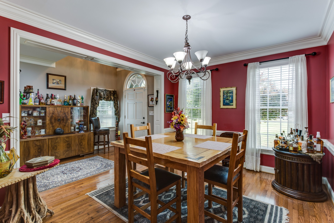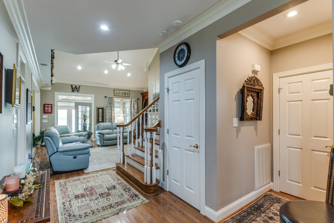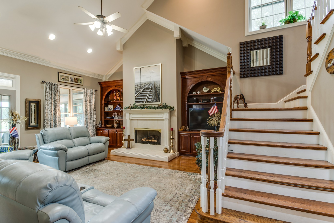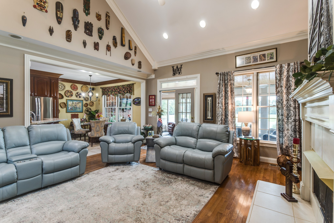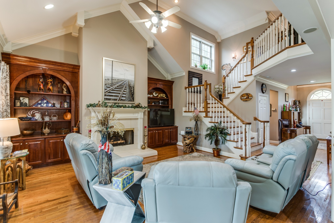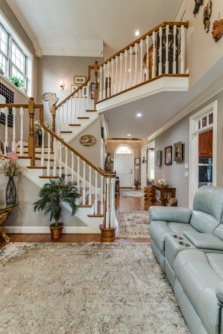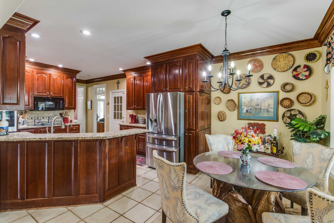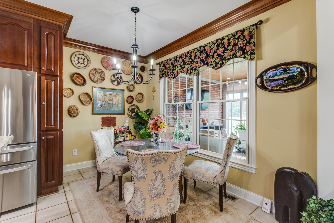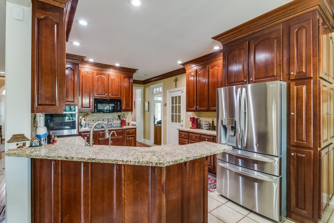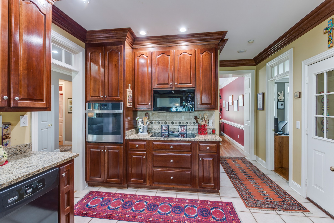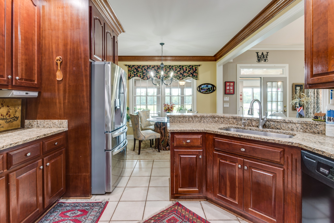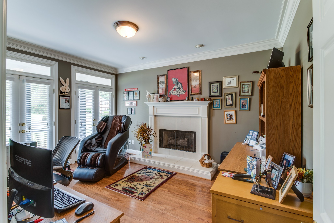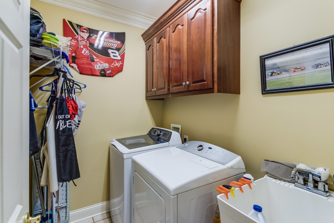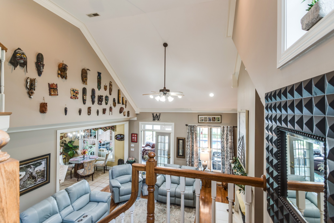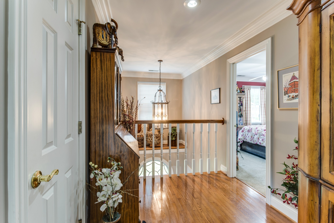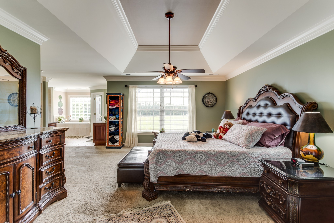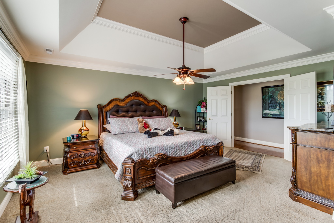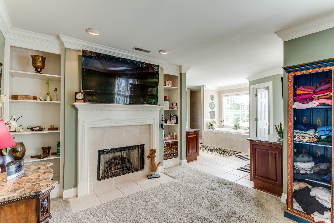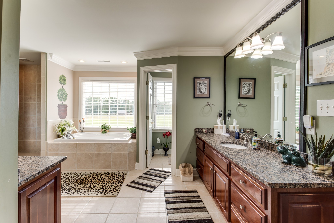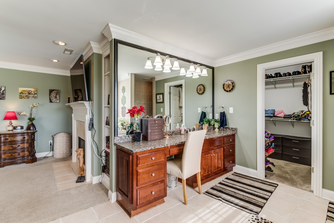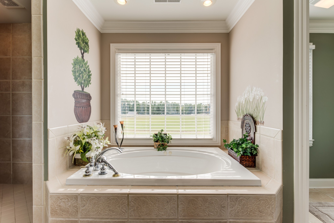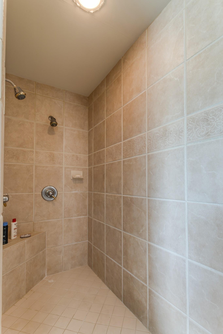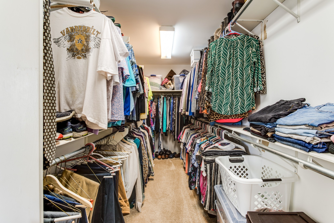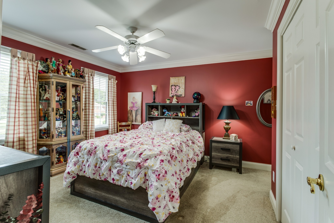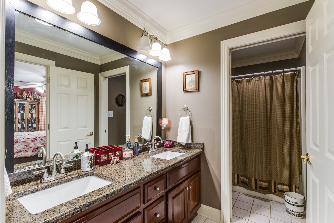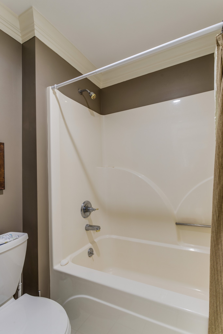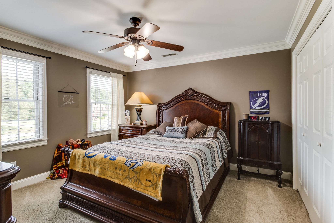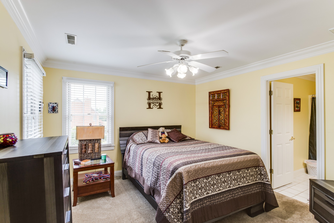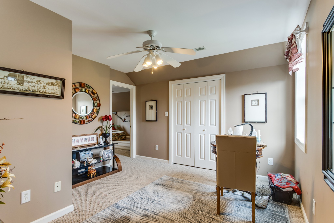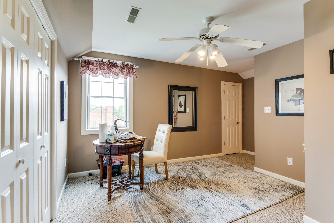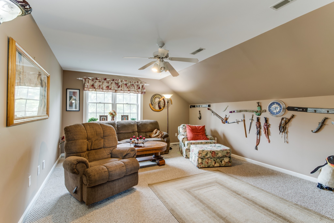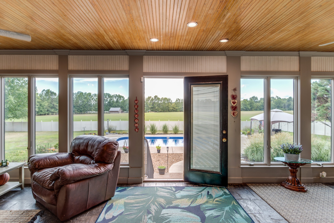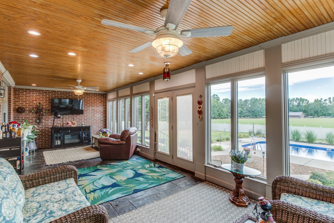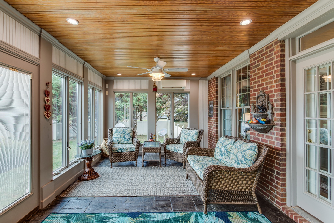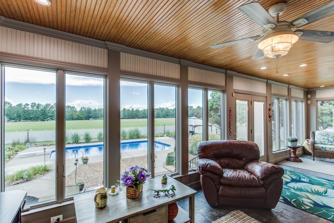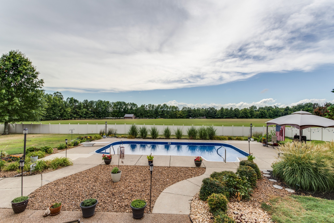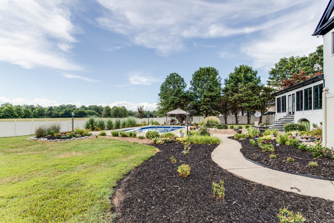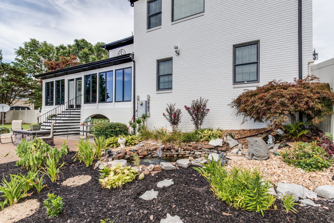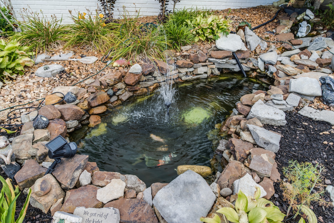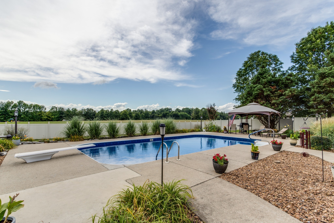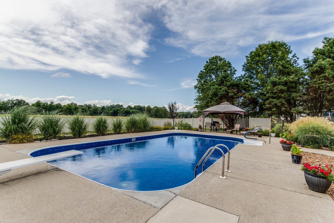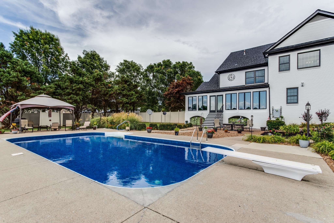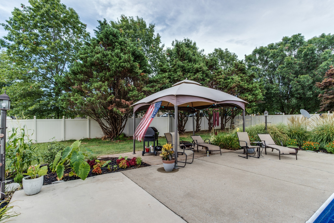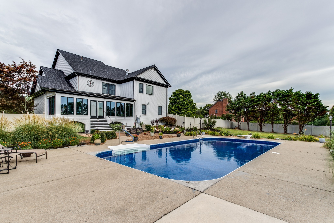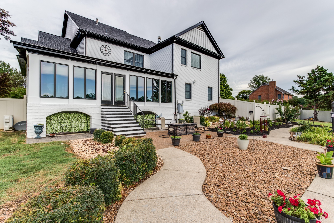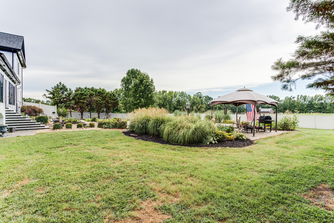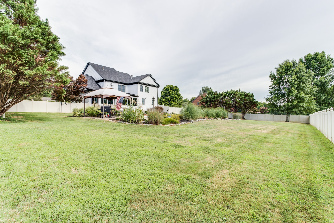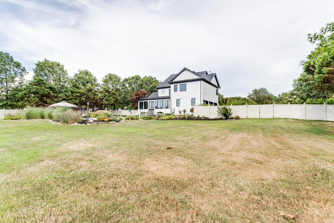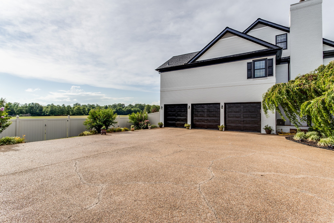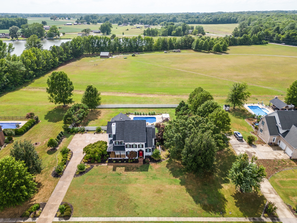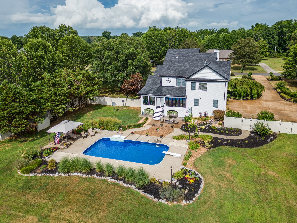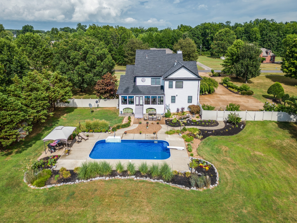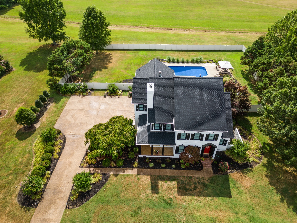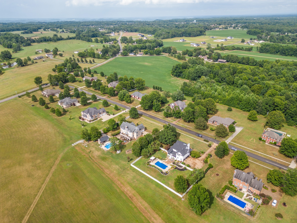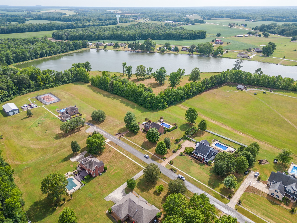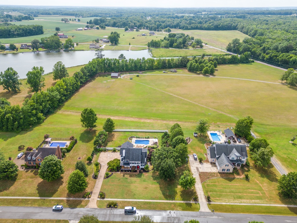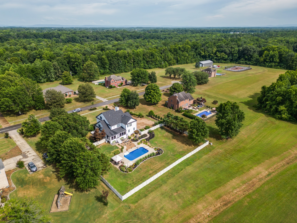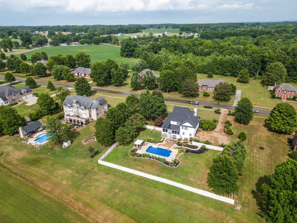111 Chadwick Farms Dr, Fayetteville, TN 37334
Contact Triwood Realty
Schedule A Showing
Request more information
- MLS#: RTC2687555 ( Residential )
- Street Address: 111 Chadwick Farms Dr
- Viewed: 3
- Price: $774,900
- Price sqft: $213
- Waterfront: No
- Year Built: 1999
- Bldg sqft: 3644
- Bedrooms: 5
- Total Baths: 4
- Full Baths: 3
- 1/2 Baths: 1
- Garage / Parking Spaces: 3
- Days On Market: 50
- Additional Information
- Geolocation: 35.0744 / -86.6112
- County: LINCOLN
- City: Fayetteville
- Zipcode: 37334
- Subdivision: Chadwick Farms Subdivision
- Elementary School: Highland Rim Elementary
- Middle School: Highland Rim Elementary
- High School: Lincoln County High School
- Provided by: eXp Realty
- Contact: Terry Coleman
- 8885195113
- DMCA Notice
-
DescriptionIntroducing a stunning home in Fayetteville, this beautiful 4 bedroom, 3.5 bathroom home offers a perfect blend of elegance and comfort. Situated on a spacious lot at the end of a quiet dead end street, its prime location provides easy access to both Fayetteville and Huntsville, Step inside to discover hardwood and tile flooring throughout the main level, complemented by granite countertops in the kitchen, all bathrooms, and the laundry area. Crown molding accents the living spaces, enhancing the home's classic charm. Cozy up by one of three fireplaces strategically placed throughout, ensuring warmth and ambiance on cooler evenings. The third floor boasts a versatile bonus room that can serve as a 5th bedroom or office space, catering to various lifestyle needs. Retreat to the climate controlled sunroom, offering year round views of the pool and expansive entertainment area, enclosed within a vinyl privacy fence. A tranquil Koi pond adds a touch of serenity. See list of all upgrades!
Property Location and Similar Properties
Features
Appliances
- Dishwasher
- Dryer
- Microwave
- Refrigerator
- Washer
Home Owners Association Fee
- 0.00
Basement
- Crawl Space
Carport Spaces
- 0.00
Close Date
- 0000-00-00
Cooling
- Central Air
Country
- US
Covered Spaces
- 3.00
Exterior Features
- Garage Door Opener
Fencing
- Privacy
Flooring
- Carpet
- Finished Wood
- Tile
Garage Spaces
- 3.00
Heating
- Central
High School
- Lincoln County High School
Insurance Expense
- 0.00
Interior Features
- Air Filter
- Ceiling Fan(s)
- Entry Foyer
- Extra Closets
- Walk-In Closet(s)
- Water Filter
Levels
- Three Or More
Living Area
- 3644.00
Middle School
- Highland Rim Elementary
Net Operating Income
- 0.00
Open Parking Spaces
- 0.00
Other Expense
- 0.00
Parcel Number
- 116 07400 000
Parking Features
- Attached - Side
Pool Features
- In Ground
Possession
- Close Of Escrow
Property Type
- Residential
School Elementary
- Highland Rim Elementary
Sewer
- Septic Tank
Utilities
- Water Available
Water Source
- Public
Year Built
- 1999
