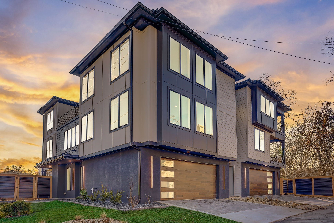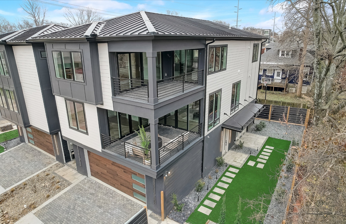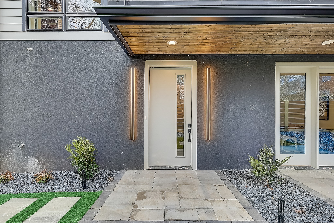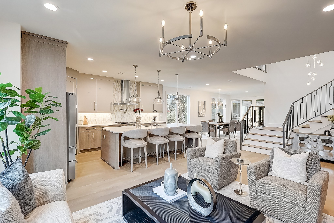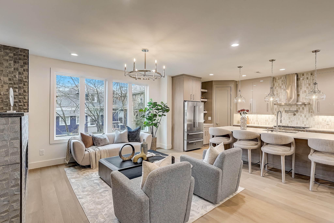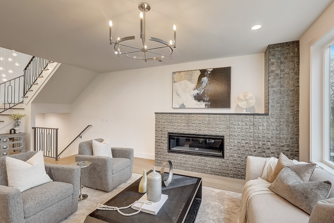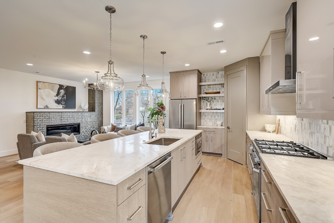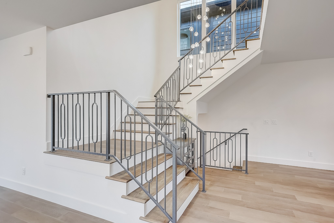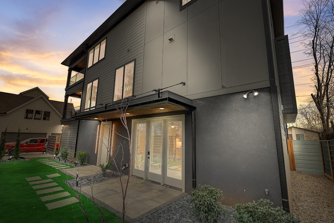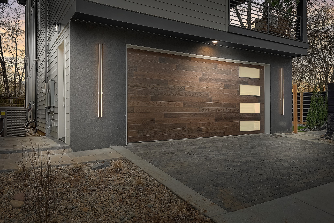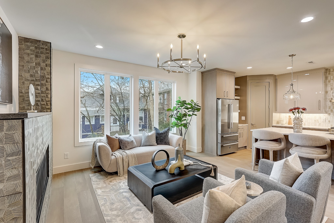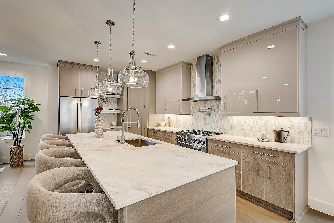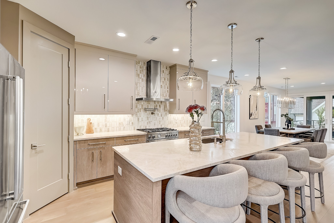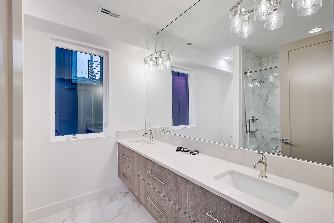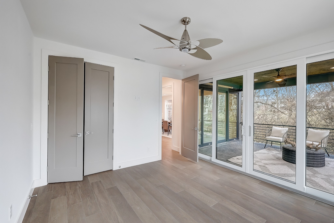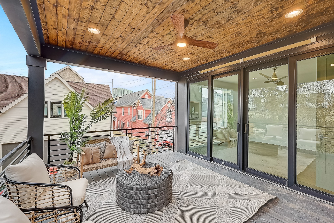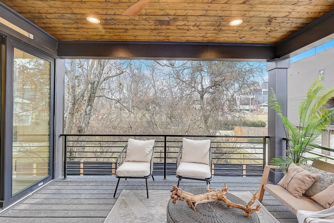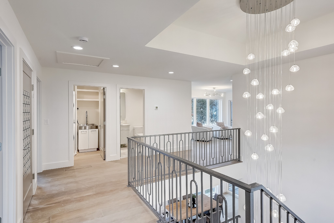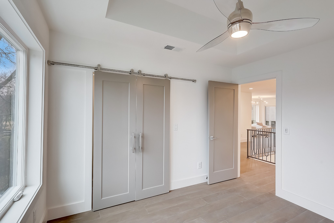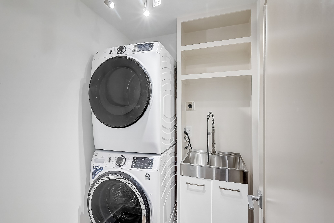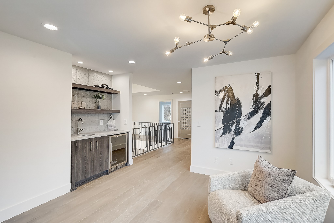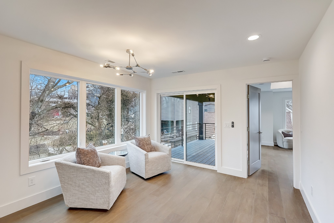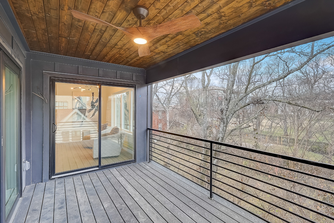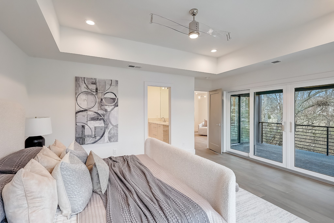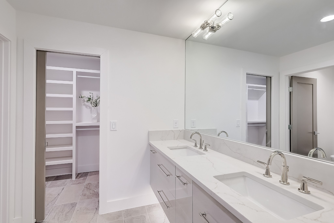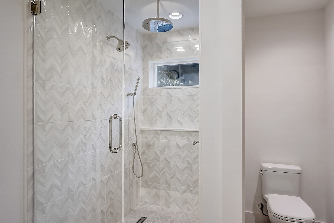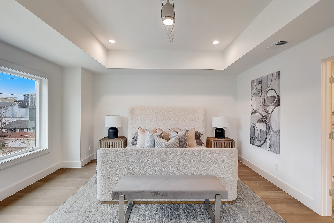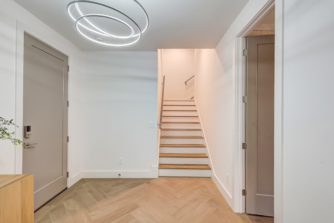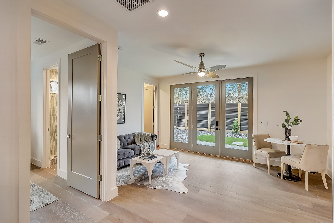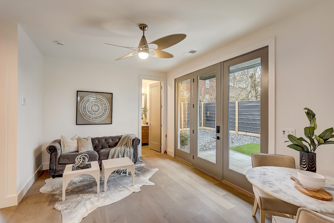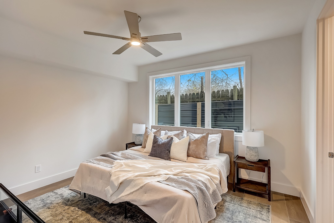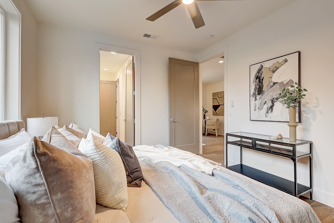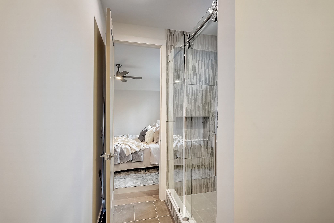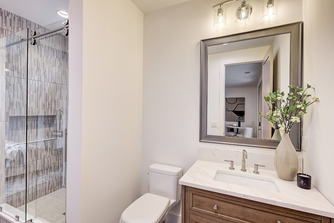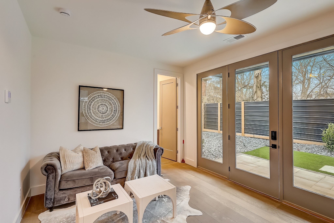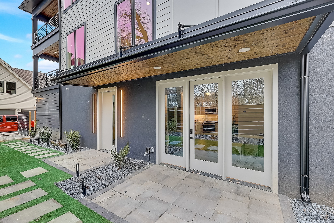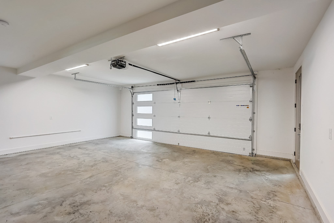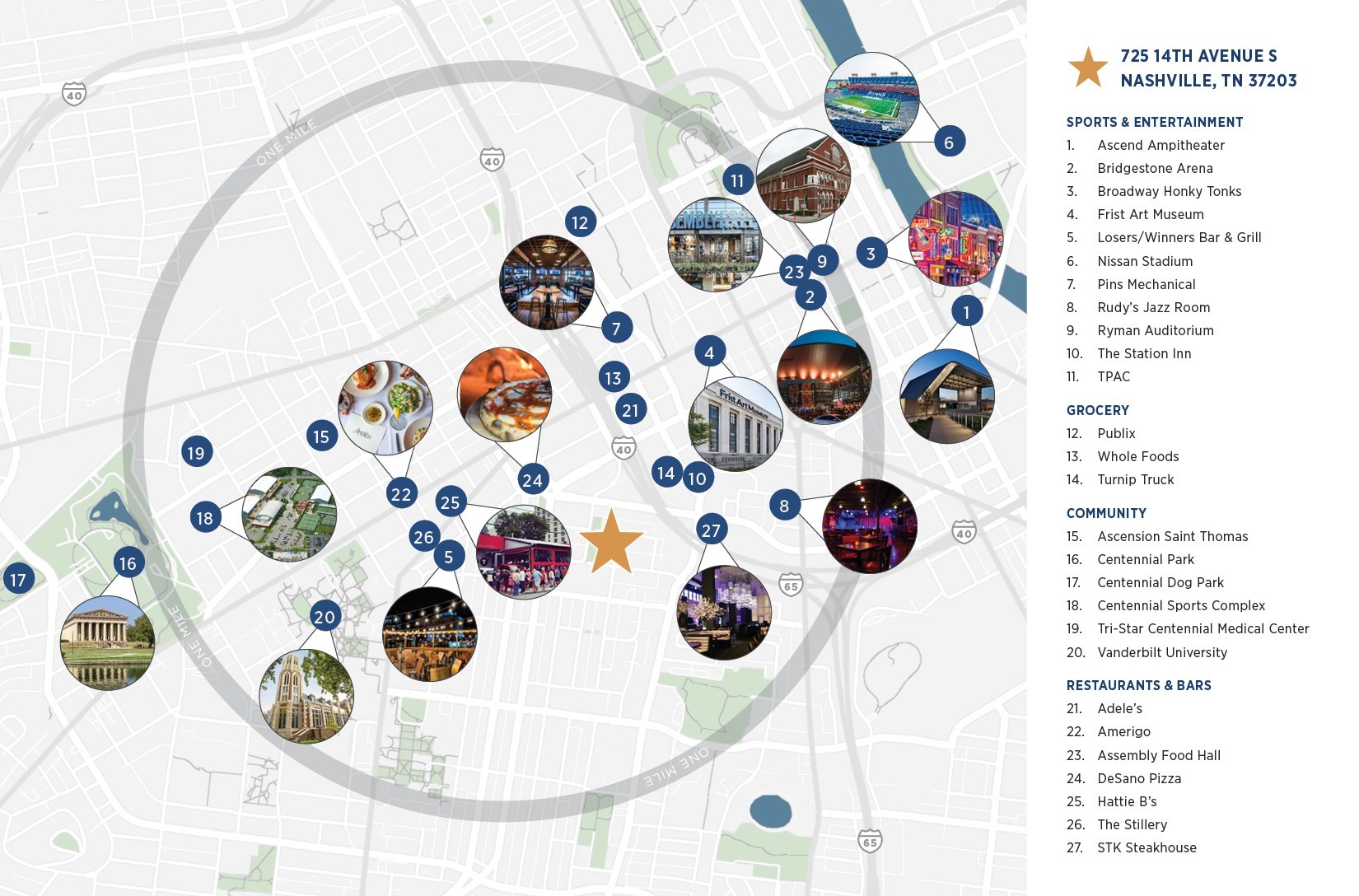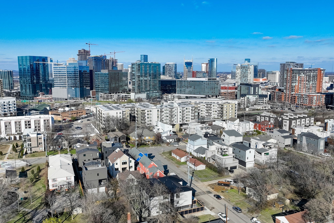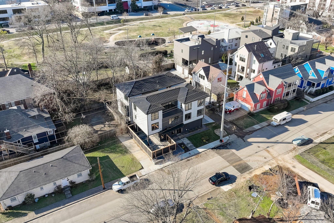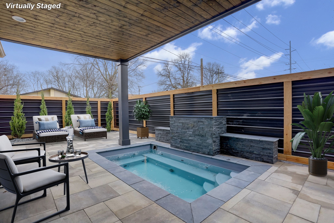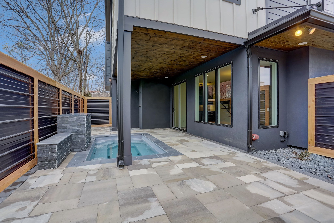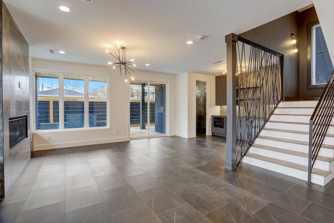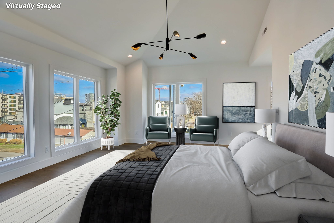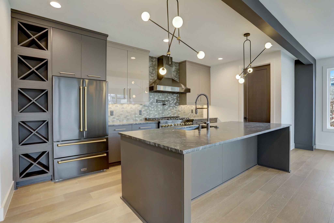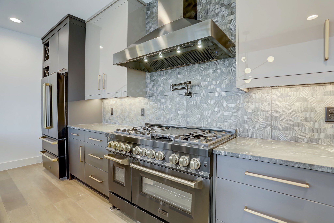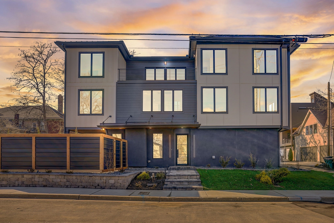725 14th Ave S A & B, Nashville, TN 37203
Contact Triwood Realty
Schedule A Showing
Request more information
- MLS#: RTC2687476 ( Residential )
- Street Address: 725 14th Ave S A & B
- Viewed: 1
- Price: $3,349,000
- Price sqft: $488
- Waterfront: No
- Year Built: 2024
- Bldg sqft: 6867
- Bedrooms: 10
- Total Baths: 9
- Full Baths: 8
- 1/2 Baths: 1
- Garage / Parking Spaces: 2
- Days On Market: 121
- Additional Information
- Geolocation: 36.1496 / -86.7886
- County: DAVIDSON
- City: Nashville
- Zipcode: 37203
- Subdivision: Gulch
- Elementary School: Eakin Elementary
- Middle School: West End Middle School
- High School: Hillsboro Comp High School
- Provided by: PARKS
- Contact: Andrea Niemiec
- 6153836964
- DMCA Notice
-
DescriptionBoth luxury residences HPR detached located in the vibrant neighborhood of Gulch, one of the most sought after locations in Nashville. Both homes have been meticulously designed to provide the utmost privacy, comfort, style, and modern living experience. 725 14th Ave B (MLS# 2676236) features a main floor owners lockout with second kitchen. Exquisite craftsmanship, attention to detail, with high end finishes, premium materials, state of the art appliances, energy efficient foam insulation, tankless water heater, and metal roof. The architectural design blends contemporary aesthetics with the neighborhood's upscale character. 725 14th Ave A (MLS# 2617375) features: main level enjoy the living room, fireplace and mini kitchen that flows out to a covered patio overlooking the magnificently crafted fenced oasis, featuring an in ground heated plunge pool w/fountain, outdoor shower. Enjoy the city skyline views and private yard with lush greenery. Please ask us about OOSTR income potential.
Property Location and Similar Properties
Features
Appliances
- Dishwasher
- Dryer
- Microwave
- Refrigerator
- Washer
Association Amenities
- Park
Home Owners Association Fee
- 0.00
Basement
- Slab
Carport Spaces
- 0.00
Close Date
- 0000-00-00
Cooling
- Central Air
Country
- US
Covered Spaces
- 2.00
Exterior Features
- Garage Door Opener
Fencing
- Privacy
Flooring
- Finished Wood
- Tile
Garage Spaces
- 2.00
Heating
- Central
High School
- Hillsboro Comp High School
Insurance Expense
- 0.00
Interior Features
- Ceiling Fan(s)
- In-Law Floorplan
- Smart Light(s)
- Smart Thermostat
- Walk-In Closet(s)
- Wet Bar
- Entry Foyer
- Primary Bedroom Main Floor
Levels
- Three Or More
Living Area
- 6867.00
Lot Features
- Level
Middle School
- West End Middle School
Net Operating Income
- 0.00
New Construction Yes / No
- Yes
Open Parking Spaces
- 0.00
Other Expense
- 0.00
Parcel Number
- 093133G00100CO
Parking Features
- Attached
- Alley Access
- Driveway
Pool Features
- In Ground
Possession
- Close Of Escrow
Property Type
- Residential
Roof
- Metal
School Elementary
- Eakin Elementary
Sewer
- Public Sewer
Style
- Contemporary
Unit Number
- A & B
Utilities
- Water Available
View
- City
Water Source
- Public
Year Built
- 2024
