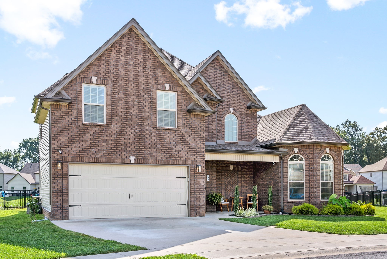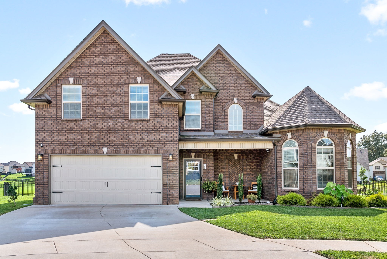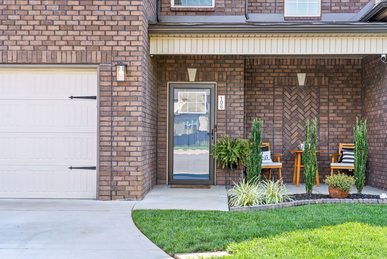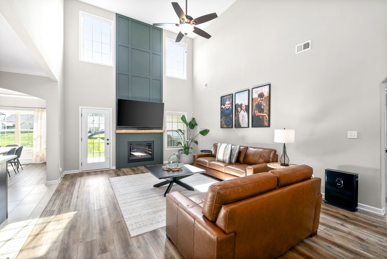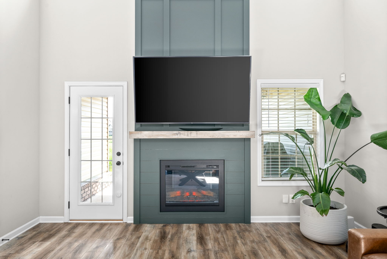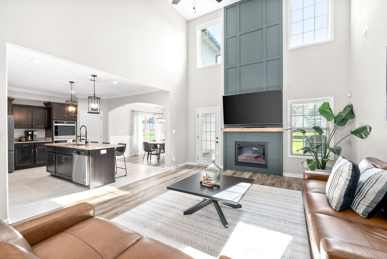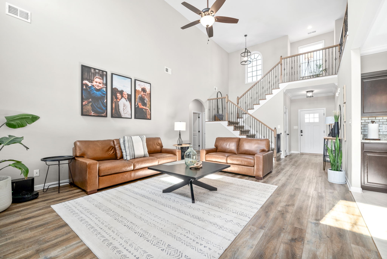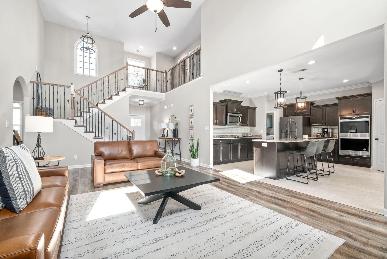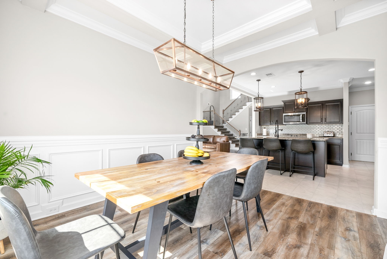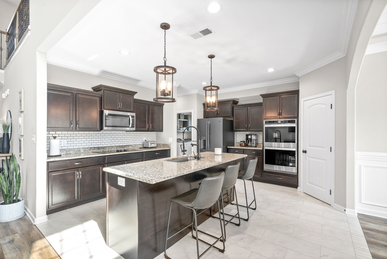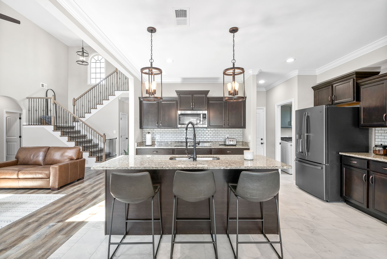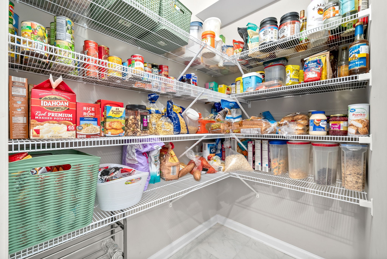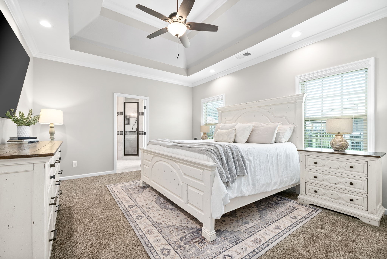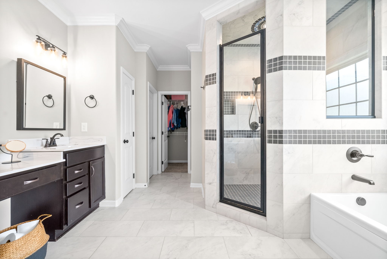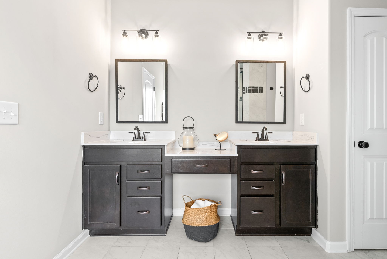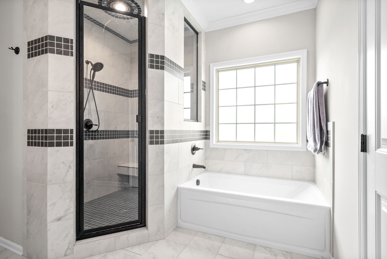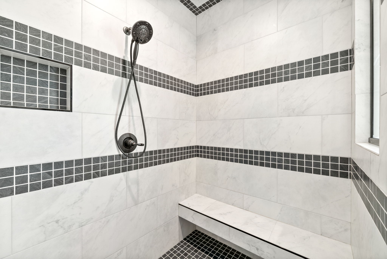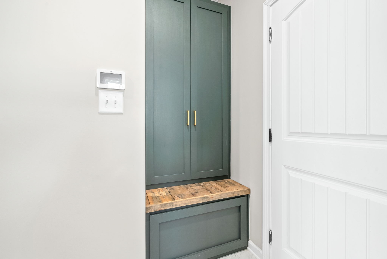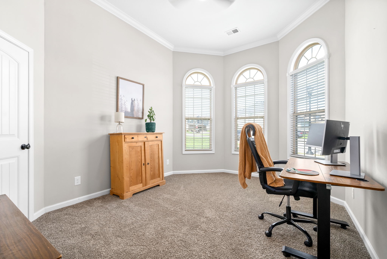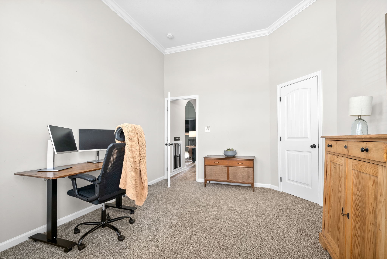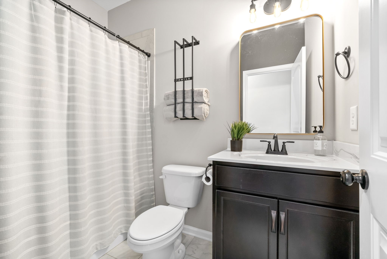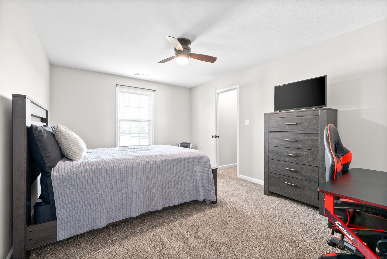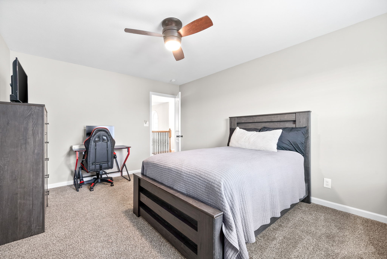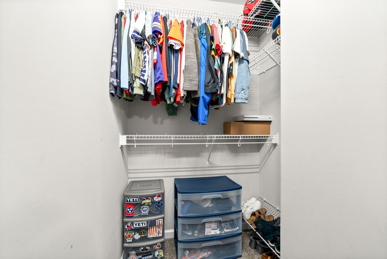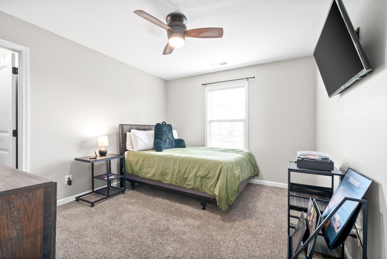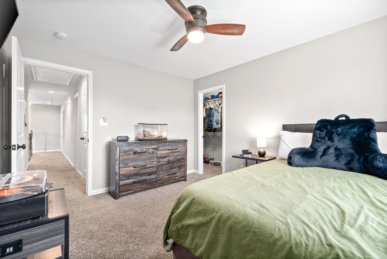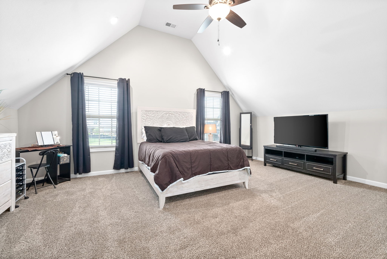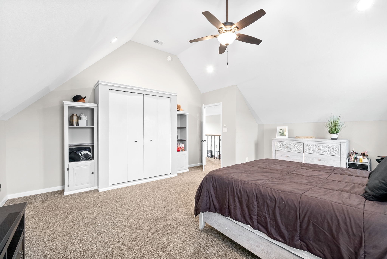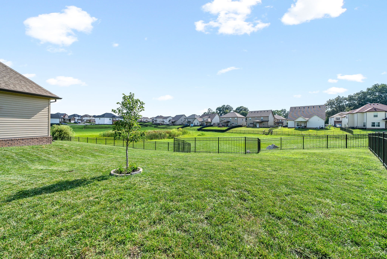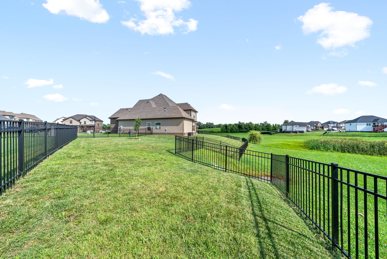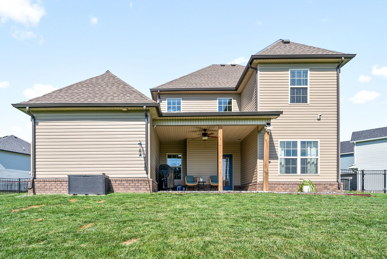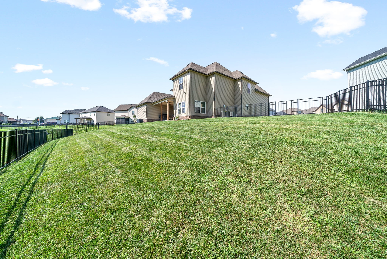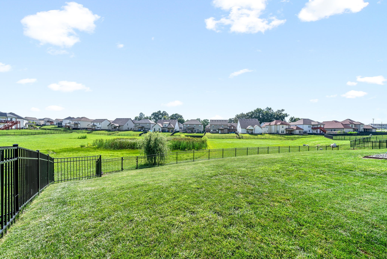106 Antebellum Ct, Clarksville, TN 37042
Contact Triwood Realty
Schedule A Showing
Request more information
- MLS#: RTC2687433 ( Residential )
- Street Address: 106 Antebellum Ct
- Viewed: 1
- Price: $465,000
- Price sqft: $174
- Waterfront: No
- Year Built: 2021
- Bldg sqft: 2675
- Bedrooms: 4
- Total Baths: 3
- Full Baths: 3
- Garage / Parking Spaces: 2
- Days On Market: 49
- Additional Information
- Geolocation: 36.629 / -87.3855
- County: MONTGOMERY
- City: Clarksville
- Zipcode: 37042
- Subdivision: The Reserves At Charleston Oak
- Elementary School: Barkers Mill Elementary
- Middle School: West Creek Middle
- High School: West Creek High
- Provided by: Keller Williams Realty
- Contact: Angie Morales-Link
- 9316488500
- DMCA Notice
-
DescriptionRARE GEM FOUND! This culdesac beauty includes an incredibly maintained home with 4 bedrooms AND a bonus! This spacious home will have you dropping your jaw as you drive up to an elegant bay window, all brick front. When you come in you'll see the floor to ceiling fireplace design that beautifully compliments this open floor plan. The kitchen includes a walk in pantry, double ovens, glass cooktop, granite countertops, and a gorgeous kitchen island designed for countertop seating. Formal dining area has tons of windows to bring sunlight in and enjoy no immediate backyard neighbors. Main floor includes primary bedroom, a second bedroom, laundry room, and nook for any of your family's needs! Upstairs you'll find two more spacious bedrooms with walk in closets, full bath and a bonus room (with gorgeous armoire included!). The backyard is already fenced in and LARGE! Covered back porch included, where you can enjoy a peaceful evening. Sellers are ideally looking to close end of November.
Property Location and Similar Properties
Features
Appliances
- Dishwasher
- Microwave
Home Owners Association Fee
- 35.00
Home Owners Association Fee Includes
- Trash
Basement
- Slab
Carport Spaces
- 0.00
Close Date
- 0000-00-00
Cooling
- Central Air
- Electric
Country
- US
Covered Spaces
- 2.00
Exterior Features
- Garage Door Opener
Fencing
- Back Yard
Flooring
- Carpet
- Tile
- Vinyl
Garage Spaces
- 2.00
Heating
- Electric
- Heat Pump
High School
- West Creek High
Insurance Expense
- 0.00
Interior Features
- Air Filter
- Ceiling Fan(s)
- Open Floorplan
- Pantry
- Walk-In Closet(s)
- Primary Bedroom Main Floor
- Kitchen Island
Levels
- Two
Living Area
- 2675.00
Lot Features
- Cul-De-Sac
Middle School
- West Creek Middle
Net Operating Income
- 0.00
Open Parking Spaces
- 0.00
Other Expense
- 0.00
Parcel Number
- 063006M D 03500 00003006
Parking Features
- Attached - Front
Possession
- Negotiable
Property Type
- Residential
Roof
- Shingle
School Elementary
- Barkers Mill Elementary
Sewer
- Public Sewer
Style
- Traditional
Utilities
- Electricity Available
- Water Available
Water Source
- Public
Year Built
- 2021
