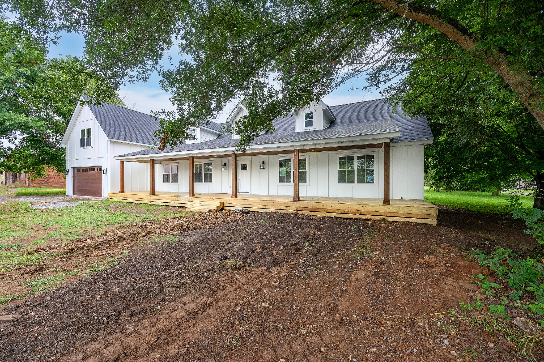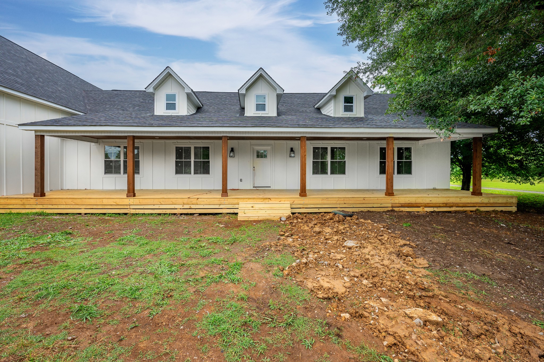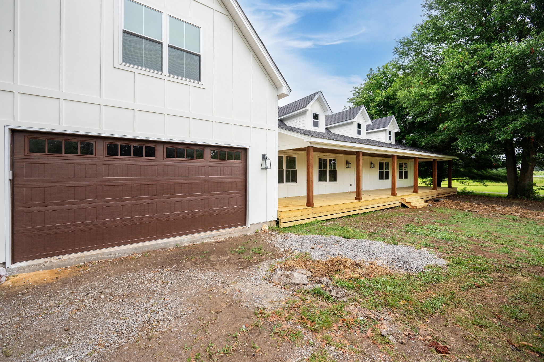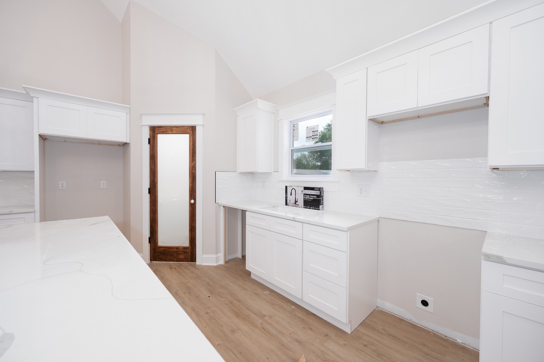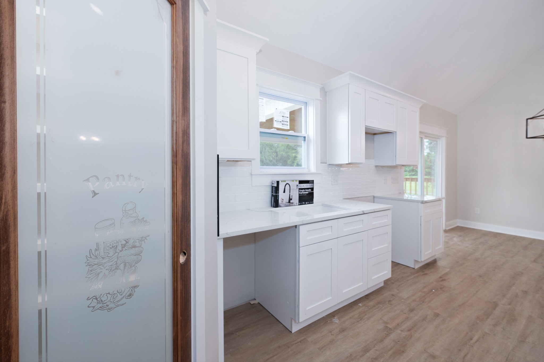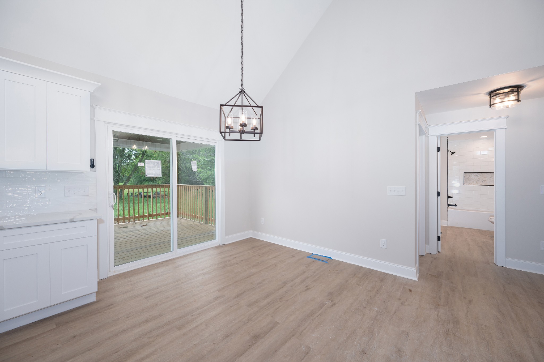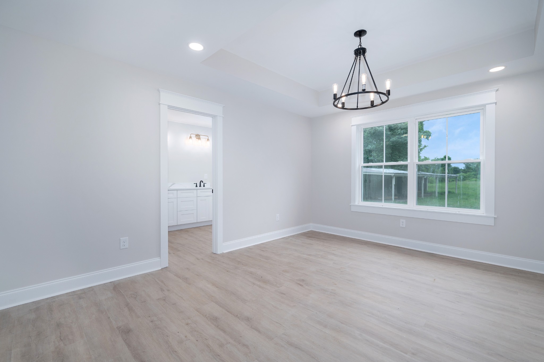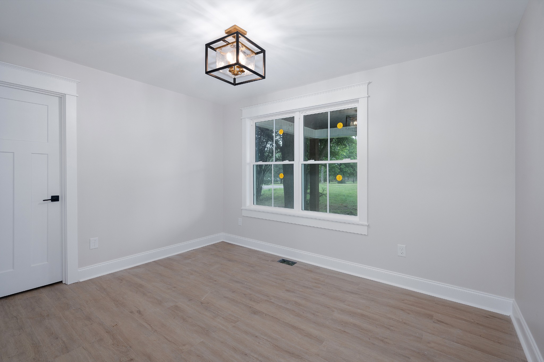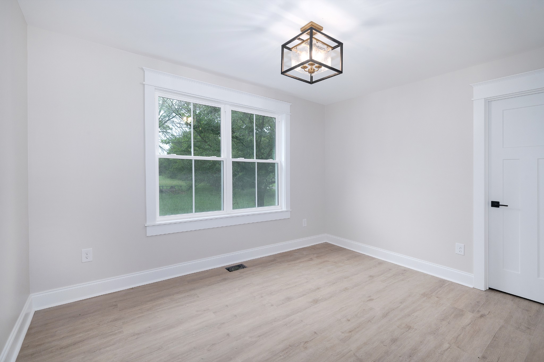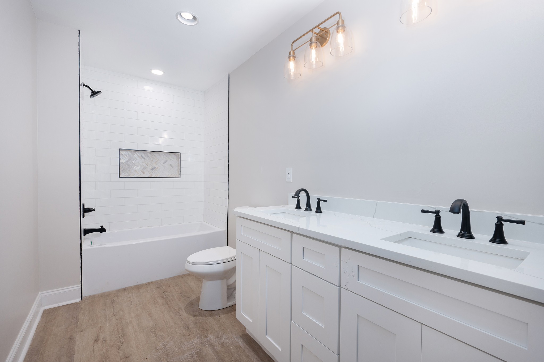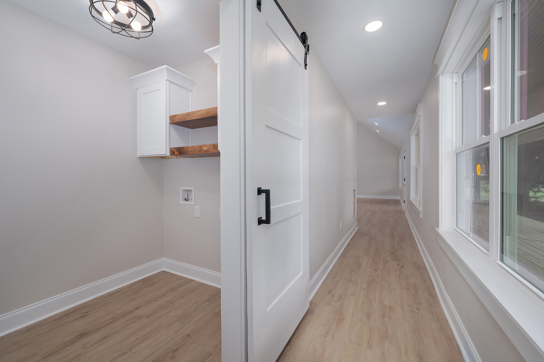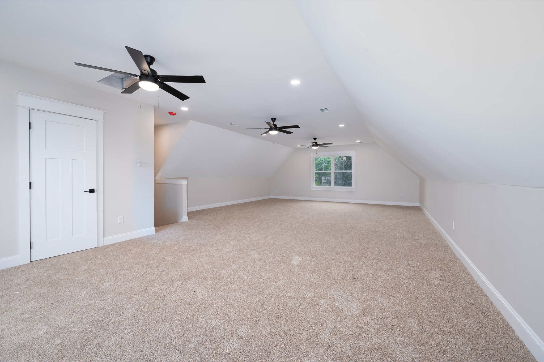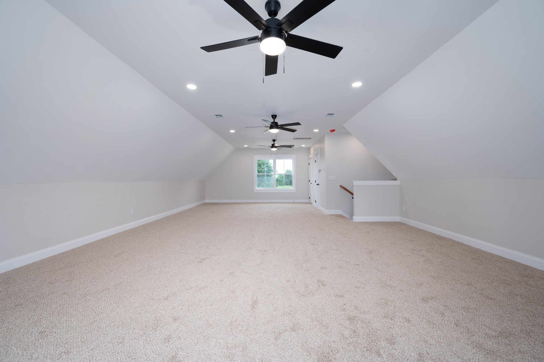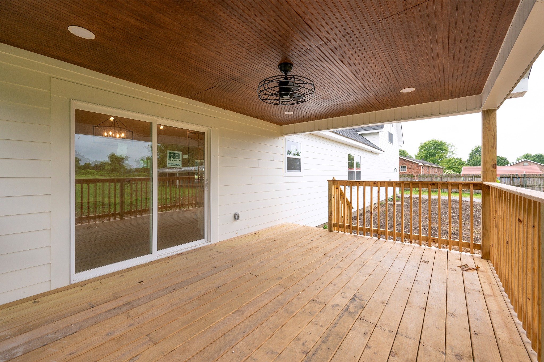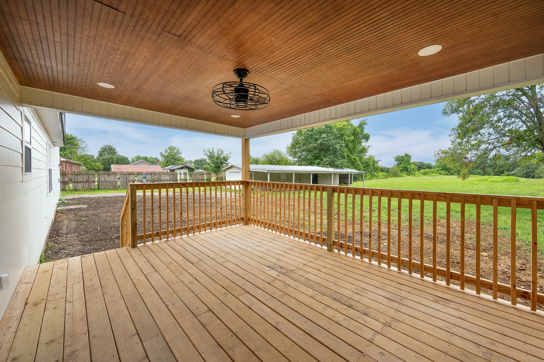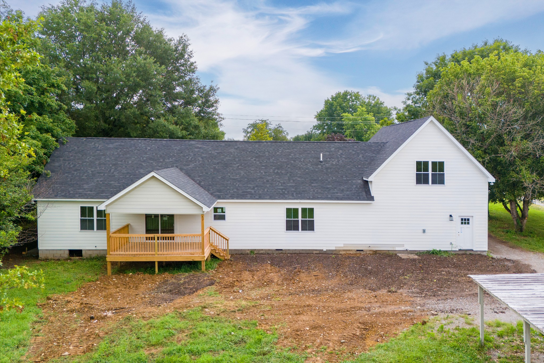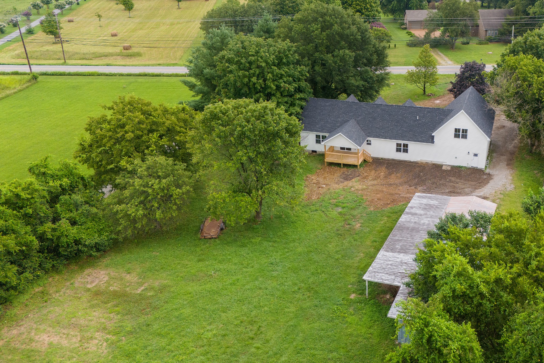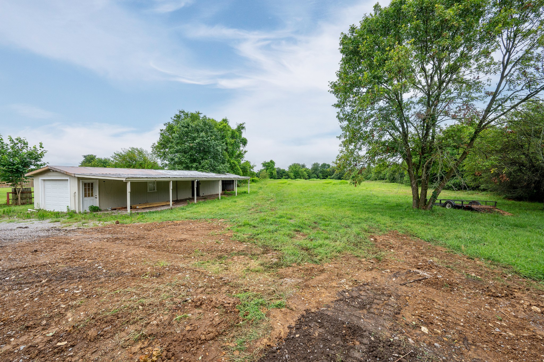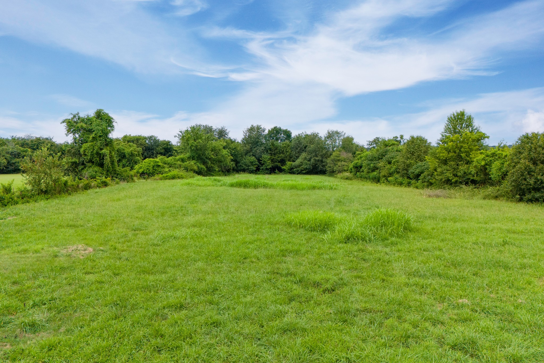1586 Hartsville Pike, Lebanon, TN 37087
Contact Triwood Realty
Schedule A Showing
Request more information
- MLS#: RTC2686944 ( Residential )
- Street Address: 1586 Hartsville Pike
- Viewed: 2
- Price: $599,999
- Price sqft: $247
- Waterfront: No
- Year Built: 2024
- Bldg sqft: 2434
- Bedrooms: 3
- Total Baths: 3
- Full Baths: 2
- 1/2 Baths: 1
- Garage / Parking Spaces: 2
- Days On Market: 227
- Acreage: 2.10 acres
- Additional Information
- Geolocation: 36.2286 / -86.2697
- County: WILSON
- City: Lebanon
- Zipcode: 37087
- Subdivision: Ralph Denney Farm
- Elementary School: Sam Houston Elementary
- Middle School: Walter J. Baird Middle School
- High School: Lebanon High School
- Provided by: Sallis Realty Group
- Contact: Kenny Sallis
- 6154375913
- DMCA Notice
-
DescriptionDiscover the perfect blend of contemporary design and farmhouse warmth in this stunning new construction home set on 2 level acres just outside of town. The open floor plan is ideal for modern living, featuring a beautiful kitchen with crisp white cabinets, a gleaming white quartz countertop, a spacious island, and a generous pantry. The inviting great room flows seamlessly to a large covered back deck, perfect for entertaining or relaxing while enjoying the serene, private, and level backyard. The primary suite is a true retreat, boasting double vanities and a custom closet for ample storage. Upstairs, the expansive bonus room offers versatile space for a home theater, game room, or additional living area & has a convenient half bathroom & closet. The attached garage is a massive 35 ft deep allowing plenty of room for the cars plus there is a 54 x 12 detached garage with a 14 ft lean to for all of the toys! Only 8 minutes to the historic Lebanon town square & less than 30 min to BNA!
Property Location and Similar Properties
Features
Appliances
- Dishwasher
- Microwave
Home Owners Association Fee
- 0.00
Basement
- Crawl Space
Carport Spaces
- 0.00
Close Date
- 0000-00-00
Contingency
- SALE
Cooling
- Central Air
- Electric
Country
- US
Covered Spaces
- 2.00
Exterior Features
- Barn(s)
Flooring
- Carpet
- Tile
- Vinyl
Garage Spaces
- 2.00
Heating
- Central
- Electric
High School
- Lebanon High School
Insurance Expense
- 0.00
Interior Features
- Ceiling Fan(s)
- Extra Closets
- Walk-In Closet(s)
- Primary Bedroom Main Floor
Levels
- Two
Living Area
- 2434.00
Lot Features
- Level
Middle School
- Walter J. Baird Middle School
Net Operating Income
- 0.00
New Construction Yes / No
- Yes
Open Parking Spaces
- 6.00
Other Expense
- 0.00
Parcel Number
- 059 02802 000
Parking Features
- Attached
- Driveway
Possession
- Close Of Escrow
Property Type
- Residential
School Elementary
- Sam Houston Elementary
Sewer
- Septic Tank
Utilities
- Electricity Available
- Water Available
Water Source
- Public
Year Built
- 2024
