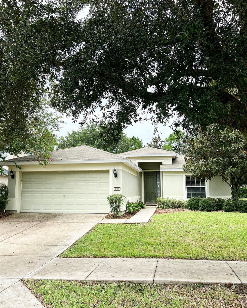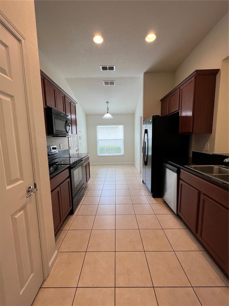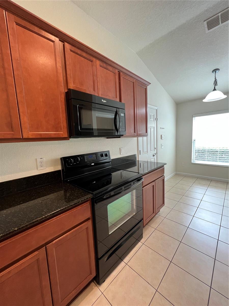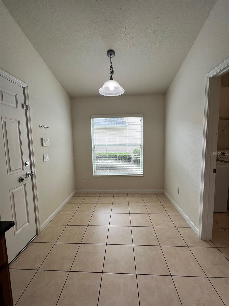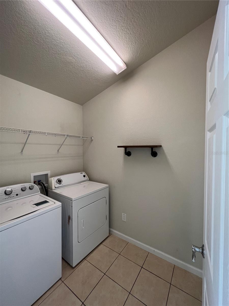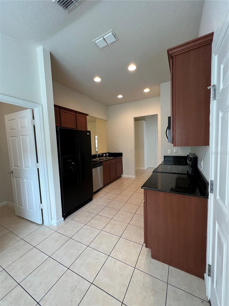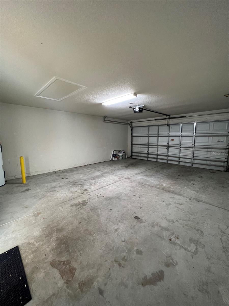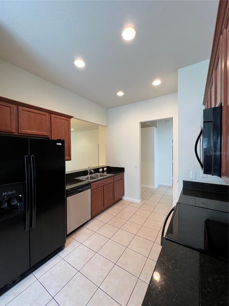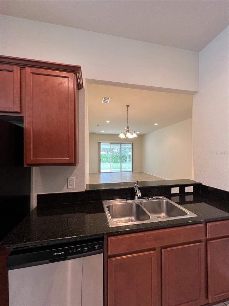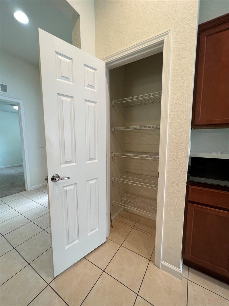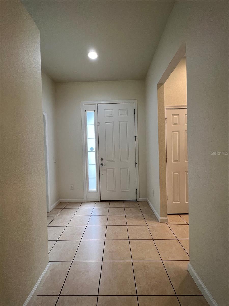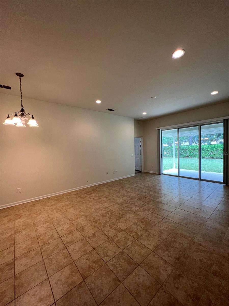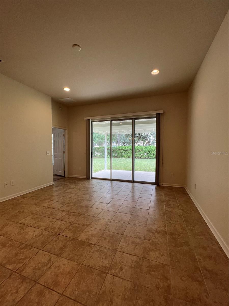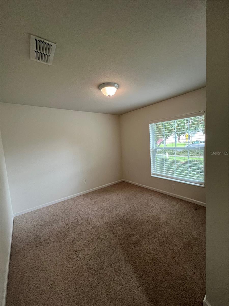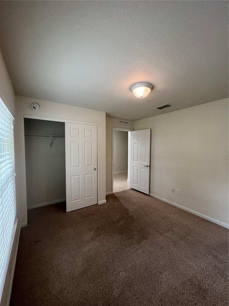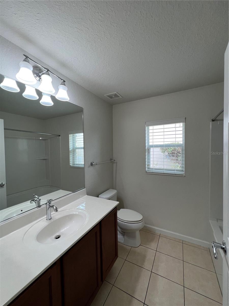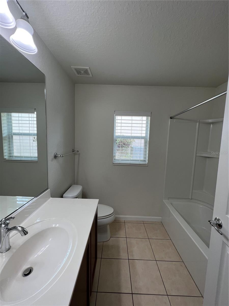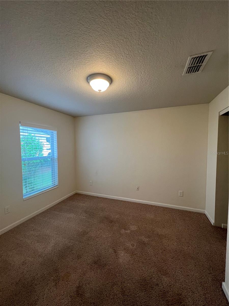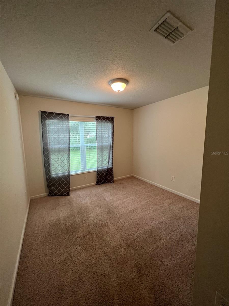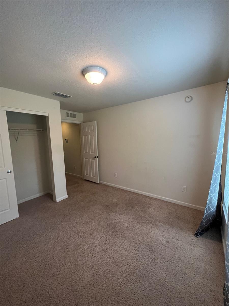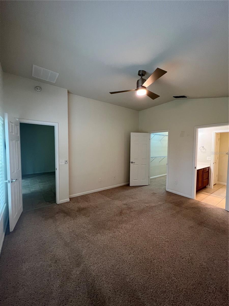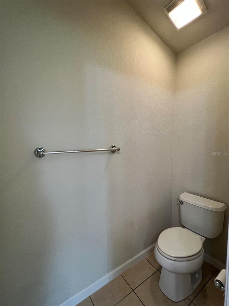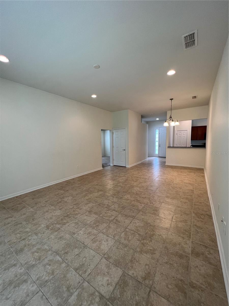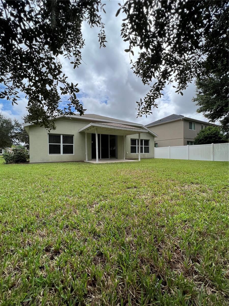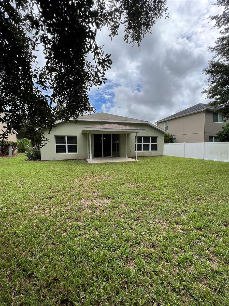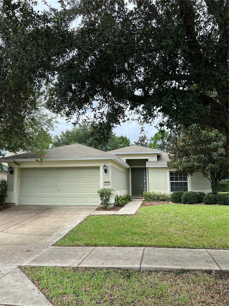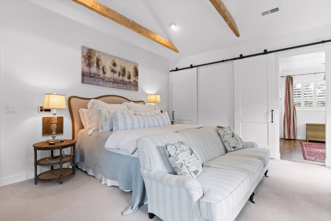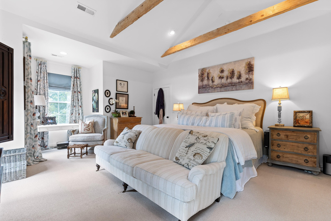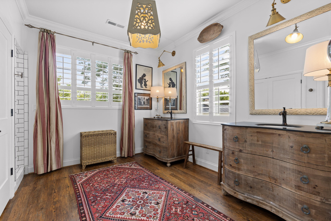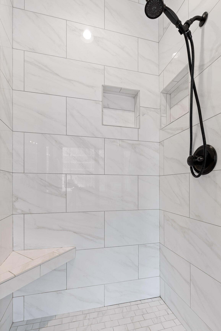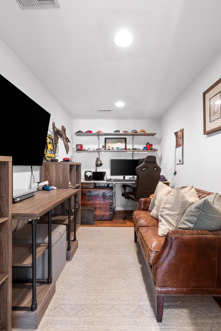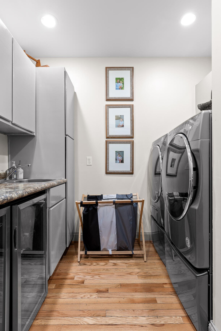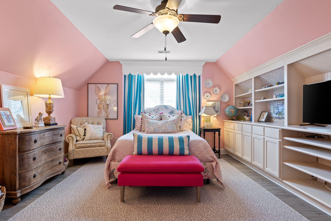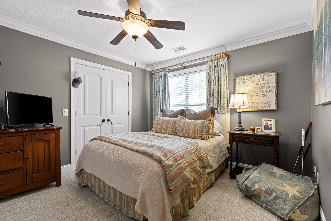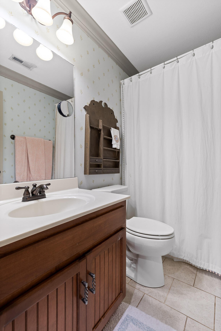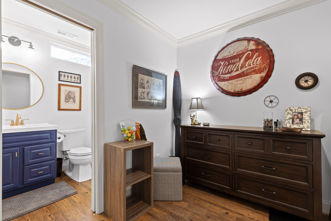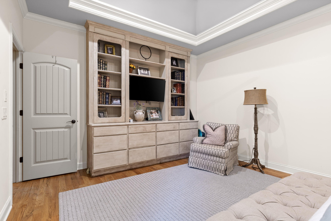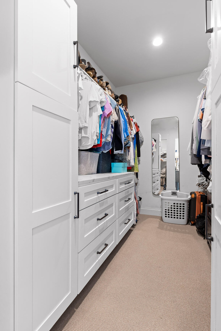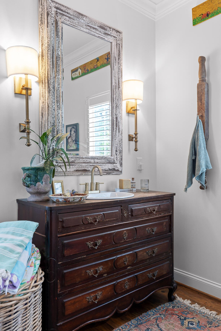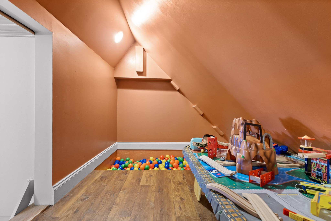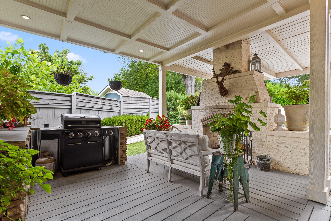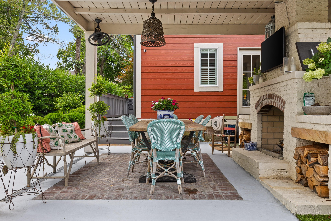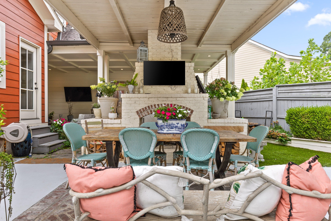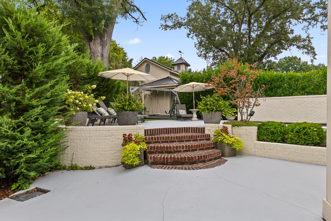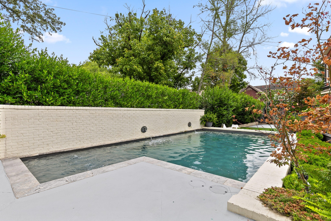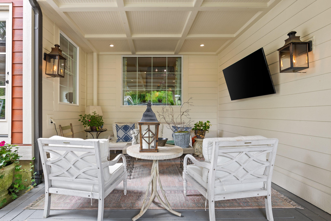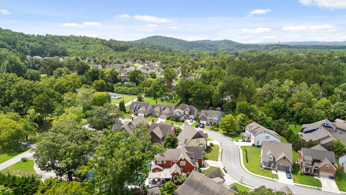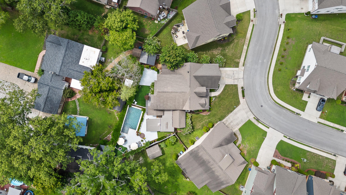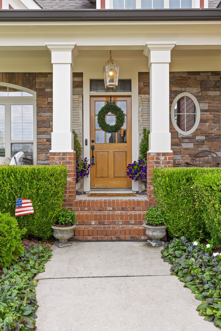8365 Glenshire Ln, Chattanooga, TN 37421
Contact Triwood Realty
Schedule A Showing
Request more information
- MLS#: RTC2685771 ( Residential )
- Street Address: 8365 Glenshire Ln
- Viewed: 1
- Price: $799,000
- Price sqft: $180
- Waterfront: No
- Year Built: 2009
- Bldg sqft: 4448
- Bedrooms: 5
- Total Baths: 5
- Full Baths: 4
- 1/2 Baths: 1
- Garage / Parking Spaces: 2
- Days On Market: 51
- Additional Information
- Geolocation: 34.9909 / -85.1427
- County: HAMILTON
- City: Chattanooga
- Zipcode: 37421
- Subdivision: Gentry Square
- Elementary School: East Brainerd Elementary Schoo
- Middle School: East Hamilton Middle School
- High School: East Hamilton High School
- Provided by: Greater Downtown Realty dba Keller Williams Realty
- Contact: Iris Rodger
- 4236641900
- DMCA Notice
-
DescriptionFabulous family home for entertaining with gorgeous outdoor patios, in ground gunite pool, privacy wall with waterfall and basketball court. Conveniently located in a quite cul de sac yet just a few minutes from all of the shopping, restaurants and medical offices of the Hamilton Place Mall area. Professionally decorated with all of the extras! Originally built in 2009 with a permitted addition in 2017.The addition included a 2nd master bedroom on the 2nd level, brand new kitchen, extra living spaces, covered porches, the pool, basketball court, gas lanterns, turf, and an inground tornado shelter. Both master bedrooms have extra large walk in closets and large private bathrooms with custom showers. Check out the indoor custom ball pit in the bonus room! All appliances and both HVAC units have been updated in the last 6 years. This unique resort will not last long in this location!! Call for a private showing today!
Property Location and Similar Properties
Features
Appliances
- Grill
- Dishwasher
- Disposal
- Microwave
- Refrigerator
Home Owners Association Fee
- 100.00
Basement
- Crawl Space
Carport Spaces
- 0.00
Close Date
- 0000-00-00
Contingency
- FIN
Cooling
- Central Air
- Electric
- Other
Country
- US
Covered Spaces
- 2.00
Exterior Features
- Garage Door Opener
- Gas Grill
Flooring
- Other
- Carpet
- Finished Wood
Garage Spaces
- 2.00
Heating
- Natural Gas
- Central
High School
- East Hamilton High School
Insurance Expense
- 0.00
Interior Features
- Pantry
- Primary Bedroom Main Floor
Levels
- One
Living Area
- 4448.00
Lot Features
- Level
Middle School
- East Hamilton Middle School
Net Operating Income
- 0.00
Open Parking Spaces
- 0.00
Other Expense
- 0.00
Parcel Number
- 171J B 008.05
Parking Features
- Attached
Pool Features
- In Ground
Possession
- Close Of Escrow
Property Type
- Residential
School Elementary
- East Brainerd Elementary School
Sewer
- Public Sewer
Utilities
- Electricity Available
- Water Available
Water Source
- Public
Year Built
- 2009
