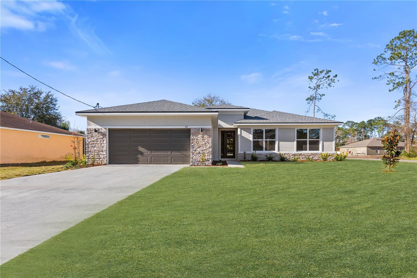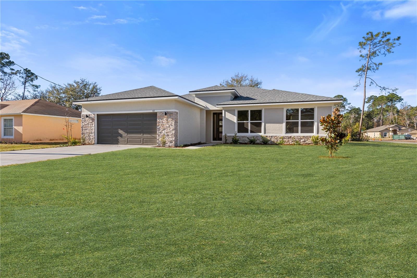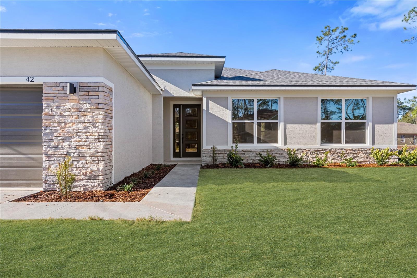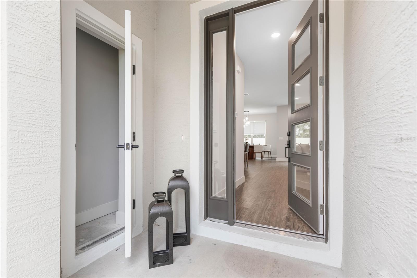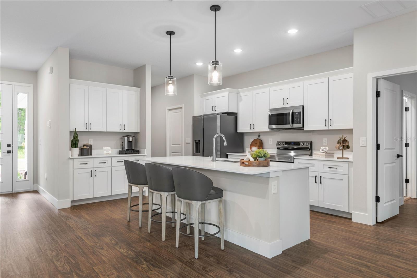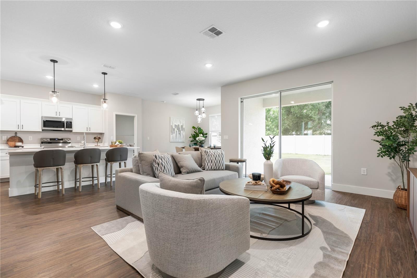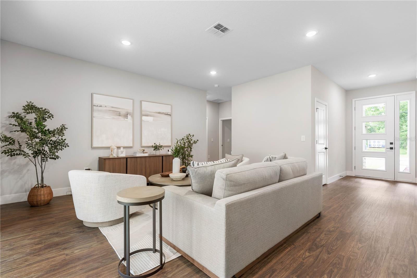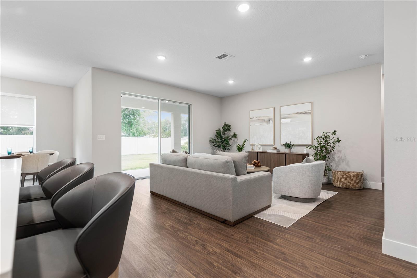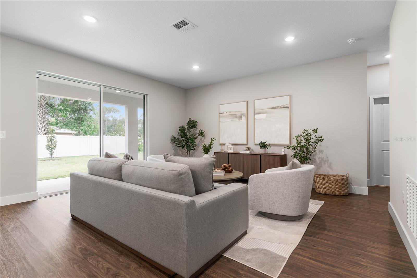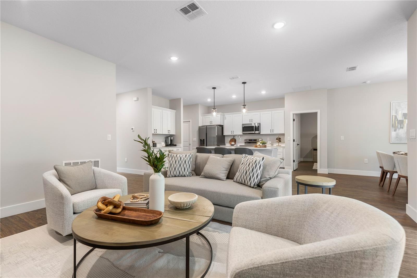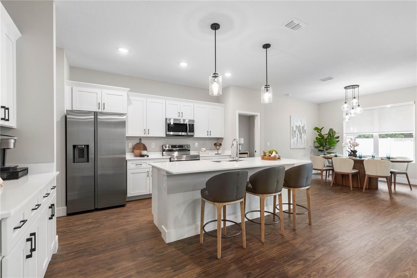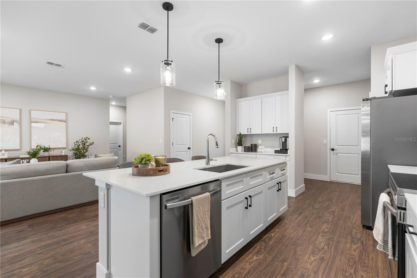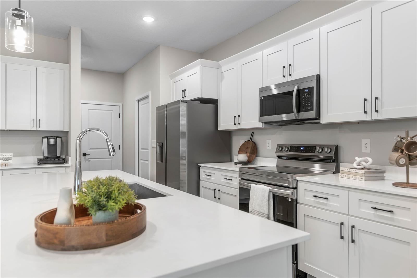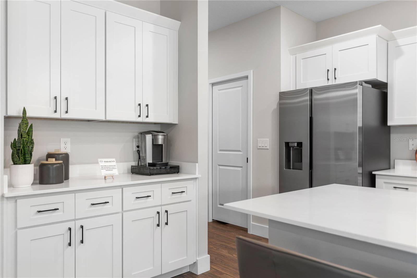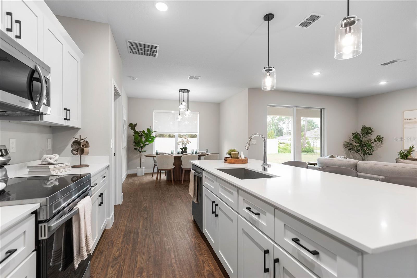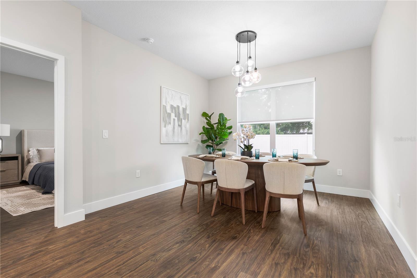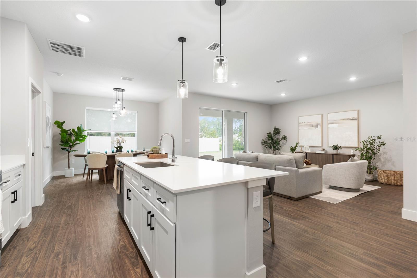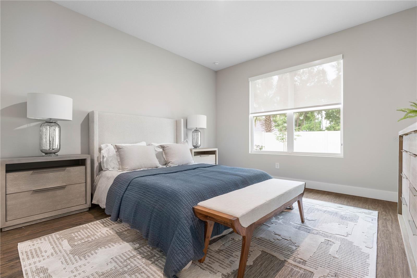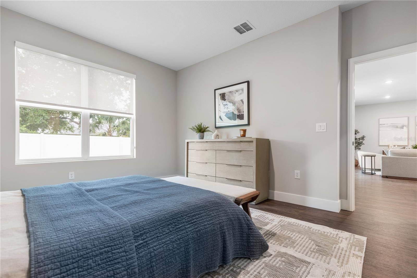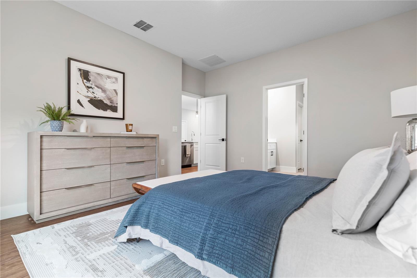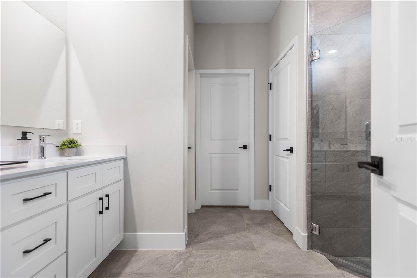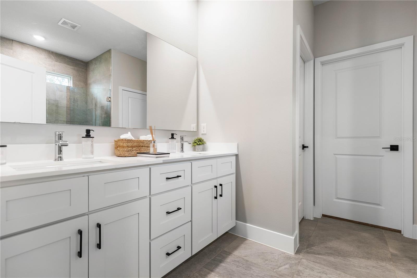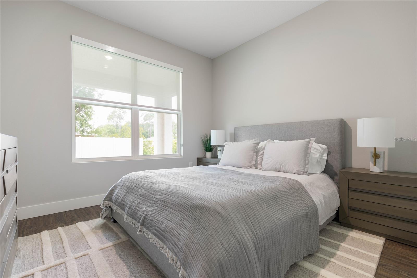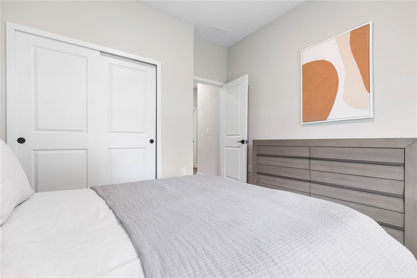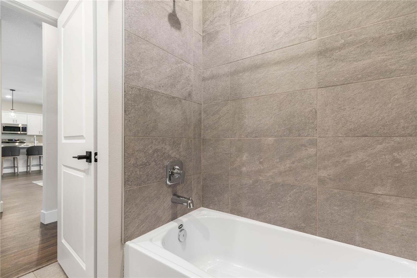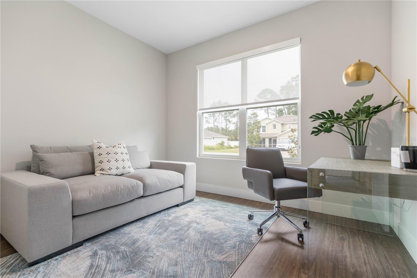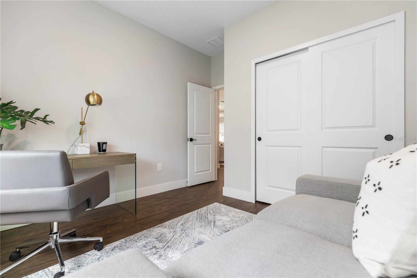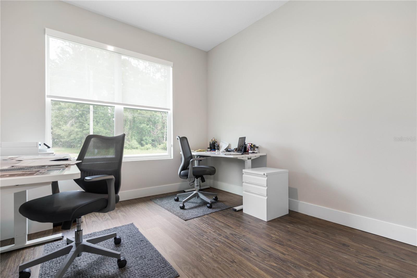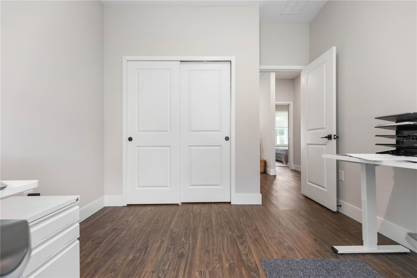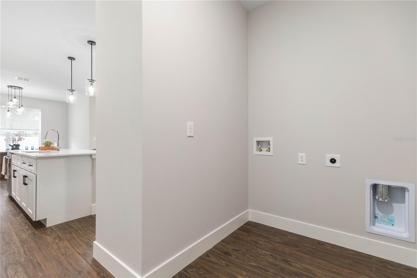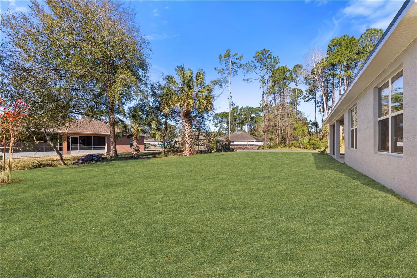6112 Lookaway Cir, Franklin, TN 37067
Contact Triwood Realty
Schedule A Showing
Request more information
- MLS#: RTC2685429 ( Residential )
- Street Address: 6112 Lookaway Cir
- Viewed: 1
- Price: $2,995,000
- Price sqft: $497
- Waterfront: No
- Year Built: 2022
- Bldg sqft: 6023
- Bedrooms: 5
- Total Baths: 6
- Full Baths: 5
- 1/2 Baths: 1
- Garage / Parking Spaces: 3
- Days On Market: 55
- Additional Information
- Geolocation: 35.9309 / -86.7454
- County: WILLIAMSON
- City: Franklin
- Zipcode: 37067
- Subdivision: Lookaway Farms Sec2
- Elementary School: Clovercroft Elementary School
- Middle School: Woodland Middle School
- High School: Ravenwood High School
- Provided by: Magnolia TN Properties
- Contact: Barbara Ann Jeter
- 6156012895
- DMCA Notice
-
DescriptionMust see! New price reduction! Move in ready Designer Luxury custom new construction! Open concept yet also private spaces w/ rare .65 acre private homesite backing to trees & forested area. In coveted Lookaway Farms zoned for #1 Ravenwood High & #1 Clovercroft Elementary. Top of the line upgrades include: 20 ft ceilings, stunning staircase, exquisite trim work, high end light fixtures, custom draperies. 5 BR each w/ ensuite bath/ walk in closet. Primary Suite on Main w/ palatial Bath adorned in quartz, marble & gold. Oversized shower, soaking tub w/ two walk in closets w/ island. Gourmet kitchen w/ JennAir appliances, butler's bar, large walk in pantry. Main level boasts: Formal dining, study /music room, media room, great room w/built ins. Bonus spaces avail for home gym, gun room &/or prayer room. Oversized 3 car w/ 20ft ceilings. Amazing Outdoor Living! Lanai sliders to ex. large covered patio w/ built in grill & kitchen. custom pool/hot tub. Amazing views! Bring your best offer!
Property Location and Similar Properties
Features
Appliances
- Dishwasher
- Disposal
- Dryer
- Microwave
- Refrigerator
- Washer
Association Amenities
- Underground Utilities
- Trail(s)
Home Owners Association Fee
- 1400.00
Home Owners Association Fee Includes
- Trash
Basement
- Crawl Space
Carport Spaces
- 0.00
Close Date
- 0000-00-00
Contingency
- FIN
Cooling
- Central Air
- Dual
Country
- US
Covered Spaces
- 3.00
Exterior Features
- Gas Grill
Fencing
- Back Yard
Flooring
- Finished Wood
- Marble
- Tile
Garage Spaces
- 3.00
Heating
- Central
- Dual
- Natural Gas
High School
- Ravenwood High School
Insurance Expense
- 0.00
Interior Features
- Ceiling Fan(s)
- Entry Foyer
- Extra Closets
- High Ceilings
- Pantry
- Walk-In Closet(s)
- Primary Bedroom Main Floor
- High Speed Internet
Levels
- Two
Living Area
- 6023.00
Lot Features
- Private
Middle School
- Woodland Middle School
Net Operating Income
- 0.00
Open Parking Spaces
- 0.00
Other Expense
- 0.00
Parcel Number
- 094060P D 01200 00019060P
Parking Features
- Attached - Side
Pool Features
- In Ground
Possession
- Close Of Escrow
Property Type
- Residential
School Elementary
- Clovercroft Elementary School
Sewer
- STEP System
Utilities
- Water Available
Water Source
- Public
Year Built
- 2022
