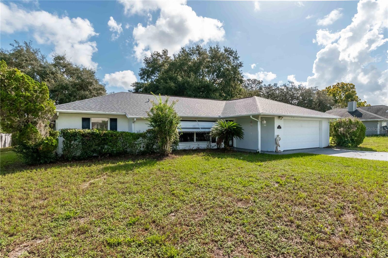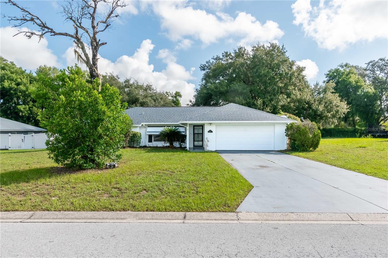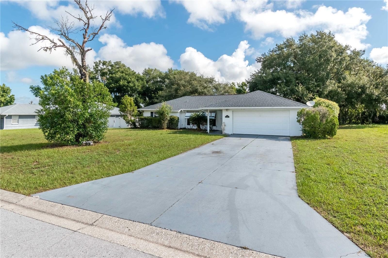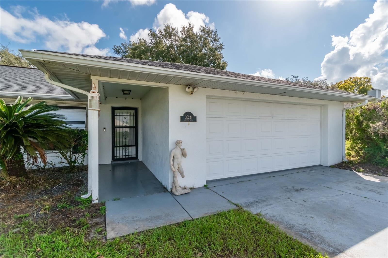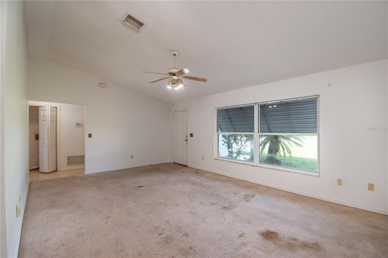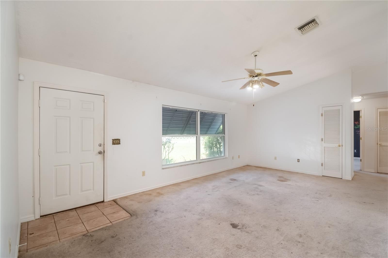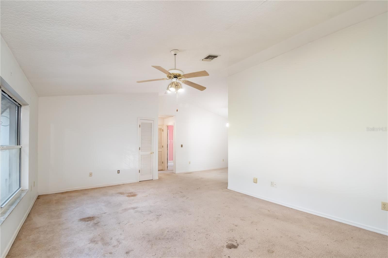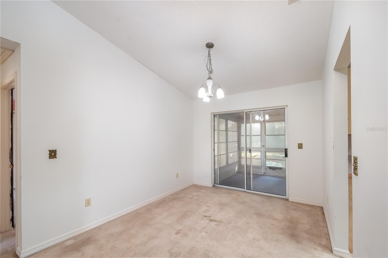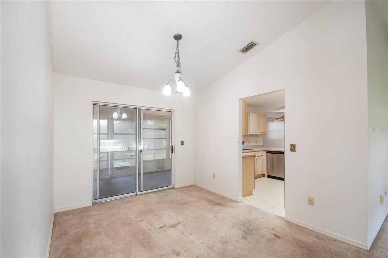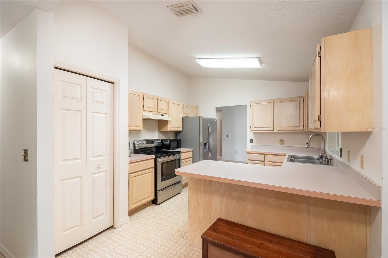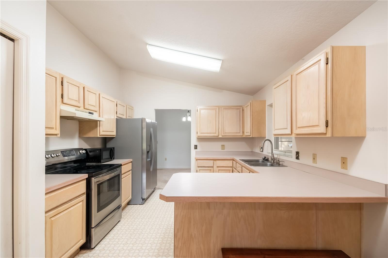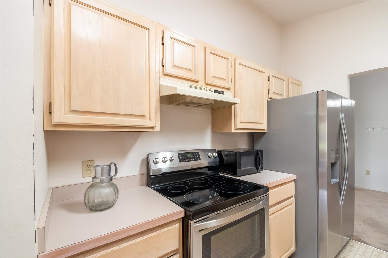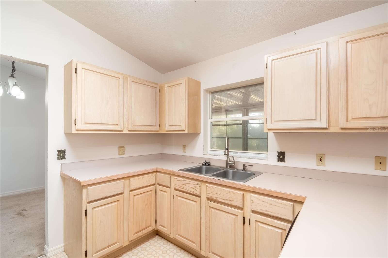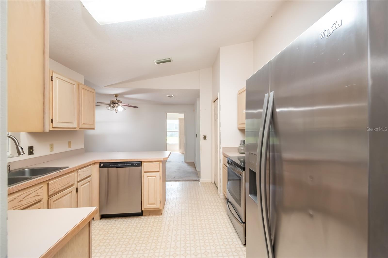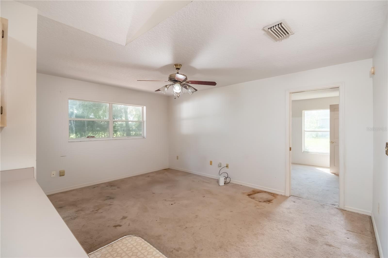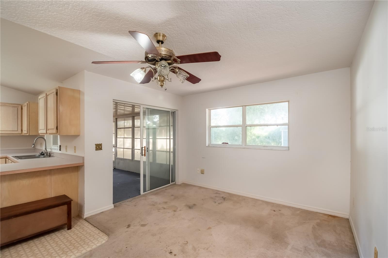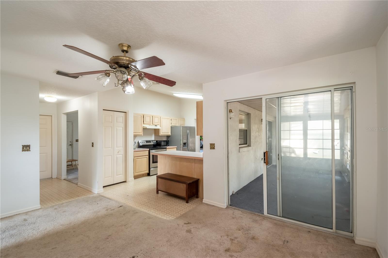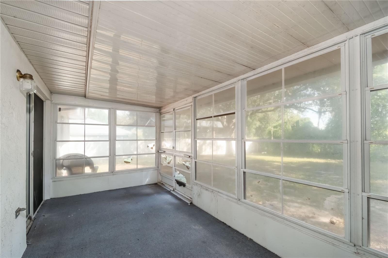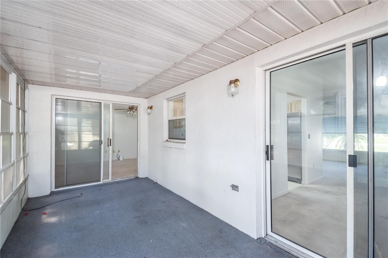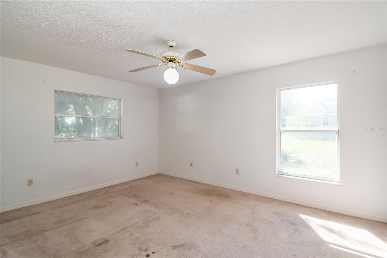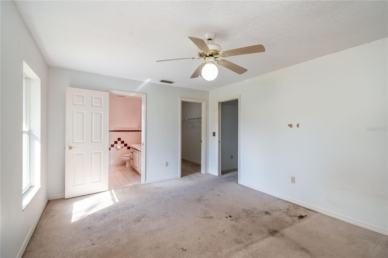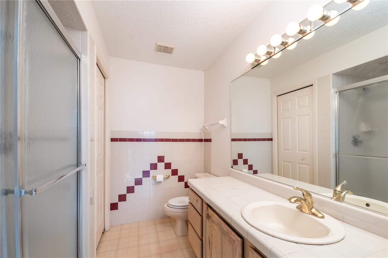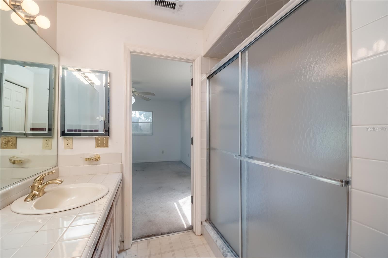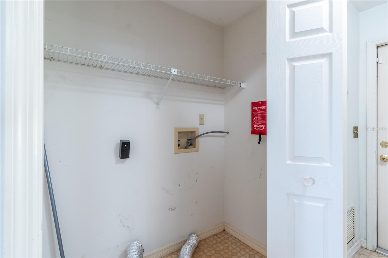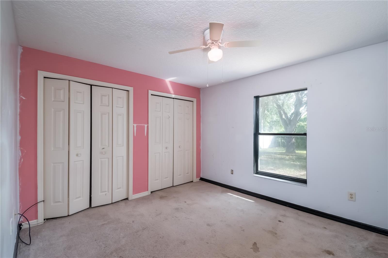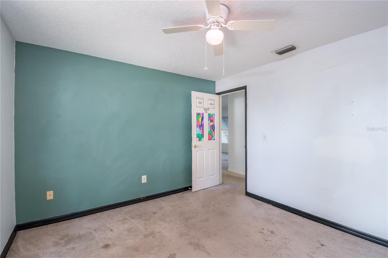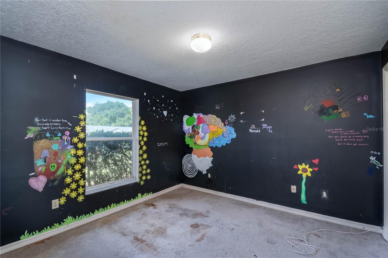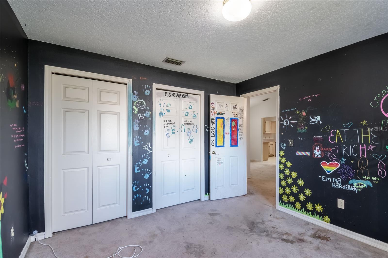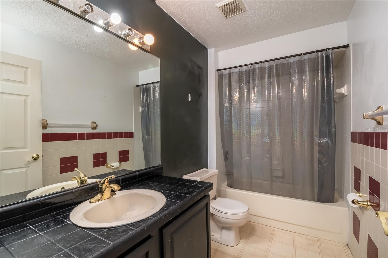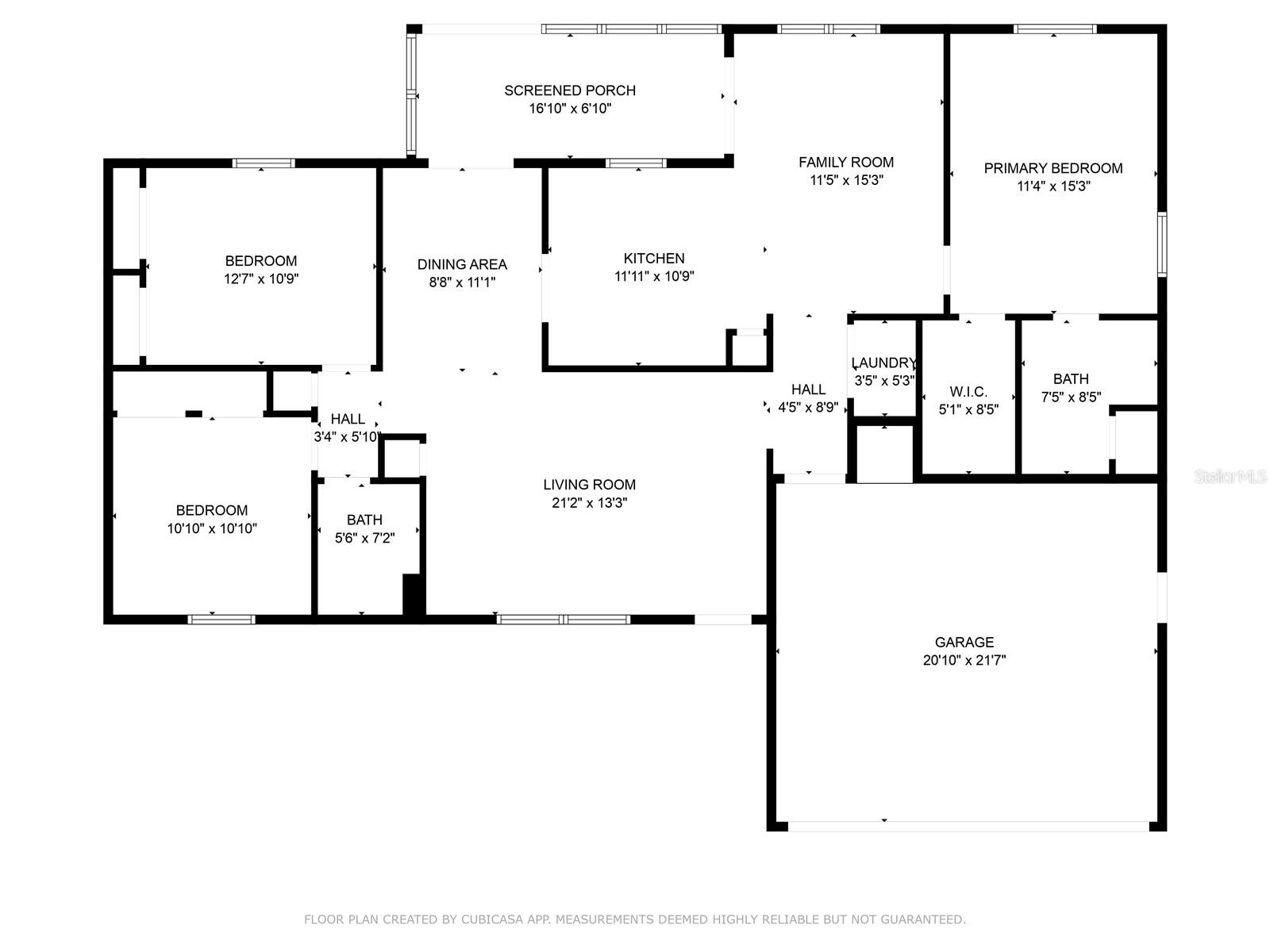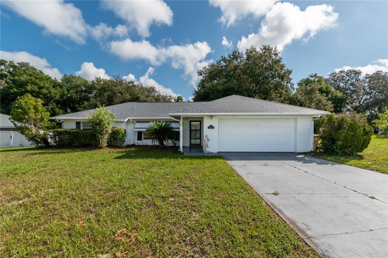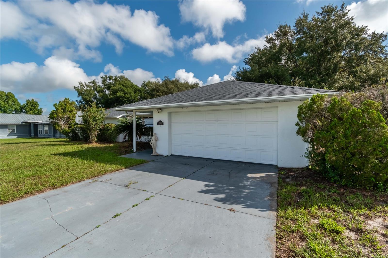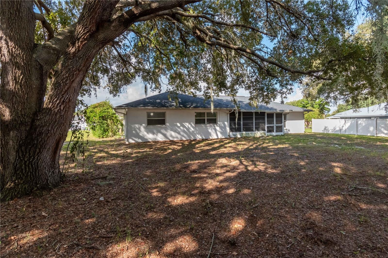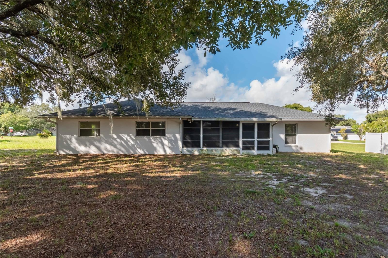2586 Oakwood Ln, Cookeville, TN 38506
Contact Triwood Realty
Schedule A Showing
Request more information
- MLS#: RTC2685085 ( Residential )
- Street Address: 2586 Oakwood Ln
- Viewed: 1
- Price: $386,998
- Price sqft: $187
- Waterfront: No
- Year Built: 1975
- Bldg sqft: 2064
- Bedrooms: 4
- Total Baths: 3
- Full Baths: 3
- Garage / Parking Spaces: 1
- Days On Market: 57
- Additional Information
- Geolocation: 36.2021 / -85.4736
- County: PUTNAM
- City: Cookeville
- Zipcode: 38506
- Subdivision: Oak Park Estates
- Elementary School: Northeast
- Middle School: Algood
- High School: Cookeville
- Provided by: Elevate Real Estate Inc
- Contact: Elijah Castelli
- 9315206450
- DMCA Notice
-
DescriptionDon't miss this incredible opportunity! This charming 4 BR, 3 BA home, spanning 2,064 sq ft across 1.5 levels, is ready to welcome its new owner. With natural gas heating, enjoy the comfort & efficiency this home offers year round. Inside, you'll find a blend of hardwood, tile, & carpet floors, providing style & practicality. The updated kitchen boasts ample cabinetry, perfect for all your culinary needs. The full, finished basement offers walk out access, providing versatile space for entertainment, a home office, or a gym. Step outside to the serene back deck, where you can unwind in complete privacya perfect spot for morning coffee or evening gatherings. Additionally, the property features a convenient 1 car garage, ensuring your vehicle stays protected year round. Situated in a desirable neighborhood, this home is a must see! 10 mins to Downtown Cookeville, 28 mins to Sparta, & little over an hour to BNA! Schedule your viewing today and step into your dream home!
Property Location and Similar Properties
Features
Appliances
- Dishwasher
- Microwave
- Refrigerator
Home Owners Association Fee
- 0.00
Basement
- Finished
Carport Spaces
- 0.00
Close Date
- 0000-00-00
Cooling
- Central Air
- Electric
Country
- US
Covered Spaces
- 1.00
Exterior Features
- Storage
Flooring
- Carpet
- Finished Wood
- Tile
Garage Spaces
- 1.00
Heating
- Central
- Natural Gas
High School
- Cookeville High School
Insurance Expense
- 0.00
Interior Features
- Ceiling Fan(s)
- Walk-In Closet(s)
- Primary Bedroom Main Floor
Levels
- One
Living Area
- 2064.00
Middle School
- Algood Middle School
Net Operating Income
- 0.00
Open Parking Spaces
- 0.00
Other Expense
- 0.00
Parcel Number
- 026I A 01200 000
Parking Features
- Attached
Possession
- Negotiable
Property Type
- Residential
Roof
- Shingle
School Elementary
- Northeast Elementary
Sewer
- Septic Tank
Utilities
- Electricity Available
- Water Available
Water Source
- Private
Year Built
- 1975
