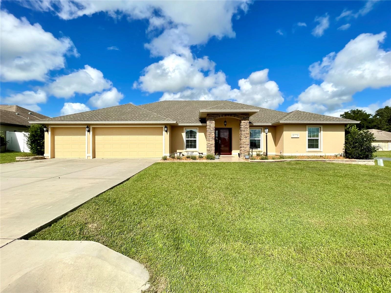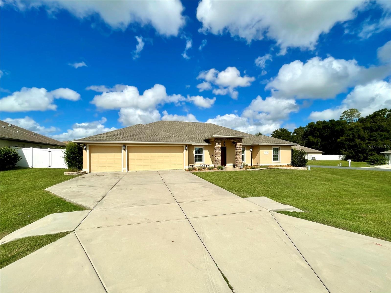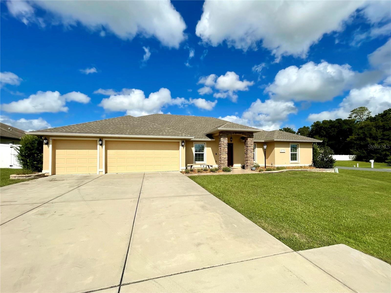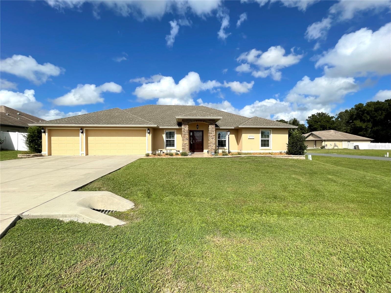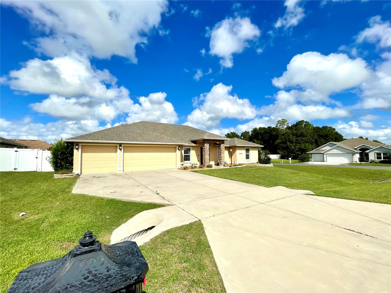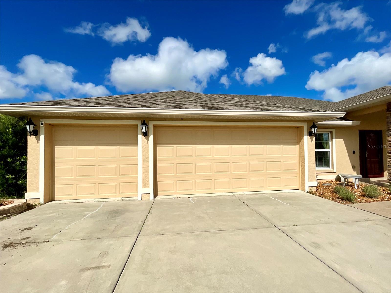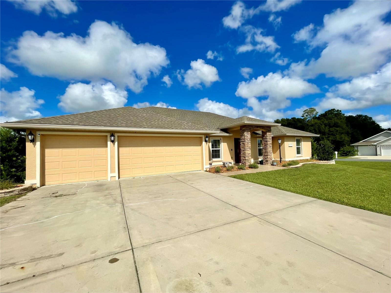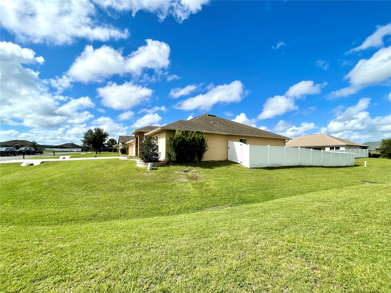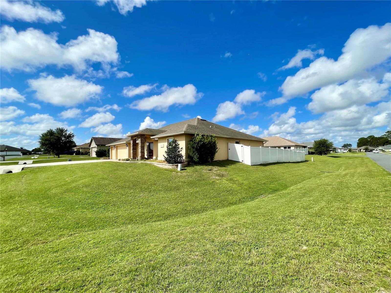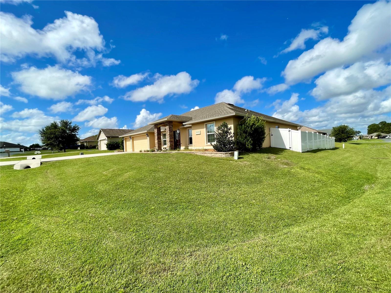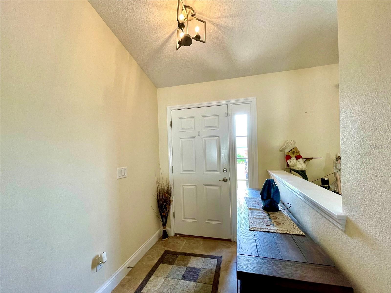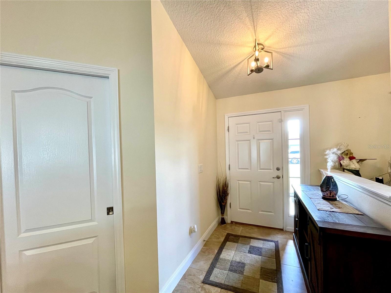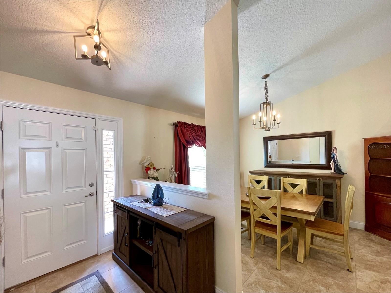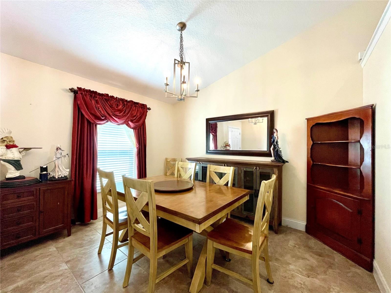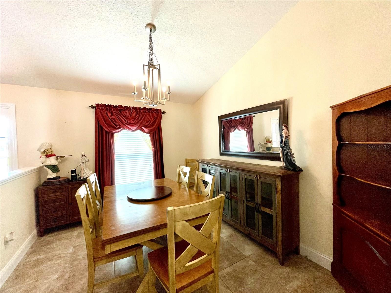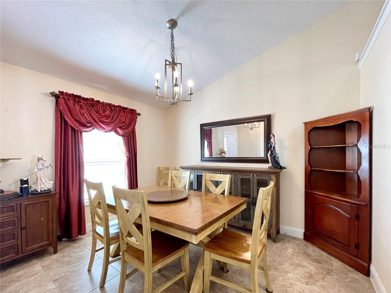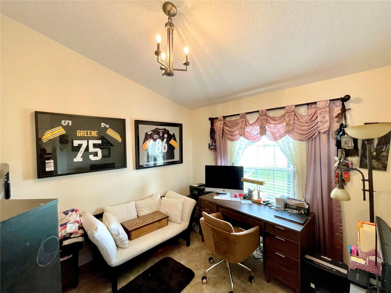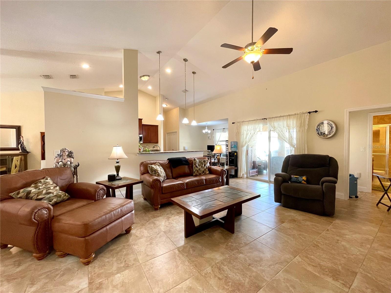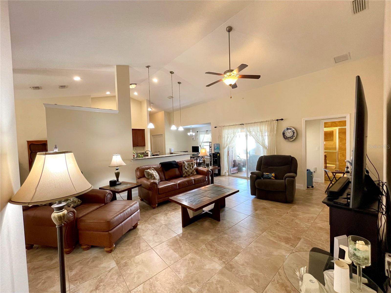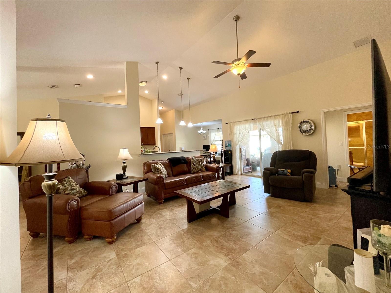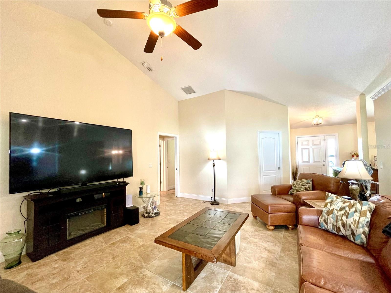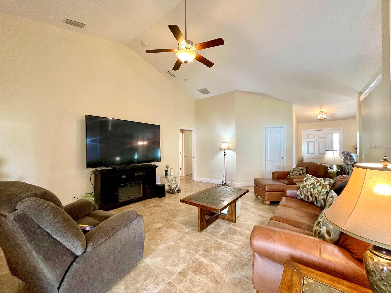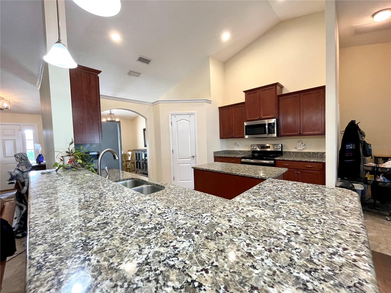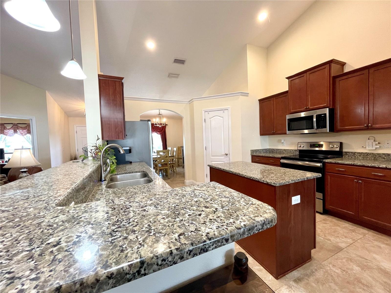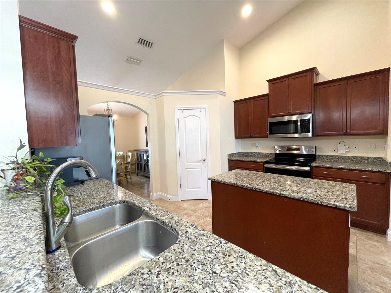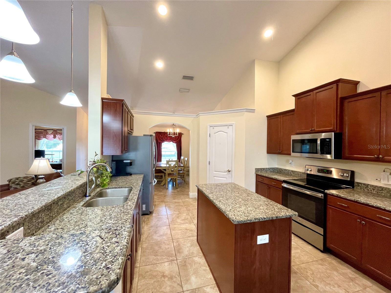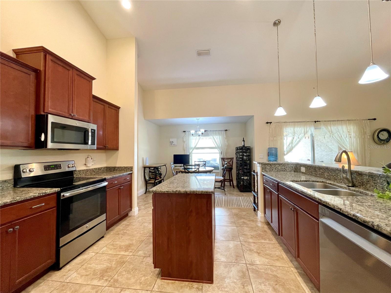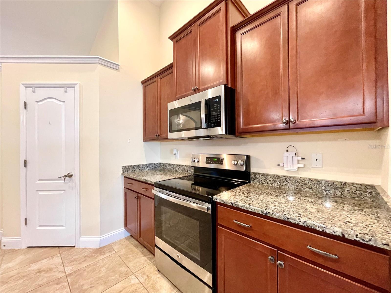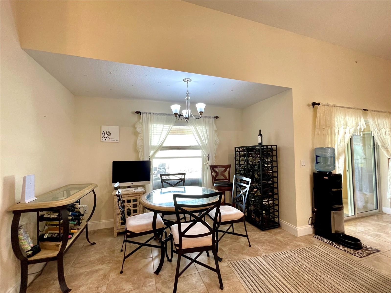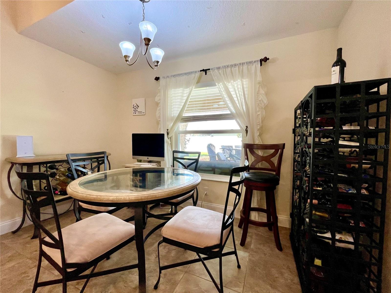1364 Whiteaker Springs Rd, Cookeville, TN 38506
Contact Triwood Realty
Schedule A Showing
Request more information
- MLS#: RTC2684938 ( Residential )
- Street Address: 1364 Whiteaker Springs Rd
- Viewed: 2
- Price: $319,000
- Price sqft: $144
- Waterfront: No
- Year Built: 1978
- Bldg sqft: 2219
- Bedrooms: 4
- Total Baths: 3
- Full Baths: 3
- Garage / Parking Spaces: 1
- Days On Market: 54
- Additional Information
- Geolocation: 36.2011 / -85.4719
- County: PUTNAM
- City: Cookeville
- Zipcode: 38506
- Subdivision: Oak Park Estates
- Elementary School: Northeast
- Middle School: Algood
- High School: Cookeville
- Provided by: RE/MAX Finest
- Contact: Melissa Harmon
- 9314844003
- DMCA Notice
-
DescriptionSPACIOUS 4 BEDROOM, 3 BATH HOME CONVENIENT TO CITY OF COOKEVILLE AND ALGOOD AREA. 3 huge bedrooms upstairs plus a newly renovated bedroom and bath on the main floor make this a great floor plan for growing families or "in law" needs. New interior paint, eat in kitchen, fenced in backyard, wood burning fireplace, outbuilding, encapsulated crawlspace and dehumidifier w/ lifetime warranty, 10 year termite warranty, are just some of the reasons you will love this home. 2020 water heater, 2106 roof, 2019 HVAC and new electric garage door. Fiber optic internet installed, natural gas available. Great neighborhood too! Buyer to verify information
Property Location and Similar Properties
Features
Appliances
- Dishwasher
- Refrigerator
Home Owners Association Fee
- 0.00
Basement
- Crawl Space
Carport Spaces
- 0.00
Close Date
- 0000-00-00
Cooling
- Central Air
- Electric
Country
- US
Covered Spaces
- 1.00
Exterior Features
- Storage
Fencing
- Back Yard
Flooring
- Laminate
- Tile
Garage Spaces
- 1.00
Heating
- Central
- Electric
High School
- Cookeville High School
Insurance Expense
- 0.00
Interior Features
- Ceiling Fan(s)
- Entry Foyer
- Extra Closets
- Storage
- Walk-In Closet(s)
- High Speed Internet
Levels
- Two
Living Area
- 2219.00
Middle School
- Algood Middle School
Net Operating Income
- 0.00
Open Parking Spaces
- 3.00
Other Expense
- 0.00
Parcel Number
- 026I B 01400 000
Parking Features
- Attached
Possession
- Close Of Escrow
Property Type
- Residential
Roof
- Shingle
School Elementary
- Northeast Elementary
Sewer
- Private Sewer
Utilities
- Electricity Available
- Water Available
Water Source
- Public
Year Built
- 1978
