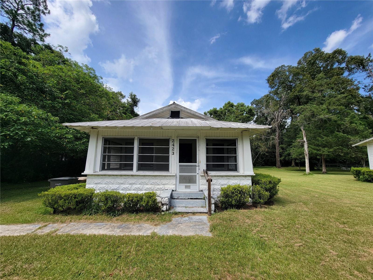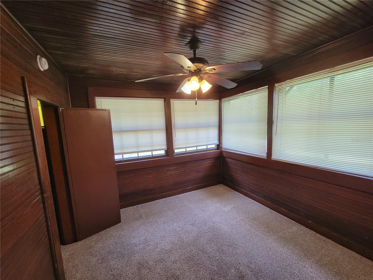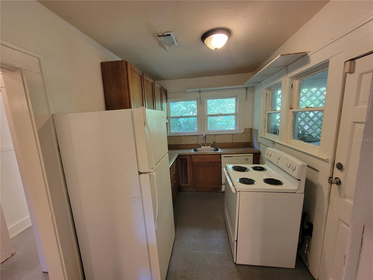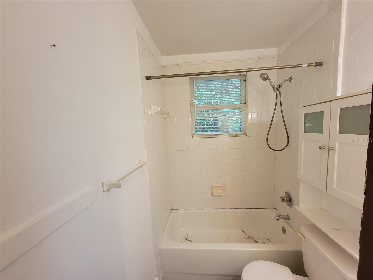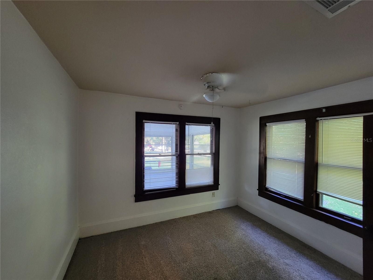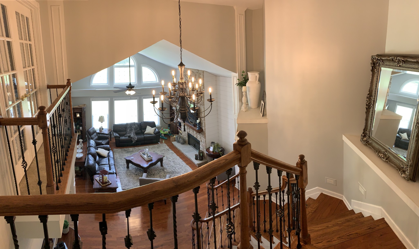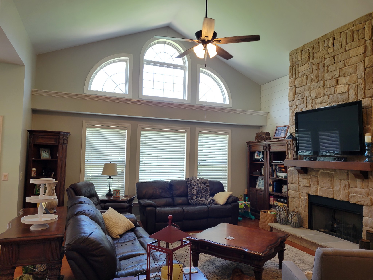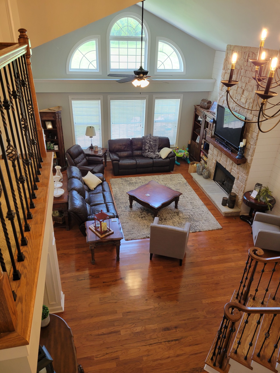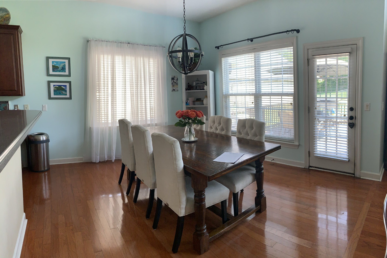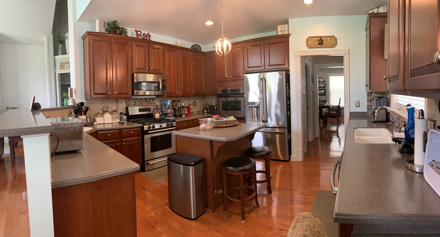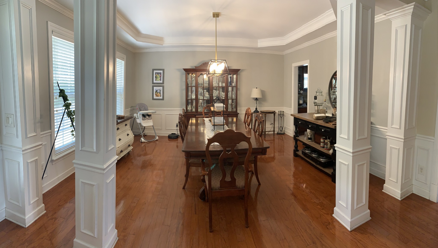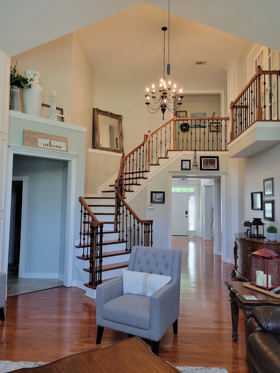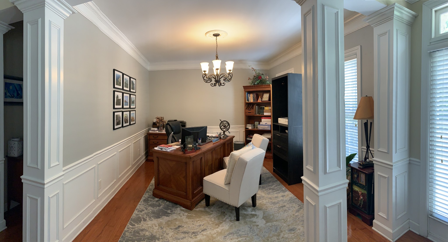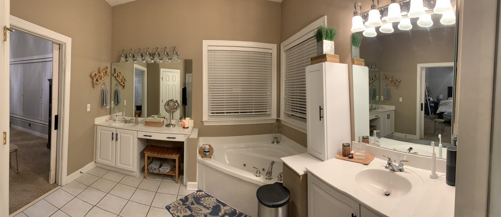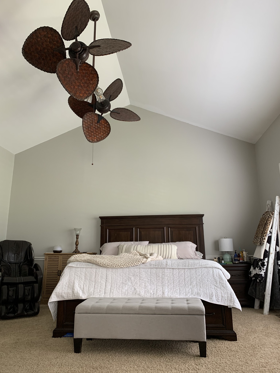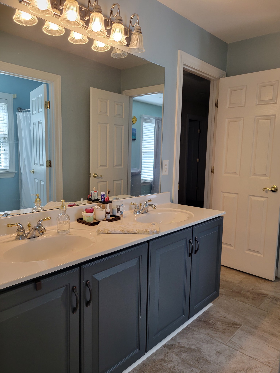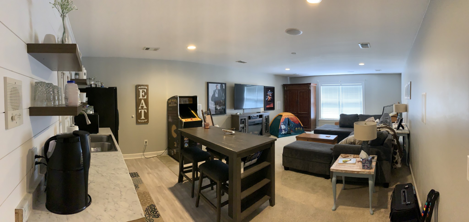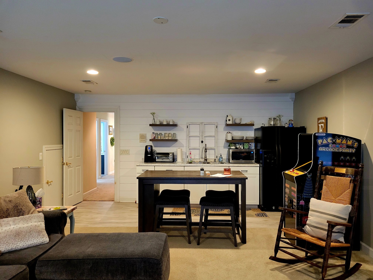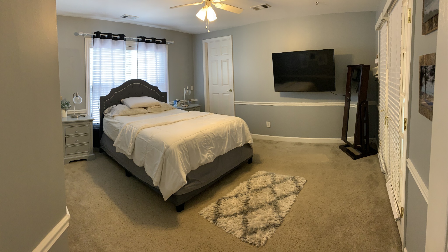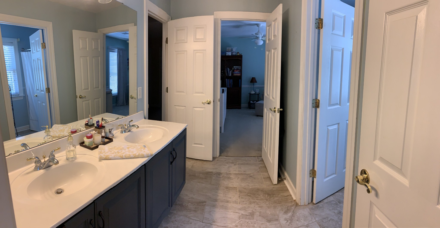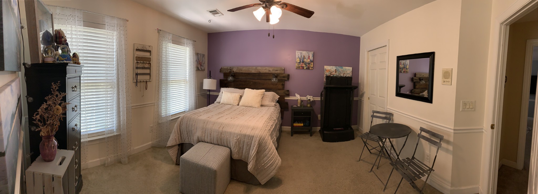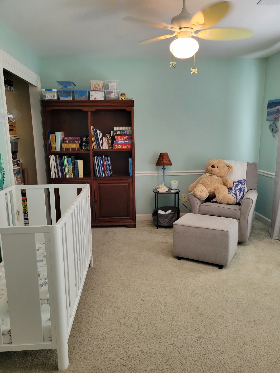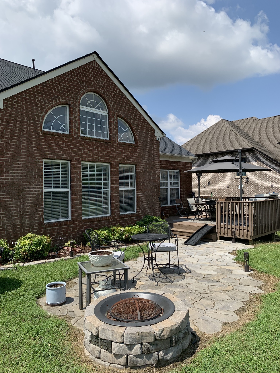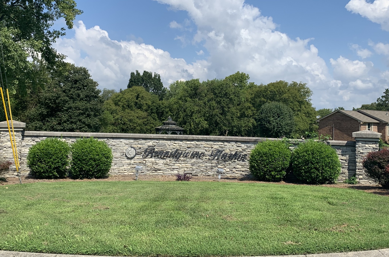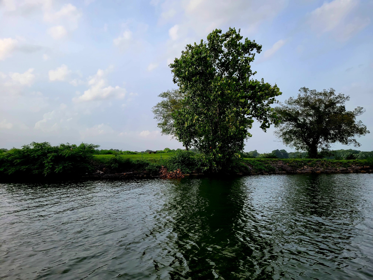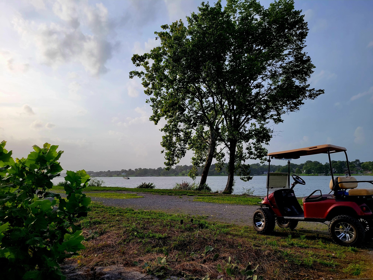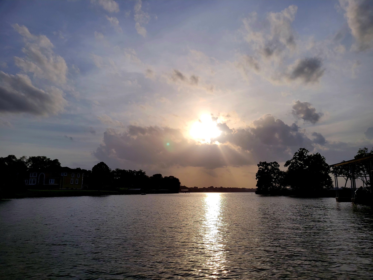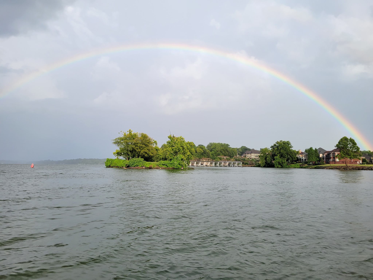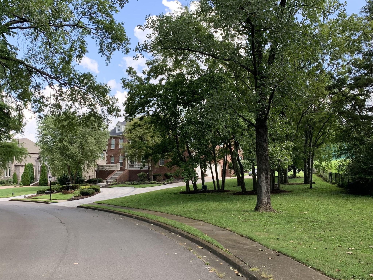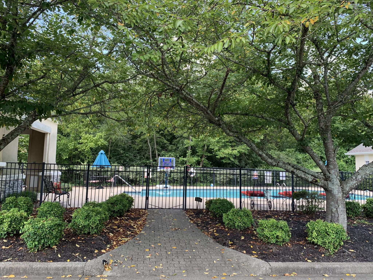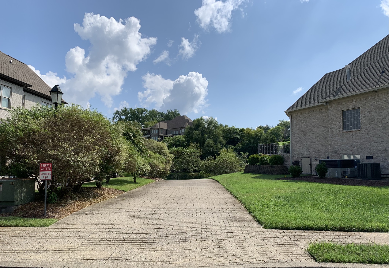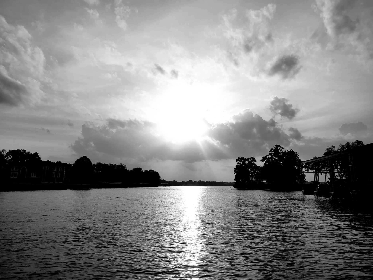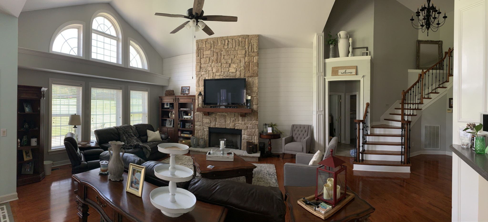65 Harbor Cove Dr, Old Hickory, TN 37138
Contact Triwood Realty
Schedule A Showing
Request more information
- MLS#: RTC2684457 ( Residential )
- Street Address: 65 Harbor Cove Dr
- Viewed: 2
- Price: $1,545,000
- Price sqft: $383
- Waterfront: No
- Wateraccess: Yes
- Waterfront Type: Year Round Access
- Year Built: 2000
- Bldg sqft: 4033
- Bedrooms: 4
- Total Baths: 4
- Full Baths: 3
- 1/2 Baths: 1
- Garage / Parking Spaces: 3
- Days On Market: 55
- Additional Information
- Geolocation: 36.2403 / -86.6112
- County: DAVIDSON
- City: Old Hickory
- Zipcode: 37138
- Subdivision: Brandywine Harbor
- Elementary School: Andrew Jackson Elementary
- Middle School: DuPont Hadley Middle
- High School: McGavock Comp High School
- Provided by: Benchmark Realty, LLC
- Contact: Terry D Atkinson
- 6152888292
- DMCA Notice
-
DescriptionRare Opportunity in Exclusive Gated Lake Community of Brandywine Harbor. This is your chance to own in one of the best neighborhoods in Middle TN. Community offers 7+ Acres of common area, pool, pool house, covered pavilion and several thousand feet of shoreline. Home features large 15x30ft. dock in 35ft. deep water cove. Spacious 4 Bedroom 3 and 1/2 Bath. Master down. Shiplap wall w/custom stone fireplace. Beautiful Chef's Kitchen. Spiraling wrought iron staircase. Upstairs offers additional mini kitchen for complete separate living options. Large 3 car garage with high ceilings to accommodate vertical lift for stacked auto storage. Full height double door entry to storage/basement area. Open House Sunday August 4th 2 5pm.This is the 1st home to come on the market in this neighborhood in over 4 years.
Property Location and Similar Properties
Features
Waterfront Description
- Year Round Access
Appliances
- Dishwasher
- Disposal
- Ice Maker
- Microwave
- Refrigerator
Association Amenities
- Boat Dock
- Gated
- Pool
- Underground Utilities
- Trail(s)
Home Owners Association Fee
- 200.00
Home Owners Association Fee Includes
- Maintenance Grounds
- Insurance
- Recreation Facilities
Basement
- Crawl Space
Carport Spaces
- 0.00
Close Date
- 0000-00-00
Cooling
- Central Air
Country
- US
Covered Spaces
- 3.00
Exterior Features
- Dock
- Garage Door Opener
Flooring
- Carpet
- Finished Wood
- Tile
Garage Spaces
- 3.00
Green Energy Efficient
- Fireplace Insert
- Thermostat
Heating
- Central
- Natural Gas
High School
- McGavock Comp High School
Insurance Expense
- 0.00
Interior Features
- Ceiling Fan(s)
- Entry Foyer
- High Ceilings
- In-Law Floorplan
- Redecorated
- Storage
- High Speed Internet
- Kitchen Island
Levels
- Two
Living Area
- 4033.00
Lot Features
- Corner Lot
- Level
Middle School
- DuPont Hadley Middle
Net Operating Income
- 0.00
Open Parking Spaces
- 0.00
Other Expense
- 0.00
Parcel Number
- 054140A01700CO
Parking Features
- Attached - Side
Possession
- Negotiable
Property Type
- Residential
Roof
- Shingle
School Elementary
- Andrew Jackson Elementary
Sewer
- Public Sewer
Style
- Traditional
Utilities
- Water Available
- Cable Connected
Water Source
- Public
Year Built
- 2000
