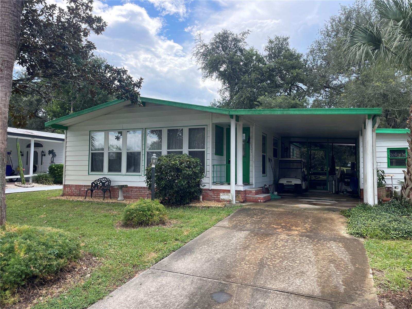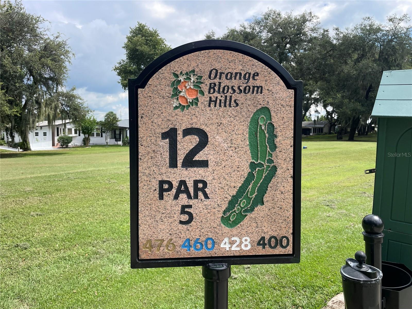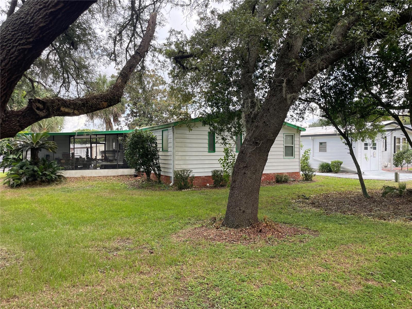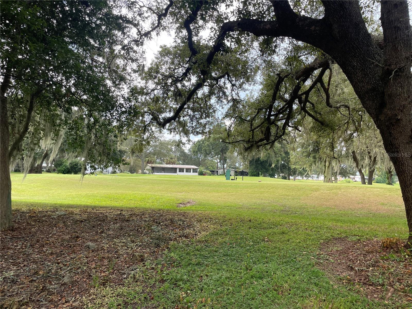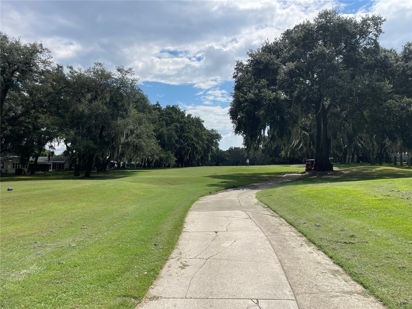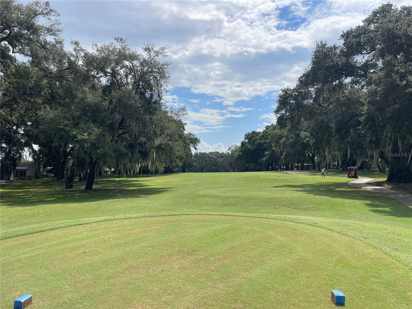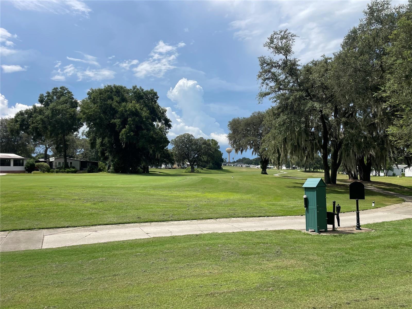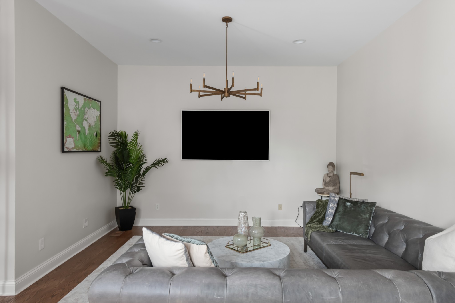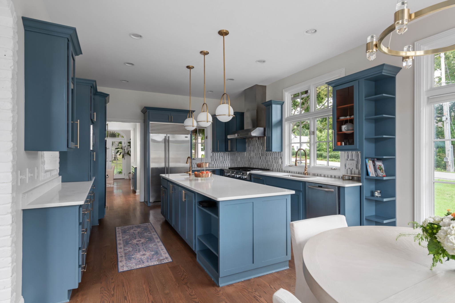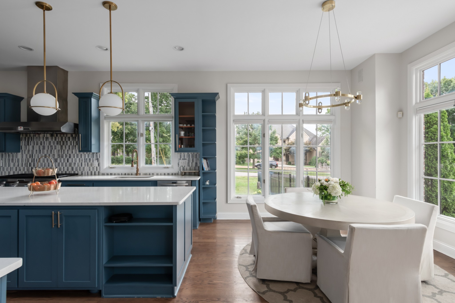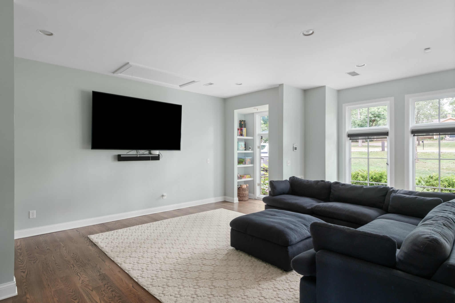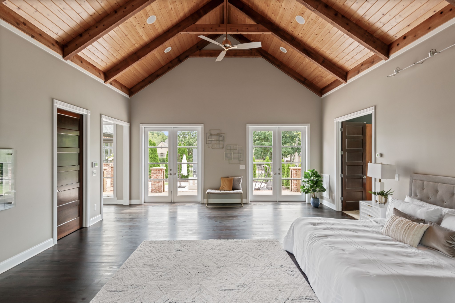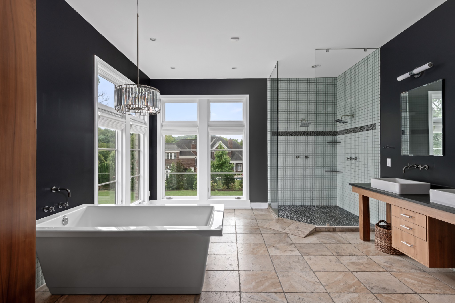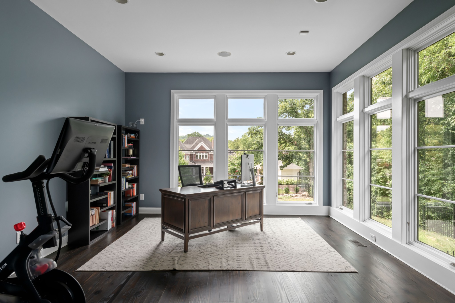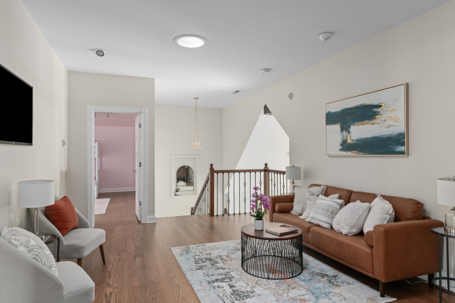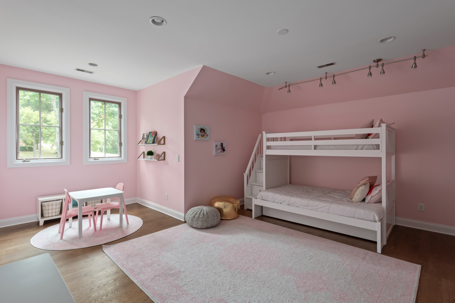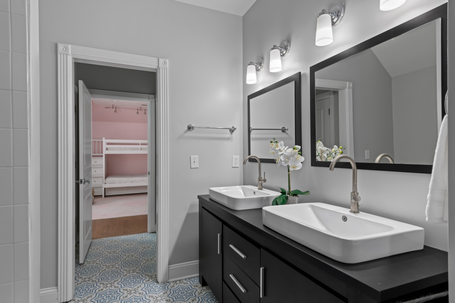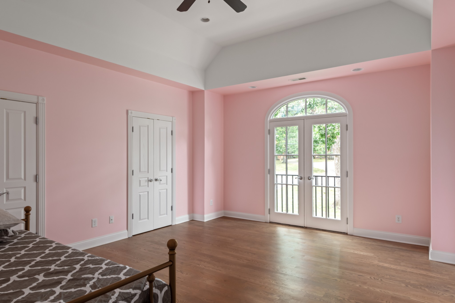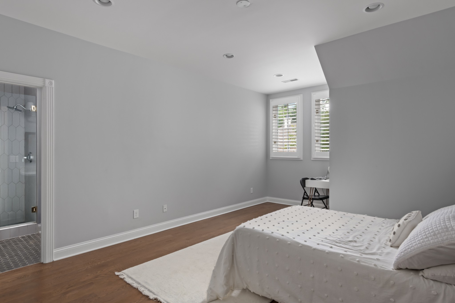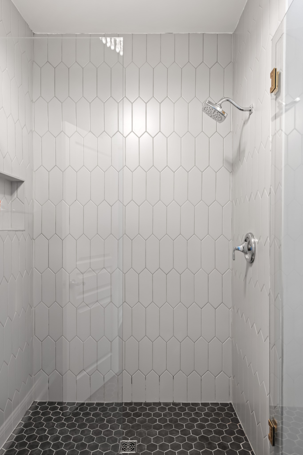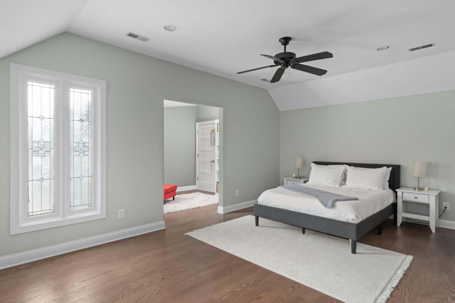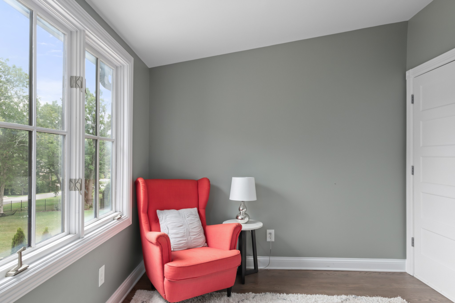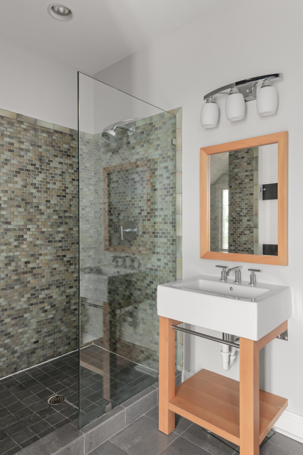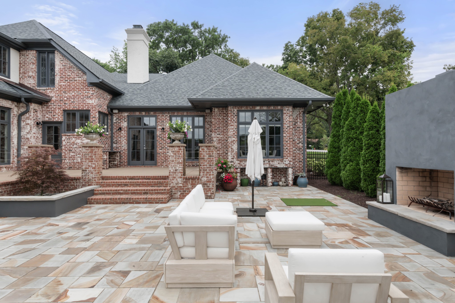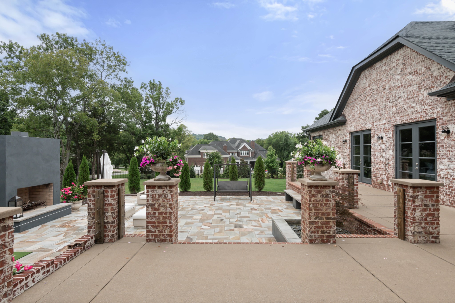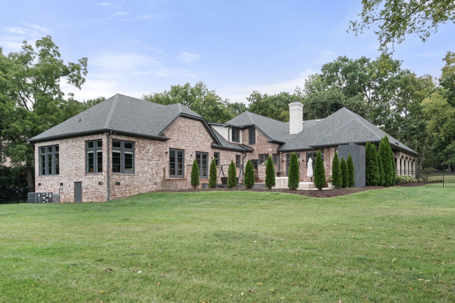4001 Iroquois Ave, Nashville, TN 37205
Contact Triwood Realty
Schedule A Showing
Request more information
- MLS#: RTC2684336 ( Residential )
- Street Address: 4001 Iroquois Ave
- Viewed: 2
- Price: $3,500,000
- Price sqft: $499
- Waterfront: No
- Year Built: 1999
- Bldg sqft: 7020
- Bedrooms: 5
- Total Baths: 7
- Full Baths: 5
- 1/2 Baths: 2
- Garage / Parking Spaces: 2
- Days On Market: 55
- Acreage: 1.01 acres
- Additional Information
- Geolocation: 36.0962 / -86.8438
- County: DAVIDSON
- City: Nashville
- Zipcode: 37205
- Subdivision: Royal Oaks
- Elementary School: Julia Green Elementary
- Middle School: John Trotwood Moore Middle
- High School: Hillsboro Comp High School
- Provided by: eXp Realty
- Contact: Helen Vann
- 8885195113
- DMCA Notice
-
DescriptionDiscover this exceptional home in the prime Green Hills/Belle Meade location on a historic street with no thru traffic. This exquisite residence features a wrap around front porch, 5 bedrooms, 5 full baths and 2 half baths, along with multiple flex spaces. Hardwood floors flow throughout, complemented by designer fixtures. The great room boasts vaulted ceilings, double sided fireplace and bar. Primary suite has vaulted wood plank ceiling, 2 huge master closets, fireplace, plus office/flex room. Natural light floods the home through a wall of French doors & windows leading to the expansive outdoor area, complete with a flagstone terrace and fireplace. Beautiful kitchen with 2 pantries, dishwashers & oven plus warming drawer, and breakfast room. Upstairs has 2 large ensuite bedrooms and a jack and jill connecting the other 2 BR. Bonus area at the top of stairs. Pedestrian door leads to a bonus room with a 1/2bath. Seller is willing to be creative with owner financing option.Room for Pool
Property Location and Similar Properties
Features
Appliances
- Dishwasher
- Dryer
- Microwave
- Washer
Home Owners Association Fee
- 0.00
Basement
- Crawl Space
Carport Spaces
- 0.00
Close Date
- 0000-00-00
Cooling
- Central Air
Country
- US
Covered Spaces
- 2.00
Exterior Features
- Irrigation System
Fencing
- Back Yard
Flooring
- Finished Wood
- Tile
Garage Spaces
- 2.00
Heating
- Central
- Natural Gas
High School
- Hillsboro Comp High School
Insurance Expense
- 0.00
Interior Features
- Primary Bedroom Main Floor
Levels
- Two
Living Area
- 7020.00
Lot Features
- Corner Lot
- Level
Middle School
- John Trotwood Moore Middle
Net Operating Income
- 0.00
Open Parking Spaces
- 4.00
Other Expense
- 0.00
Parcel Number
- 13007007800
Parking Features
- Attached - Side
Possession
- Close Of Escrow
Property Type
- Residential
Roof
- Shingle
School Elementary
- Julia Green Elementary
Sewer
- Public Sewer
Style
- Traditional
Utilities
- Water Available
Virtual Tour Url
- https://youtu.be/FK7QVPAui7k
Water Source
- Public
Year Built
- 1999
