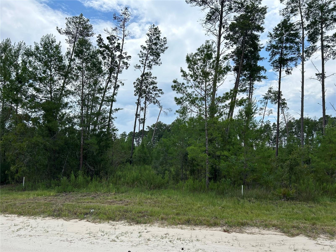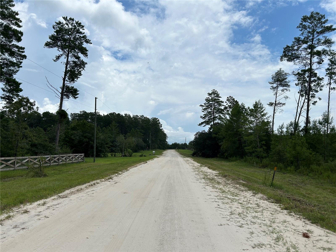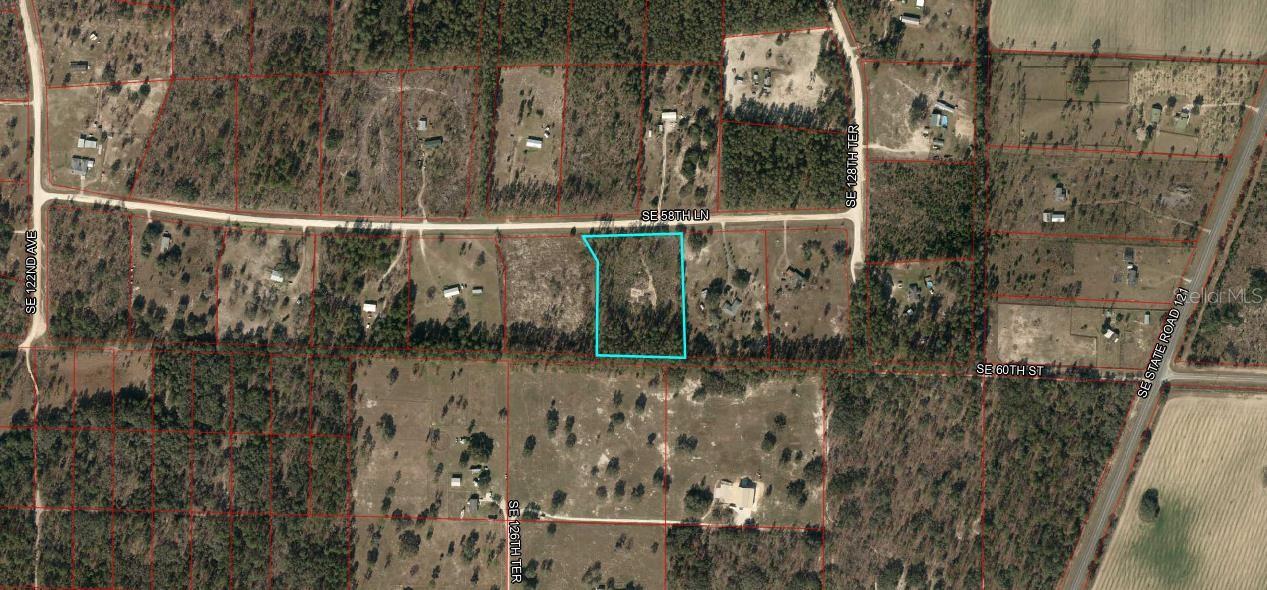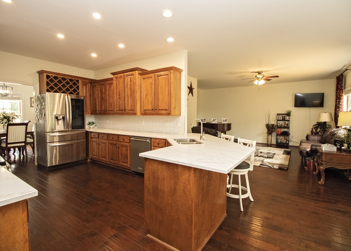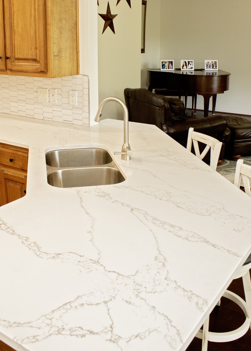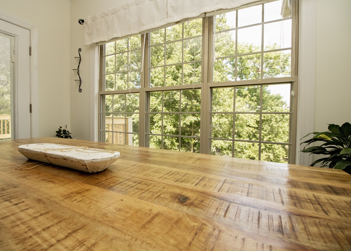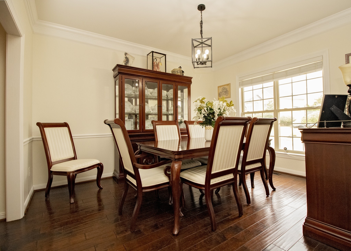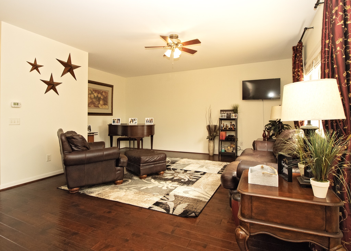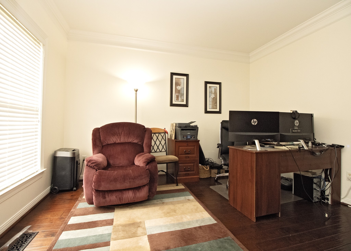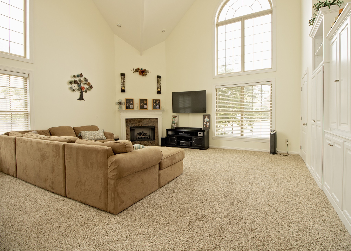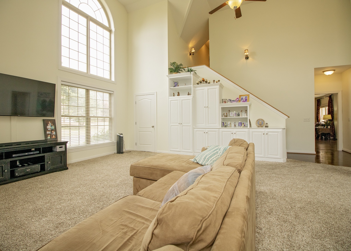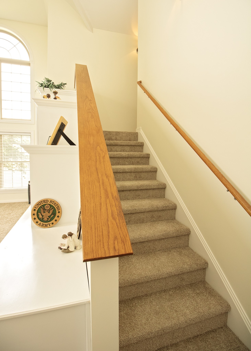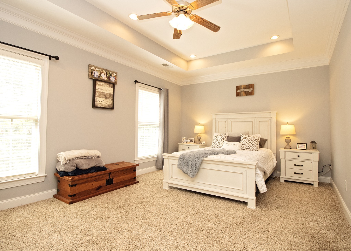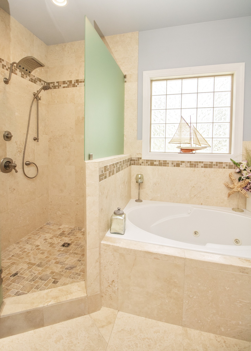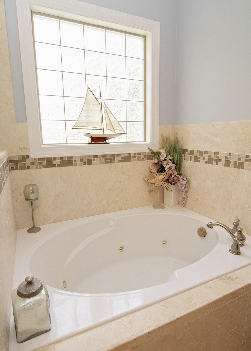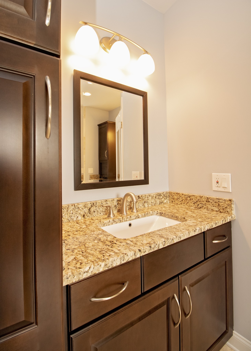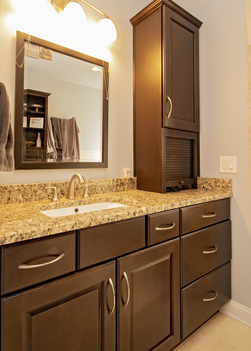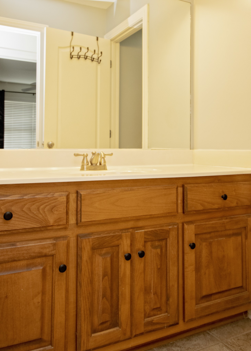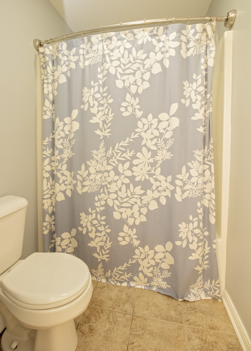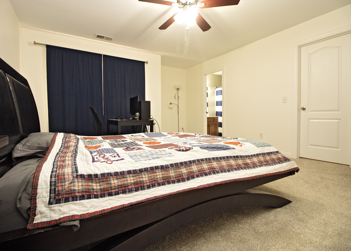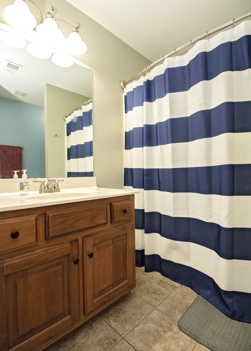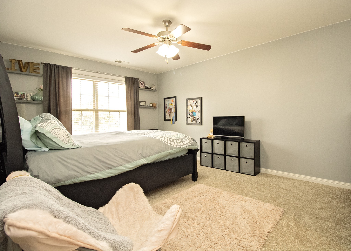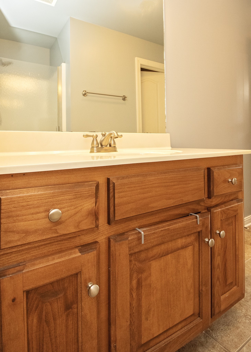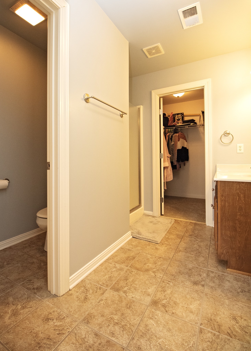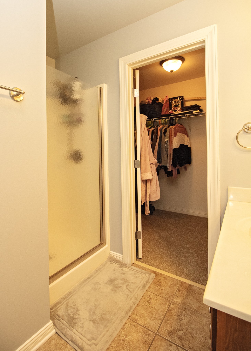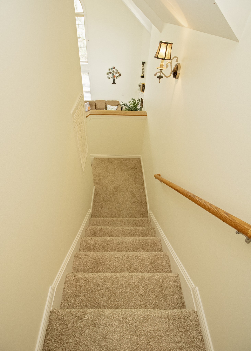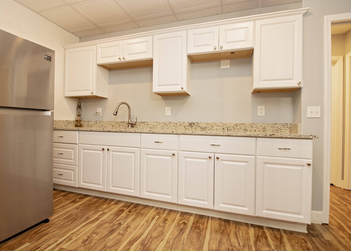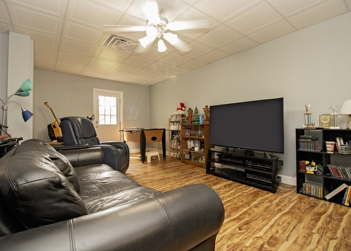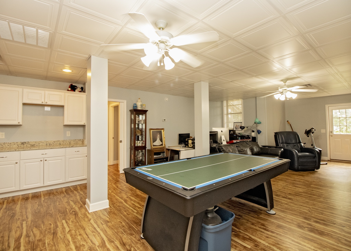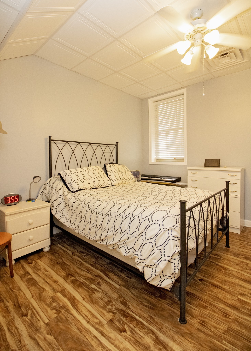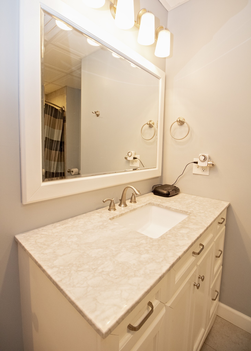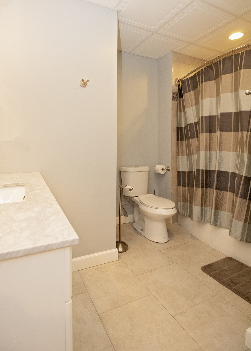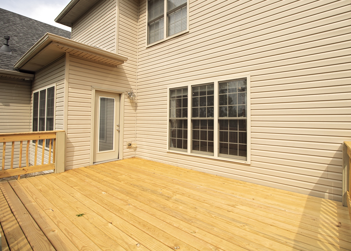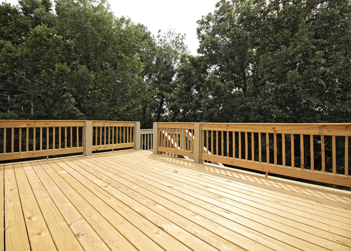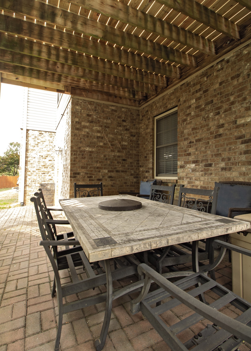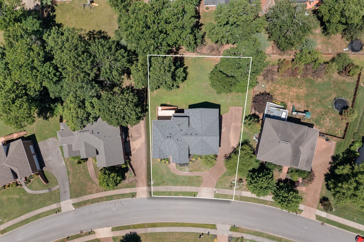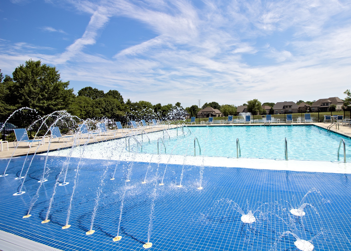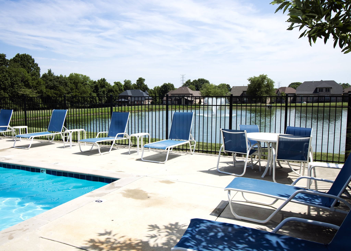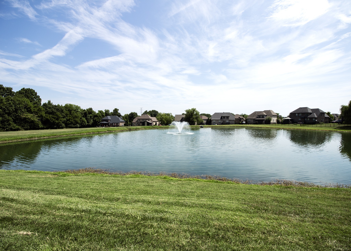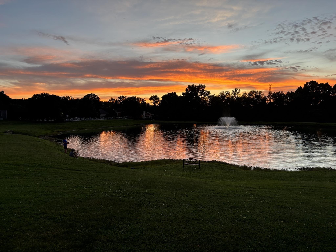114 Cedar Ridge Ln, Hendersonville, TN 37075
Contact Triwood Realty
Schedule A Showing
Request more information
- MLS#: RTC2684171 ( Residential )
- Street Address: 114 Cedar Ridge Ln
- Viewed: 1
- Price: $874,900
- Price sqft: $194
- Waterfront: No
- Year Built: 2007
- Bldg sqft: 4510
- Bedrooms: 5
- Total Baths: 6
- Full Baths: 5
- 1/2 Baths: 1
- Garage / Parking Spaces: 4
- Days On Market: 57
- Additional Information
- Geolocation: 36.3515 / -86.5502
- County: SUMNER
- City: Hendersonville
- Zipcode: 37075
- Subdivision: Wynbrooke
- Elementary School: Station Camp Elementary
- Middle School: Station Camp Middle School
- High School: Station Camp High School
- Provided by: RE/MAX Choice Properties
- Contact: Collette Breen
- 6157573627
- DMCA Notice
-
DescriptionFree 12 month buy down!Looking for an in law or teen suite basement home? This home has a finished basement with entrance from inside OR at garage level (no stairs)/ or back patio. Has living area, full bath, bedroom and kitchenette. Main floor boosts an office, formal dining, den, HUGE bonus room with fireplace, half bath and primary suite with impressive bath (soaking tub plus separate shower). Upstairs has 3 bedrooms and 3 full baths two of which are ensuite to bedrooms. NEW QUARTZ countertops in kitchen and new backsplash, fresh paint throughout, and new carpet upstairs....this home is 100% move in ready! Did I mention the FOUR car garage? This is an amazing home! Neighborhood has a community pool in walking distance (about 5 years old), a clubhouse, a pond and sidewalks for walking and playing. Zoned Station Camp schools for all 3! Roof replaced in 2019, water heater in 2021, all 3 HVACS believed to be replaced around 2015. New deck and will be stained in Sept already paid for!
Property Location and Similar Properties
Features
Association Amenities
- Clubhouse
- Pool
- Underground Utilities
Home Owners Association Fee
- 125.00
Home Owners Association Fee Includes
- Maintenance Grounds
- Recreation Facilities
Basement
- Apartment
Carport Spaces
- 0.00
Close Date
- 0000-00-00
Cooling
- Central Air
- Electric
Country
- US
Covered Spaces
- 4.00
Flooring
- Carpet
- Finished Wood
Garage Spaces
- 4.00
Heating
- Central
High School
- Station Camp High School
Insurance Expense
- 0.00
Interior Features
- Primary Bedroom Main Floor
Levels
- Three Or More
Living Area
- 4510.00
Middle School
- Station Camp Middle School
Net Operating Income
- 0.00
Open Parking Spaces
- 0.00
Other Expense
- 0.00
Parcel Number
- 137O E 00300 000
Parking Features
- Attached - Side
Possession
- Negotiable
Property Type
- Residential
School Elementary
- Station Camp Elementary
Sewer
- Public Sewer
Utilities
- Electricity Available
- Water Available
Water Source
- Public
Year Built
- 2007
