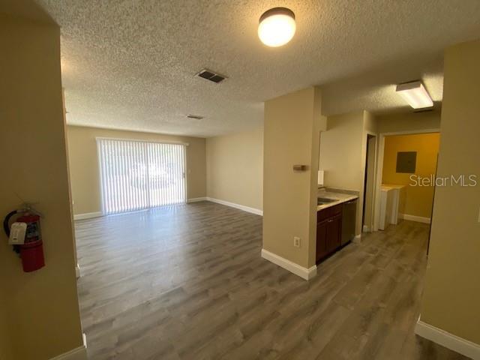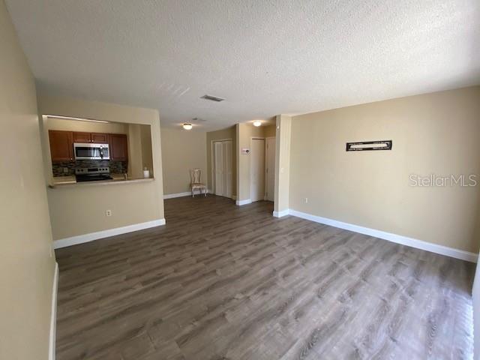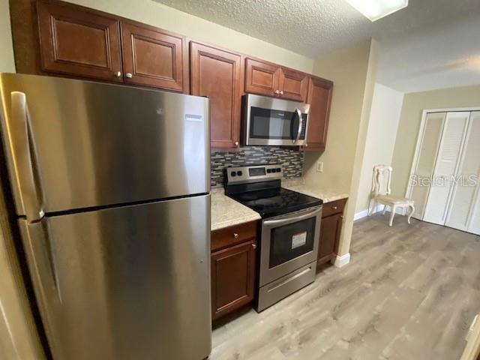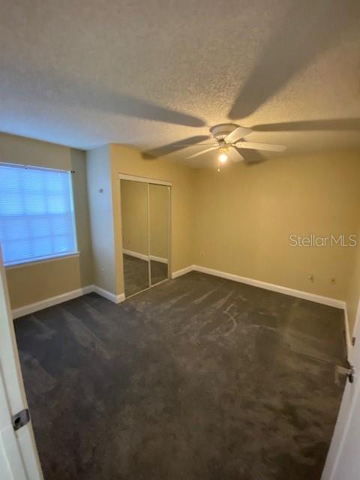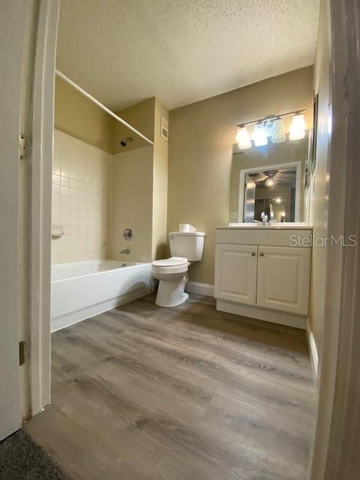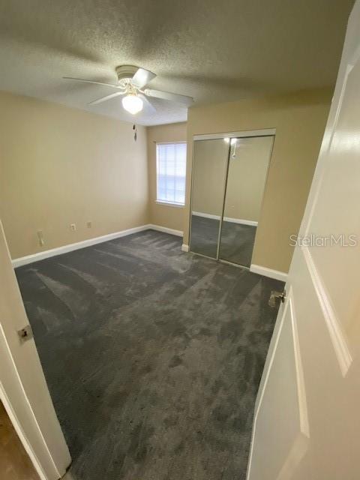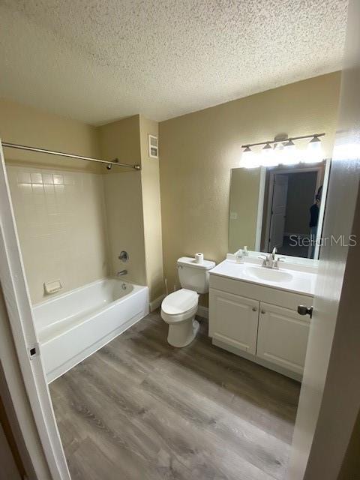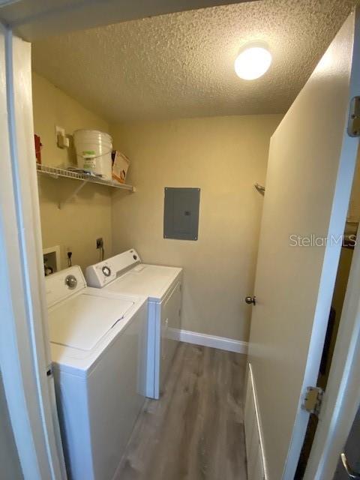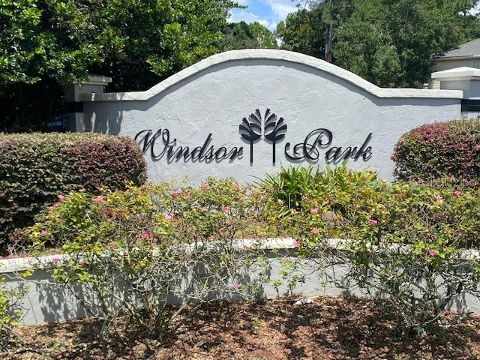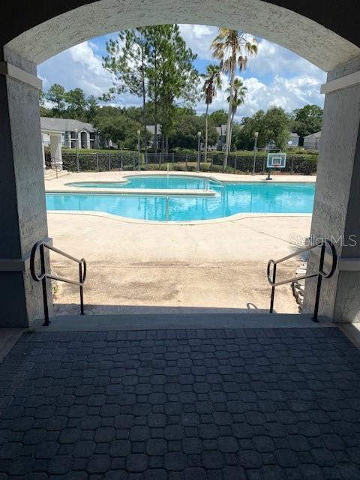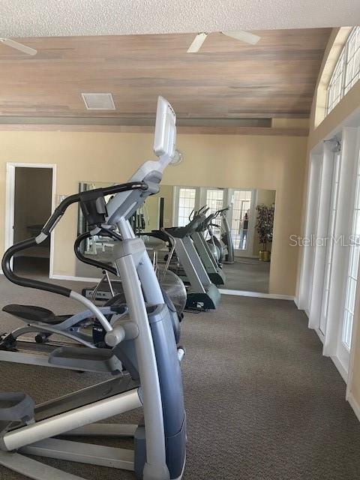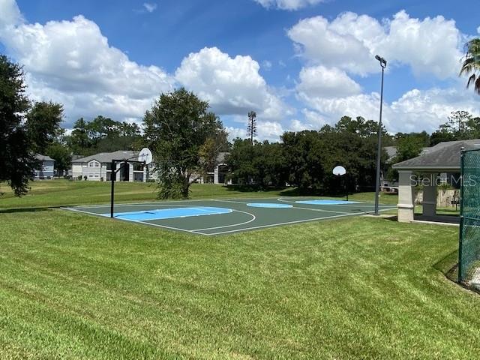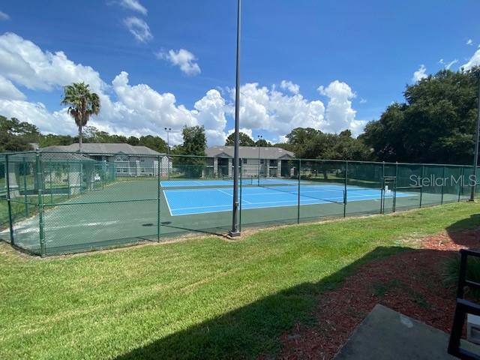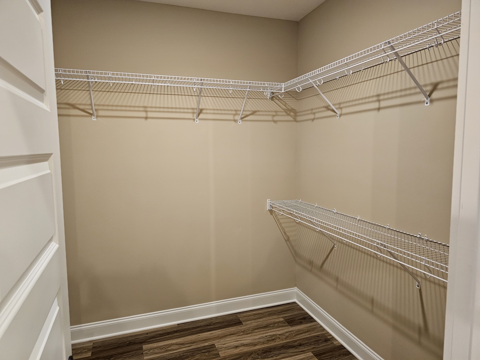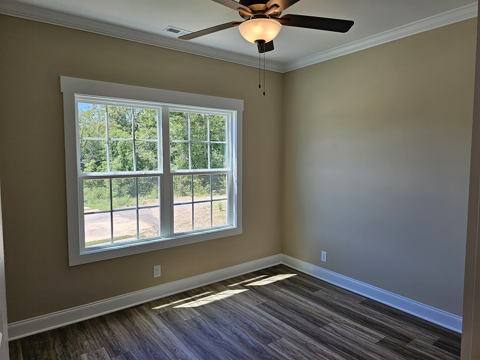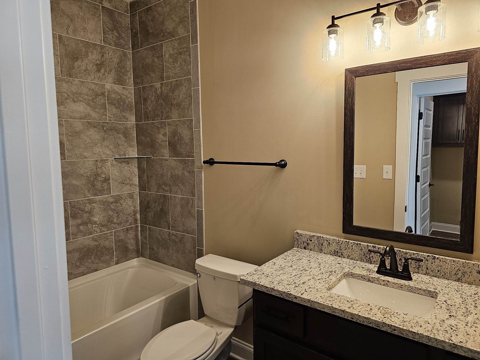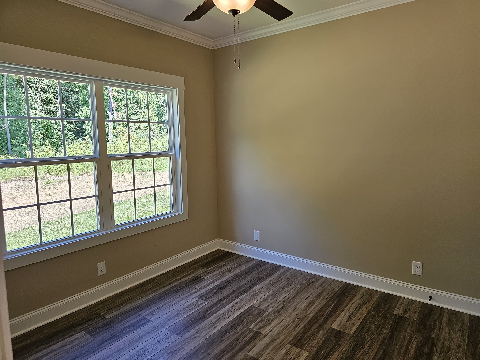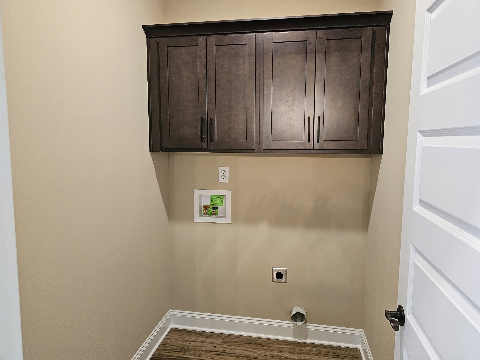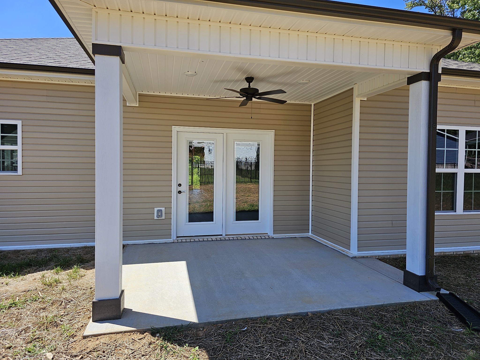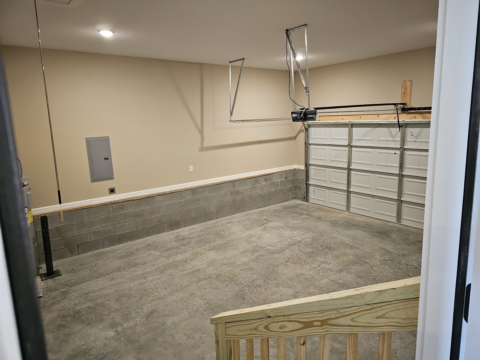100 Hummingbird Way, Clarksville, TN 37043
Contact Triwood Realty
Schedule A Showing
Request more information
- MLS#: RTC2683948 ( Residential )
- Street Address: 100 Hummingbird Way
- Viewed: 1
- Price: $369,900
- Price sqft: $230
- Waterfront: No
- Year Built: 2024
- Bldg sqft: 1608
- Bedrooms: 3
- Total Baths: 2
- Full Baths: 2
- Garage / Parking Spaces: 2
- Days On Market: 90
- Additional Information
- Geolocation: 36.513 / -87.198
- County: MONTGOMERY
- City: Clarksville
- Zipcode: 37043
- Subdivision: Woodberry
- Elementary School: Carmel
- Middle School: Rossview
- High School: Rossview
- Provided by: NextHome Moves
- Contact: Kerri Woodson
- 8885986398
- DMCA Notice
-
DescriptionThis home is visual perfection located in the coveted Woodberry neighborhood! *Minutes away form 124 Exit 11 *A low barrier entrance invites you into this stunning open concept home. *Was someone wishing for a white, modern farmhouse? *Cool tones compliment the contemporary lighting and fixture details *Large open kitchen has stainless steel farm sink, stainless appliances, walk in pantry, huge eat at island with pendant lighting, granite counter tops, and decorative tile backsplash *Oops! Did we forget to mention the 3 BUILT INS in the Great Room along with a radiant heat fireplace, stone surround and shiplap accents? *Primary Bedroom overlooks backyard *Primary Bath has sliding barn door, walk in tile shower and big walk in closet *Covered back porch has ceiling fan and LED lighting *Upgrades throughout like a craftsman trim package, blown in wall insulation, and an EV outlet in garage *County Tax only *Quality Built by Woodson Construction since 1986. Int. Pics are Samples.
Property Location and Similar Properties
Features
Appliances
- Dishwasher
- Disposal
- Microwave
Association Amenities
- Underground Utilities
Home Owners Association Fee
- 39.00
Home Owners Association Fee Includes
- Trash
Basement
- Slab
Carport Spaces
- 0.00
Close Date
- 0000-00-00
Cooling
- Central Air
- Electric
Country
- US
Covered Spaces
- 2.00
Exterior Features
- Garage Door Opener
Flooring
- Vinyl
Garage Spaces
- 2.00
Heating
- Central
- Electric
- Radiant
High School
- Rossview High
Insurance Expense
- 0.00
Interior Features
- Ceiling Fan(s)
- Extra Closets
- Walk-In Closet(s)
- Entry Foyer
- Primary Bedroom Main Floor
- High Speed Internet
Levels
- One
Living Area
- 1608.00
Lot Features
- Level
Middle School
- Rossview Middle
Net Operating Income
- 0.00
New Construction Yes / No
- Yes
Open Parking Spaces
- 0.00
Other Expense
- 0.00
Parcel Number
- 063082D D 01300 00005082
Parking Features
- Attached - Front
Possession
- Close Of Escrow
Property Type
- Residential
Roof
- Shingle
School Elementary
- Carmel Elementary
Sewer
- Public Sewer
Style
- Ranch
Utilities
- Electricity Available
- Water Available
Water Source
- Public
Year Built
- 2024
