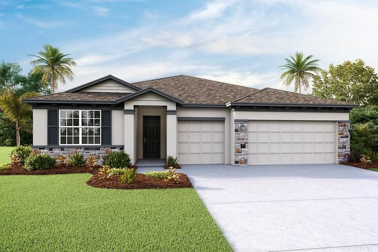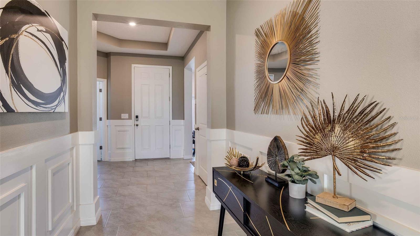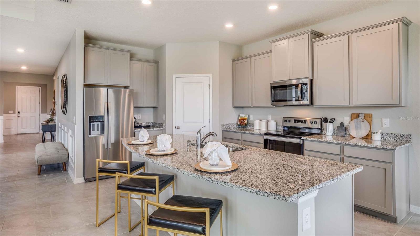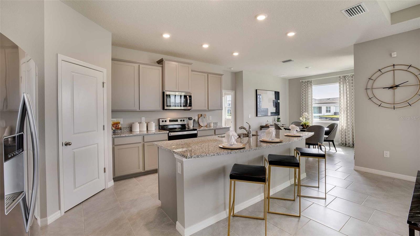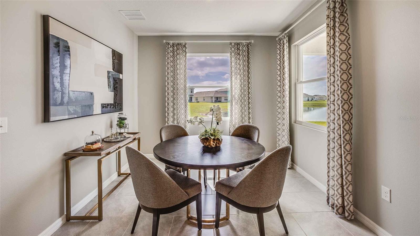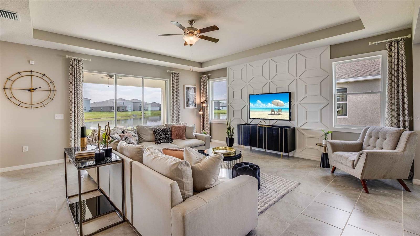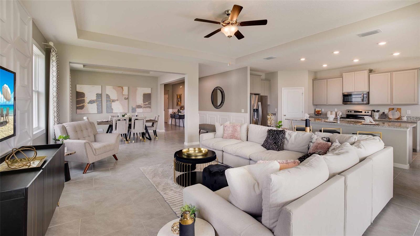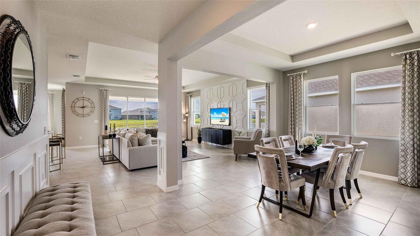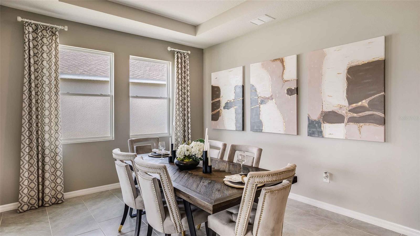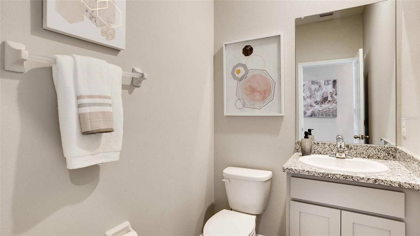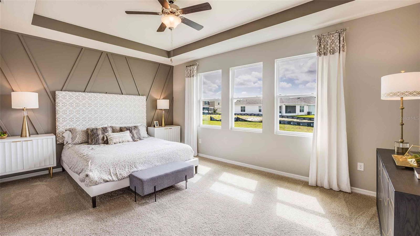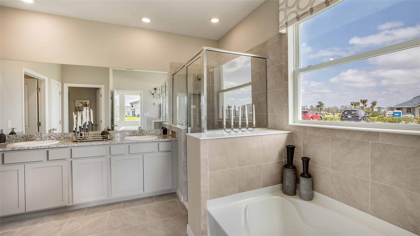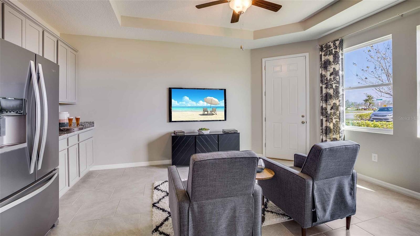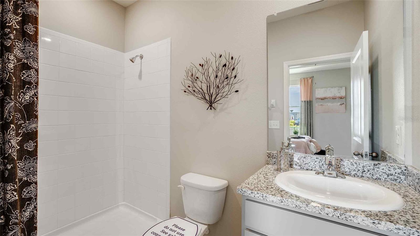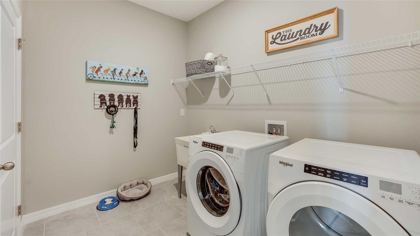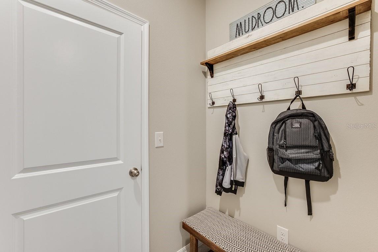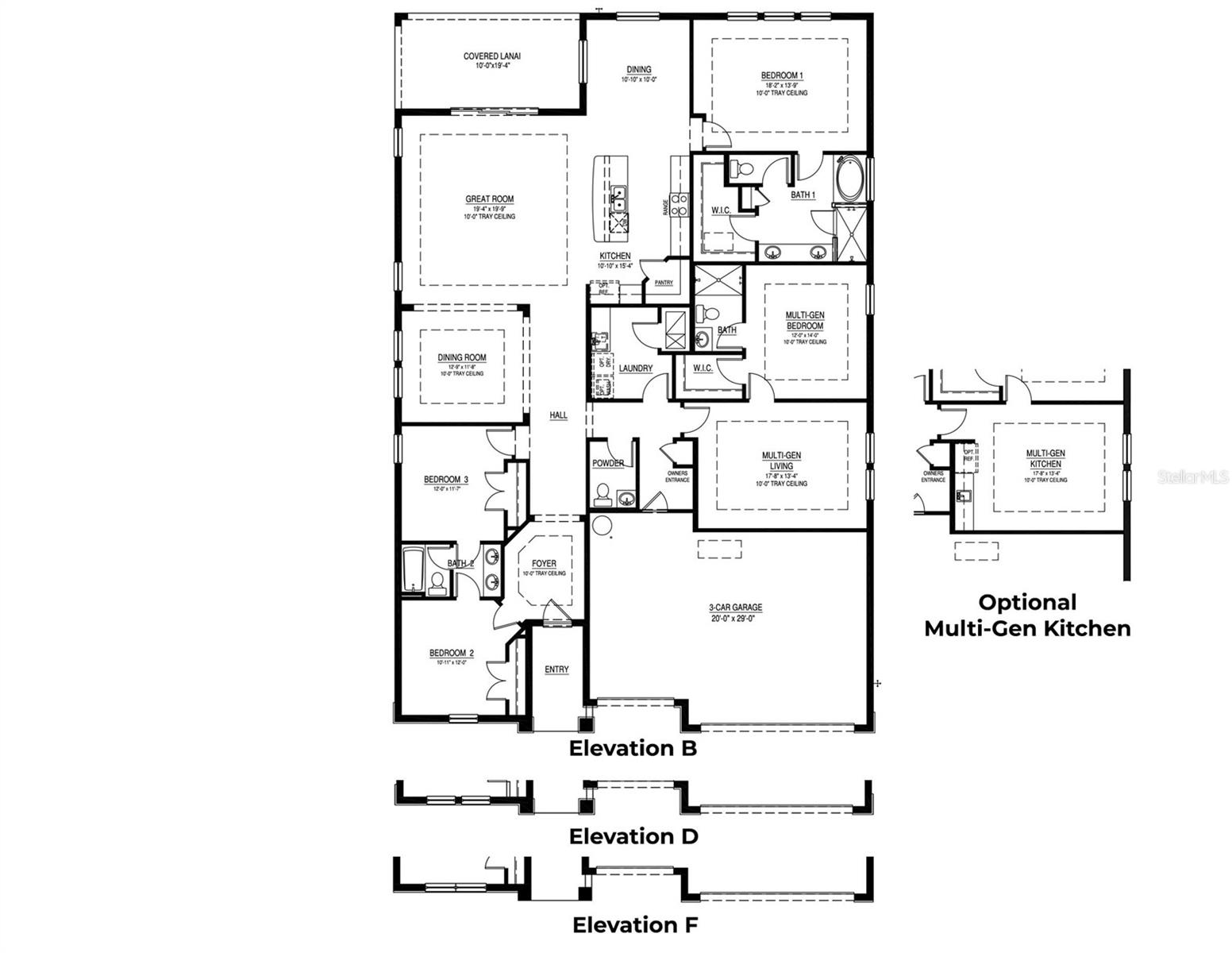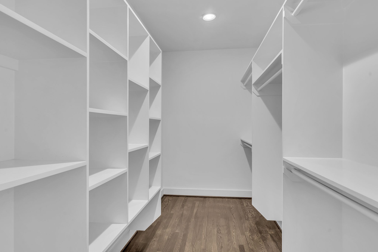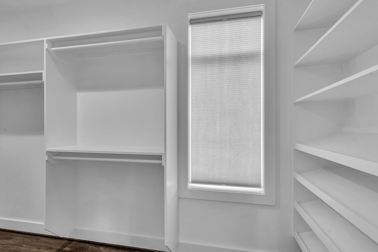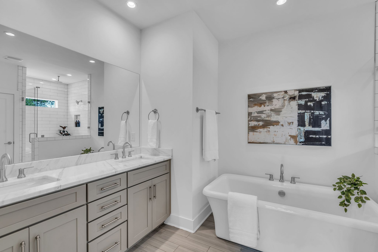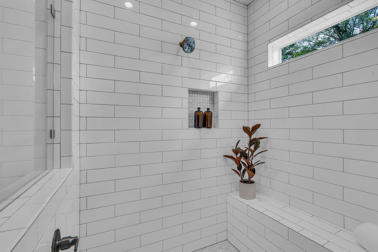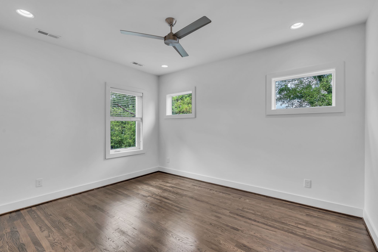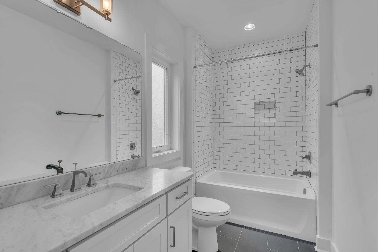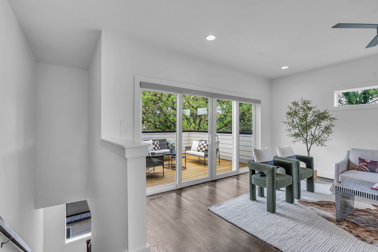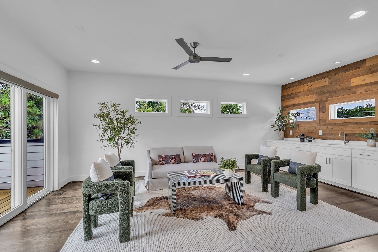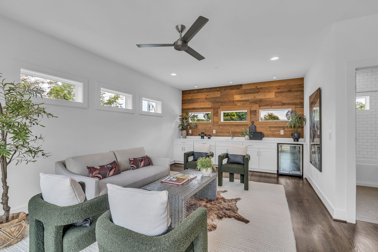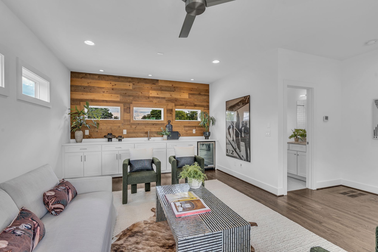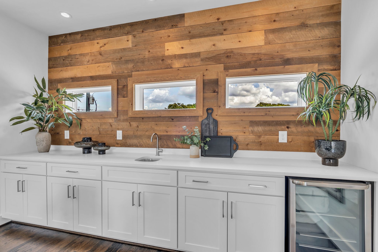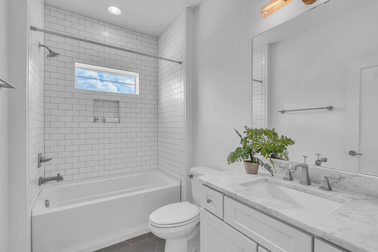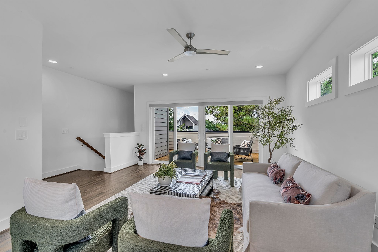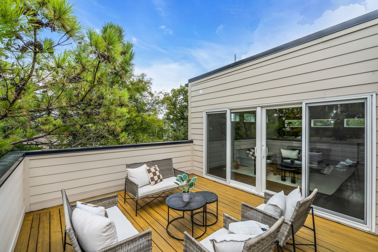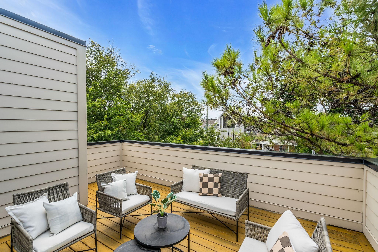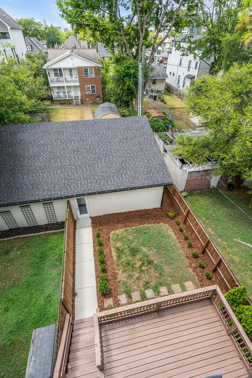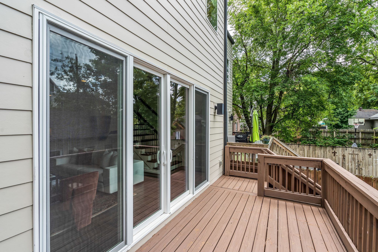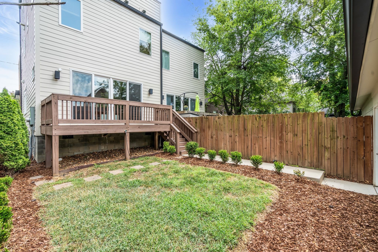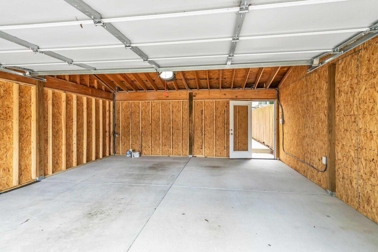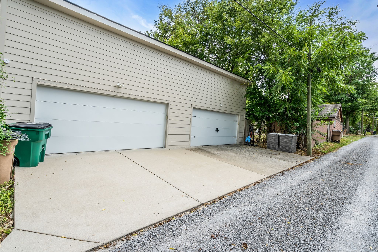913a 14th Ave S, Nashville, TN 37212
Contact Triwood Realty
Schedule A Showing
Request more information
- MLS#: RTC2683634 ( Residential )
- Street Address: 913a 14th Ave S
- Viewed: 1
- Price: $965,000
- Price sqft: $375
- Waterfront: No
- Year Built: 2017
- Bldg sqft: 2576
- Bedrooms: 3
- Total Baths: 4
- Full Baths: 4
- Garage / Parking Spaces: 2
- Days On Market: 108
- Additional Information
- Geolocation: 36.1468 / -86.7891
- County: DAVIDSON
- City: Nashville
- Zipcode: 37212
- Subdivision: Edgehill
- Elementary School: Eakin Elementary
- Middle School: West End Middle School
- High School: Hillsboro Comp High School
- Provided by: Zeitlin Sotheby's International Realty
- Contact: Jessica Averbuch
- 6153830183
- DMCA Notice
-
DescriptionBeautifully designed home in the vibrant and convenient Edgehill neighborhood. Offering three spacious bedrooms and four full baths, this home perfectly combines modern conveniences with stylish living. Versatile bonus room with a wet bar and a full bath on the third floor could also function as a fourth bedroom. Two outdoor living spaces are perfect for entertaining or relaxing. Fenced in backyard and a detached two car garage with convenient alley access. Enjoy the best of urban living in Edgehill, with close proximity to a neighborhood park, dining, shopping, and entertainment. Dont miss this opportunity to make an exceptional move right into this well maintained home.
Property Location and Similar Properties
Features
Appliances
- Dishwasher
- Microwave
- Refrigerator
Home Owners Association Fee
- 0.00
Basement
- Crawl Space
Carport Spaces
- 0.00
Close Date
- 0000-00-00
Cooling
- Central Air
- Electric
Country
- US
Covered Spaces
- 2.00
Exterior Features
- Garage Door Opener
Fencing
- Back Yard
Flooring
- Finished Wood
- Tile
Garage Spaces
- 2.00
Green Energy Efficient
- Tankless Water Heater
Heating
- Central
- Electric
High School
- Hillsboro Comp High School
Insurance Expense
- 0.00
Interior Features
- Ceiling Fan(s)
- Extra Closets
- High Ceilings
- Pantry
- Storage
- Walk-In Closet(s)
Levels
- Three Or More
Living Area
- 2576.00
Lot Features
- Level
Middle School
- West End Middle School
Net Operating Income
- 0.00
Open Parking Spaces
- 0.00
Other Expense
- 0.00
Parking Features
- Detached
- Concrete
Possession
- Negotiable
Property Type
- Residential
Roof
- Shingle
School Elementary
- Eakin Elementary
Sewer
- Public Sewer
Utilities
- Electricity Available
- Water Available
Water Source
- Public
Year Built
- 2017
