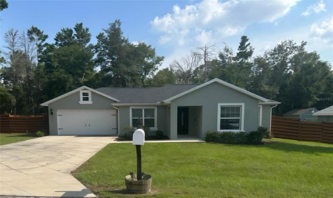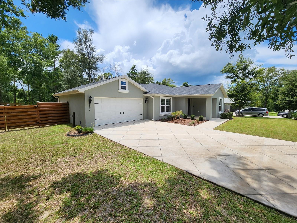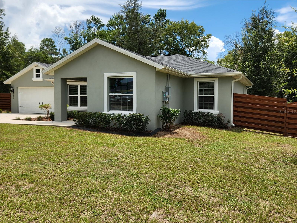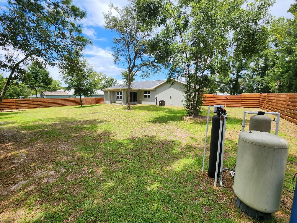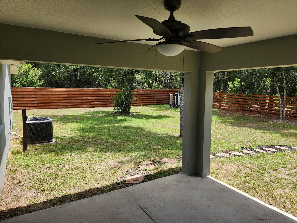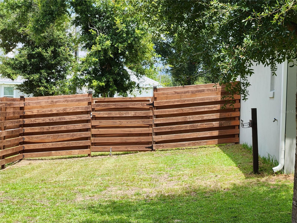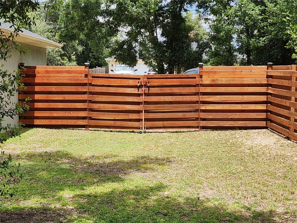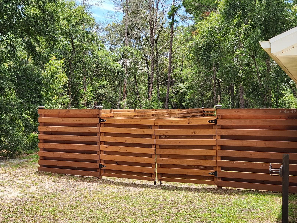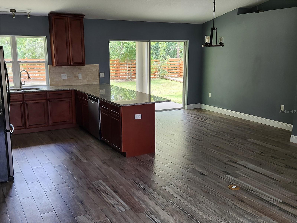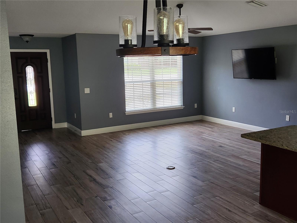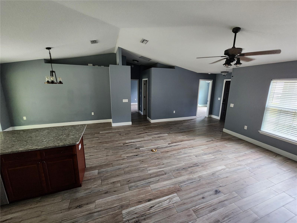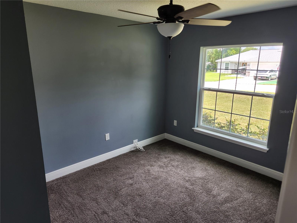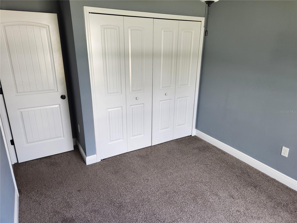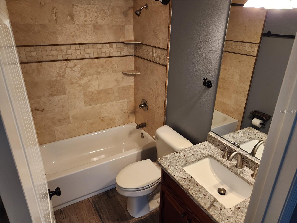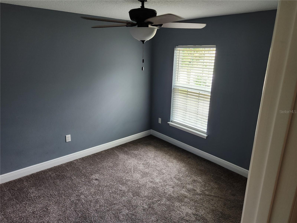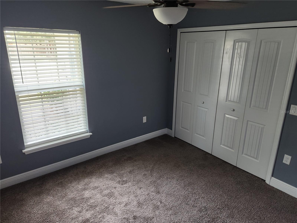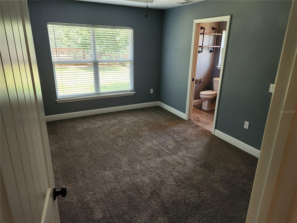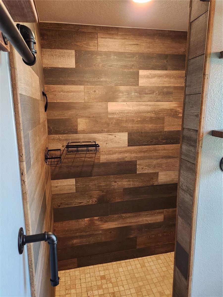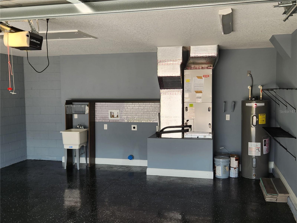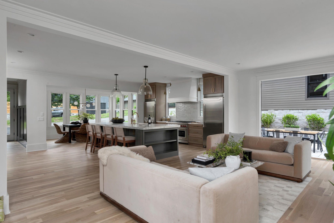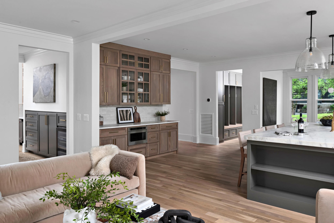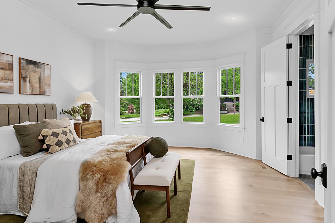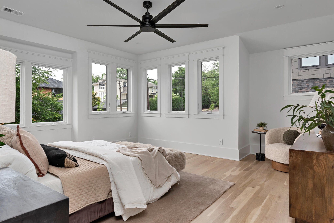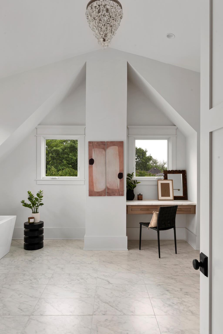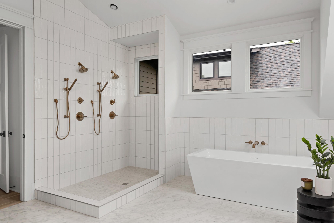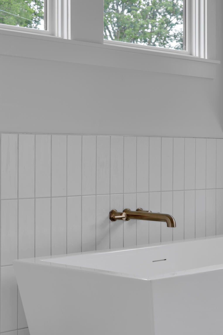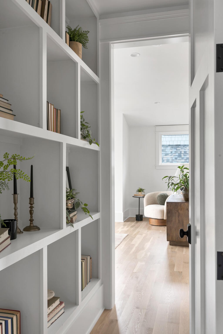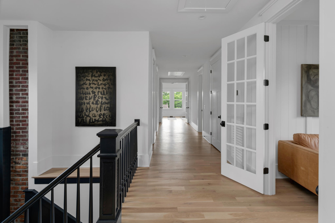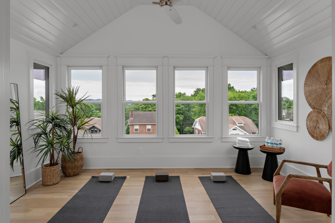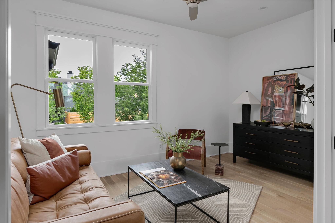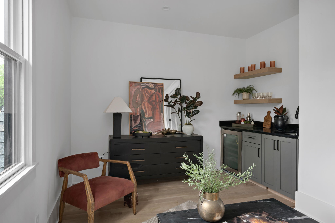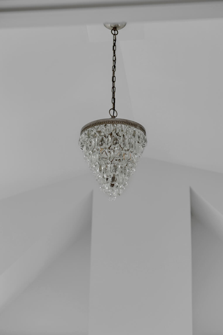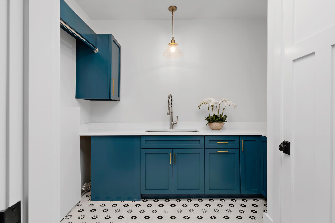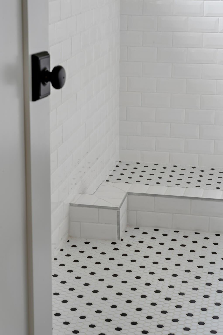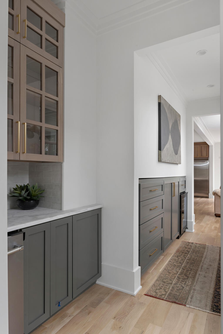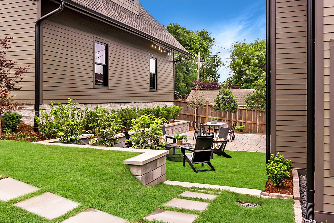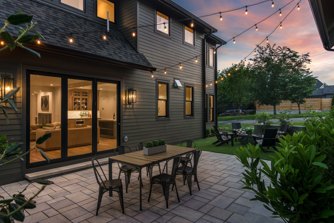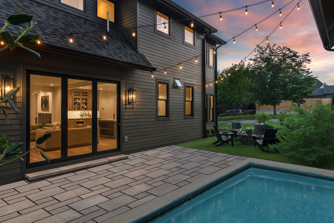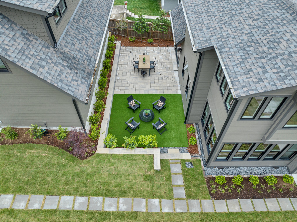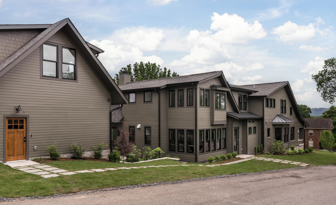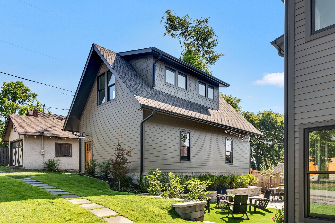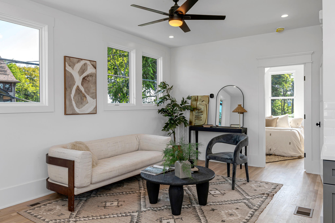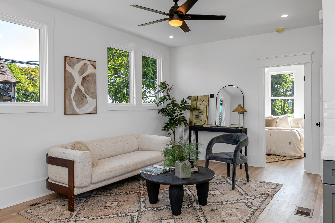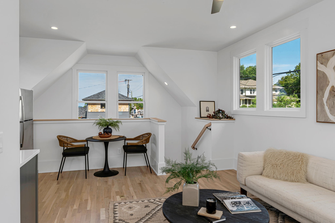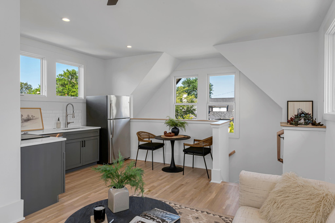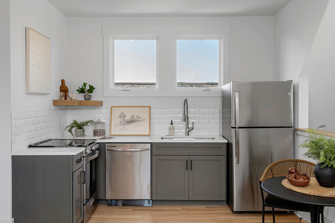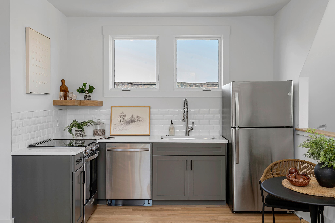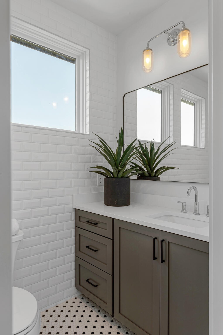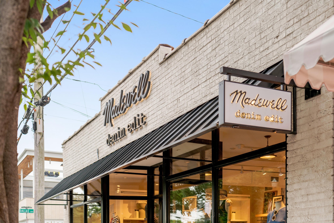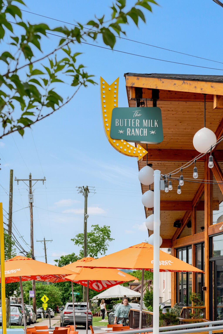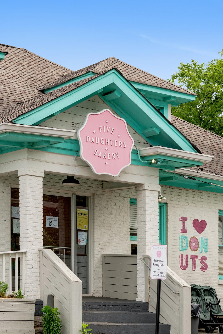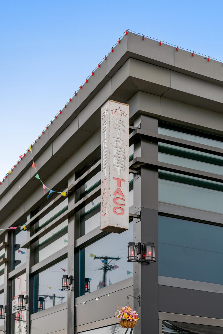1710 Primrose Ave, Nashville, TN 37212
Contact Triwood Realty
Schedule A Showing
Request more information
- MLS#: RTC2683631 ( Residential )
- Street Address: 1710 Primrose Ave
- Viewed: 2
- Price: $3,390,000
- Price sqft: $634
- Waterfront: No
- Year Built: 2024
- Bldg sqft: 5347
- Bedrooms: 5
- Total Baths: 6
- Full Baths: 5
- 1/2 Baths: 1
- Garage / Parking Spaces: 3
- Days On Market: 57
- Additional Information
- Geolocation: 36.1204 / -86.798
- County: DAVIDSON
- City: Nashville
- Zipcode: 37212
- Subdivision: Belmont Terrace
- Elementary School: Waverly Belmont Elementary Sch
- Middle School: John Trotwood Moore Middle
- High School: Hillsboro Comp High School
- Provided by: Fridrich & Clark Realty
- Contact: Beth Molteni
- 6153274800
- DMCA Notice
-
DescriptionEnjoy the charm of an historic home transformed into all new construction in one of Nashville's most desired & iconic neighborhoods. Easily walk to popular restaurants and shops in the Belmont/12 South areas. A welcoming front porch that looks over the neighboring rooftops offering panoramic views of the surrounding hillside this corner location allows for an abundance of natural sunlight for a fresh and brilliant ambiance. The open plan pairs a modern feel with that of a craftsman style bungalow. The abundantly sized rooms and hallways offer a plan that that checks all the boxes including a rare 3 car garage with 2nd floor apartment. Primary BR suites on 1st and 2nd floor, stunning white oak floors throughout, main floor office, LR, 2 dining areas and a huge kitchen and family space for large gatherings, with accordion doors that open to a chic outdoor living area. Upstairs are more ensuite BRs, lounge area, plus flex room possibly for gym or 2nd office. See video links below!
Property Location and Similar Properties
Features
Appliances
- Dishwasher
- Freezer
- Refrigerator
Home Owners Association Fee
- 0.00
Basement
- Other
Carport Spaces
- 0.00
Close Date
- 0000-00-00
Cooling
- Central Air
- Electric
Country
- US
Covered Spaces
- 3.00
Flooring
- Finished Wood
- Tile
Garage Spaces
- 3.00
Heating
- Natural Gas
High School
- Hillsboro Comp High School
Insurance Expense
- 0.00
Interior Features
- Ceiling Fan(s)
- Extra Closets
- High Ceilings
- Walk-In Closet(s)
- Wet Bar
Levels
- Two
Living Area
- 5347.00
Lot Features
- Corner Lot
Middle School
- John Trotwood Moore Middle
Net Operating Income
- 0.00
New Construction Yes / No
- Yes
Open Parking Spaces
- 0.00
Other Expense
- 0.00
Parcel Number
- 11704038700
Parking Features
- Detached
Possession
- Close Of Escrow
Property Type
- Residential
Roof
- Shingle
School Elementary
- Waverly-Belmont Elementary School
Sewer
- Public Sewer
Utilities
- Electricity Available
- Natural Gas Available
- Water Available
Virtual Tour Url
- https://youtu.be/J5kYVdXkHqY
Water Source
- Public
Year Built
- 2024
