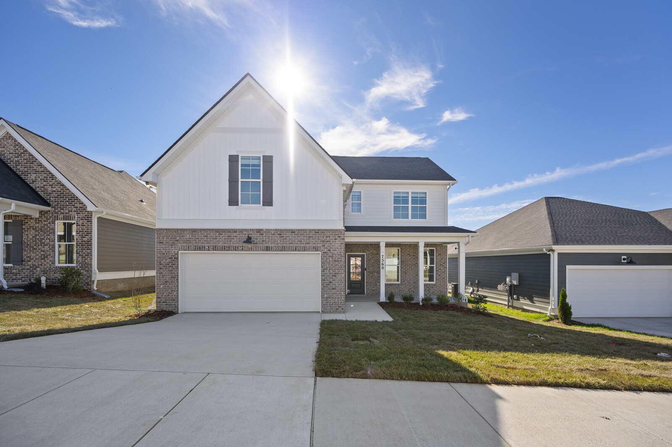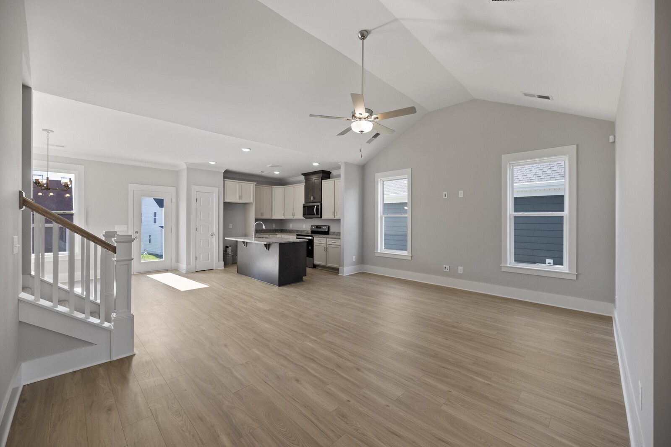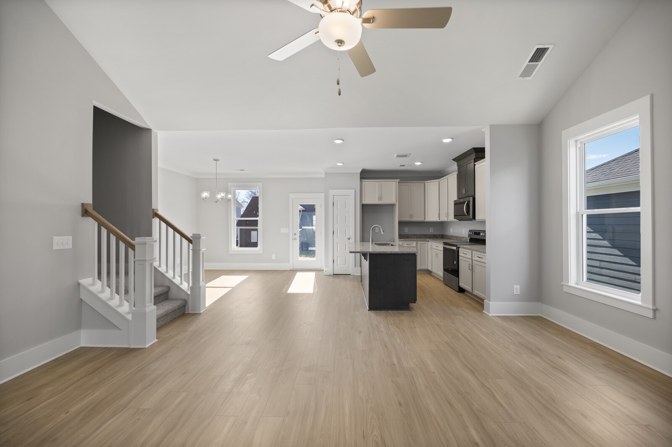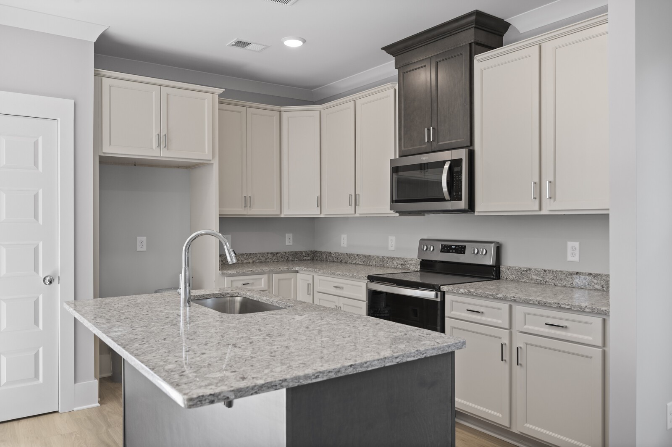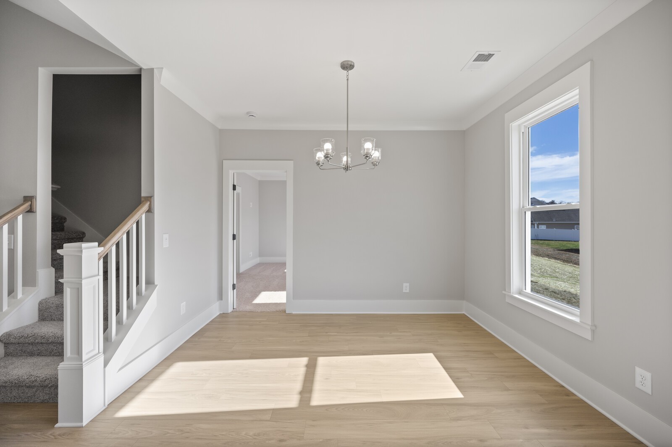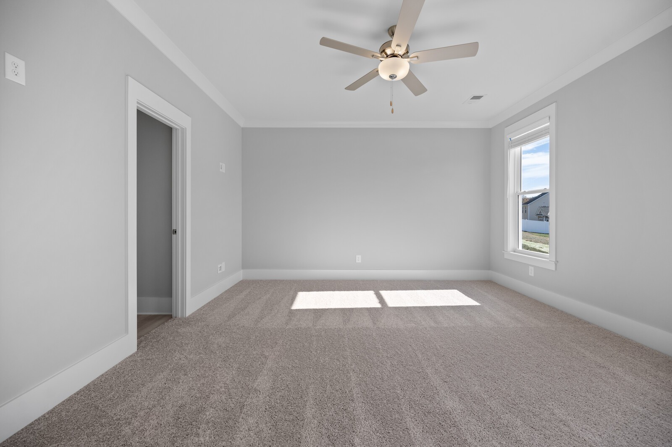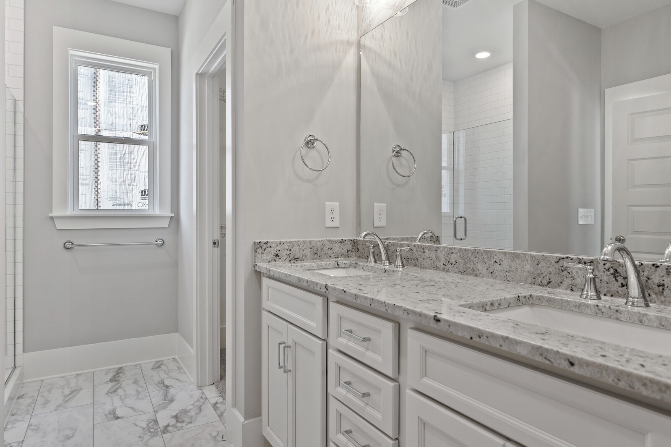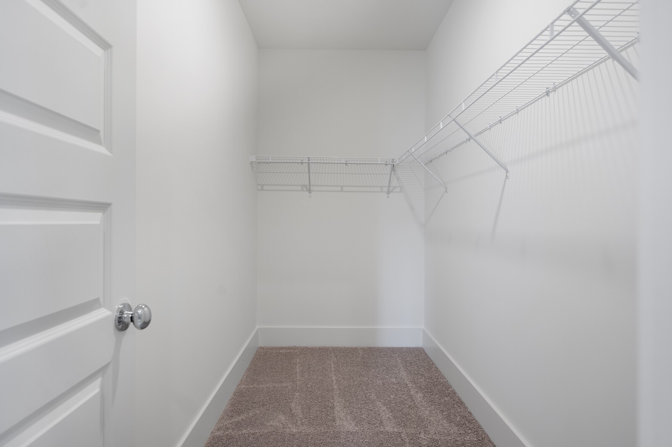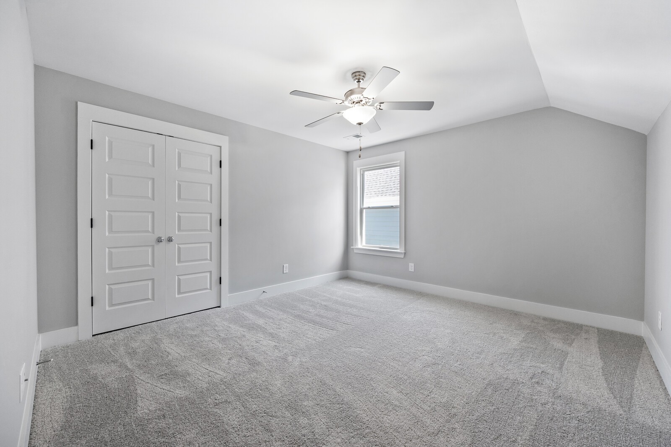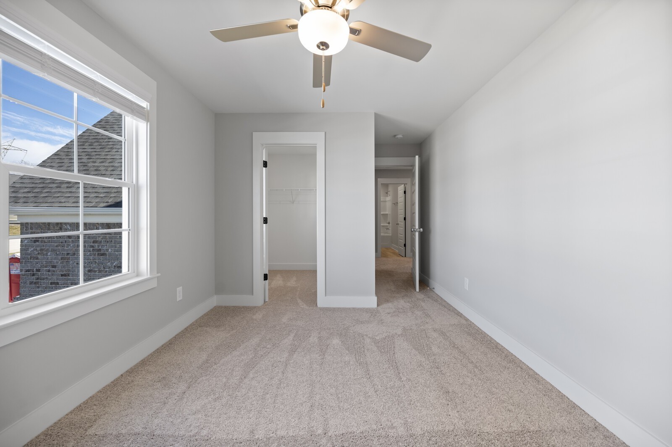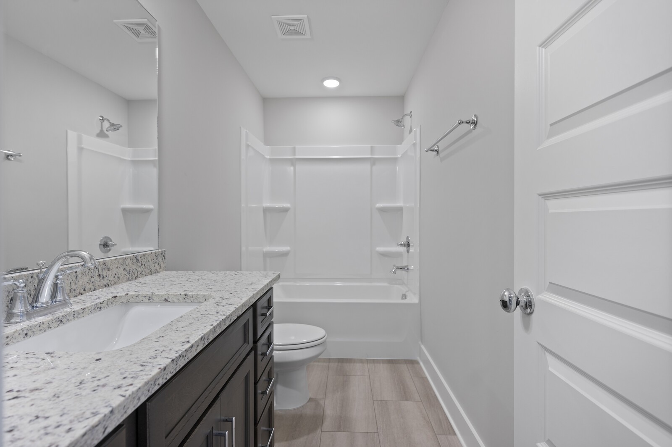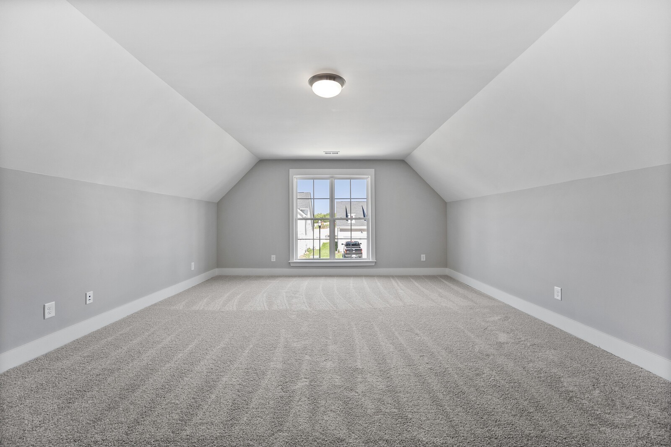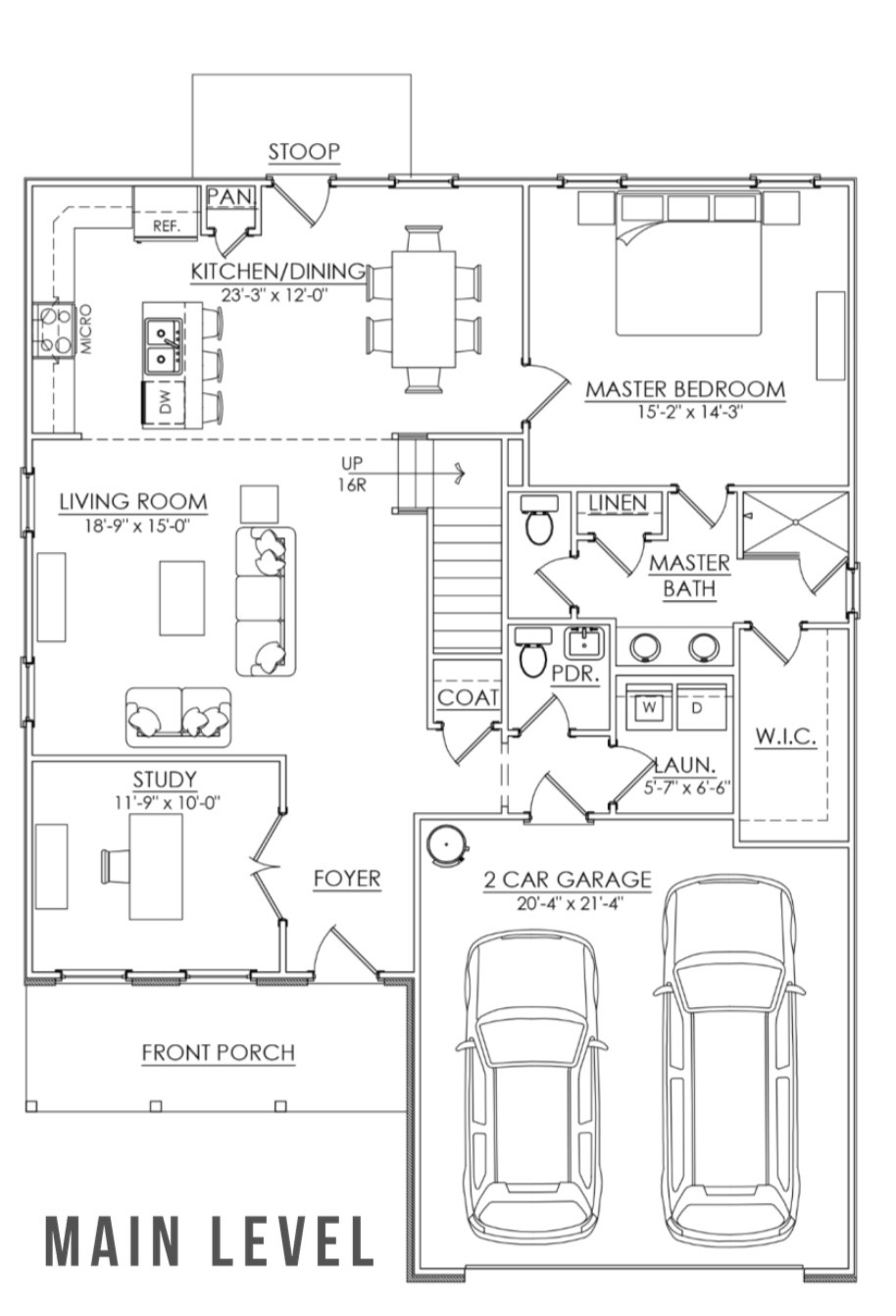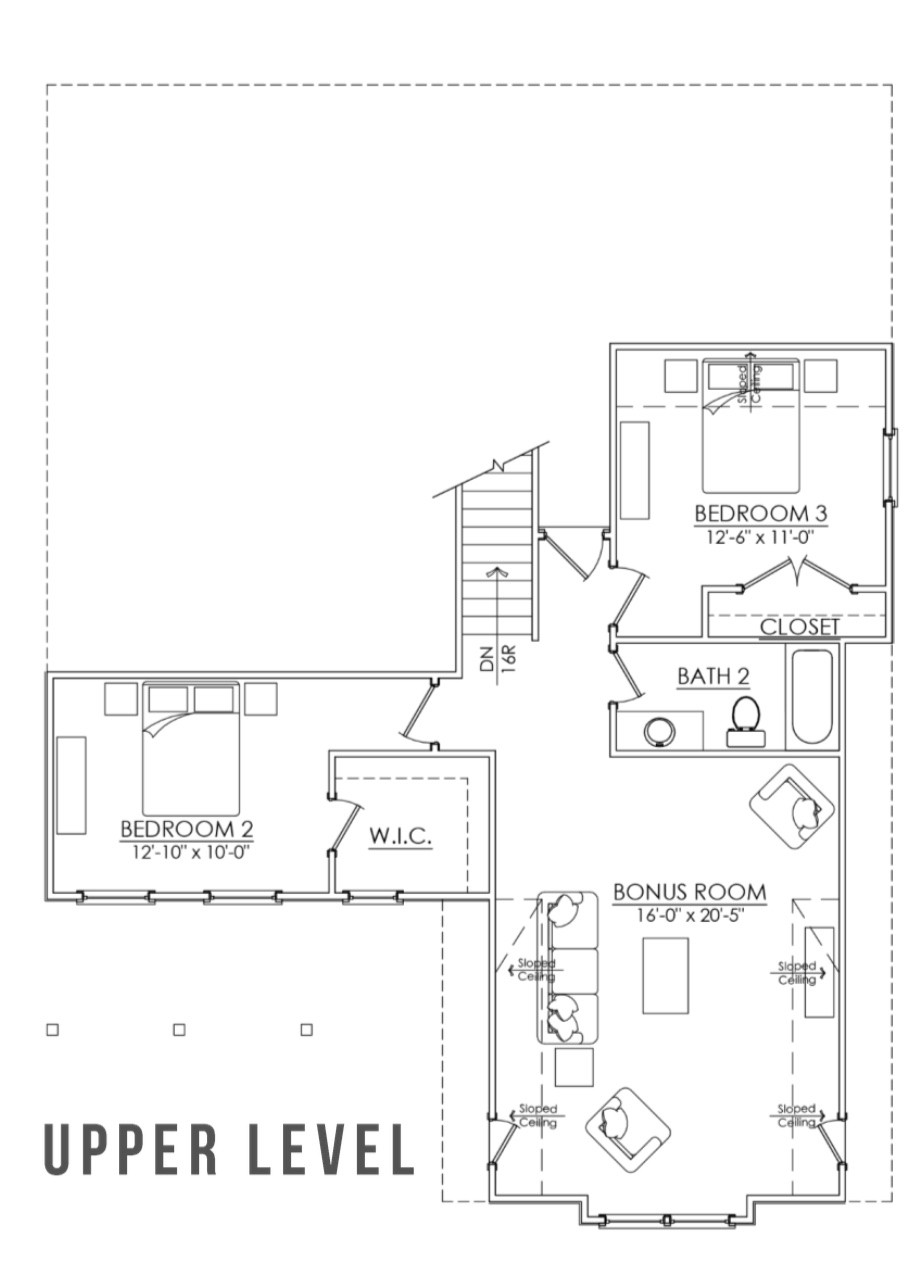7593 Maggie Dr, Antioch, TN 37013
Contact Triwood Realty
Schedule A Showing
Request more information
- MLS#: RTC2683388 ( Residential )
- Street Address: 7593 Maggie Dr
- Viewed: 1
- Price: $553,900
- Price sqft: $213
- Waterfront: No
- Year Built: 2024
- Bldg sqft: 2598
- Bedrooms: 4
- Total Baths: 4
- Full Baths: 3
- 1/2 Baths: 1
- Garage / Parking Spaces: 2
- Days On Market: 57
- Additional Information
- Geolocation: 36.0133 / -86.6509
- County: DAVIDSON
- City: Antioch
- Zipcode: 37013
- Subdivision: Evergreen Hills
- Elementary School: A. Z. Kelley Elementary
- Middle School: Thurgood Marshall Middle
- High School: Cane Ridge High School
- Provided by: Team Wilson Real Estate Partners
- Contact: Ben Wilson
- 6153388280
- DMCA Notice
-
DescriptionOur largest Kinsington floor plan ~ This beautiful home features 4 bedrooms 3.5 baths, an office and a bonus room ~ Primary bedroom on main level ~ Granite countertops in kitchen & all bathrooms ~ Stainless steel appliances ~ Soft close cabinets ~ Pantry ~ Large tile master shower ~ Extra large closets ~ Camera doorbell and alarm system ~ Within minutes of Nolensville amenities and close to the new $1 Billion dollar development Century Farms featuring Tanger Outlets (Now Open!) ~ Preferred lender: Shawn Kaplan of Cross Country Mortgagehttps://crosscountrymortgage.com/shawn kaplan/ *Photos are from a previous Kinsington floorplan
Property Location and Similar Properties
Features
Appliances
- Dishwasher
- Disposal
- Microwave
Association Amenities
- Underground Utilities
Home Owners Association Fee
- 40.00
Basement
- Crawl Space
Carport Spaces
- 0.00
Close Date
- 0000-00-00
Cooling
- Central Air
- Electric
Country
- US
Covered Spaces
- 2.00
Flooring
- Carpet
- Laminate
Garage Spaces
- 2.00
Green Energy Efficient
- Thermostat
Heating
- Central
- Electric
High School
- Cane Ridge High School
Insurance Expense
- 0.00
Interior Features
- Ceiling Fan(s)
- Extra Closets
- Storage
- Walk-In Closet(s)
- Entry Foyer
- Primary Bedroom Main Floor
- High Speed Internet
Levels
- One
Living Area
- 2598.00
Middle School
- Thurgood Marshall Middle
Net Operating Income
- 0.00
New Construction Yes / No
- Yes
Open Parking Spaces
- 0.00
Other Expense
- 0.00
Parcel Number
- 182020B17900CO
Parking Features
- Attached - Front
- Concrete
Possession
- Close Of Escrow
Property Type
- Residential
School Elementary
- A. Z. Kelley Elementary
Sewer
- Public Sewer
Utilities
- Electricity Available
- Water Available
- Cable Connected
Water Source
- Public
Year Built
- 2024
