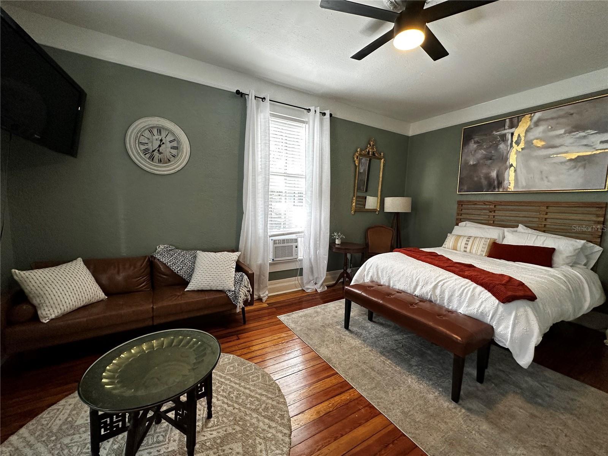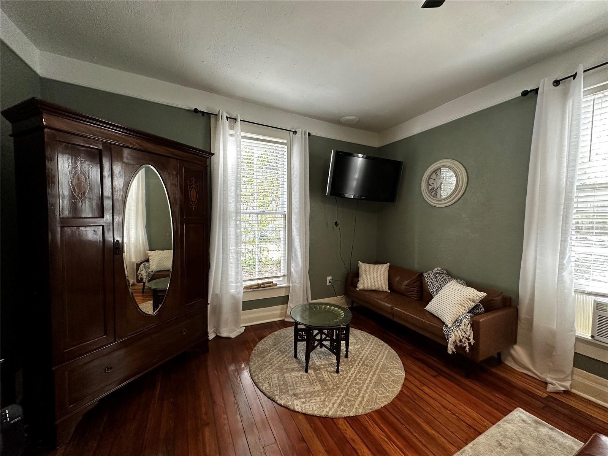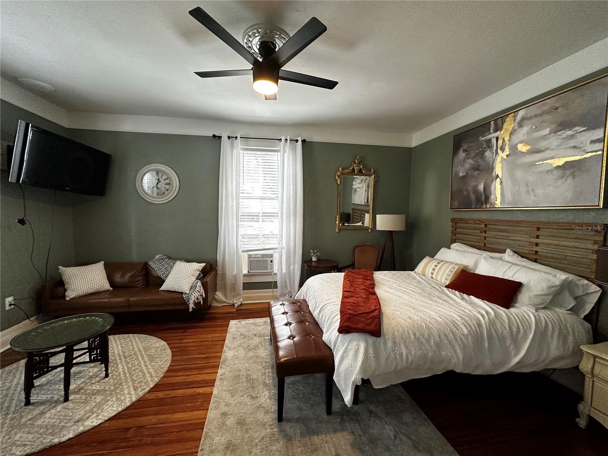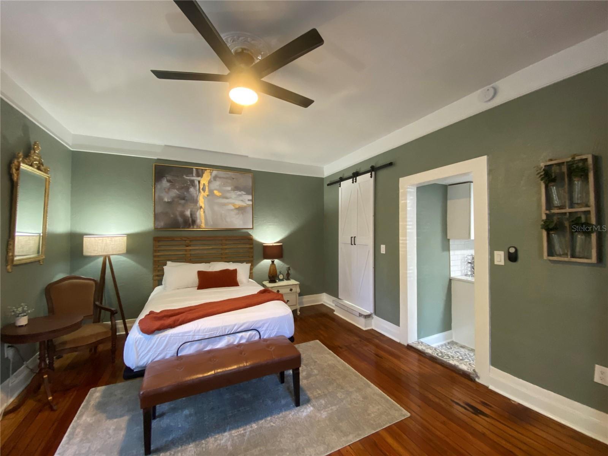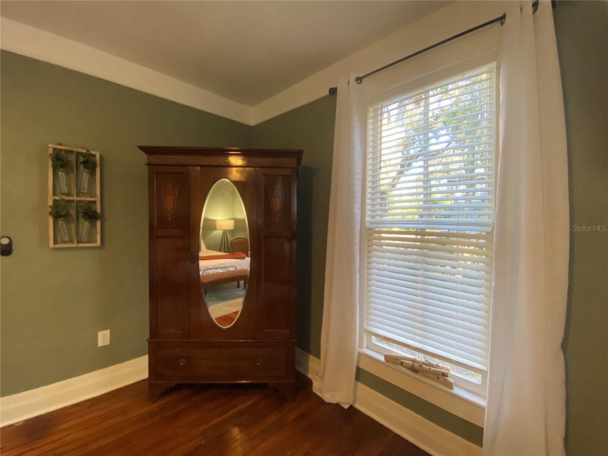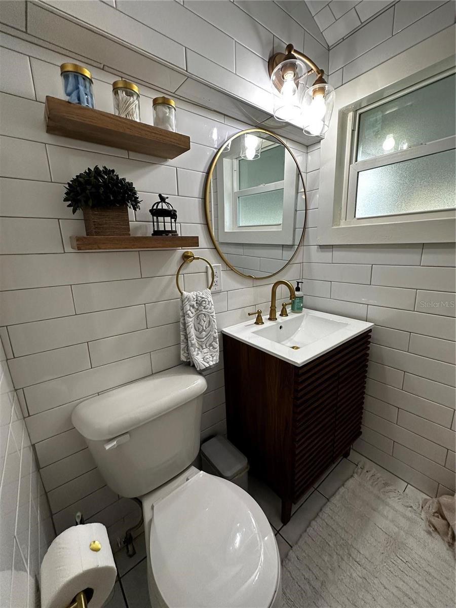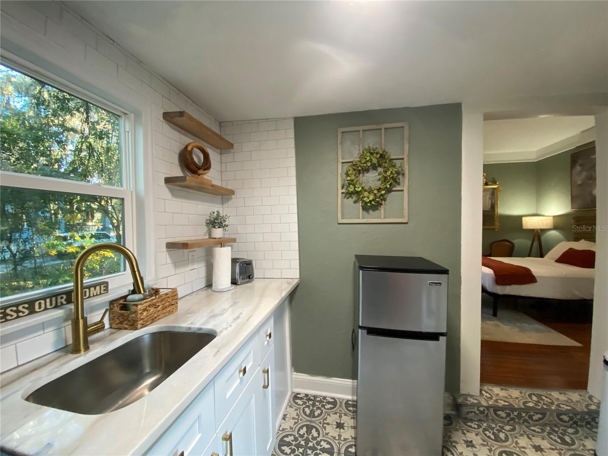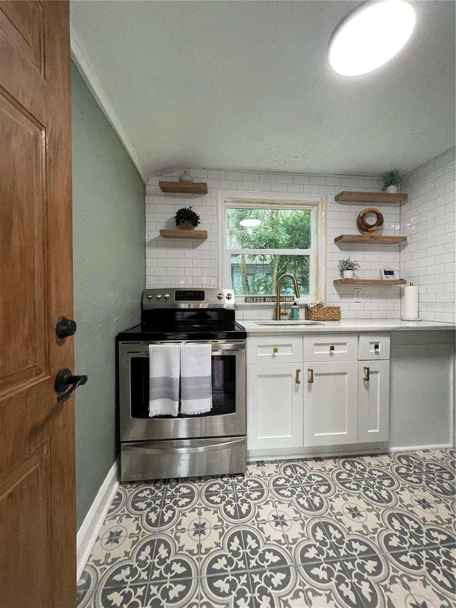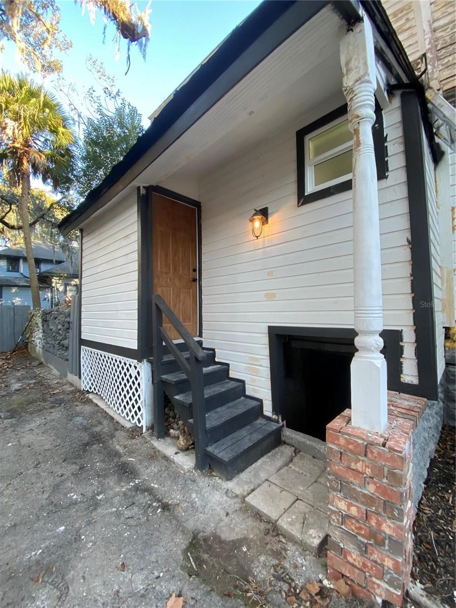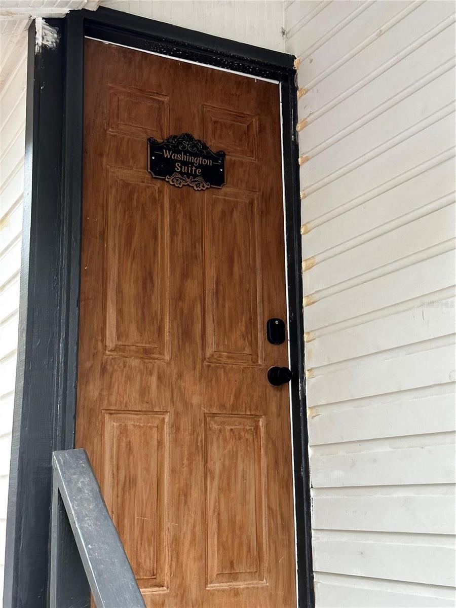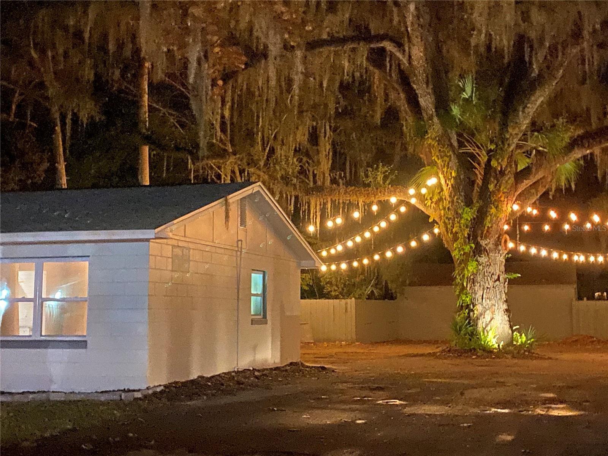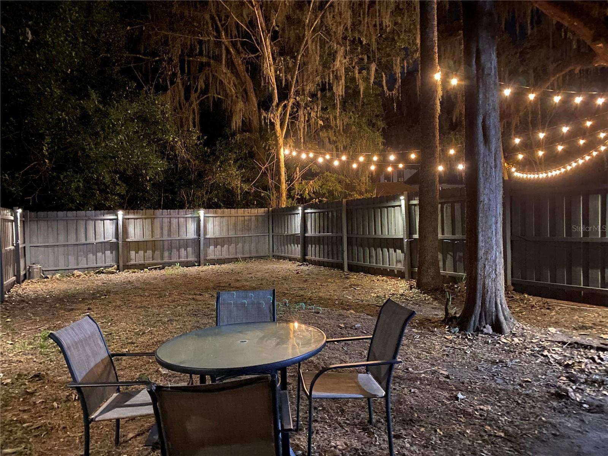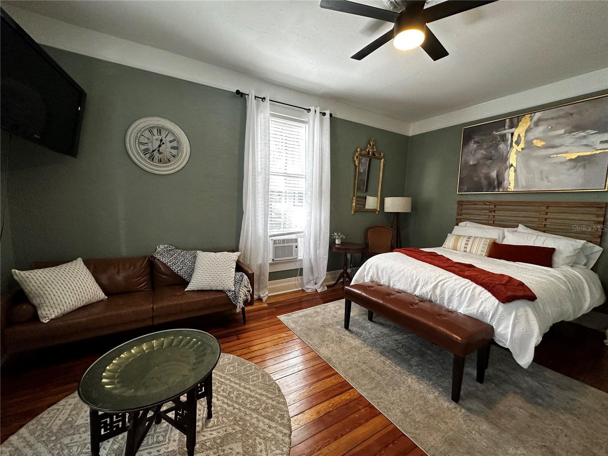252 Courtland Crest Dr Sw, Cleveland, TN 37311
Contact Triwood Realty
Schedule A Showing
Request more information
- MLS#: RTC2683244 ( Residential )
- Street Address: 252 Courtland Crest Dr Sw
- Viewed: 1
- Price: $339,000
- Price sqft: $206
- Waterfront: No
- Year Built: 2018
- Bldg sqft: 1646
- Bedrooms: 3
- Total Baths: 3
- Full Baths: 2
- 1/2 Baths: 1
- Garage / Parking Spaces: 2
- Days On Market: 59
- Additional Information
- Geolocation: 35.1476 / -84.9031
- County: BRADLEY
- City: Cleveland
- Zipcode: 37311
- Subdivision: The Orchard
- Elementary School: Black Fox
- Middle School: Lake Forest
- High School: Bradley Central
- Provided by: eXp Realty, LLC
- Contact: Darren Miller
- 8885195113
- DMCA Notice
-
DescriptionThis stunning craftsman style home is a must see! With 3 spacious bedrooms, 2.5 baths, and a beautiful open floor plan, you'll fall in love as soon as you step inside. The split bedroom layout offers privacy, with a large primary suite featuring a walk in closet and luxurious granite bathroom. The gourmet kitchen boasts granite countertops, stainless steel appliances, and custom Kraft Maid cabinets. Enjoy outdoor living on the back deck, perfect for grilling and relaxing. With modern fixtures, crown molding, and top notch construction, this home is both stylish and durable. Conveniently located just minutes from I 75, this is the perfect place to call home. Don't miss out on this gem in a prime location!
Property Location and Similar Properties
Features
Appliances
- Dishwasher
- Microwave
Home Owners Association Fee
- 0.00
Basement
- Crawl Space
Carport Spaces
- 0.00
Close Date
- 0000-00-00
Cooling
- Other
- Central Air
Country
- US
Covered Spaces
- 2.00
Flooring
- Finished Wood
- Tile
Garage Spaces
- 2.00
Heating
- Central
- Electric
High School
- Bradley Central High School
Insurance Expense
- 0.00
Interior Features
- Ceiling Fan(s)
- High Speed Internet
Levels
- One
Living Area
- 1646.00
Middle School
- Lake Forest Middle School
Net Operating Income
- 0.00
Open Parking Spaces
- 0.00
Other Expense
- 0.00
Parcel Number
- 057H H 00500 000
Parking Features
- Attached
Possession
- Close Of Escrow
Property Type
- Residential
Roof
- Shingle
School Elementary
- Black Fox Elementary School
Sewer
- Private Sewer
Style
- Other
Utilities
- Electricity Available
- Water Available
Water Source
- Public
Year Built
- 2018
