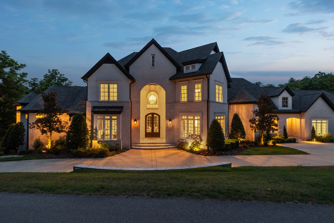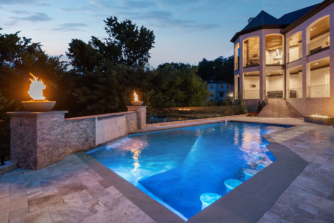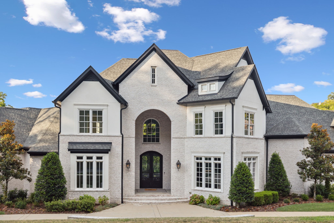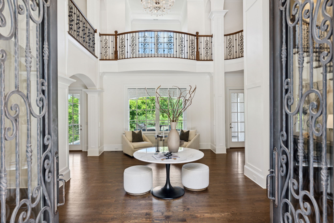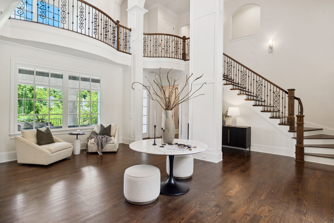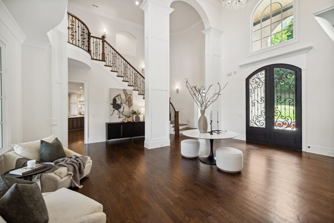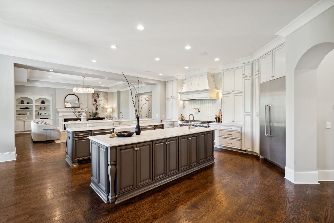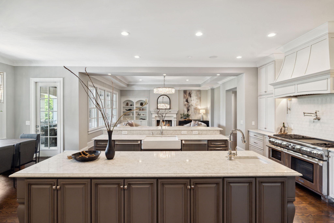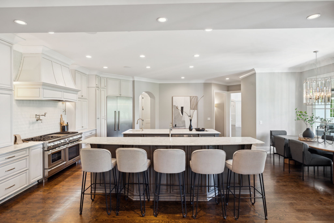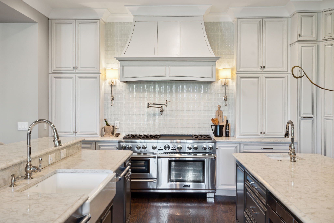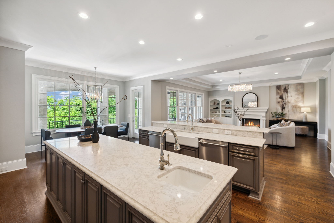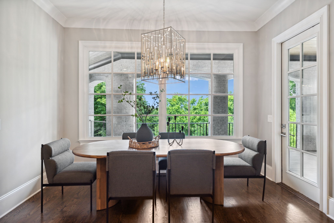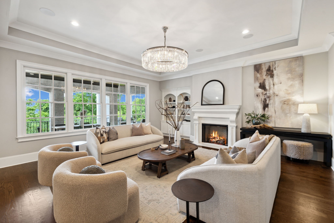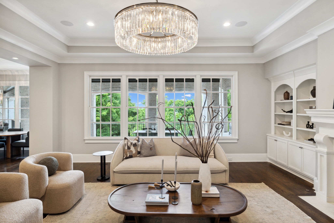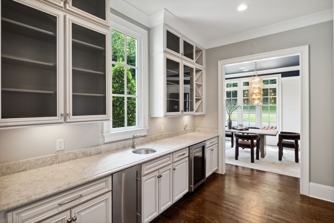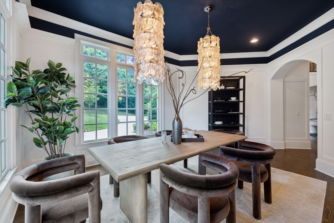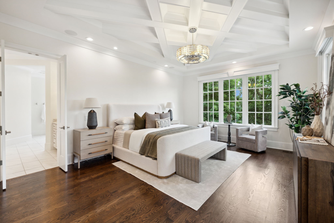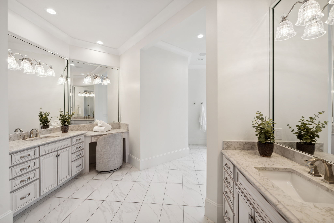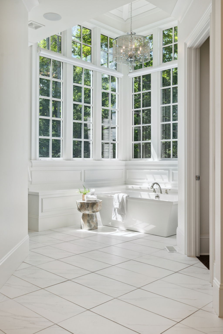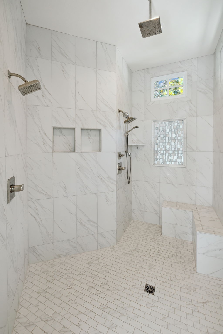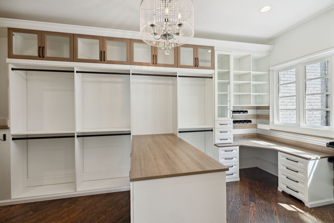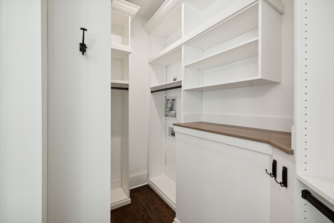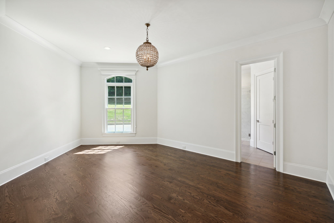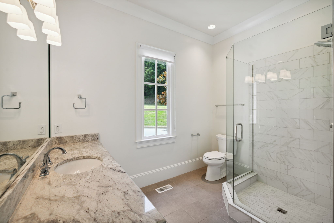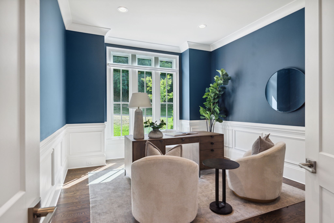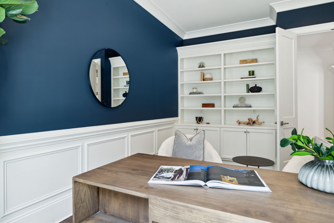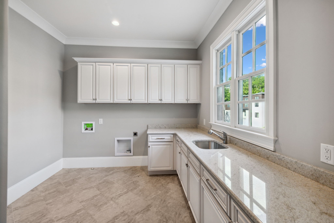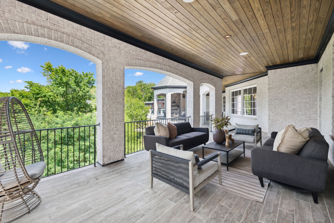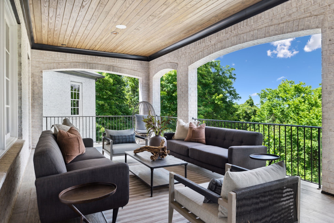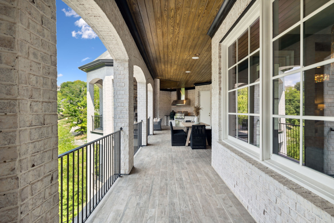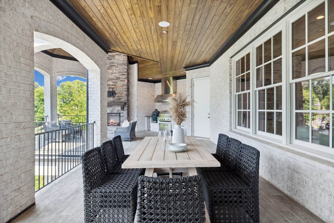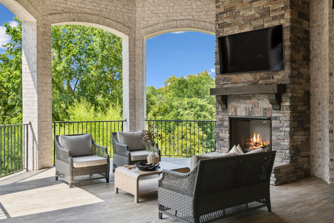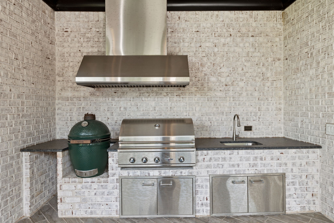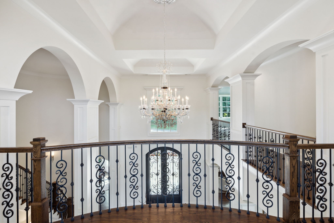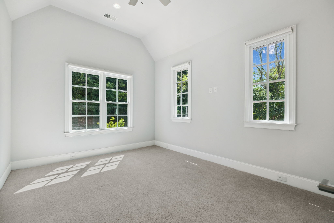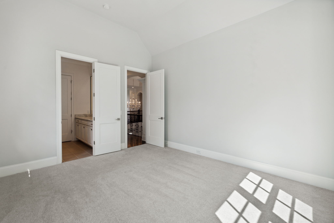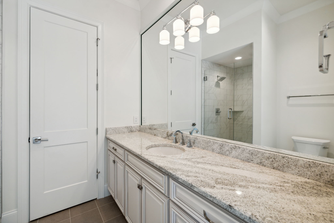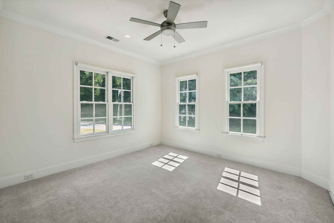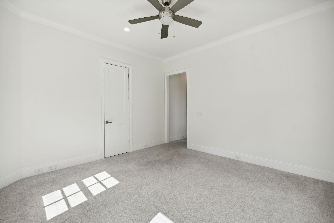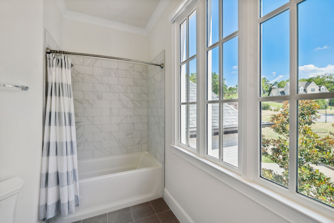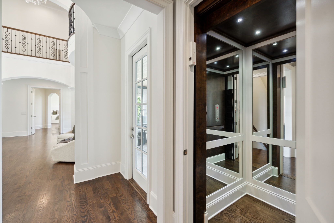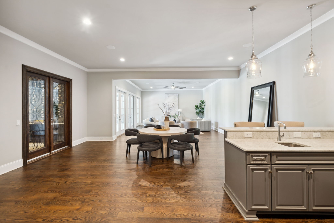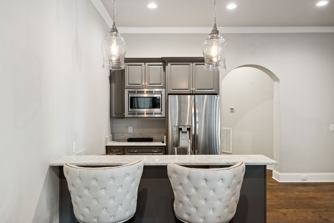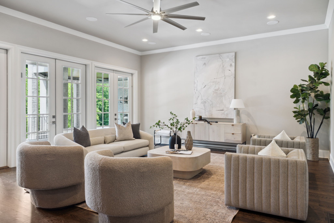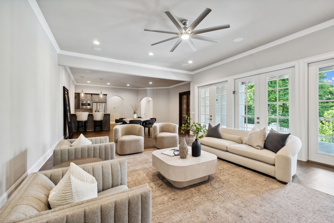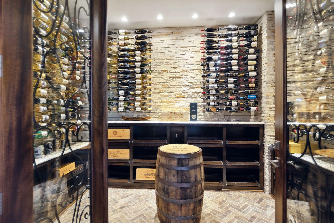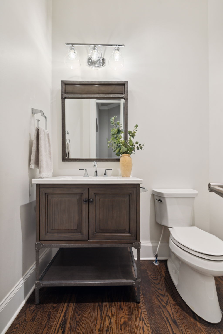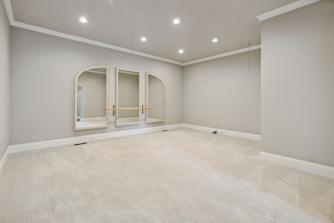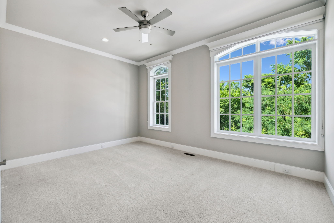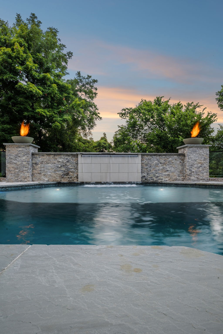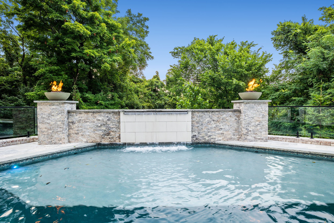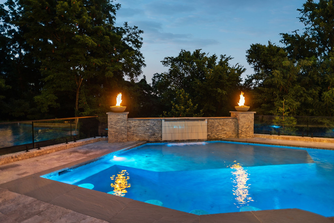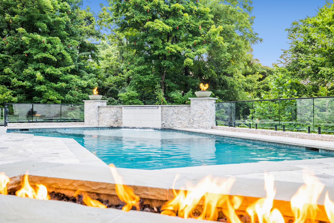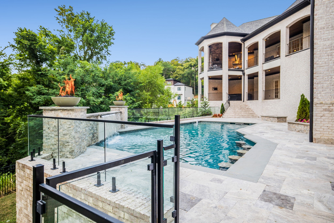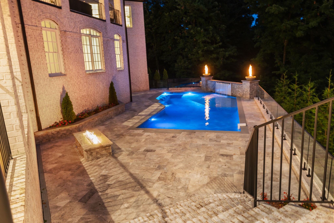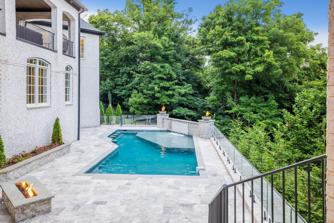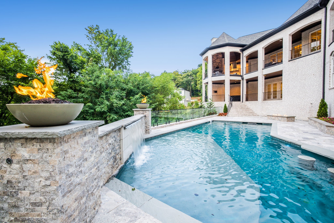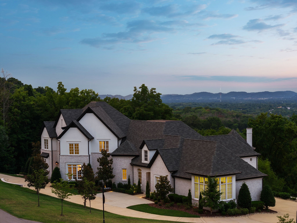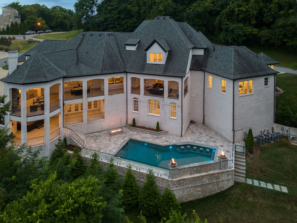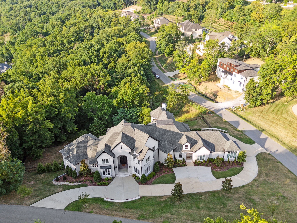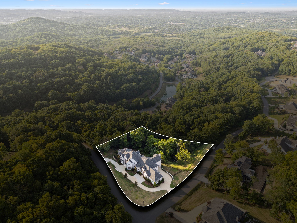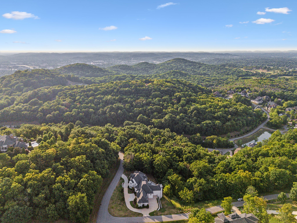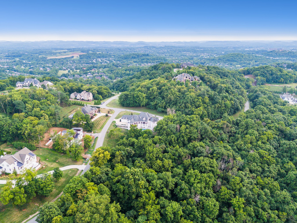301 Lionheart Ct, Franklin, TN 37067
Contact Triwood Realty
Schedule A Showing
Request more information
- MLS#: RTC2683231 ( Commercial Lease )
- Street Address: 301 Lionheart Ct
- Viewed: 1
- Price: $4,825,000
- Price sqft: $583
- Waterfront: No
- Year Built: 2016
- Bldg sqft: 8279
- Bedrooms: 5
- Total Baths: 7
- Full Baths: 5
- 1/2 Baths: 2
- Days On Market: 88
- Acreage: 1.40 acres
- Additional Information
- Geolocation: 35.9375 / -86.7811
- County: WILLIAMSON
- City: Franklin
- Zipcode: 37067
- Subdivision: Avalon Section 05
- Elementary School: Clovercroft Elementary School
- Middle School: Woodland Middle School
- High School: Ravenwood High School
- Provided by: WIECHENS REALTY INC
- Contact: Joshua Markham
- 352-622-3214
- DMCA Notice
-
DescriptionNestled in the gated community of Avalon, you will find this stunning Custom Estate on 1.4 acres. The grand entrance, featuring a large covered porch and double iron doors, opens to a spacious foyer that sets the tone for the rest of the home. A private office and well appointed primary suite are located in the northwest wing of the main level. To the east, you'll find a dining room, large butler's pantry, and a kitchen with Thermador appliances and double islands open to a living room, as well as a guest suite and laundry room. The elevator takes you up to two guest suites or down to an entertainer's dream. The lower level features a guest suite, additional office, flex/exercise room, large living space, and a brick lined, temperature controlled wine cellar. The back of the home features two levels of secluded outdoor livingcomplete with a kitchen area, fireplace, and hot tuball leading to the luxurious gunite pool with fire and water features, bar seating, and tanning ledge.
Property Location and Similar Properties
Features
Home Owners Association Fee
- 0.00
Carport Spaces
- 0.00
Close Date
- 2024-09-11
Cooling
- Central Air
Country
- US
Covered Spaces
- 0.00
Garage Spaces
- 0.00
Insurance Expense
- 0.00
Legal Description
- SEC 11 TWP 15 RGE 22 PLAT BOOK S PAGE 034 OCALA SQUARE LOT 10
Living Area
- 0.00
Area Major
- 34470 - Ocala
Net Operating Income
- 0.00
Open Parking Spaces
- 0.00
Other Expense
- 0.00
Owner Pays
- None
Parcel Number
- 2731-010-000 K
Property Type
- Commercial Lease
Road Frontage Type
- City Street
Tax Year
- 2023
Tenant Pays
- Common Area Maintenance
Township
- 15S
Unit Number
- K-2
Year Built
- 1985
Zoning Code
- B2A
