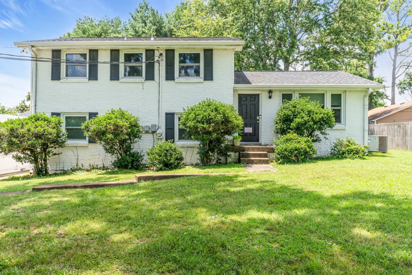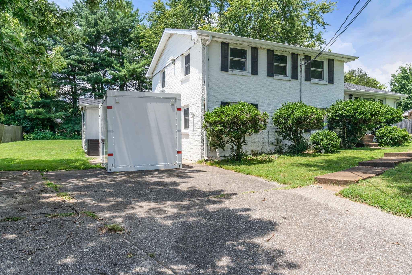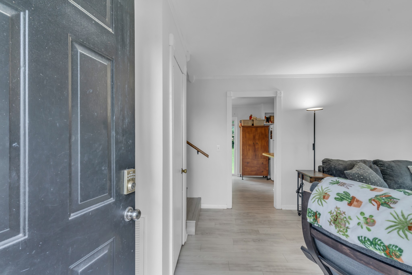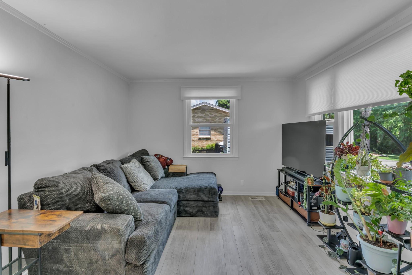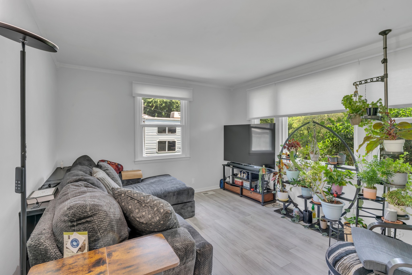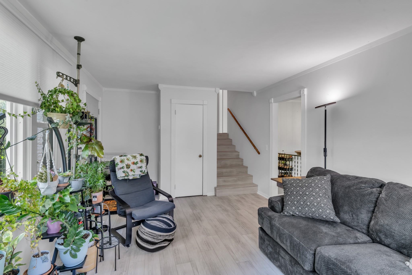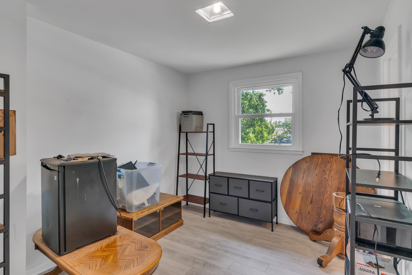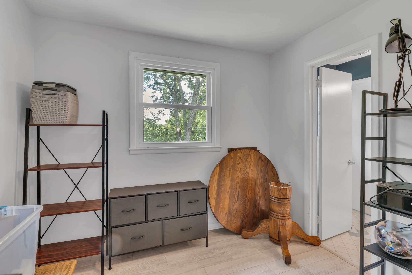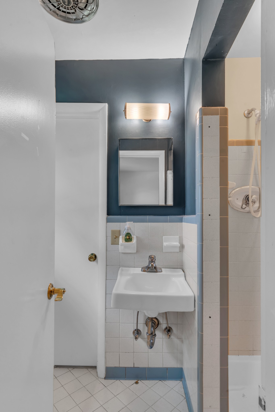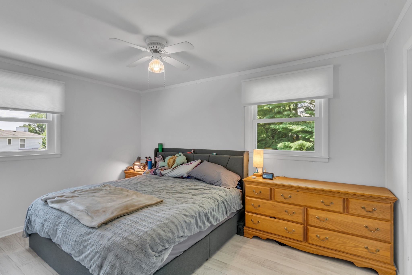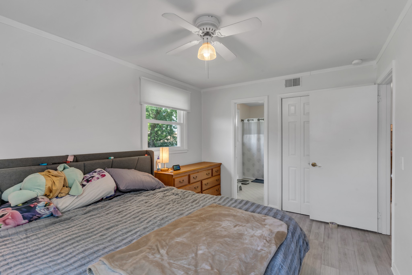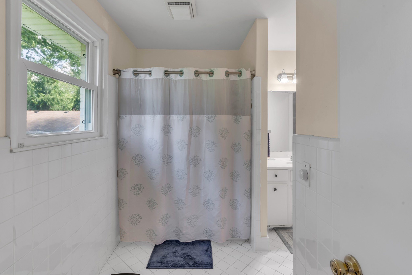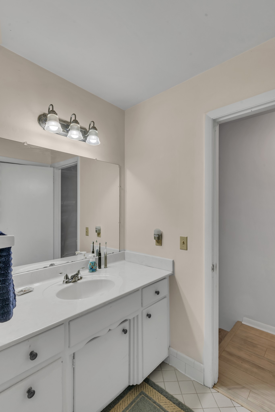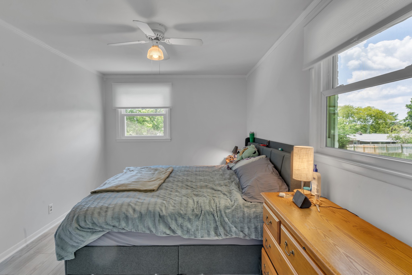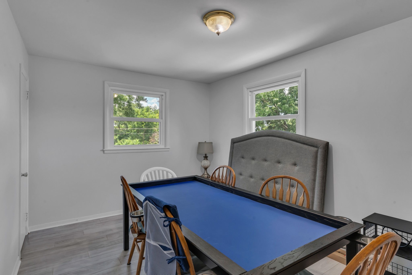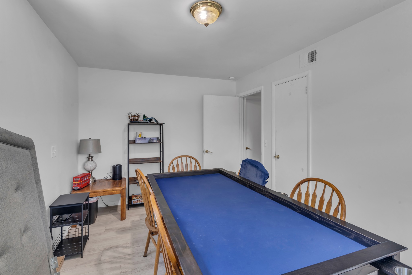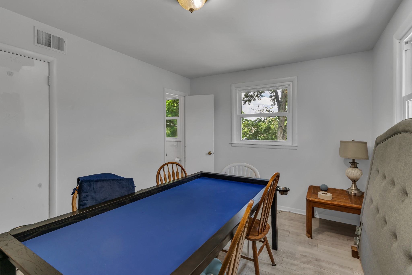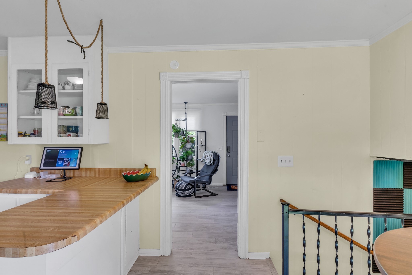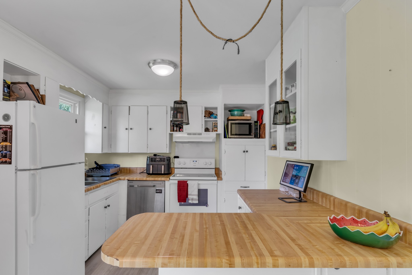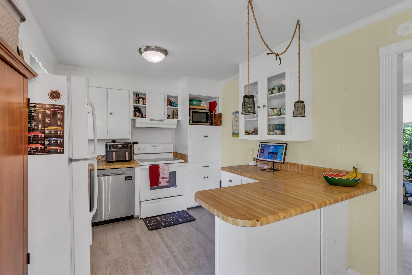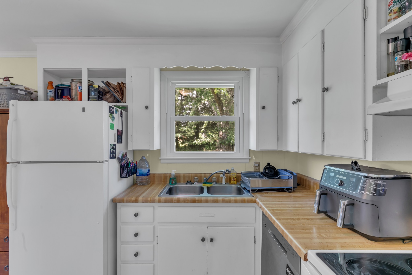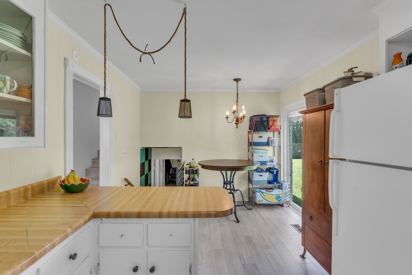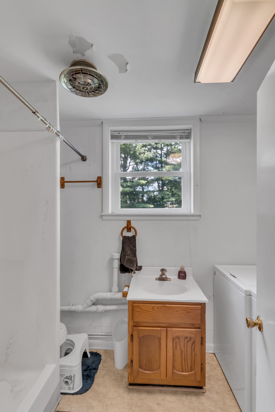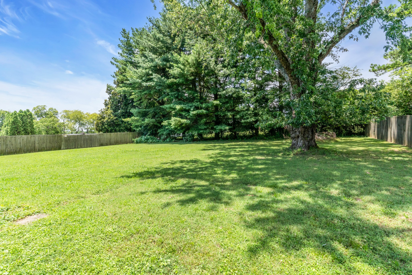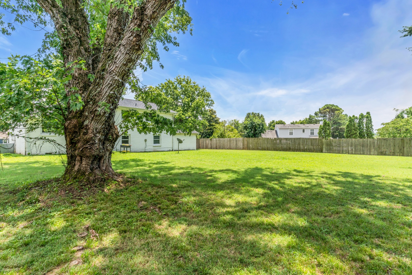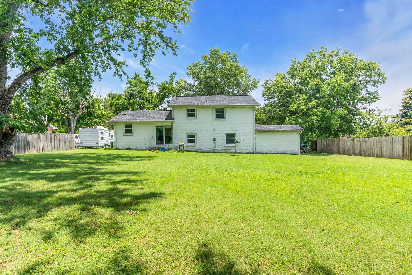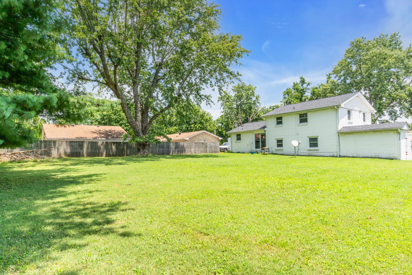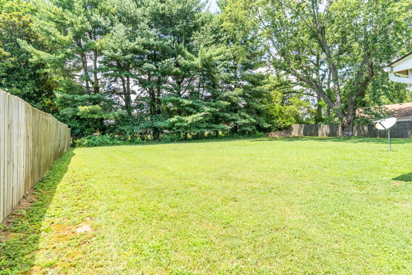103 Riverwood Dr, Hendersonville, TN 37075
Contact Triwood Realty
Schedule A Showing
Request more information
- MLS#: RTC2681919 ( Residential )
- Street Address: 103 Riverwood Dr
- Viewed: 1
- Price: $480,000
- Price sqft: $254
- Waterfront: No
- Year Built: 1963
- Bldg sqft: 1890
- Bedrooms: 4
- Total Baths: 3
- Full Baths: 3
- Garage / Parking Spaces: 2
- Days On Market: 69
- Additional Information
- Geolocation: 36.2525 / -86.6161
- County: SUMNER
- City: Hendersonville
- Zipcode: 37075
- Subdivision: Martin R Curtis
- Elementary School: Walton Ferry
- Middle School: V G Hawkins
- High School: Hendersonville
- Provided by: SOUTHERN CHARM REALTY OF CF
- Contact: Kenneth Hoffman
- 352-653-3330
- DMCA Notice
-
DescriptionWelcome to your new home! This charming residence boasts a recently replaced roof just 6 years old, energy efficient windows throughout, and a modern sliding back door installed only 2 years ago. Enjoy the elegance of new hardwood flooring on both the top and middle floors, adding warmth and style to every room. Located within walking distance of Saunders Ferry Park, this property offers not only convenience but also a breathtaking view of Old Hickory Lake. For peace of mind, enjoy the security of a one year home warranty with American Home Shield. Don't miss out on this opportunity to make this house your home!
Property Location and Similar Properties
Features
Appliances
- Dishwasher
- Microwave
- Range
- Refrigerator
Home Owners Association Fee
- 0.00
Carport Spaces
- 0.00
Close Date
- 2024-09-12
Cooling
- Central Air
Country
- US
Covered Spaces
- 0.00
Exterior Features
- French Doors
- Lighting
Fencing
- Fenced
Flooring
- Luxury Vinyl
- Tile
Garage Spaces
- 2.00
Heating
- Electric
- Heat Pump
High School
- Lake Weir High School
Insurance Expense
- 0.00
Interior Features
- Cathedral Ceiling(s)
- Ceiling Fans(s)
- Eat-in Kitchen
- High Ceilings
- Kitchen/Family Room Combo
- Living Room/Dining Room Combo
- Open Floorplan
- Primary Bedroom Main Floor
- Stone Counters
- Vaulted Ceiling(s)
- Walk-In Closet(s)
Legal Description
- SEC 08 TWP 16 RGE 23 PLAT BOOK J PAGE 083 SILVER SPRINGS SHORES UNIT 9 BLK 61 LOT 1
Levels
- One
Living Area
- 1595.00
Lot Features
- Cleared
- Corner Lot
- Paved
Middle School
- Lake Weir Middle School
Area Major
- 34472 - Ocala
Net Operating Income
- 0.00
Occupant Type
- Vacant
Open Parking Spaces
- 0.00
Other Expense
- 0.00
Parcel Number
- 9009-0061-01
Parking Features
- Driveway
Property Type
- Residential
Roof
- Concrete
- Tile
School Elementary
- Legacy Elementary School
Sewer
- Public Sewer
Tax Year
- 2023
Township
- 16
Utilities
- Electricity Connected
Virtual Tour Url
- https://www.propertypanorama.com/instaview/stellar/OM681919
Water Source
- Public
Year Built
- 1989
Zoning Code
- R1
