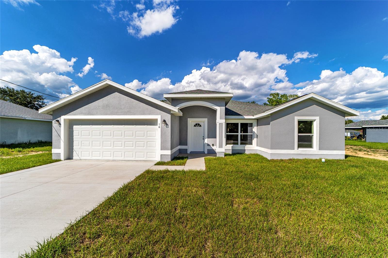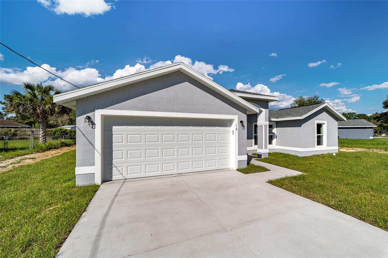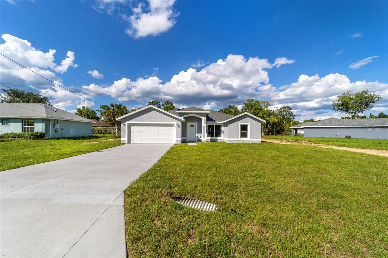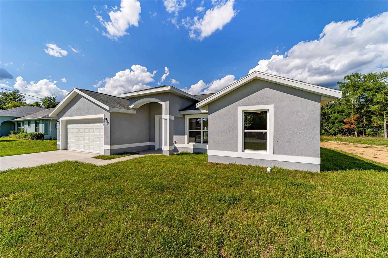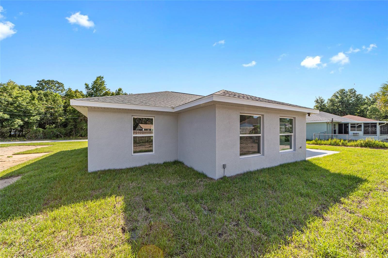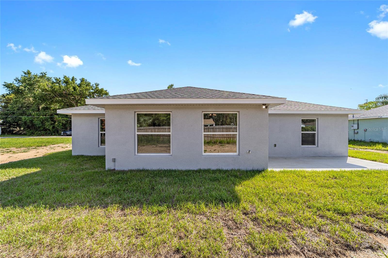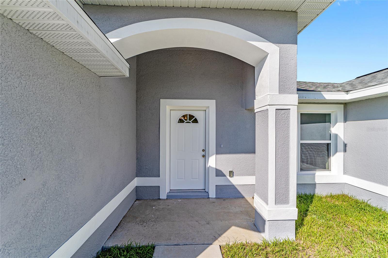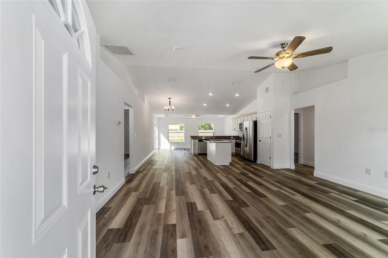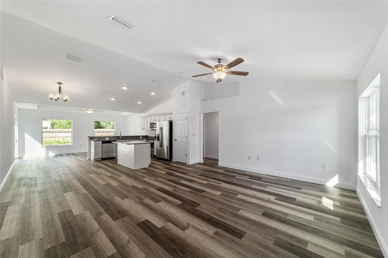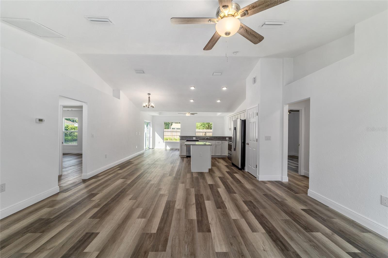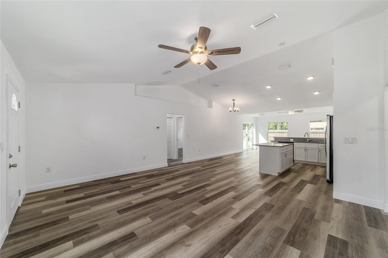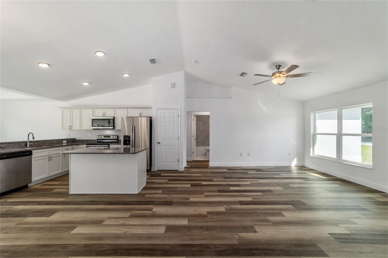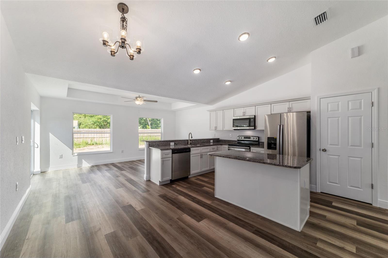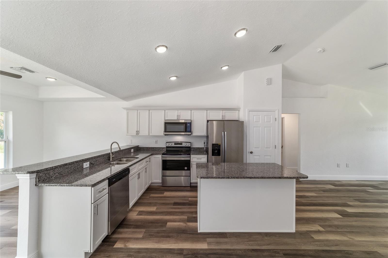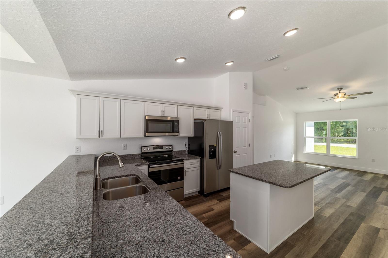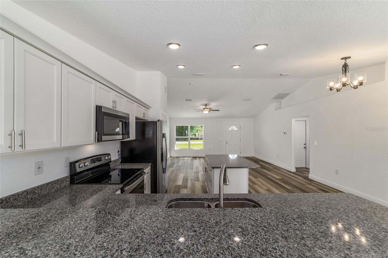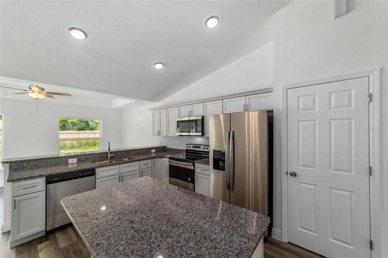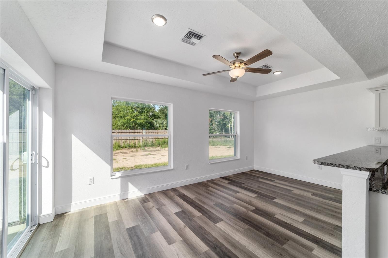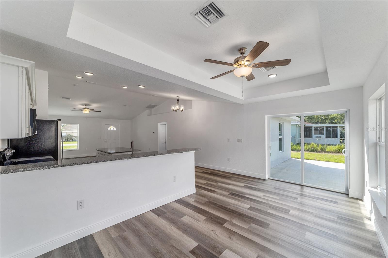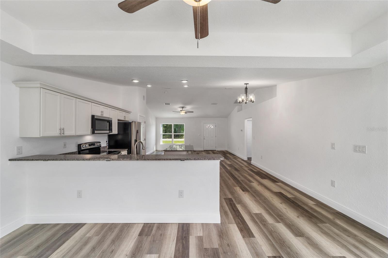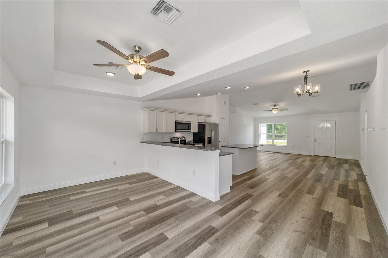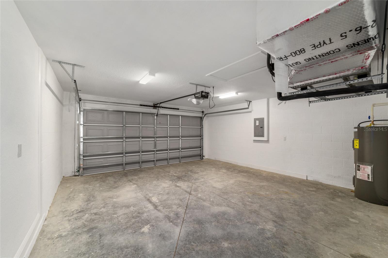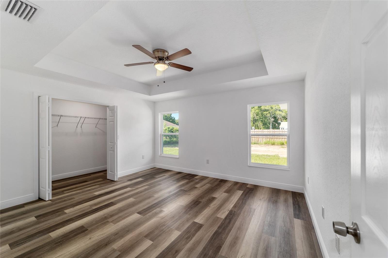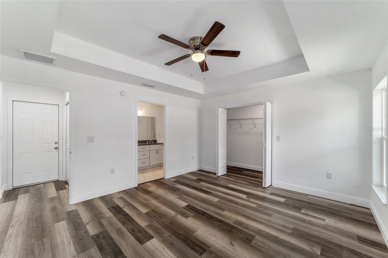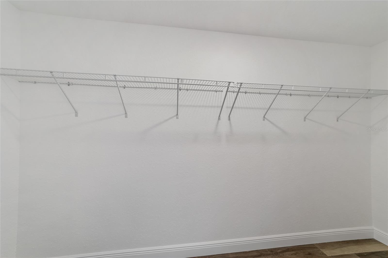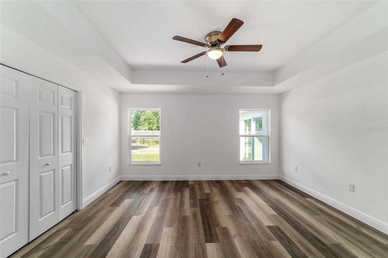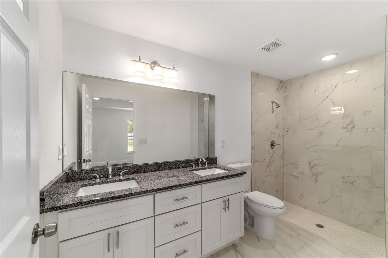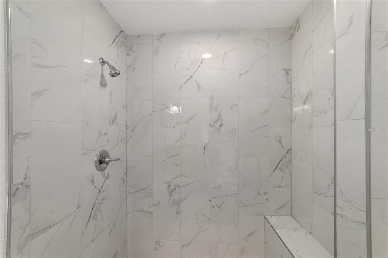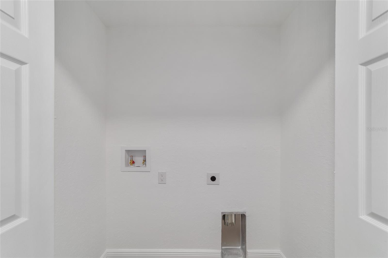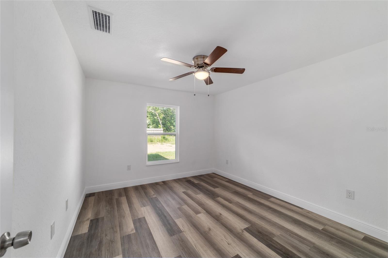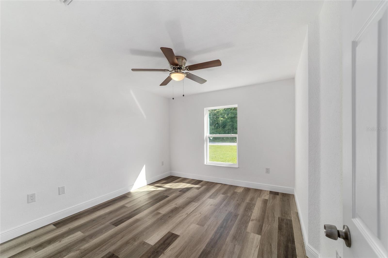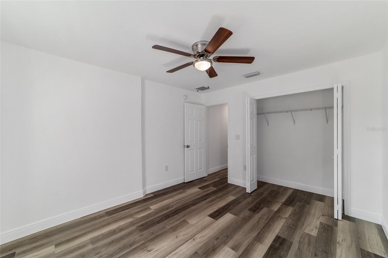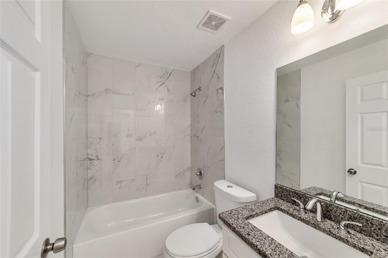5129 General Patton Ave, Murfreesboro, TN 37129
Contact Triwood Realty
Schedule A Showing
Request more information
- MLS#: RTC2681833 ( Residential )
- Street Address: 5129 General Patton Ave
- Viewed: 1
- Price: $664,900
- Price sqft: $212
- Waterfront: No
- Year Built: 2013
- Bldg sqft: 3136
- Bedrooms: 5
- Total Baths: 3
- Full Baths: 3
- Garage / Parking Spaces: 2
- Days On Market: 62
- Additional Information
- Geolocation: 35.939 / -86.3948
- County: RUTHERFORD
- City: Murfreesboro
- Zipcode: 37129
- Subdivision: Liberty Valley Sec 3
- Elementary School: Erma Siegel Elementary
- Middle School: Siegel Middle School
- High School: Siegel High School
- Provided by: PARKS
- Contact: Tammy Kidd
- 6154594040
- DMCA Notice
-
DescriptionWelcome to 5129 General Patton Avenue, a wonderful all brick home conveniently located to I 840. This Move In Ready, 5 bedroom home offers a very open floor plan with arched doorways. Spacious kitchen features new upgraded hood, large island, beautiful white cabinetry, granite counters, subway tile backsplash & all stainless appliances to remain. Nice dining area offers lots of natural light. Office could be used as 6th bedroom & is tucked at the front with French doors. Primary suite offers a spacious layout, trey ceiling & California closet. Primary bath features a garden tub, tiled shower, separate vanity areas & a large walk in closet. Off the kitchen is a 2nd pantry, a drop zone & utility area. Remodeled bath upstairs accented with a farmhouse door, double vanities, no fog mirrors, heated towel rack & beautiful tile work. Bonus room offers a pool table & 4 media chairs to remain. Walk in storage area. Freshly painted. Zoned all 3 Siegel Schools! All plumbing upgraded August 2023!
Property Location and Similar Properties
Features
Appliances
- Dishwasher
- Microwave
- Refrigerator
Association Amenities
- Clubhouse
- Playground
- Pool
- Tennis Court(s)
Home Owners Association Fee
- 35.00
Home Owners Association Fee Includes
- Maintenance Grounds
- Recreation Facilities
Basement
- Slab
Carport Spaces
- 0.00
Close Date
- 0000-00-00
Cooling
- Central Air
- Electric
Country
- US
Covered Spaces
- 2.00
Exterior Features
- Garage Door Opener
Flooring
- Carpet
- Finished Wood
- Laminate
- Tile
Garage Spaces
- 2.00
Heating
- Central
- Electric
High School
- Siegel High School
Insurance Expense
- 0.00
Interior Features
- Ceiling Fan(s)
- Entry Foyer
- Pantry
- Storage
- Walk-In Closet(s)
Levels
- Two
Living Area
- 3136.00
Lot Features
- Level
Middle School
- Siegel Middle School
Net Operating Income
- 0.00
Open Parking Spaces
- 0.00
Other Expense
- 0.00
Parcel Number
- 047K C 00800 R0102137
Parking Features
- Attached - Side
Possession
- Negotiable
Property Type
- Residential
School Elementary
- Erma Siegel Elementary
Sewer
- Public Sewer
Style
- Contemporary
Utilities
- Electricity Available
- Water Available
Water Source
- Public
Year Built
- 2013
