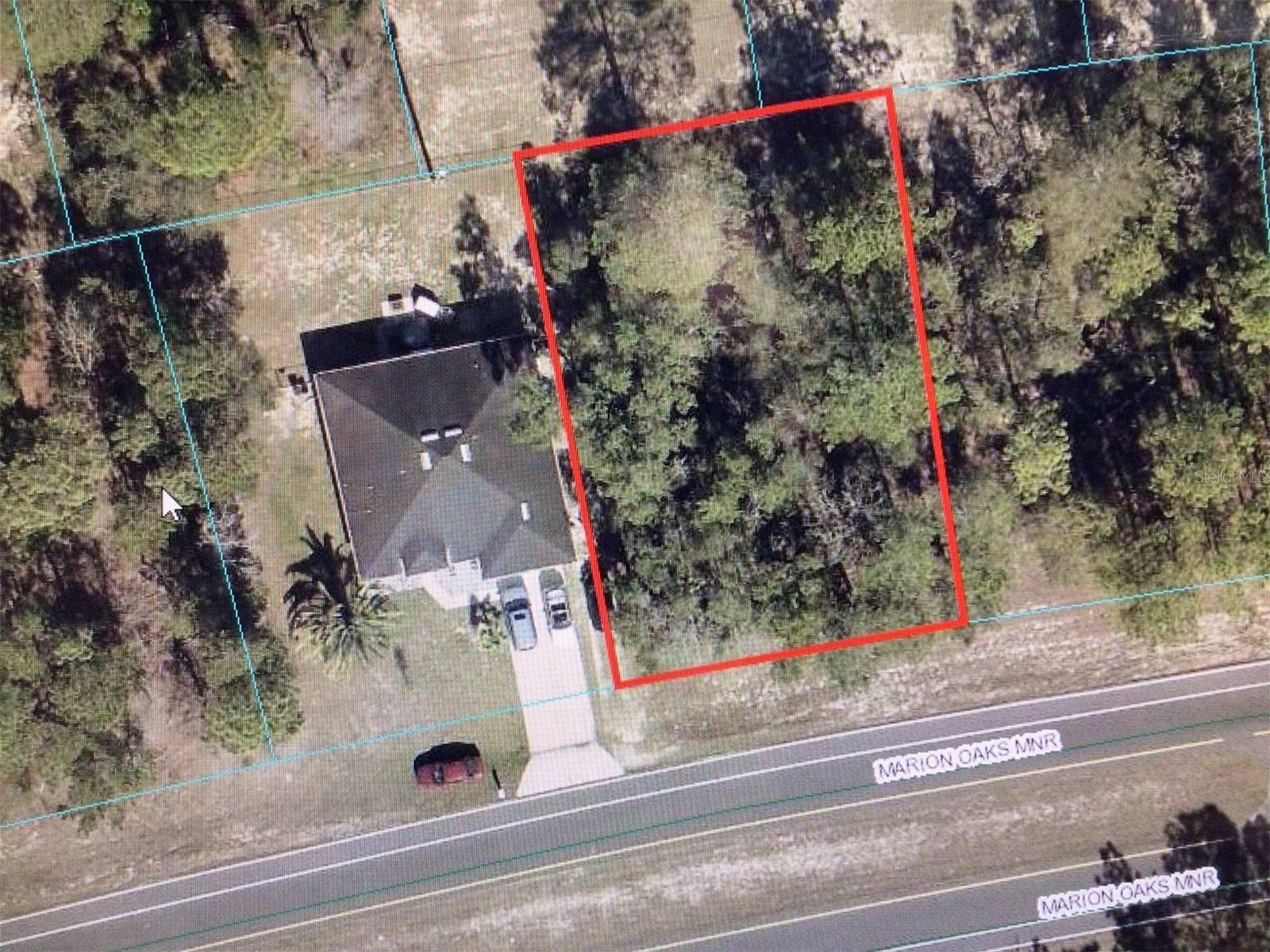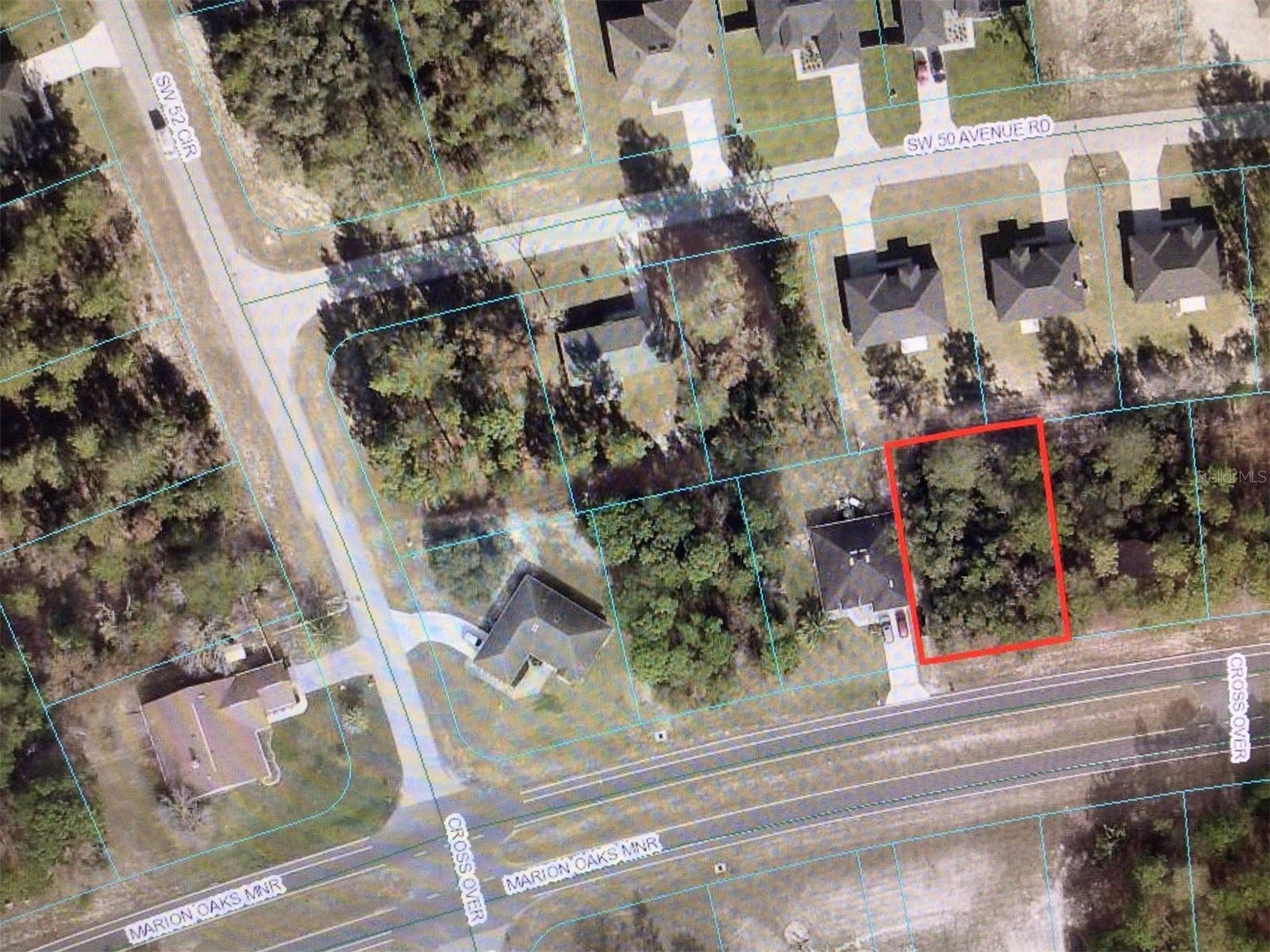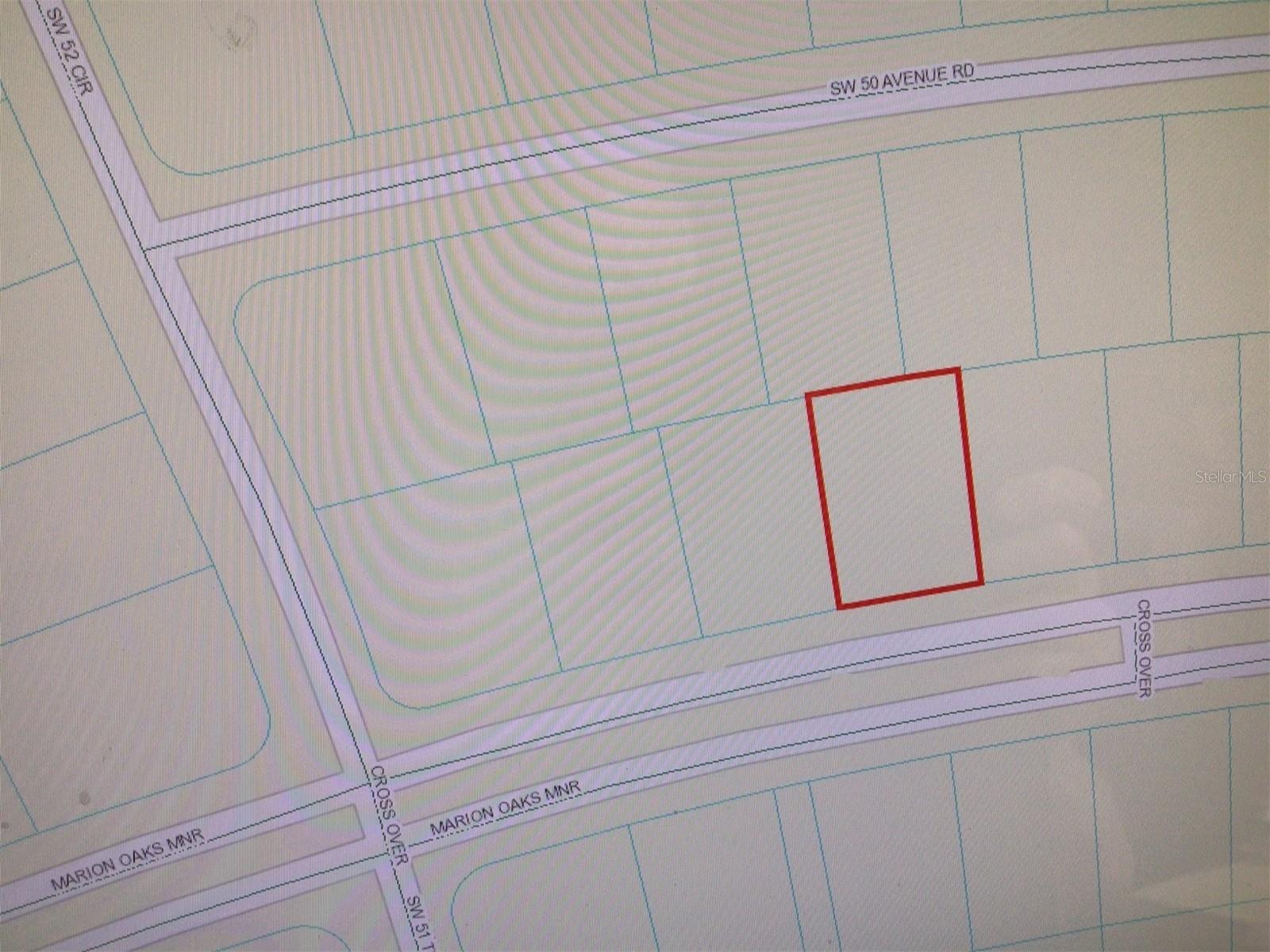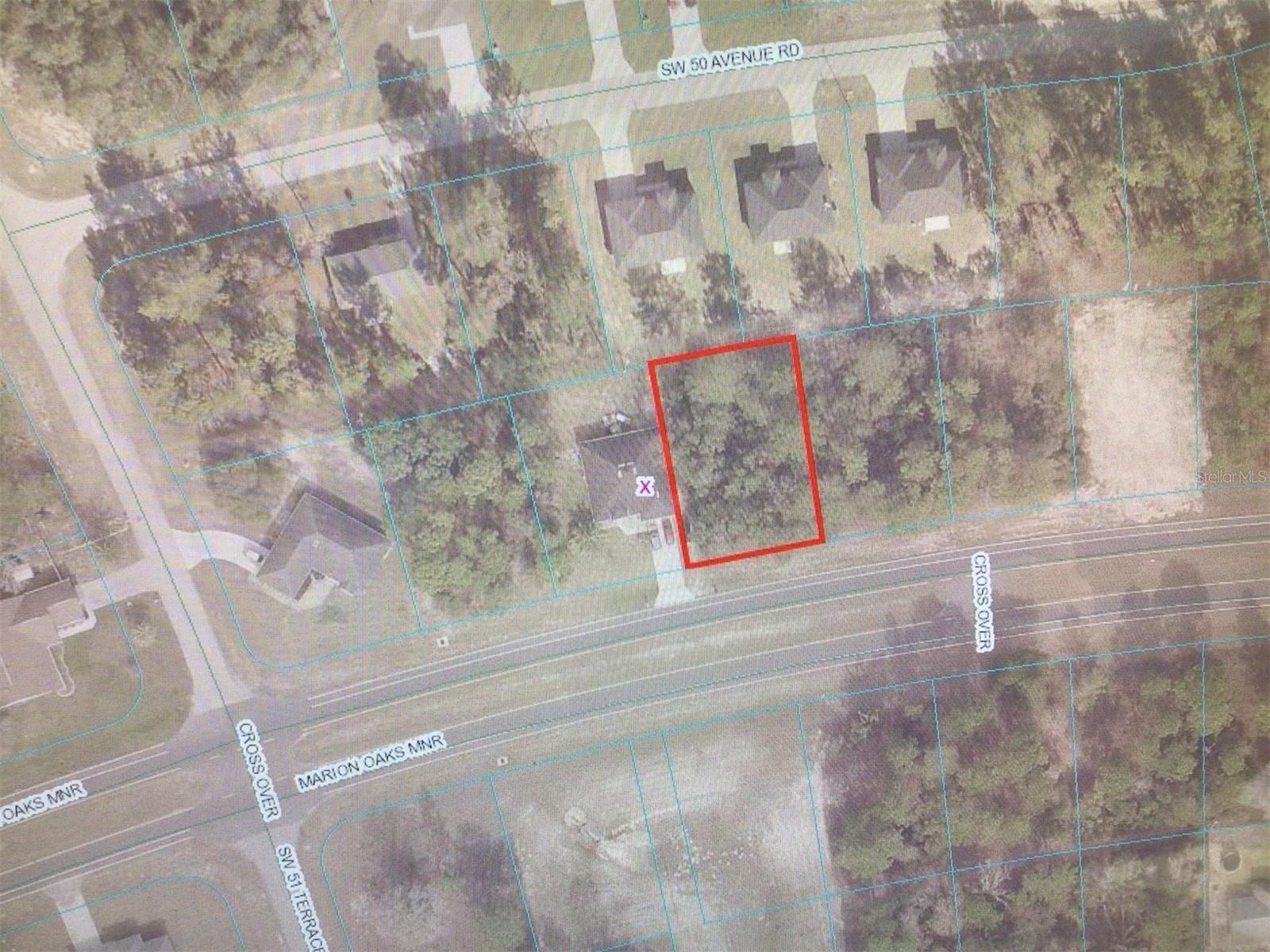905 Bowring Park, Nashville, TN 37215
Contact Triwood Realty
Schedule A Showing
Request more information
- MLS#: RTC2681821 ( Residential )
- Street Address: 905 Bowring Park
- Viewed: 1
- Price: $1,549,000
- Price sqft: $365
- Waterfront: No
- Year Built: 1983
- Bldg sqft: 4244
- Bedrooms: 4
- Total Baths: 6
- Full Baths: 4
- 1/2 Baths: 2
- Garage / Parking Spaces: 2
- Days On Market: 67
- Additional Information
- Geolocation: 36.1067 / -86.8277
- County: DAVIDSON
- City: Nashville
- Zipcode: 37215
- Subdivision: Abbottsford
- Elementary School: Julia Green Elementary
- Middle School: John Trotwood Moore Middle
- High School: Hillsboro Comp High School
- Provided by: Fridrich & Clark Realty
- Contact: James Neal, Jr.
- 6153274800
- DMCA Notice
-
DescriptionTraditional Abbottsford beauty. Near Entrance. Short walk to Green Hills Village and 30 restaurants, luxury shopping, hotels The YMCA and 3 grocery stores. Short drive to Julia Green, MBA, Ensworth Lower, St. Paul, Hillsboro High and Harpeth Hall and 3 more grocery stores.
Property Location and Similar Properties
Features
Appliances
- Dishwasher
- Disposal
- Dryer
- Microwave
- Refrigerator
- Washer
Association Amenities
- Clubhouse
- Park
- Playground
- Pool
- Tennis Court(s)
- Underground Utilities
Home Owners Association Fee
- 345.00
Home Owners Association Fee Includes
- Maintenance Grounds
- Recreation Facilities
Basement
- Crawl Space
Carport Spaces
- 0.00
Close Date
- 0000-00-00
Contingency
- FIN
Cooling
- Central Air
Country
- US
Covered Spaces
- 2.00
Flooring
- Carpet
- Finished Wood
- Marble
- Tile
Garage Spaces
- 2.00
Heating
- Central
High School
- Hillsboro Comp High School
Insurance Expense
- 0.00
Levels
- Two
Living Area
- 4244.00
Middle School
- John Trotwood Moore Middle
Net Operating Income
- 0.00
Open Parking Spaces
- 0.00
Other Expense
- 0.00
Parcel Number
- 117130B00700CO
Parking Features
- Attached - Rear
- Alley Access
Possession
- Close Of Escrow
Property Type
- Residential
School Elementary
- Julia Green Elementary
Sewer
- Public Sewer
Utilities
- Water Available
Virtual Tour Url
- http://tour.ShowcasePhotographers.com/index.php?sbo=ms2407182
Water Source
- Public
Year Built
- 1983

























































