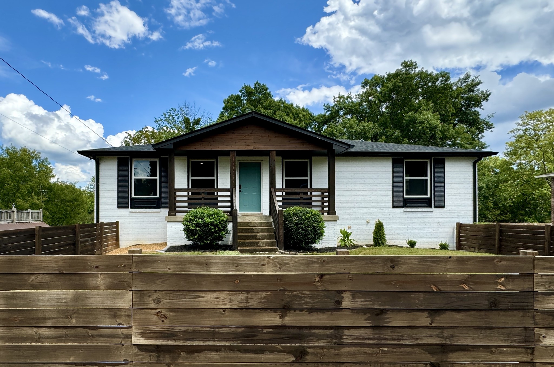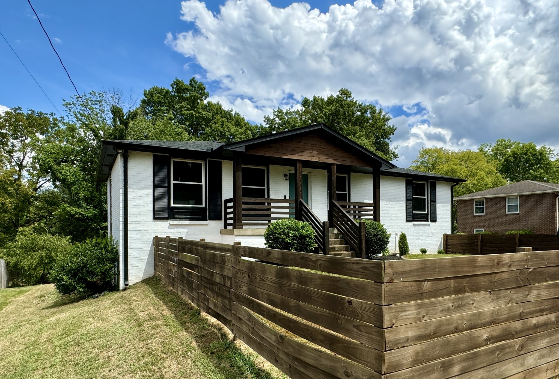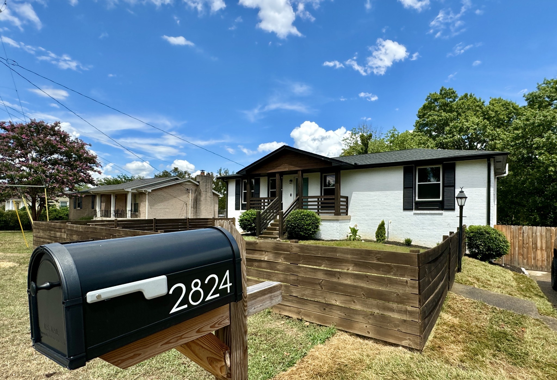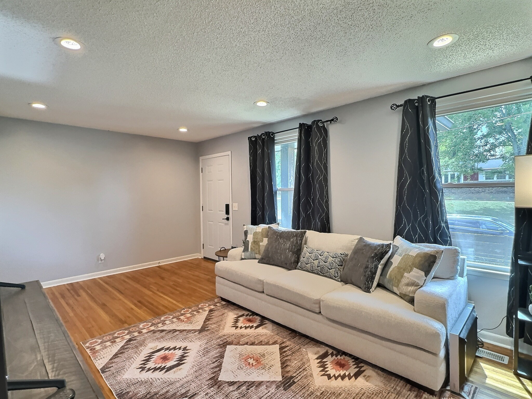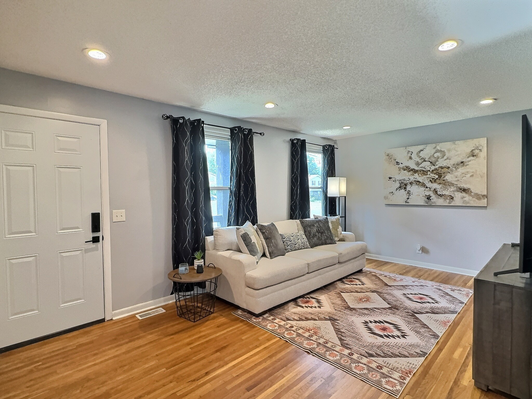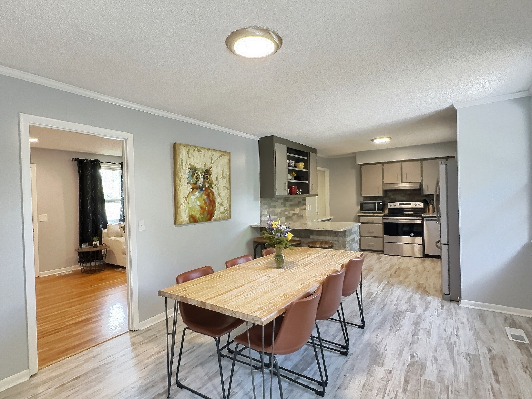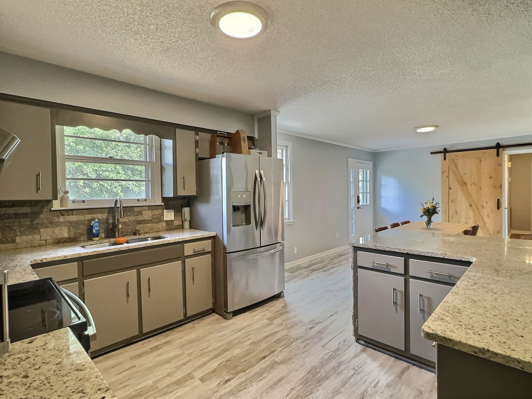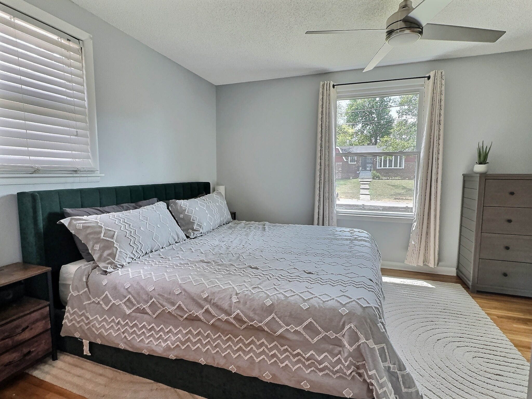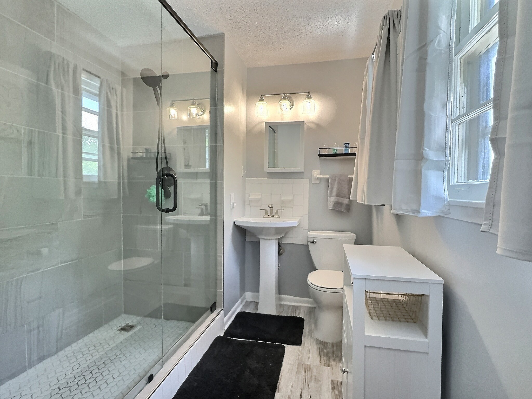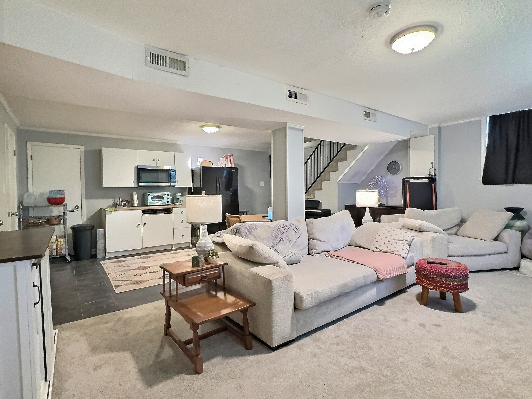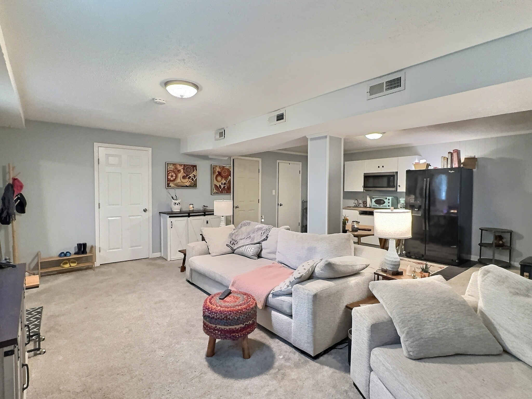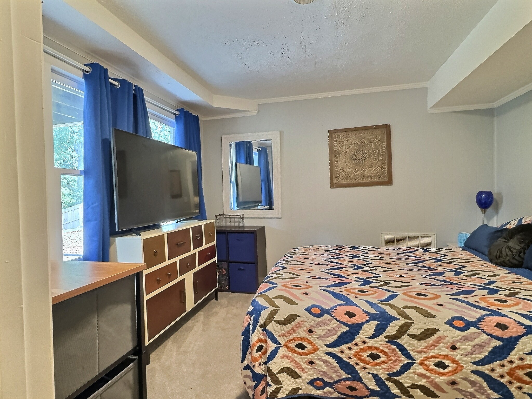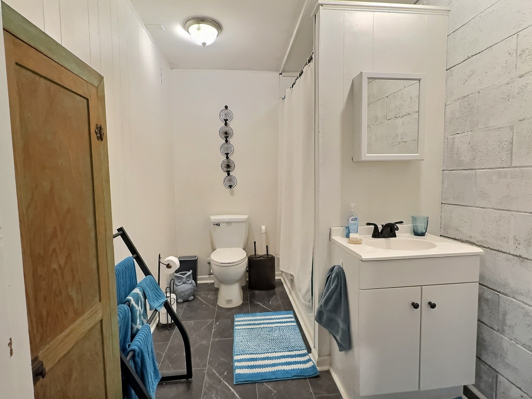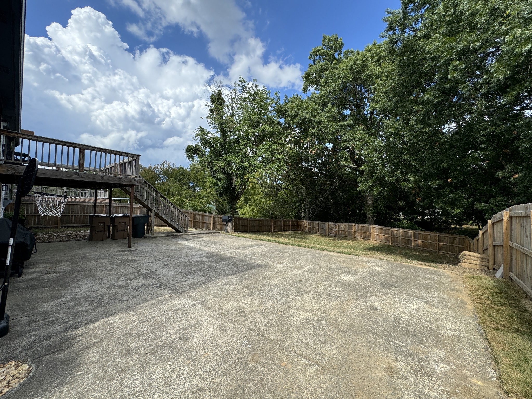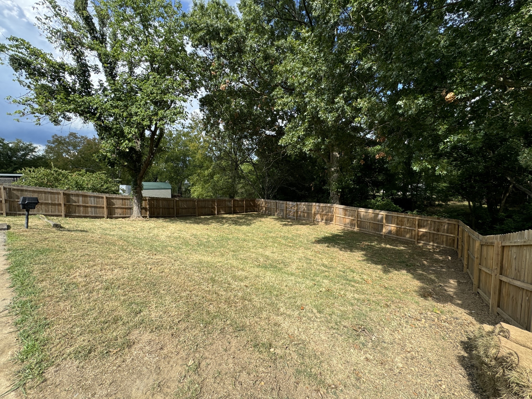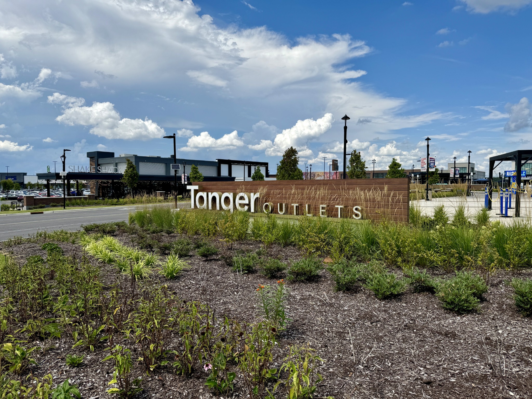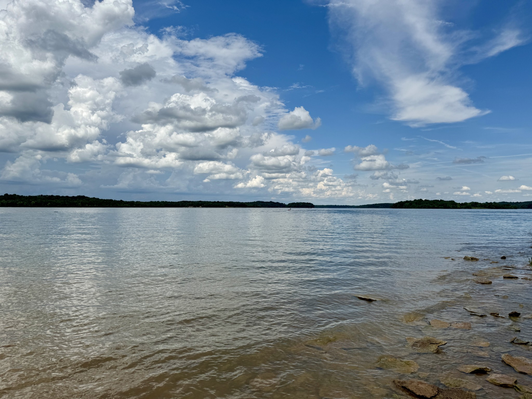2824 Creekview Dr, Nashville, TN 37217
Contact Triwood Realty
Schedule A Showing
Request more information
- MLS#: RTC2681759 ( Residential )
- Street Address: 2824 Creekview Dr
- Viewed: 1
- Price: $425,000
- Price sqft: $207
- Waterfront: No
- Waterfront Type: Creek
- Year Built: 1971
- Bldg sqft: 2050
- Bedrooms: 3
- Total Baths: 3
- Full Baths: 3
- Days On Market: 76
- Additional Information
- Geolocation: 36.0777 / -86.6244
- County: DAVIDSON
- City: Nashville
- Zipcode: 37217
- Subdivision: Edgeolake Estates
- Elementary School: Lakeview Design Center
- Middle School: Apollo Middle
- High School: Antioch High School
- Provided by: Realty One Group Music City
- Contact: Tommy McKenzie
- 6156368244
- DMCA Notice
-
DescriptionAMAZING INVESTMENT OPPORTUNITY/ IN LAW SUITE. Live in main floor and rent the basement, or vice versa. Owner occupied Short term rental eligible. Or rent both floors long term separately. Previous owners rented upstairs for up to $2500 a month and basement level for as much as $2000 a month. Upstairs: Primary BR + 1BR, updated kitchen/dining, living room, 2 full baths, deck perfect for relaxing or entertaining. Downstairs: 1BR, 1BA, (with extra room that could be used as second bedroom) living area/kitchenette, storm shelter, separate entrance, fenced in backyard perfect for dog run. Large backyard gently slopes to a creek. Walkable to elementary school & just a few mins to Percy Priest Lake. House renovated in 2020, incl. Over $80k in renos in recent years. Zoned R10 allows OO STR. No HOA. Buyer and/or Buyer's agent to verify any and all pertinent information. All information deemed reliable but not guaranteed.
Property Location and Similar Properties
Features
Waterfront Description
- Creek
Home Owners Association Fee
- 0.00
Basement
- Finished
Carport Spaces
- 0.00
Close Date
- 0000-00-00
Cooling
- Central Air
Country
- US
Covered Spaces
- 0.00
Exterior Features
- Balcony
Flooring
- Carpet
- Concrete
- Finished Wood
- Laminate
Garage Spaces
- 0.00
Green Energy Efficient
- Storm Doors
Heating
- Central
- Natural Gas
High School
- Antioch High School
Insurance Expense
- 0.00
Interior Features
- In-Law Floorplan
Levels
- Two
Living Area
- 2050.00
Lot Features
- Sloped
Middle School
- Apollo Middle
Net Operating Income
- 0.00
Open Parking Spaces
- 0.00
Other Expense
- 0.00
Parcel Number
- 15001022000
Possession
- Negotiable
Property Type
- Residential
Roof
- Asphalt
School Elementary
- Lakeview Design Center
Sewer
- Public Sewer
Style
- Ranch
Utilities
- Water Available
- Cable Connected
Virtual Tour Url
- https://youtu.be/es4x6ybdloY
Water Source
- Public
Year Built
- 1971
