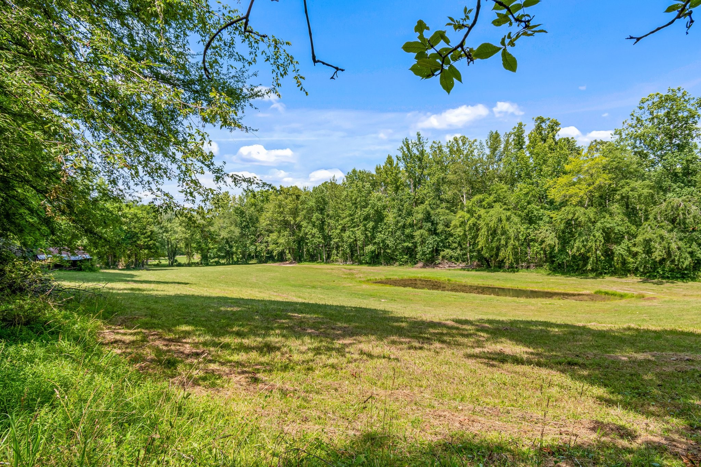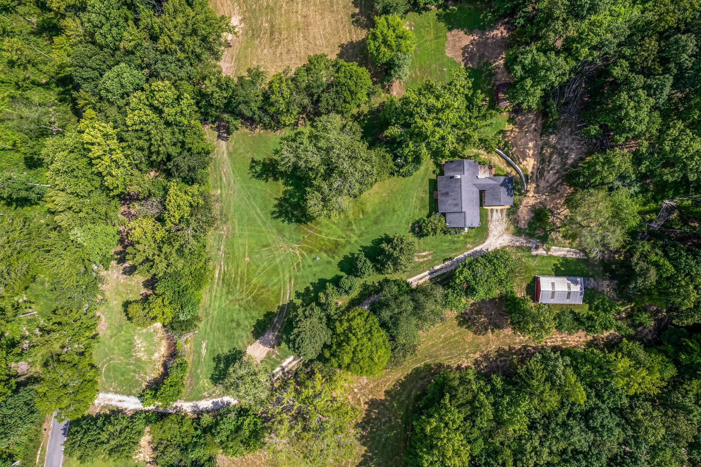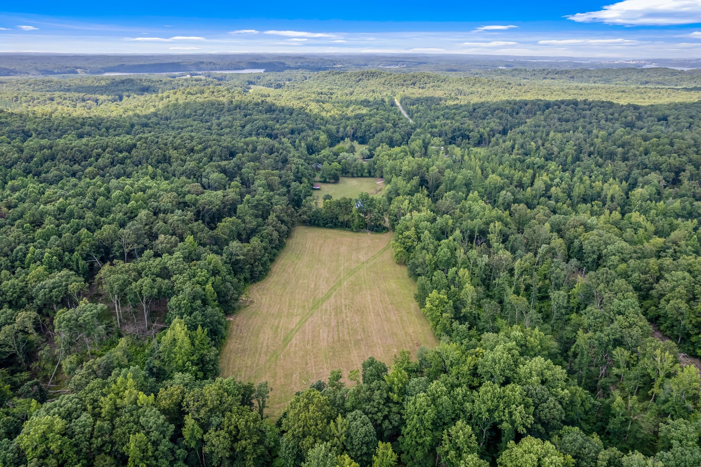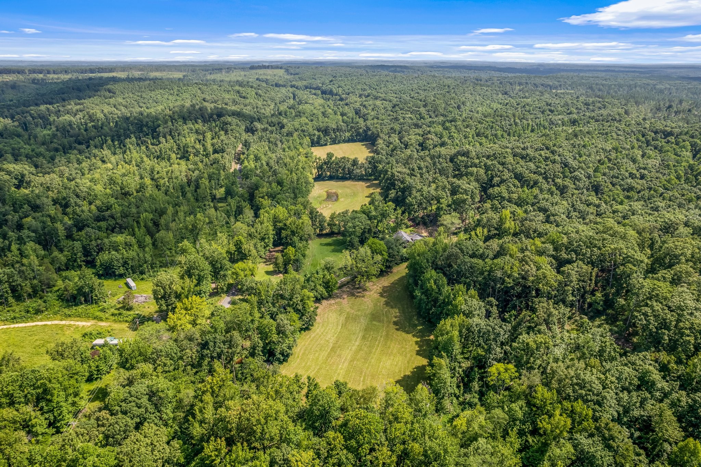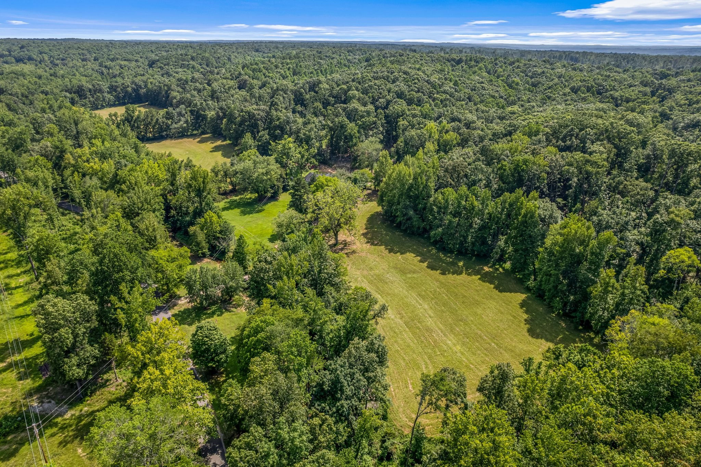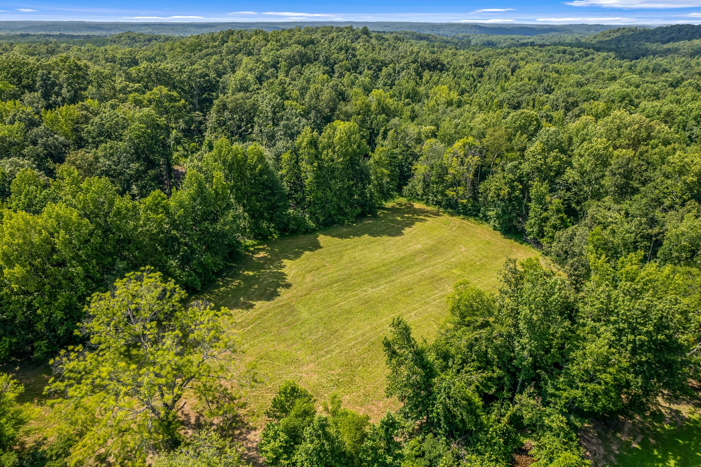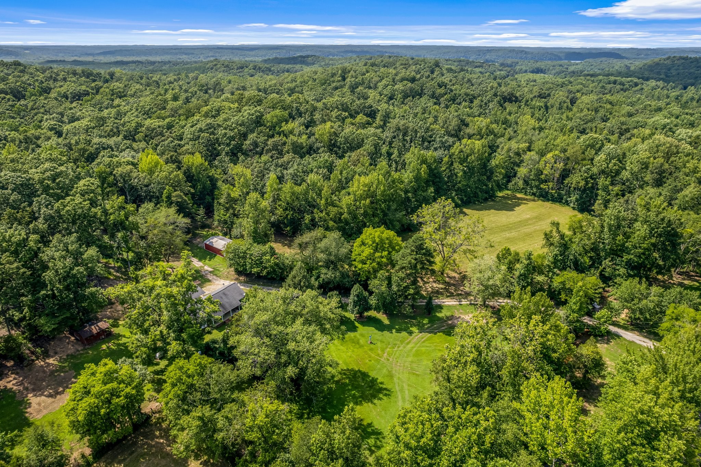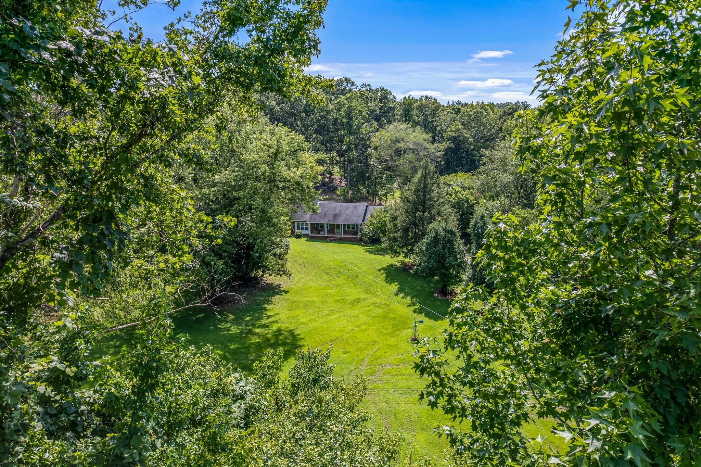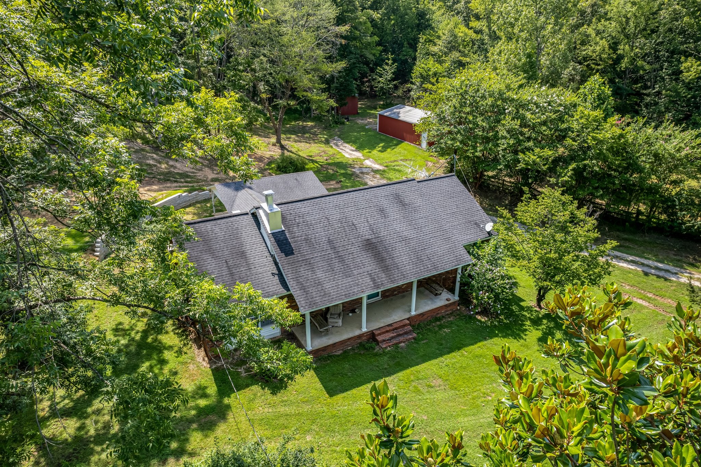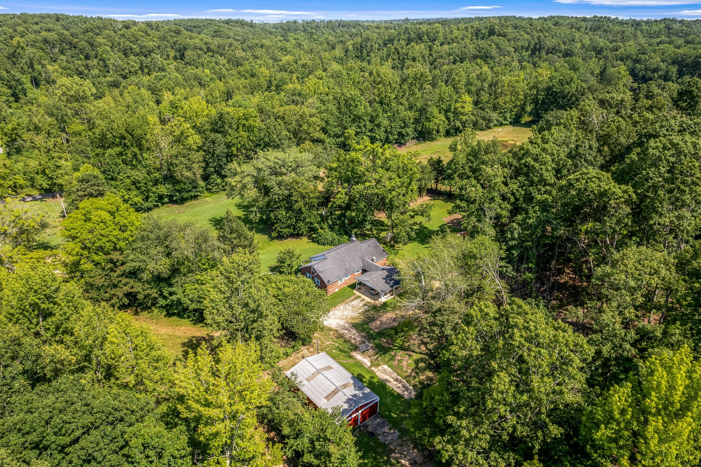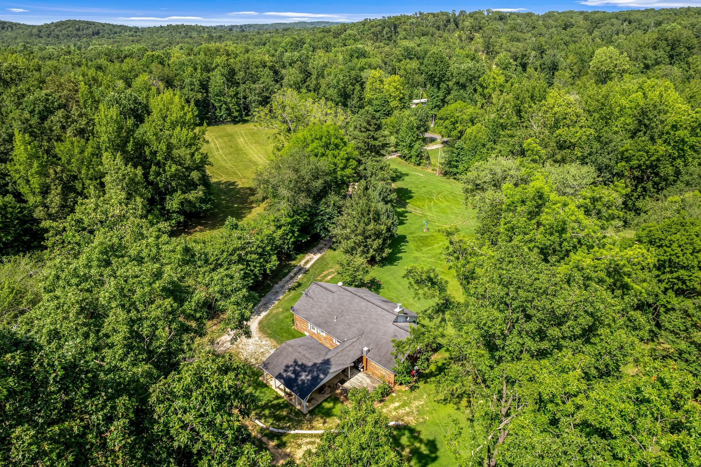1769 Coxburg Rd N, Holladay, TN 38341
Contact Triwood Realty
Schedule A Showing
Request more information
- MLS#: RTC2681296 ( Residential )
- Street Address: 1769 Coxburg Rd N
- Viewed: 1
- Price: $540,000
- Price sqft: $270
- Waterfront: No
- Waterfront Type: Creek
- Year Built: 1980
- Bldg sqft: 2000
- Bedrooms: 4
- Total Baths: 2
- Full Baths: 2
- Garage / Parking Spaces: 2
- Days On Market: 65
- Acreage: 26.30 acres
- Additional Information
- Geolocation: 35.937 / -88.0444
- County: BENTON
- City: Holladay
- Zipcode: 38341
- Elementary School: Camden Elementary
- Middle School: Camden Jr High School
- High School: Camden Central High School
- Provided by: KELLER WILLIAMS CORNERSTONE RE
- Contact: Jaky McCall
- 352-369-4044

- DMCA Notice
-
DescriptionWarden Ranch is a gorgeous farm with 3 large well maintained pastures perfect for livestock and gardening. Former successful cattle ranch specializing in unique breeds. Pastures are separated by fencing and are tree lined which make a picturesque landscape. Over 3,500 feet of frontage on year round Ballard Branch runs through the property as well as a newly created pond! This property has everything you need to start your own farmstead with a small older barn, newer shop and storage building. Solid brick home with a few updates will be a beautiful home. Minutes from the Tennessee River with water access and boat launch!
Property Location and Similar Properties
Features
Waterfront Description
- Creek
Appliances
- Built-In Oven
- Cooktop
- Dishwasher
- Disposal
- Gas Water Heater
- Range Hood
Association Amenities
- Clubhouse
Home Owners Association Fee
- 120.00
Association Name
- Heath Brook Hills/Rebecca McCray
Carport Spaces
- 0.00
Close Date
- 0000-00-00
Cooling
- Central Air
Country
- US
Covered Spaces
- 0.00
Exterior Features
- Irrigation System
Flooring
- Ceramic Tile
- Luxury Vinyl
Garage Spaces
- 2.00
Heating
- Baseboard
- Natural Gas
High School
- West Port High School
Insurance Expense
- 0.00
Interior Features
- Ceiling Fans(s)
- Crown Molding
- Eat-in Kitchen
- High Ceilings
- Open Floorplan
- Solid Surface Counters
- Solid Wood Cabinets
- Tray Ceiling(s)
- Window Treatments
Legal Description
- SEC 04 TWP 16 RGE 21 PLAT BOOK 007 PAGE 120 HEATH BROOK HILLS LOT 83
Levels
- One
Living Area
- 2319.00
Middle School
- Liberty Middle School
Area Major
- 34474 - Ocala
Net Operating Income
- 0.00
Occupant Type
- Owner
Open Parking Spaces
- 0.00
Other Expense
- 0.00
Parcel Number
- 2389-200-083
Pets Allowed
- Yes
Property Type
- Residential
Roof
- Shingle
School Elementary
- Saddlewood Elementary School
Sewer
- Public Sewer
Tax Year
- 2023
Township
- 16S
Utilities
- Electricity Connected
- Natural Gas Connected
Virtual Tour Url
- https://www.propertypanorama.com/instaview/stellar/OM681296
Water Source
- Public
Year Built
- 2005
Zoning Code
- PUD




















































