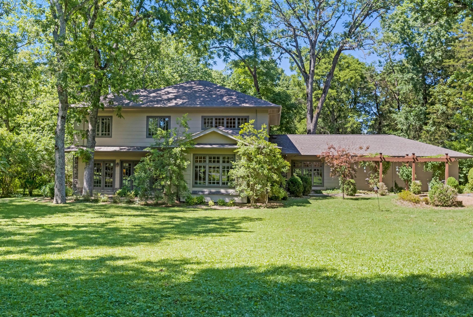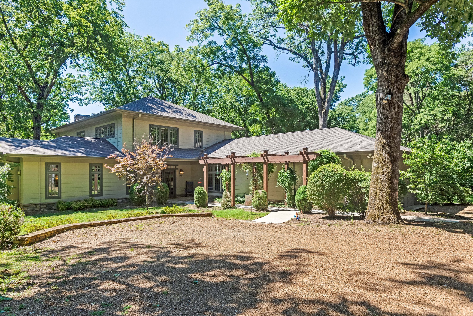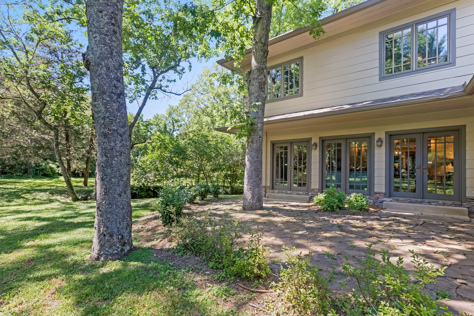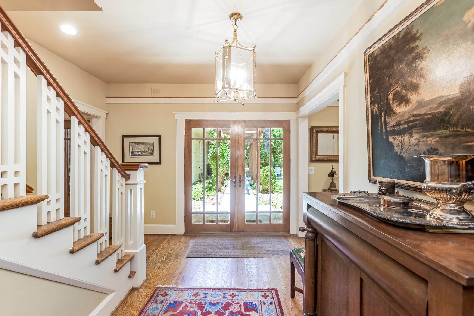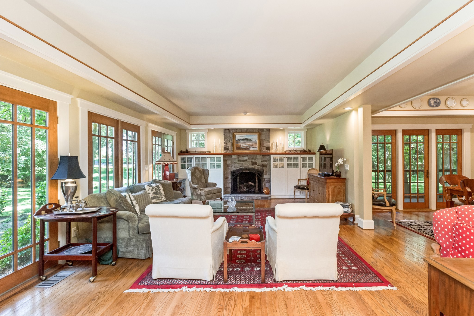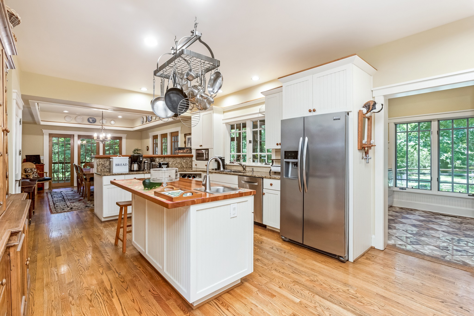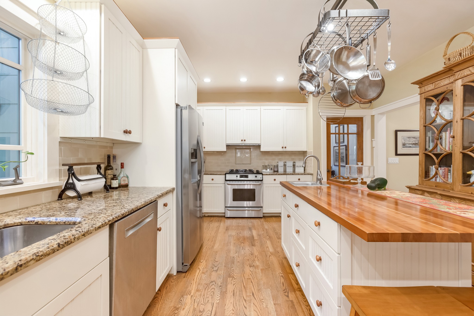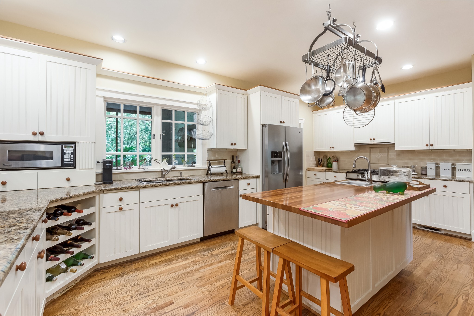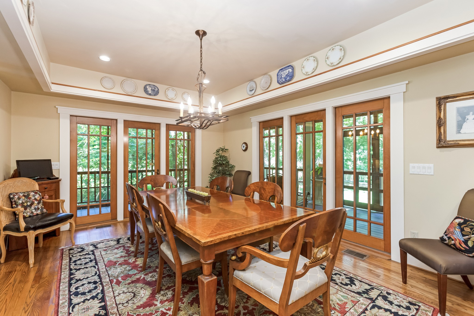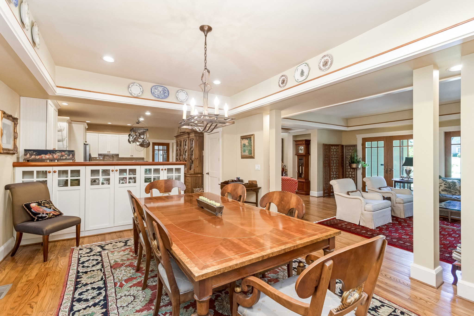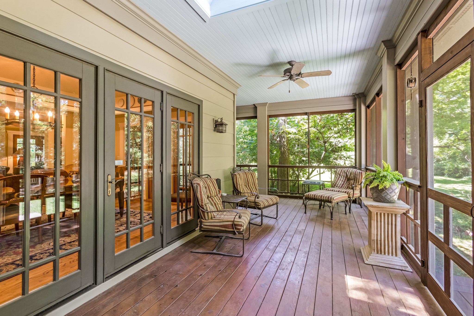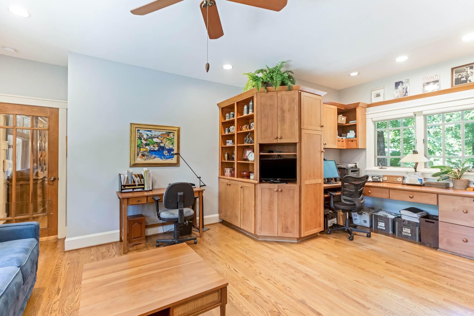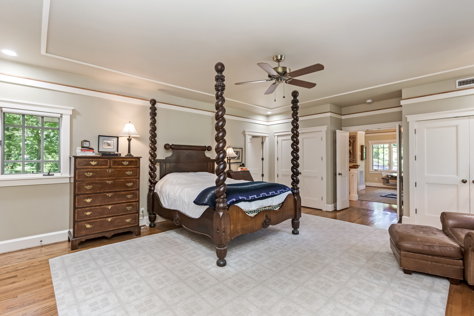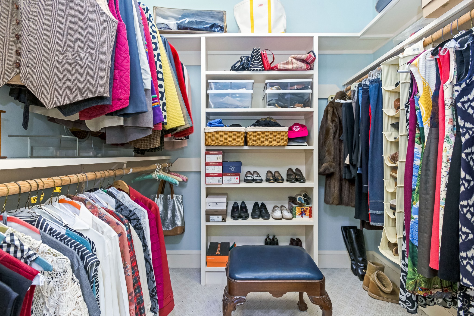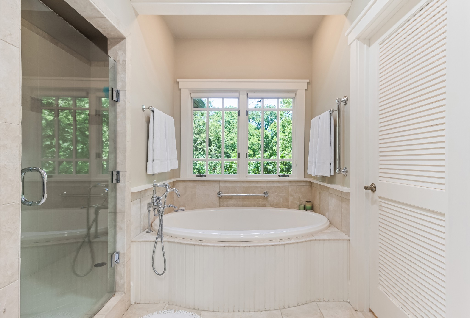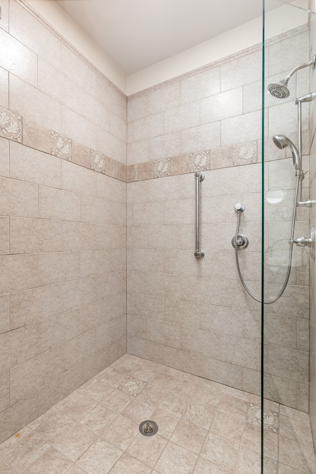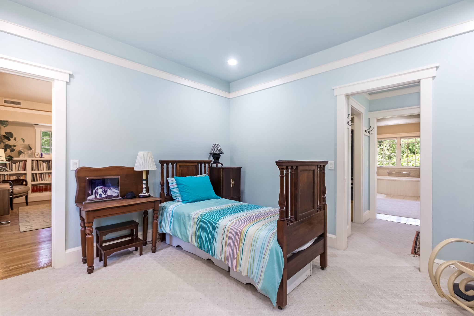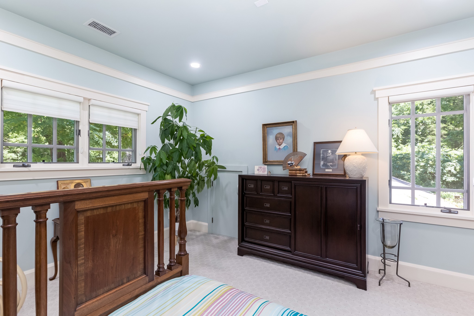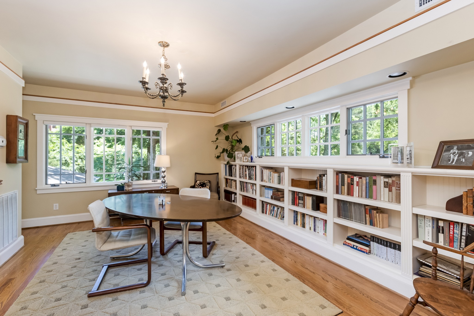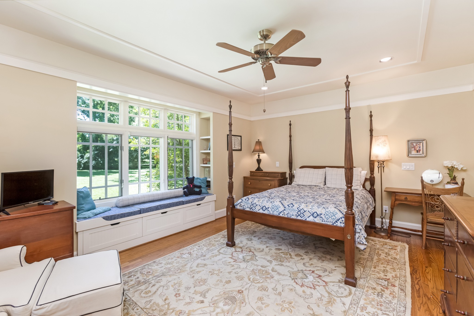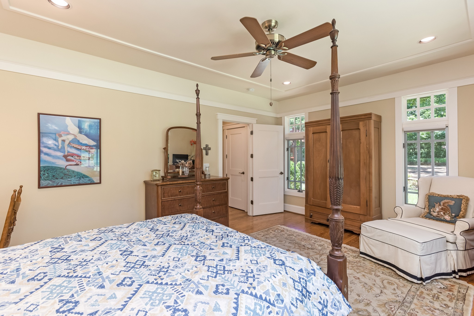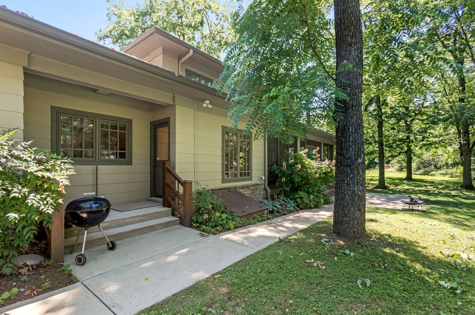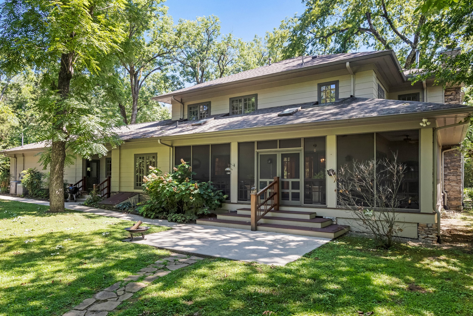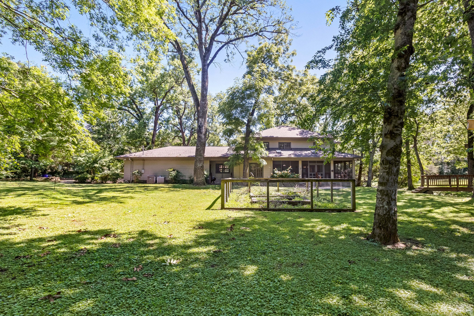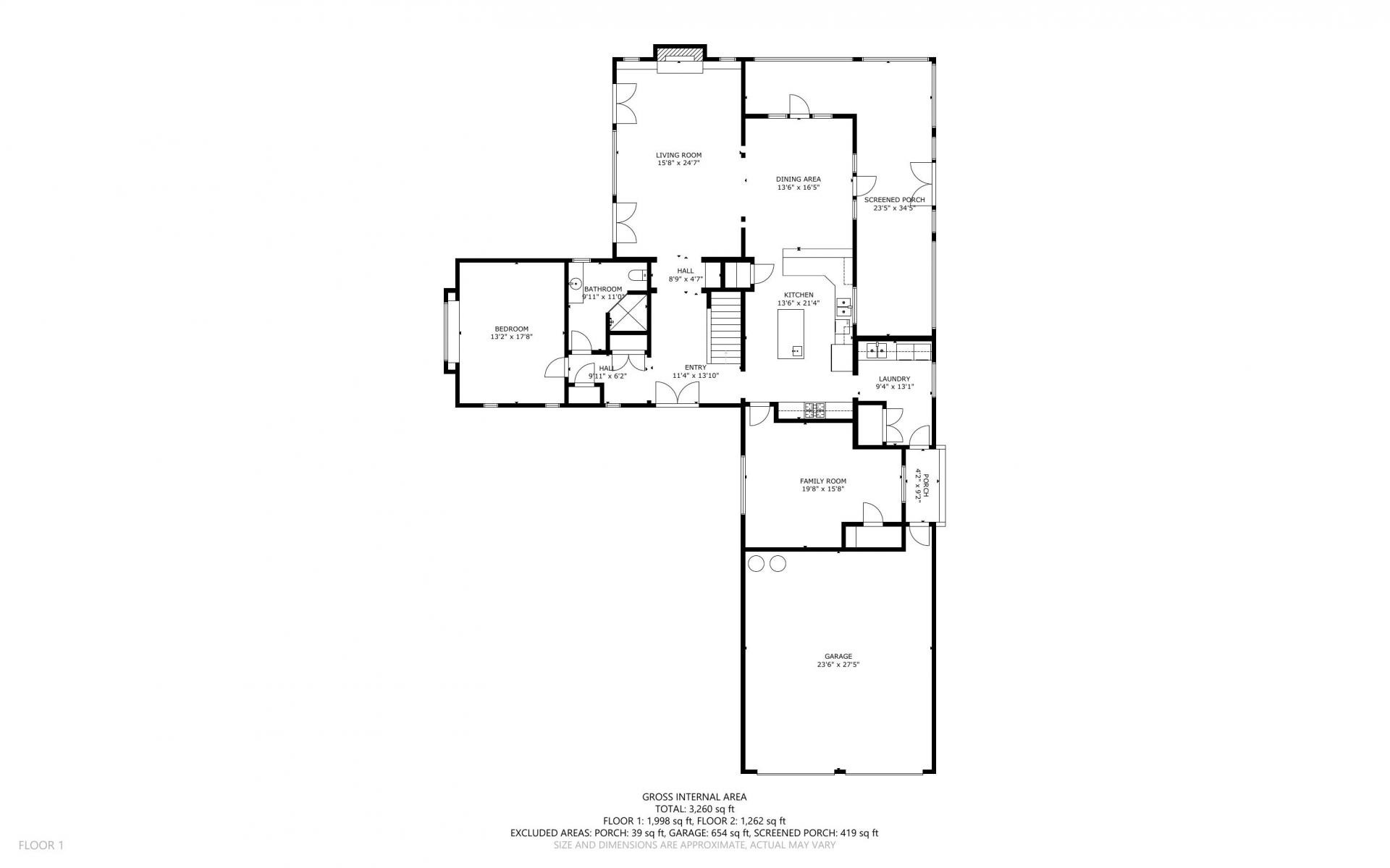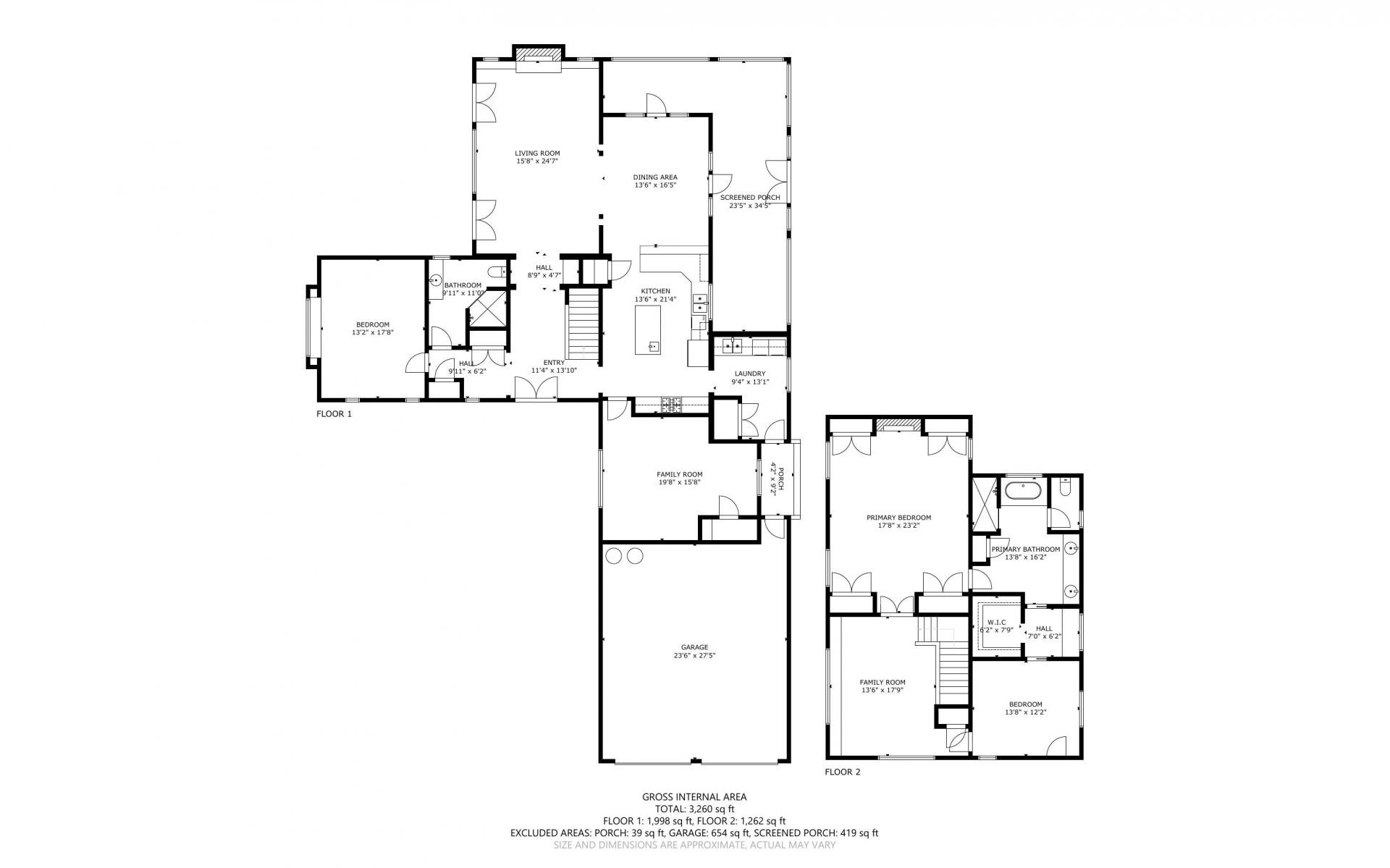1148 Brookwood Ln, Nashville, TN 37220
Contact Triwood Realty
Schedule A Showing
Request more information
- MLS#: RTC2680666 ( Residential )
- Street Address: 1148 Brookwood Ln
- Viewed: 2
- Price: $1,700,000
- Price sqft: $548
- Waterfront: No
- Year Built: 1951
- Bldg sqft: 3102
- Bedrooms: 3
- Total Baths: 2
- Full Baths: 2
- Garage / Parking Spaces: 2
- Days On Market: 86
- Acreage: 1.56 acres
- Additional Information
- Geolocation: 36.0853 / -86.8018
- County: DAVIDSON
- City: Nashville
- Zipcode: 37220
- Subdivision: Gateway Acres
- Elementary School: Percy Priest Elementary
- Middle School: John Trotwood Moore Middle
- High School: Hillsboro Comp High School
- Provided by: Tarkington & Harwell Company, LLC
- Contact: Chris F. Harwell
- 6152447503
- DMCA Notice
-
DescriptionBeautifully maintained family home tucked away on a quiet street in Oak Hill! Large family room in additional to living room with gas fireplace. Greenery draped pergola draped leads to formal front entrance and entryway. Spacious Primary Bedroom suite on 2nd floor with gas fireplace, dual vanity bathroom and separate soaking tub/glass shower enclosure, and large walk in closet. Large lot with mature trees and plenty of green space. Plenty of indoor/outdoor hosting spaces, with covered porch, stone patio, and large L shaped screened in porch. All the amenities of town with the peaceful surroundings of country life.
Property Location and Similar Properties
Features
Appliances
- Dishwasher
- Microwave
- Refrigerator
Home Owners Association Fee
- 0.00
Basement
- Crawl Space
Carport Spaces
- 0.00
Close Date
- 0000-00-00
Cooling
- Central Air
Country
- US
Covered Spaces
- 2.00
Flooring
- Finished Wood
- Tile
Garage Spaces
- 2.00
Heating
- Central
High School
- Hillsboro Comp High School
Insurance Expense
- 0.00
Interior Features
- Ceiling Fan(s)
- Entry Foyer
- Extra Closets
- Pantry
- Storage
- Walk-In Closet(s)
Levels
- Two
Living Area
- 3102.00
Middle School
- John Trotwood Moore Middle
Net Operating Income
- 0.00
Open Parking Spaces
- 0.00
Other Expense
- 0.00
Parcel Number
- 13116002000
Parking Features
- Attached
Possession
- Close Of Escrow
Property Type
- Residential
School Elementary
- Percy Priest Elementary
Sewer
- Public Sewer
Utilities
- Water Available
Virtual Tour Url
- https://360nash.com/property/3074
Water Source
- Public
Year Built
- 1951
