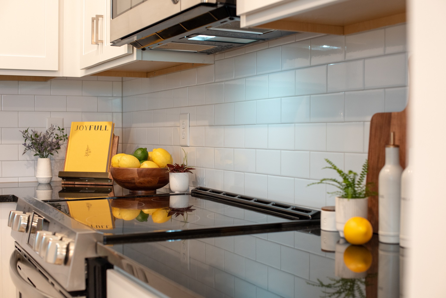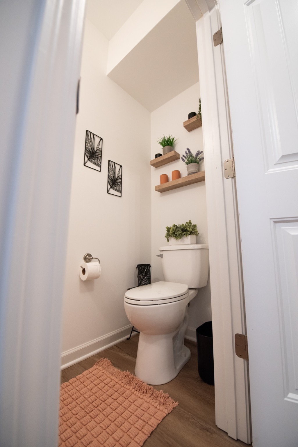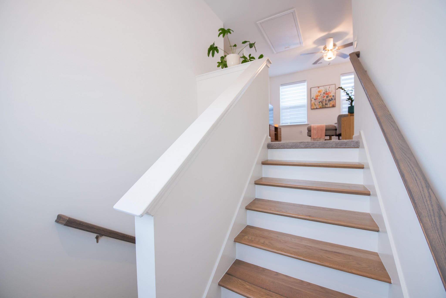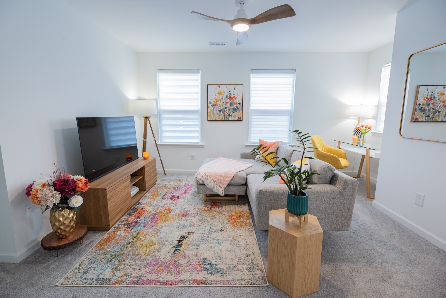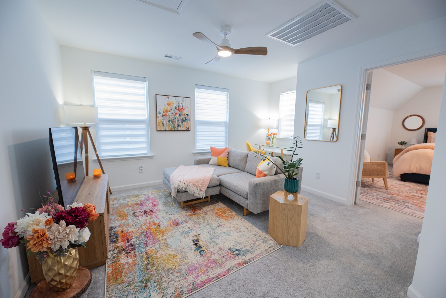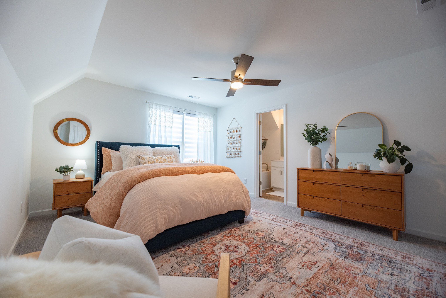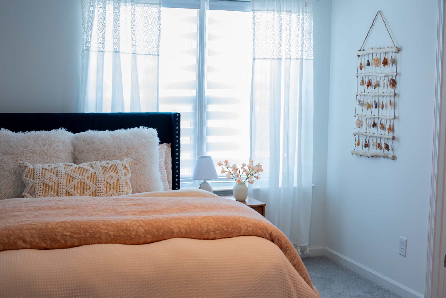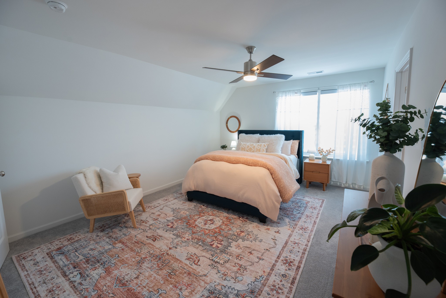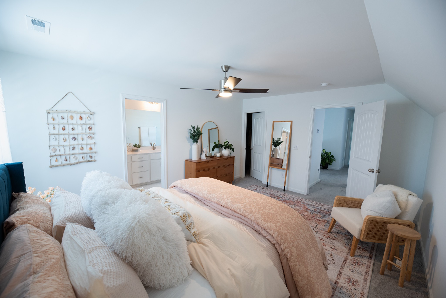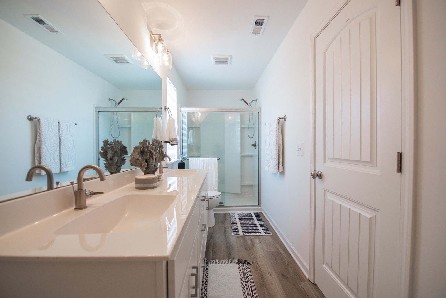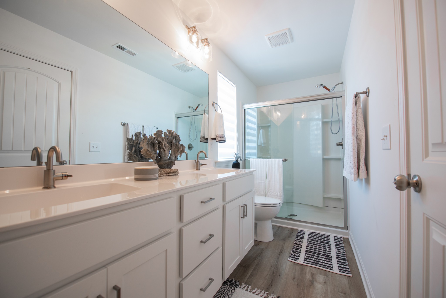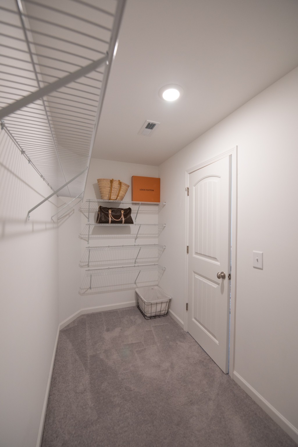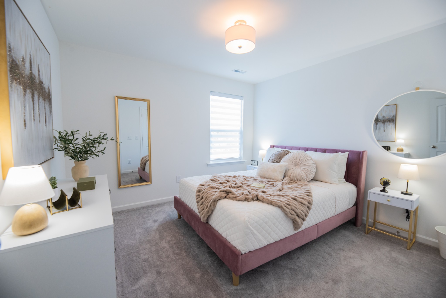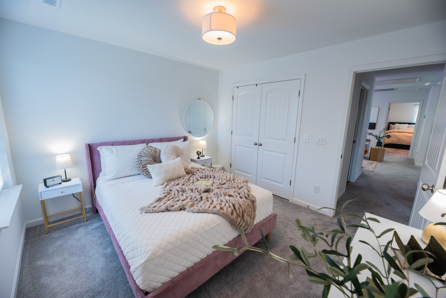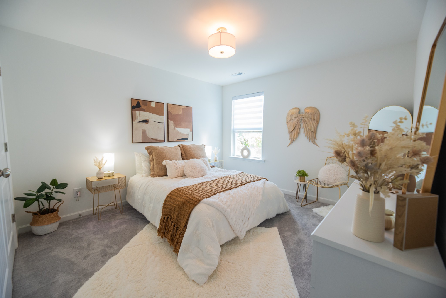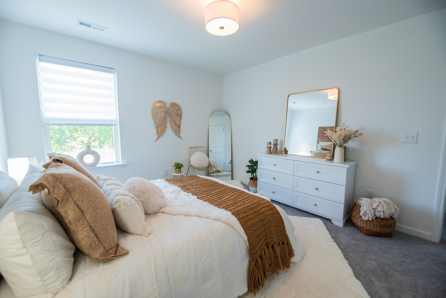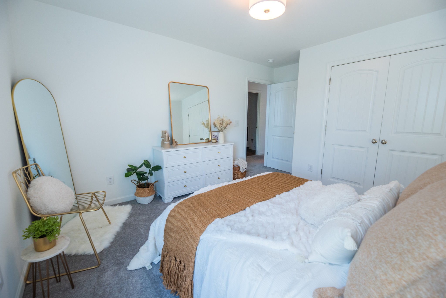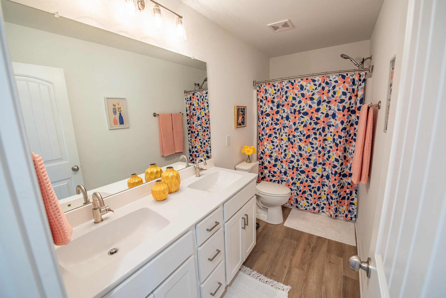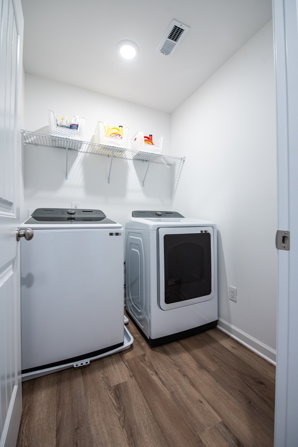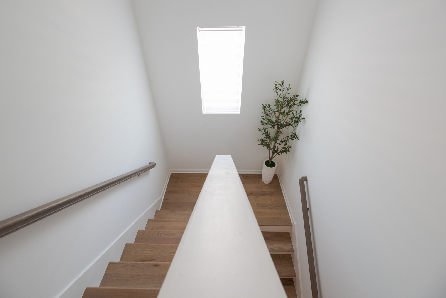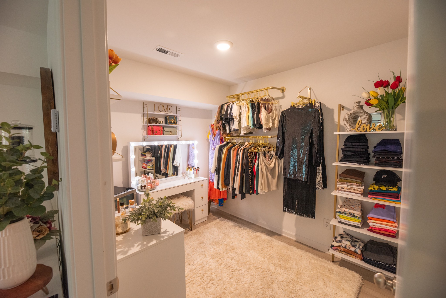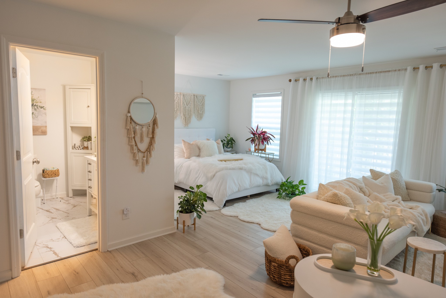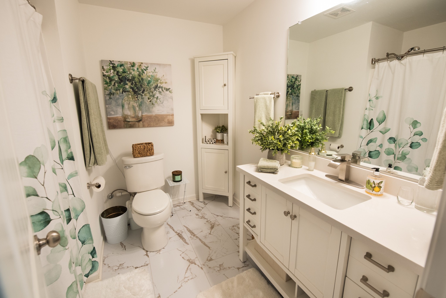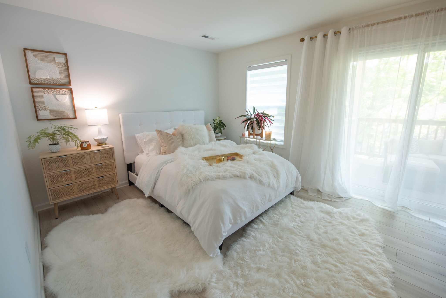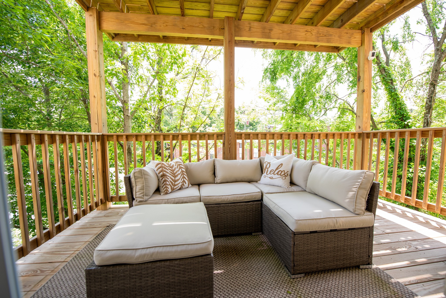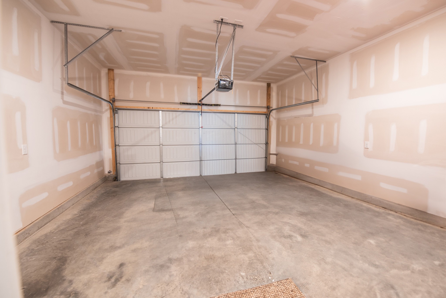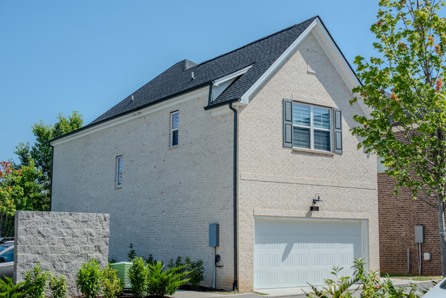2656 Lakevilla Dr 17, Nashville, TN 37217
Contact Triwood Realty
Schedule A Showing
Request more information
Reduced
- MLS#: RTC2680649 ( Residential )
- Street Address: 2656 Lakevilla Dr 17
- Viewed: 2
- Price: $499,000
- Price sqft: $195
- Waterfront: No
- Wateraccess: Yes
- Year Built: 2022
- Bldg sqft: 2555
- Bedrooms: 4
- Total Baths: 4
- Full Baths: 3
- 1/2 Baths: 1
- Days On Market: 70
- Additional Information
- Geolocation: 36.0784 / -86.6392
- County: DAVIDSON
- City: Nashville
- Zipcode: 37217
- Subdivision: Townview Lofts
- Elementary School: Lakeview Design Center
- Middle School: Apollo Middle
- High School: Antioch High School
- Provided by: OAK & SAGE REALTY LLC
- Contact: Patsy Mildner
- 352-648-9777
- DMCA Notice
-
DescriptionStunning 2022 New Build! This beautiful four sided brick home features 3 bedrooms plus a fully finished walkout basement that can serve as a 4th bedroom. The basement includes a full bathroom, bonus room, walk in closet, extra storage, & attached patio. On the main level, enjoy an open concept living room flowing into a kitchen with an island, soft close cabinets, stainless steel appliances, pantry, eat in area, & a freshly stained patio. The second level has 3 bedrooms, a spacious common area, full size bathrooms, & a laundry room with a new Samsung Smart washer & dryer. The master suite offers a soaker tub, separate shower, & large walk in closet. The main floor & basement boast luxurious LVP flooring, the second level has lux carpeting, & both staircases feature elegant hardwood. Additional features include a Ring security system, two car garage, & convenient access to gyms, restaurants, Percy Priest Lake, & downtown Nashville, just 20 mins away. HOA fees are paid in full till 2025!
Property Location and Similar Properties
Features
Appliances
- Dishwasher
- Electric Water Heater
- Microwave
- Range
- Refrigerator
Home Owners Association Fee
- 315.00
Home Owners Association Fee Includes
- Common Area Taxes
- Pool
- Insurance
- Maintenance Structure
- Maintenance Grounds
- Trash
- Water
Association Name
- Steve Vehmeier
Carport Spaces
- 0.00
Close Date
- 0000-00-00
Cooling
- Central Air
Country
- US
Covered Spaces
- 0.00
Exterior Features
- Lighting
- Outdoor Grill
- Outdoor Shower
- Private Mailbox
Flooring
- Carpet
- Vinyl
Garage Spaces
- 0.00
Heating
- Central
Insurance Expense
- 0.00
Interior Features
- Thermostat
- Window Treatments
Legal Description
- SEC 35 TWP 16 RGE 18 THE LANDINGS OF THE WITHLACOOCHEE A CONDOMINIUM PHASE II UNIT B-24 CONDOMINIUM DECLARATION OR 1274-203
Levels
- One
Living Area
- 360.00
Area Major
- 34431 - Dunnellon
Net Operating Income
- 0.00
Occupant Type
- Tenant
Open Parking Spaces
- 0.00
Other Expense
- 0.00
Parcel Number
- 3380-0454224
Pets Allowed
- Size Limit
Pool Features
- In Ground
- Lighting
- Solar Heat
Property Type
- Residential
Roof
- Shingle
Sewer
- Public Sewer
Tax Year
- 2023
Township
- 16S
Unit Number
- B24
Utilities
- Cable Available
- Electricity Connected
- Fire Hydrant
- Phone Available
- Sewer Connected
- Water Connected
Virtual Tour Url
- https://www.propertypanorama.com/instaview/stellar/OM680649
Water Source
- Public
Year Built
- 1986
Zoning Code
- R5













