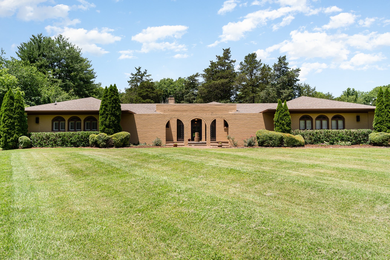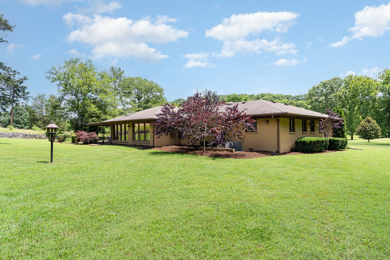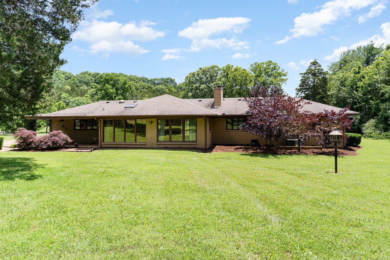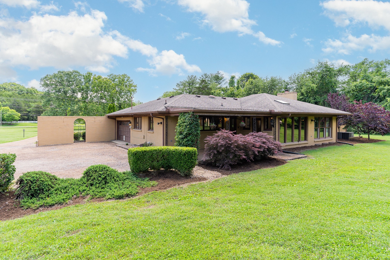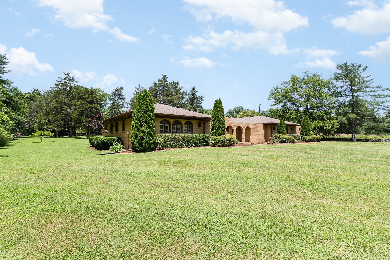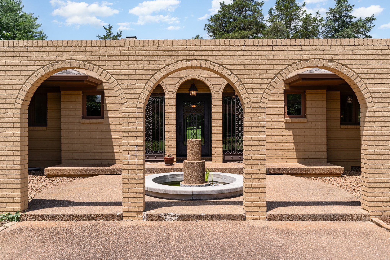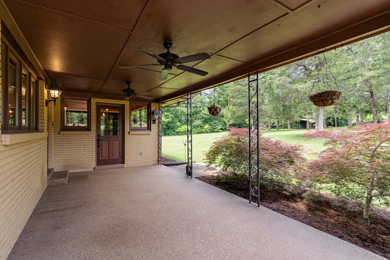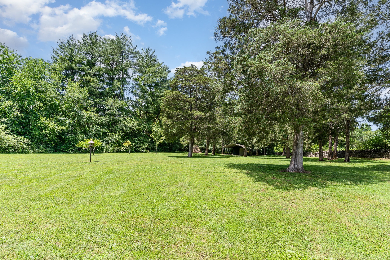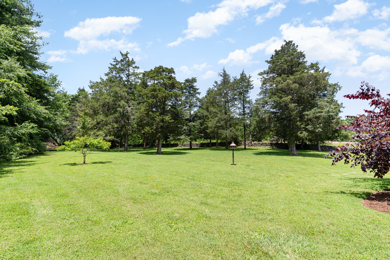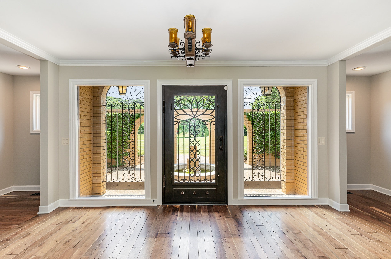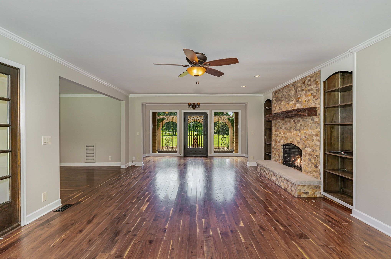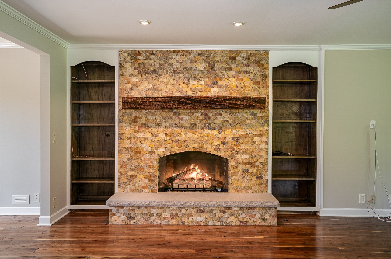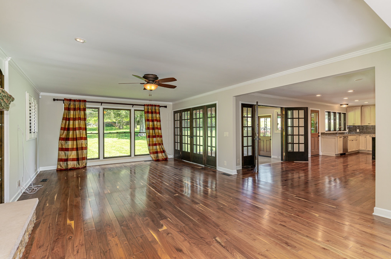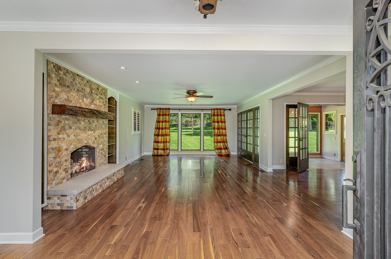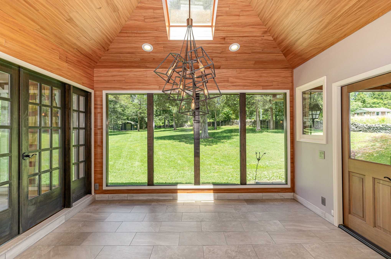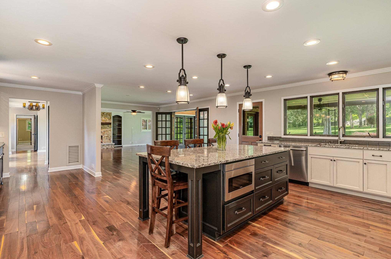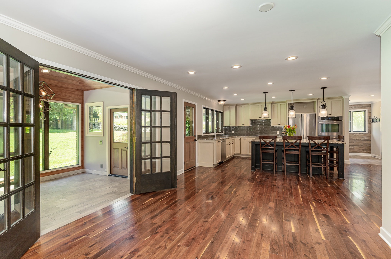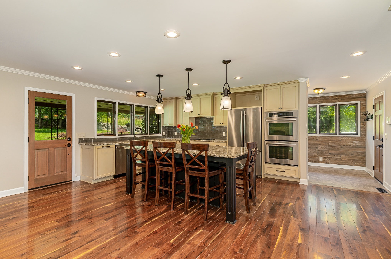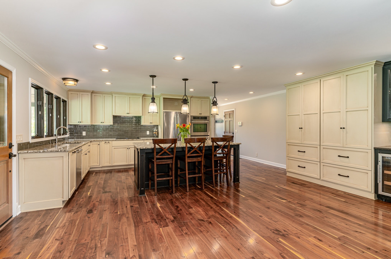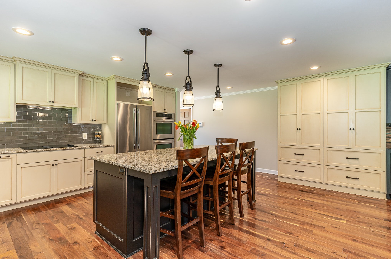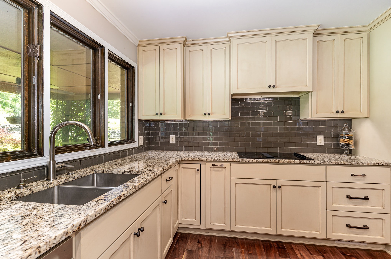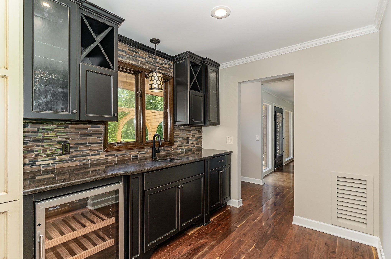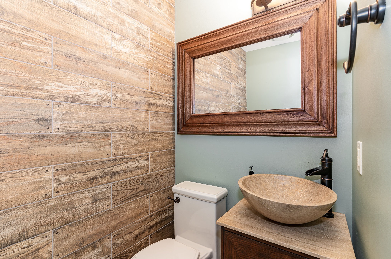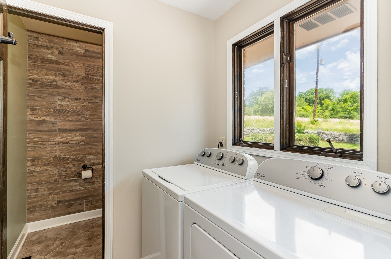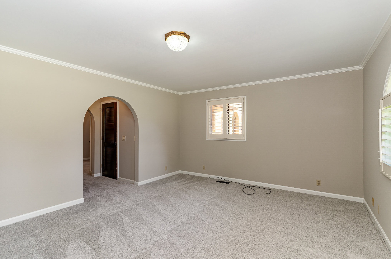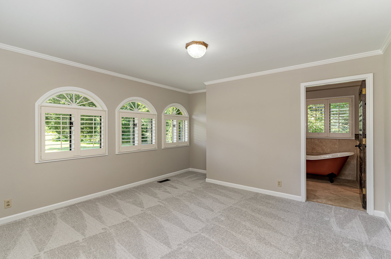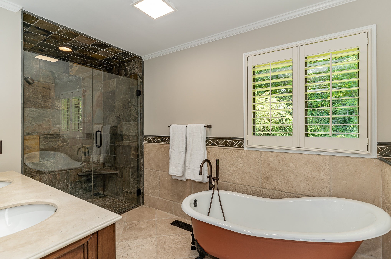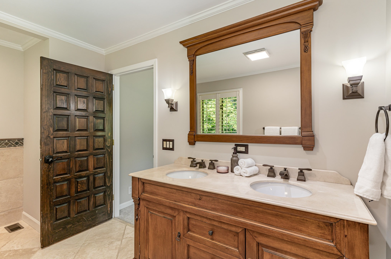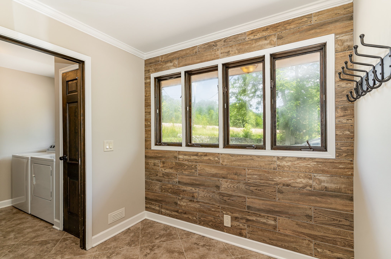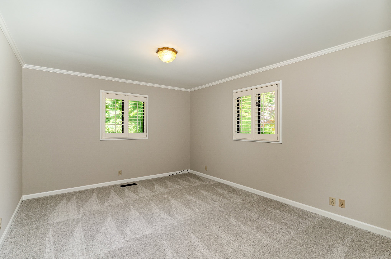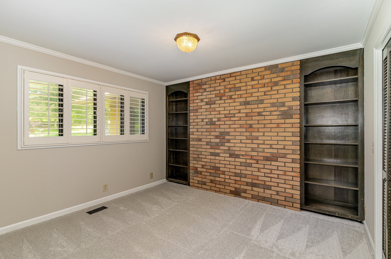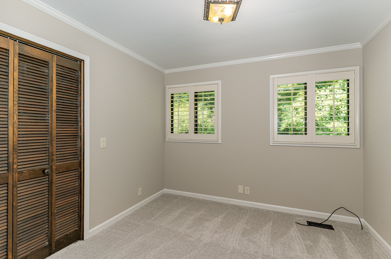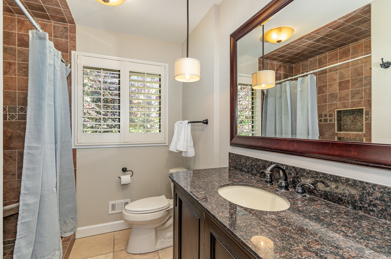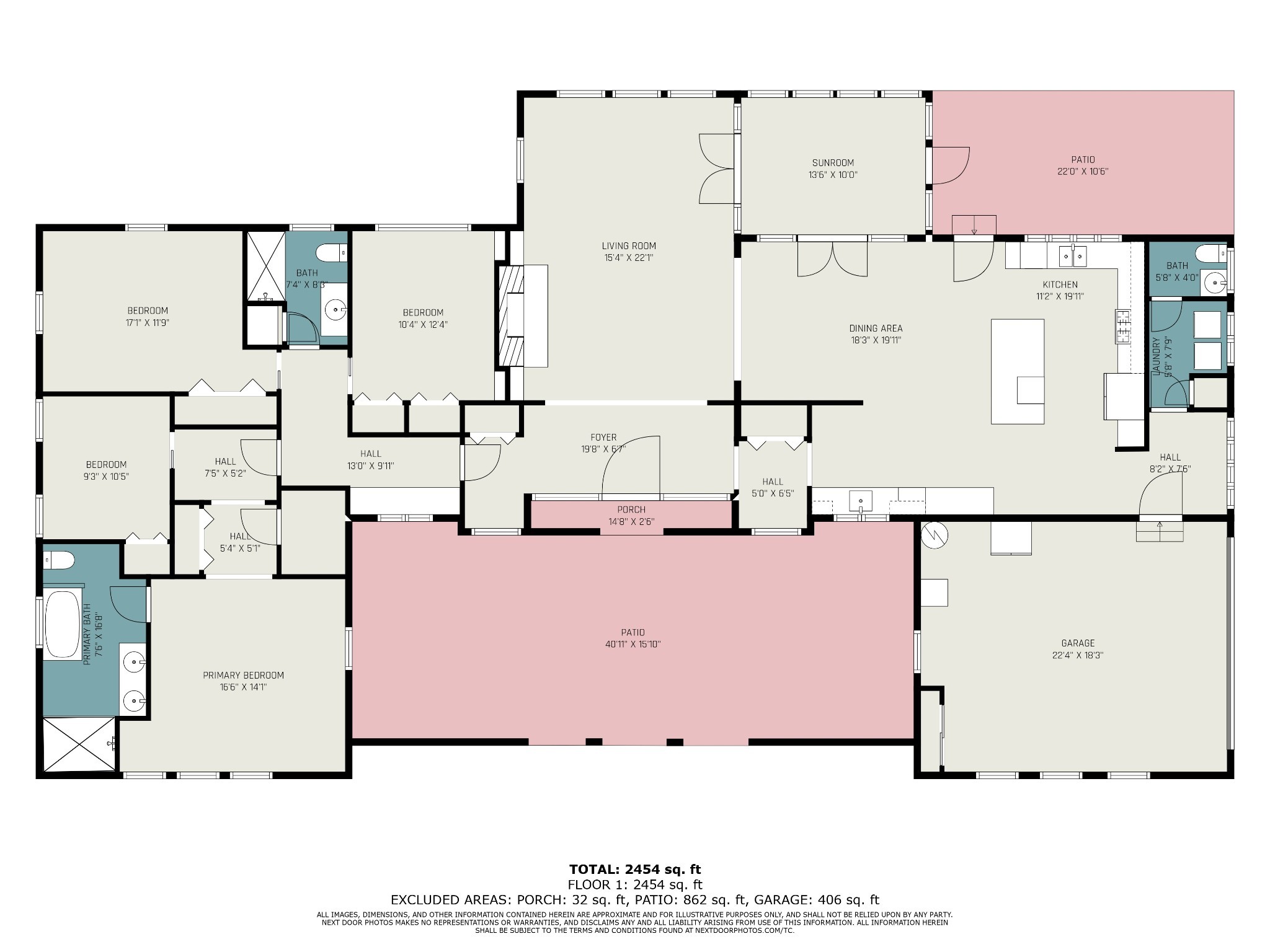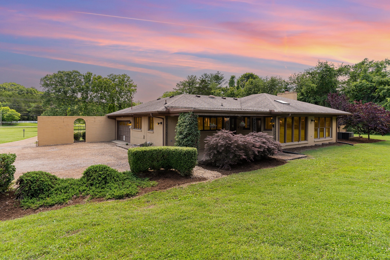8300 Highway 100, Nashville, TN 37221
Contact Triwood Realty
Schedule A Showing
Request more information
- MLS#: RTC2680449 ( Residential )
- Street Address: 8300 Highway 100
- Viewed: 2
- Price: $1,100,000
- Price sqft: $397
- Waterfront: No
- Year Built: 1975
- Bldg sqft: 2770
- Bedrooms: 3
- Total Baths: 3
- Full Baths: 2
- 1/2 Baths: 1
- Garage / Parking Spaces: 2
- Days On Market: 66
- Acreage: 3.65 acres
- Additional Information
- Geolocation: 36.0389 / -86.9648
- County: DAVIDSON
- City: Nashville
- Zipcode: 37221
- Elementary School: Harpeth Valley
- Middle School: Bellevue
- High School: James Lawson
- Provided by: The Wilson Group Real Estate Services
- Contact: Amy Henry
- 6153851414
- DMCA Notice
-
Description3.65 acres, beautiful flat lot and home in Nashville! One of a kind Mediterranean inspired architecture aptly describes this one story all brick home. Complete with courtyard fountain and Tuscan inspired custom front door! A 2014 renovation included the installation of black walnut hardwoods throughout the living room and kitchen, custom kitchen cabinetry, a spacious granite island with built in drawer microwave, Jenn Air appliances, custom wet bar/coffee area with built in wine racks and cooler, quartz countertops. Exquisite lighting fixtures throughout the living spaces, travertine tile fireplace with limestone hearth and custom wood mantle! Built in shelving! Sycamore ceiling in dining room! Heated floors in primary bath! New paint throughout entire home and brand new carpets in all bedrooms and office! Backyard storage shed perfect for storing boat, kayaks, canoe, ATV! Seller prefers to sell, open to rent.
Property Location and Similar Properties
Features
Appliances
- Dishwasher
- Disposal
- Microwave
- Refrigerator
Home Owners Association Fee
- 0.00
Basement
- Crawl Space
Carport Spaces
- 0.00
Close Date
- 0000-00-00
Cooling
- Central Air
Country
- US
Covered Spaces
- 2.00
Exterior Features
- Garage Door Opener
- Irrigation System
- Storage
Flooring
- Carpet
- Finished Wood
- Tile
Garage Spaces
- 2.00
Green Energy Efficient
- Attic Fan
- Thermostat
Heating
- Central
High School
- James Lawson High School
Insurance Expense
- 0.00
Interior Features
- Ceiling Fan(s)
- Extra Closets
- Walk-In Closet(s)
- Wet Bar
- Primary Bedroom Main Floor
- Kitchen Island
Levels
- One
Living Area
- 2770.00
Lot Features
- Level
Middle School
- Bellevue Middle
Net Operating Income
- 0.00
Open Parking Spaces
- 0.00
Other Expense
- 0.00
Parcel Number
- 15500016200
Parking Features
- Attached - Side
Possession
- Close Of Escrow
Property Type
- Residential
School Elementary
- Harpeth Valley Elementary
Sewer
- Public Sewer
Utilities
- Water Available
Water Source
- Public
Year Built
- 1975
