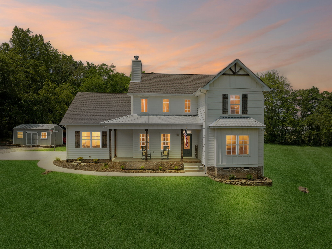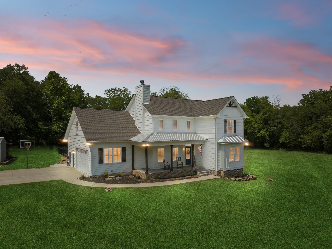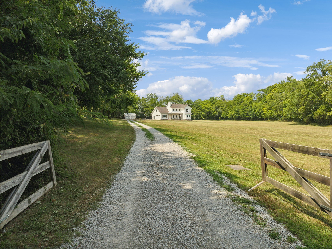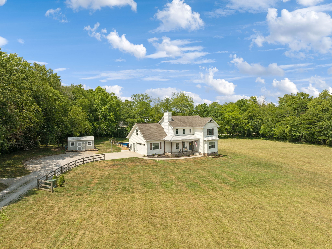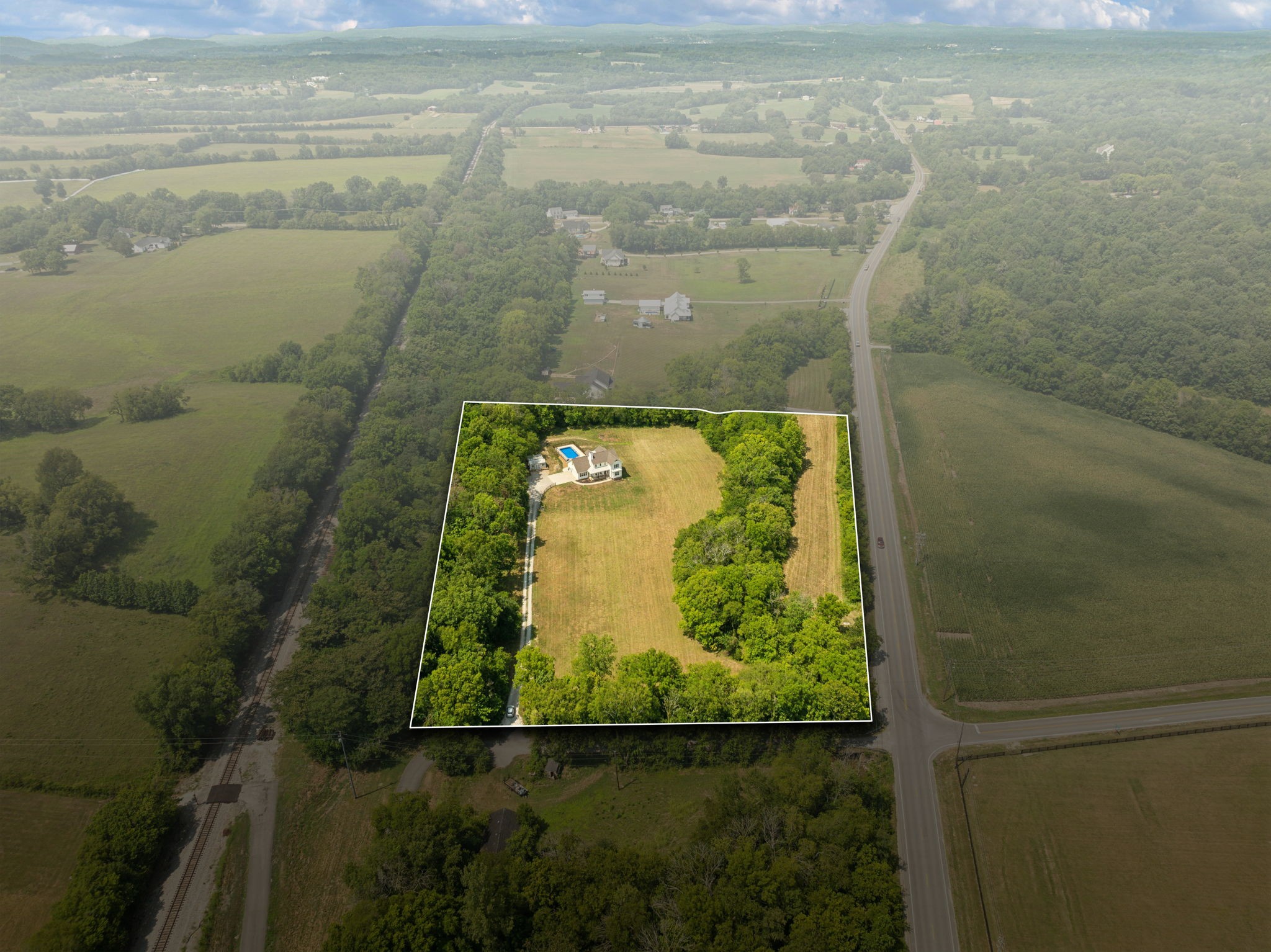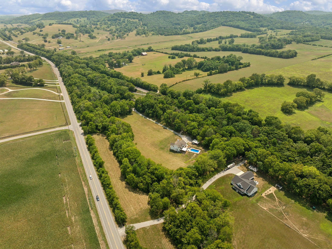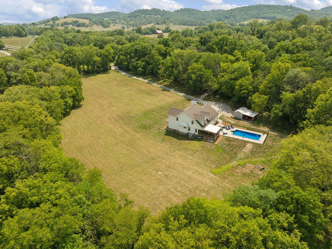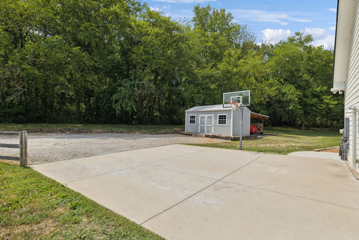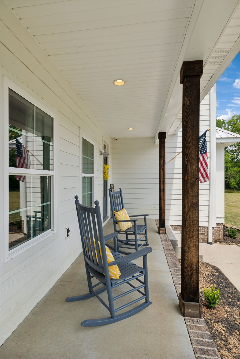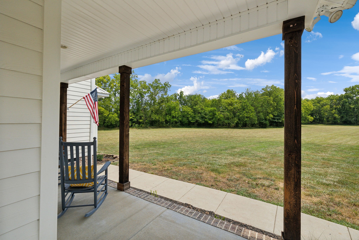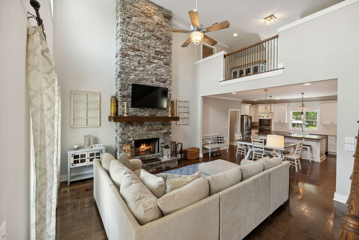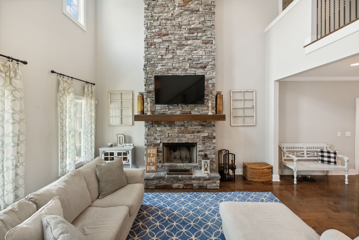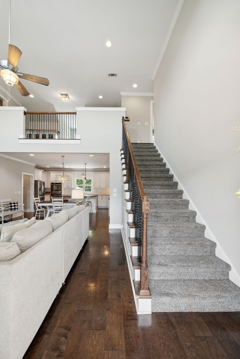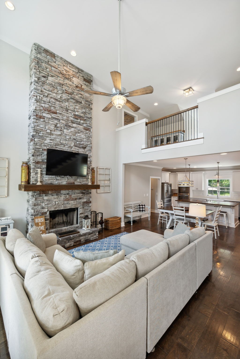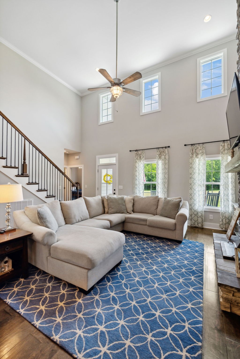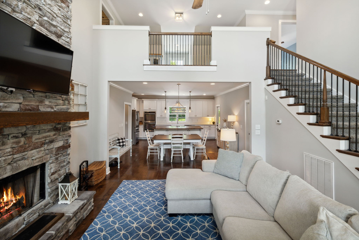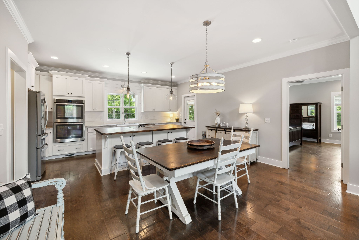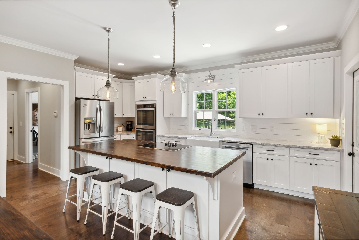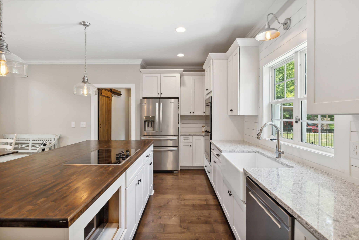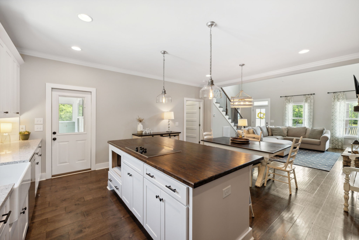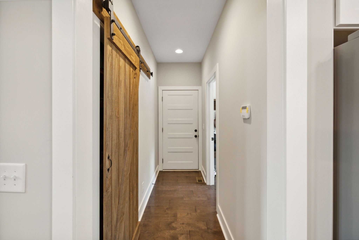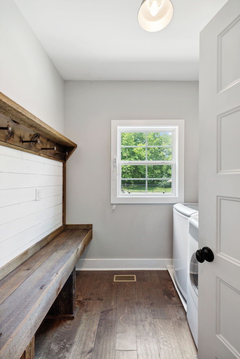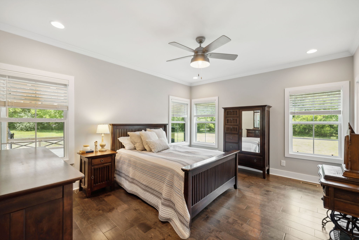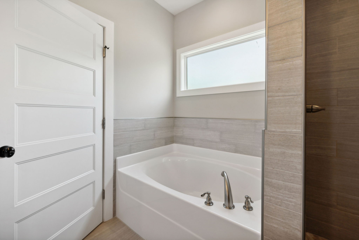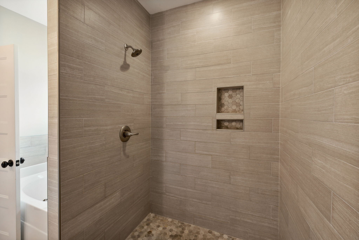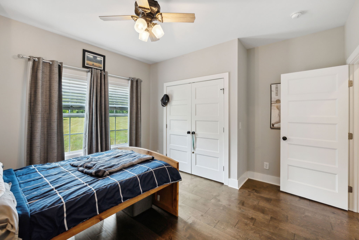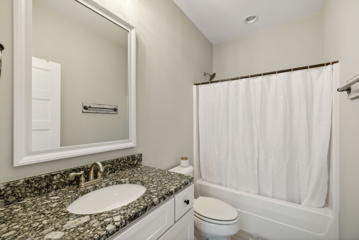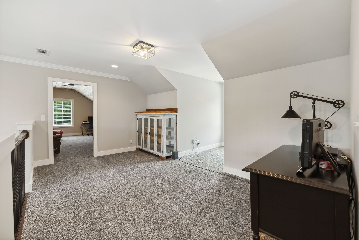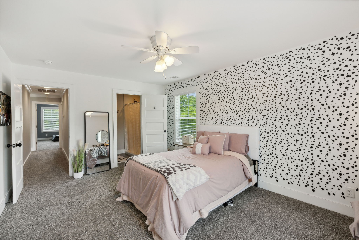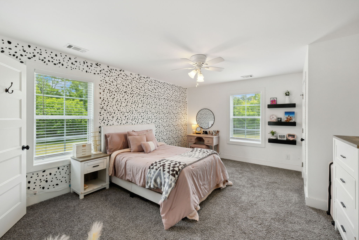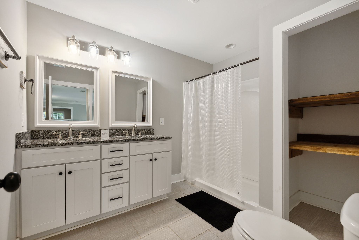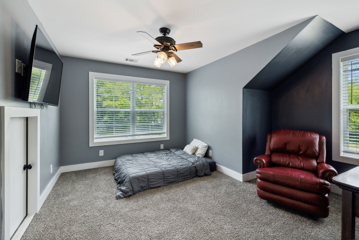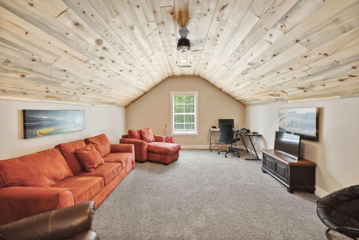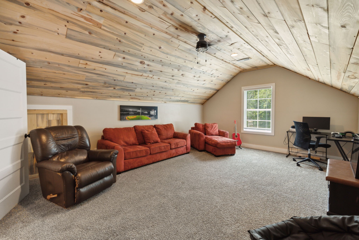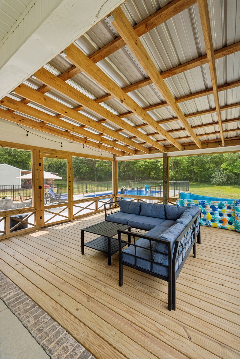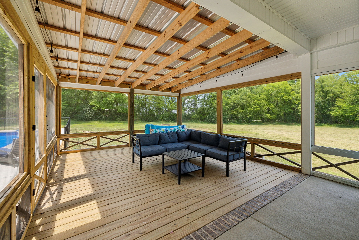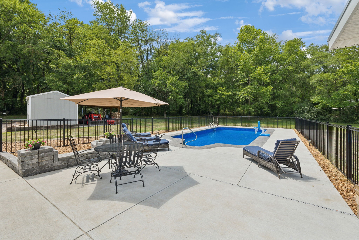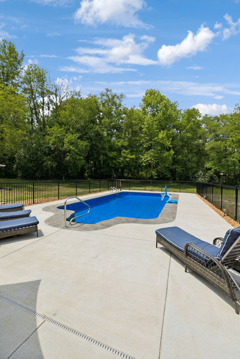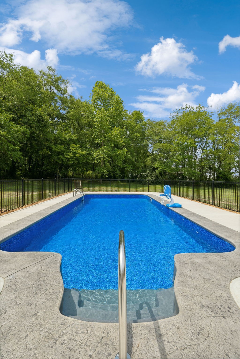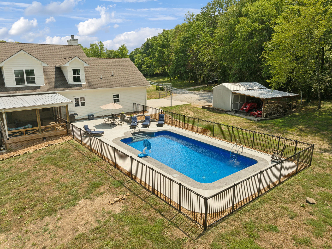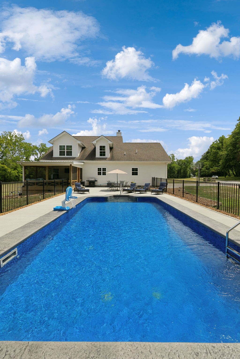3028 Allisona Ext, College Grove, TN 37046
Contact Triwood Realty
Schedule A Showing
Request more information
Reduced
- MLS#: RTC2680262 ( Residential )
- Street Address: 3028 Allisona Ext
- Viewed: 1
- Price: $1,099,000
- Price sqft: $414
- Waterfront: No
- Year Built: 2019
- Bldg sqft: 2653
- Bedrooms: 4
- Total Baths: 4
- Full Baths: 4
- Garage / Parking Spaces: 2
- Days On Market: 69
- Acreage: 6.24 acres
- Additional Information
- Geolocation: 35.748 / -86.6969
- County: WILLIAMSON
- City: College Grove
- Zipcode: 37046
- Subdivision: None
- Elementary School: Eagleville
- Middle School: Eagleville
- High School: Eagleville
- Provided by: Compass Tennessee, LLC
- Contact: Erin Krueger
- 6154755616
- DMCA Notice
-
DescriptionPeaceful privacy awaits in this beautiful farmhouse style gem on just over 6 acres in the stunning College Grove countryside. The perfectly maintained property is surrounded by trees adding even more to the privacy along with a creek to add to the beauty. After beating the heat in the saltwater pool, relax on the screened in deck. Inside cozy up by the two story stack stone wood burning fireplace which anchors the living room. The open kitchen features double wall ovens, working island with cooktop & microwave, and dining area. The primary suite and a guest room are on the main level. Upstairs you'll find 2 more guest bedrooms, 2 bathrooms, and a bonus room featuring a shiplap ceiling. Custom built ins, extra storage, first floor hardwoods, and no HOA complete the package. The extra large garage has additional storage. Seller has accepted a contract with a 48hr first right of refusal contingency.
Property Location and Similar Properties
Features
Home Owners Association Fee
- 0.00
Basement
- Crawl Space
Carport Spaces
- 0.00
Close Date
- 0000-00-00
Cooling
- Central Air
- Electric
Country
- US
Covered Spaces
- 2.00
Exterior Features
- Storage
Fencing
- Back Yard
Flooring
- Carpet
- Finished Wood
- Vinyl
Garage Spaces
- 2.00
Heating
- Central
- Electric
High School
- Eagleville School
Insurance Expense
- 0.00
Interior Features
- Ceiling Fan(s)
- Pantry
- Storage
- Walk-In Closet(s)
- Primary Bedroom Main Floor
- High Speed Internet
- Kitchen Island
Levels
- Two
Living Area
- 2653.00
Lot Features
- Cleared
- Level
Middle School
- Eagleville School
Net Operating Income
- 0.00
Open Parking Spaces
- 0.00
Other Expense
- 0.00
Parcel Number
- 143 00303 R0118743
Parking Features
- Attached - Side
Pool Features
- In Ground
Possession
- Close Of Escrow
Property Type
- Residential
Roof
- Asphalt
School Elementary
- Eagleville School
Sewer
- Septic Tank
Style
- Traditional
Utilities
- Electricity Available
- Water Available
Water Source
- Private
Year Built
- 2019
