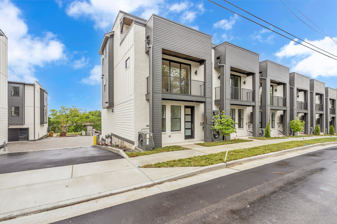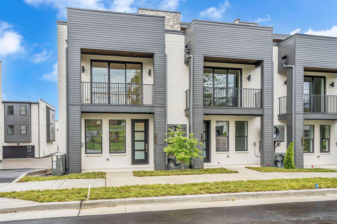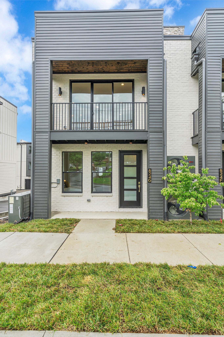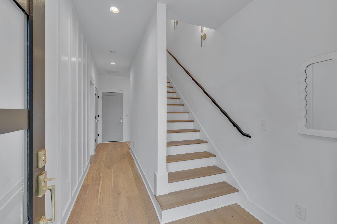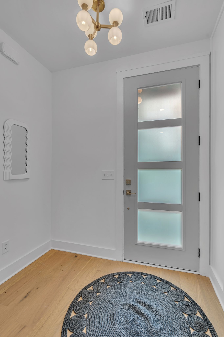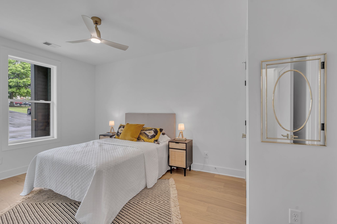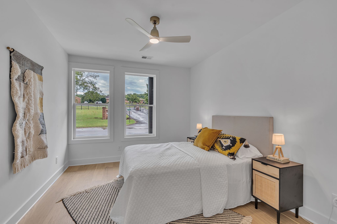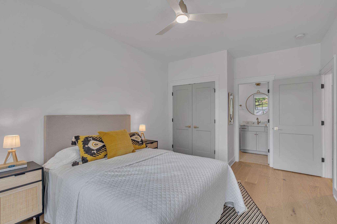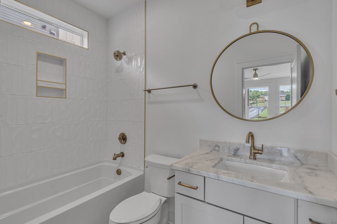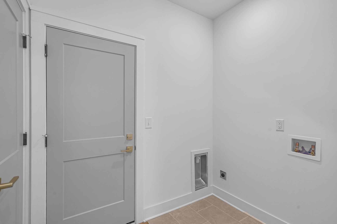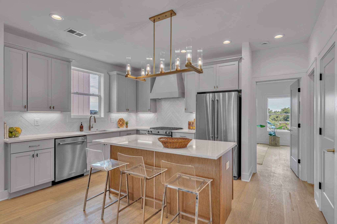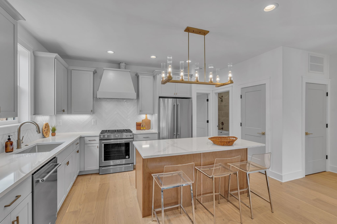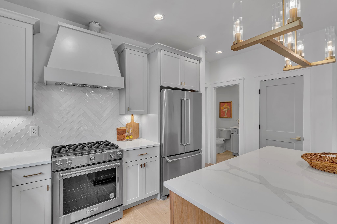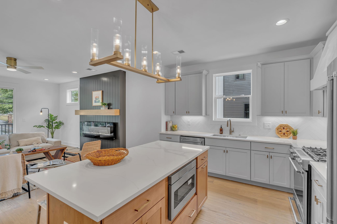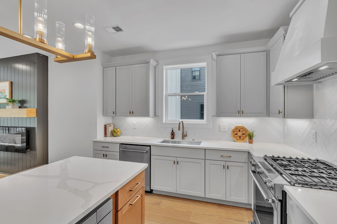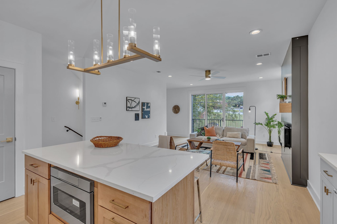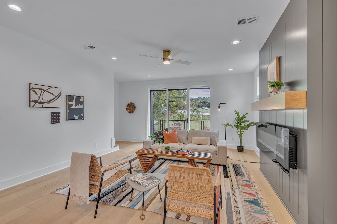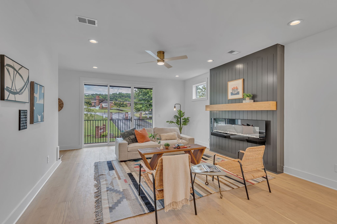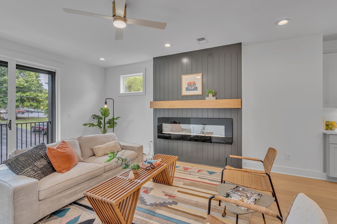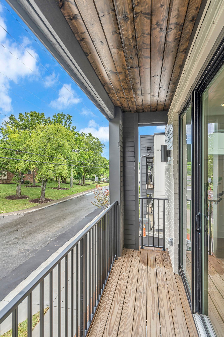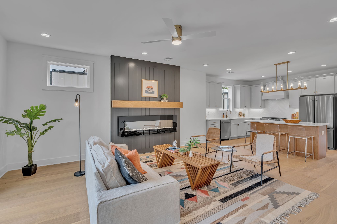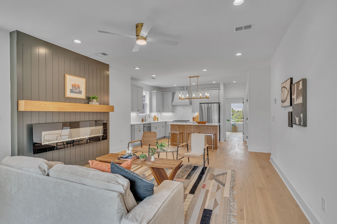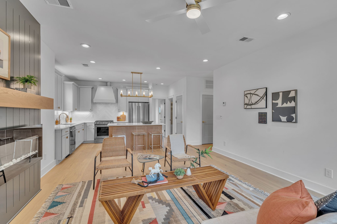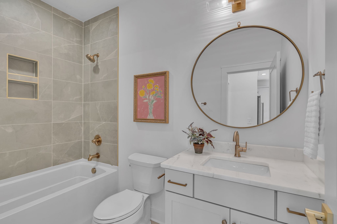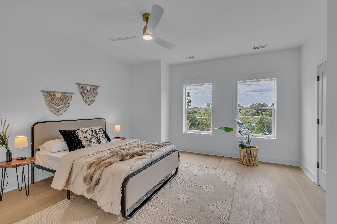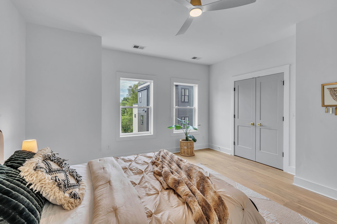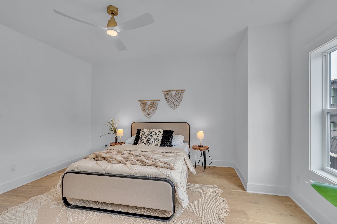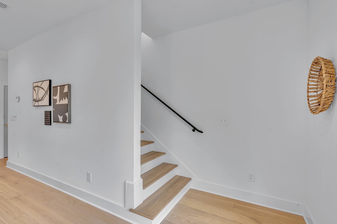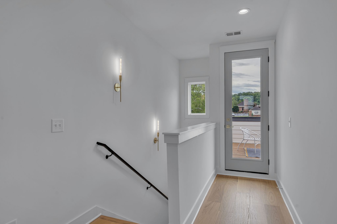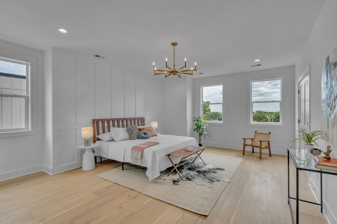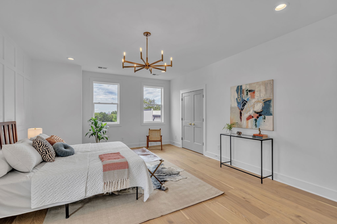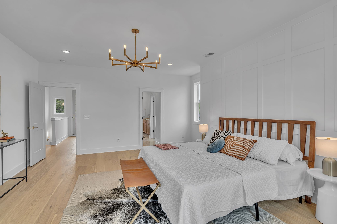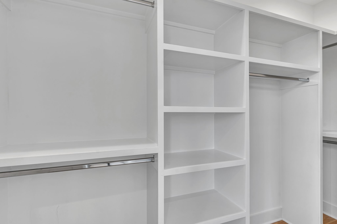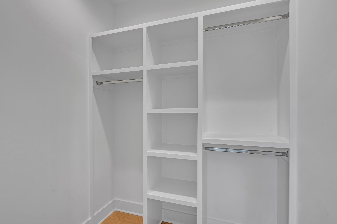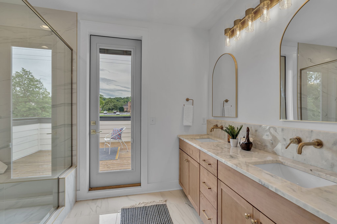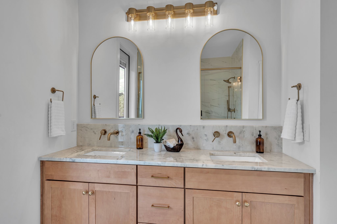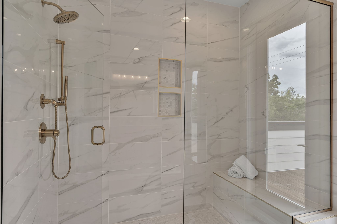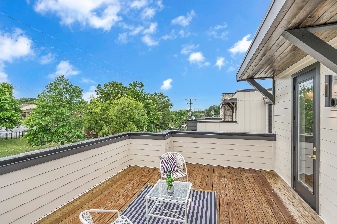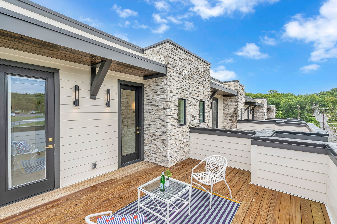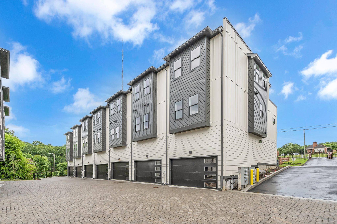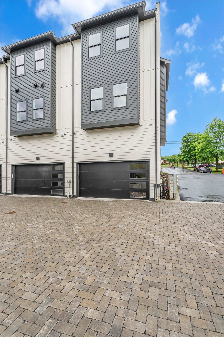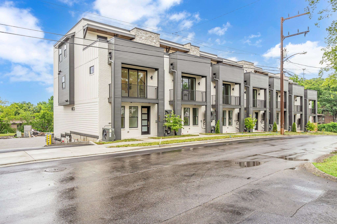824 Watts Ln, Nashville, TN 37209
Contact Triwood Realty
Schedule A Showing
Request more information
- MLS#: RTC2680205 ( Residential )
- Street Address: 824 Watts Ln
- Viewed: 5
- Price: $10,856,790
- Price sqft: $315
- Waterfront: No
- Year Built: 2024
- Bldg sqft: 34486
- Bedrooms: 48
- Total Baths: 48
- Full Baths: 48
- Garage / Parking Spaces: 2
- Days On Market: 65
- Acreage: 1.06 acres
- Additional Information
- Geolocation: 36.1438 / -86.871
- County: DAVIDSON
- City: Nashville
- Zipcode: 37209
- Subdivision: 824 Watts Lane Townhomes
- Elementary School: Charlotte Park Elementary
- Middle School: H. G. Hill Middle
- High School: James Lawson High School
- Provided by: Onward Real Estate
- Contact: Ron Jones
- 6152345180
- DMCA Notice
-
DescriptionGreat Investment in 16 New Townhomes in Hot Charlotte Park & Nations Neighborhood! 34,466 SF of Living Space with 48 Bedrooms! Great Rental Income of 3 Story, 3 Bedroom, 3 Bath Homes with Roof Top Decks and Spacious Private Bedrooms and Baths On Every Level. 270 SF Roof Top Deck! Balcony, Covered Front Entry/Porch. Contemporary Fireplace in Great Room and Kitchen. Kitchen Aid Appliances. Hardwood Floors Throughout and Designer Selected Finishes Inside and Out. 2 Car Attached Parking. On Site and Street Guest Parking.
Property Location and Similar Properties
Features
Appliances
- Disposal
- Microwave
- Refrigerator
Home Owners Association Fee
- 200.00
Home Owners Association Fee Includes
- Exterior Maintenance
- Maintenance Grounds
Basement
- Slab
Baths Full
- 48
Baths Total
- 48
Carport Spaces
- 0.00
Close Date
- 0000-00-00
Cooling
- Central Air
- Dual
- Electric
Country
- US
Covered Spaces
- 2.00
Exterior Features
- Balcony
- Garage Door Opener
Flooring
- Finished Wood
- Tile
Garage Spaces
- 2.00
Heating
- Central
- Dual
- Natural Gas
High School
- James Lawson High School
Insurance Expense
- 0.00
Interior Features
- Kitchen Island
Levels
- One
Living Area
- 34486.00
Middle School
- H. G. Hill Middle
Net Operating Income
- 0.00
New Construction Yes / No
- Yes
Open Parking Spaces
- 0.00
Other Expense
- 0.00
Parcel Number
- 103013B01600CO
Parking Features
- Attached - Rear
Possession
- Close Of Escrow
Property Type
- Residential
Roof
- Metal
School Elementary
- Charlotte Park Elementary
Sewer
- Public Sewer
Style
- Contemporary
Utilities
- Electricity Available
- Water Available
View
- City
Water Source
- Public
Year Built
- 2024
