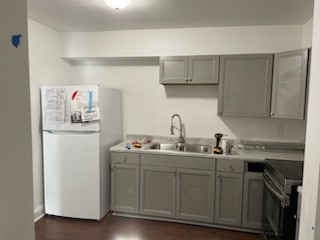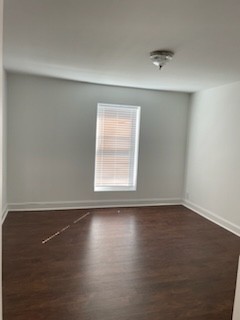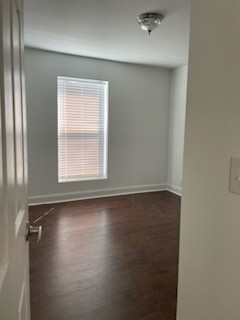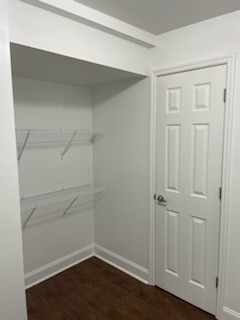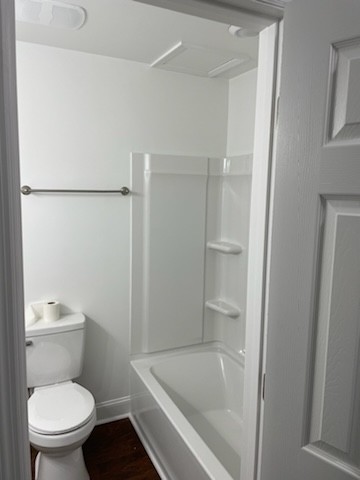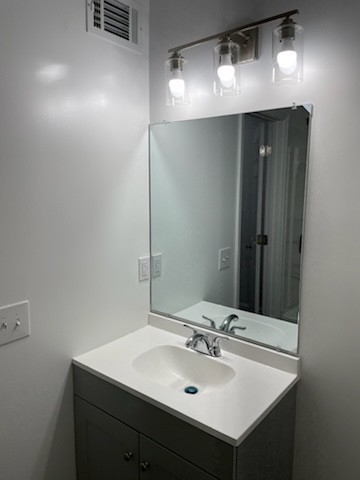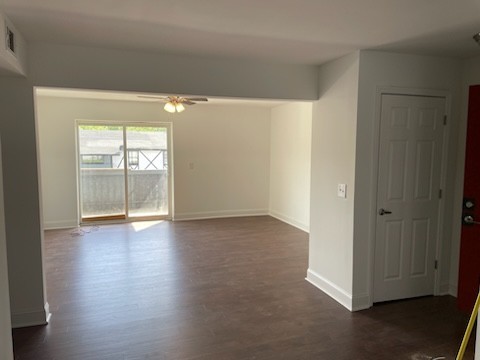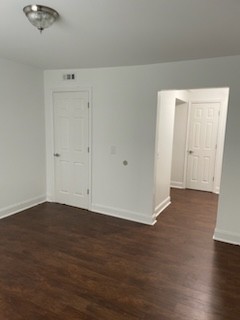270 Tampa Dr K6, Nashville, TN 37211
Contact Triwood Realty
Schedule A Showing
Request more information
Adult Community
- MLS#: RTC2679601 ( Residential )
- Street Address: 270 Tampa Dr K6
- Viewed: 1
- Price: $169,000
- Price sqft: $154
- Waterfront: No
- Year Built: 1971
- Bldg sqft: 1096
- Bedrooms: 2
- Total Baths: 2
- Full Baths: 2
- Garage / Parking Spaces: 2
- Days On Market: 68
- Additional Information
- Geolocation: 36.0842 / -86.7128
- County: DAVIDSON
- City: Nashville
- Zipcode: 37211
- Subdivision: Harding Glen
- Elementary School: Paragon Mills
- Middle School: Wright
- High School: Glencliff
- Provided by: BRIGHTWILD REAL ESTATE
- Contact: MaryKay Childress
- 305-916-9020
- DMCA Notice
-
DescriptionNewly Renovated 2 bed and 2 bath condo! All new laminate flooring throughout, new paint, new bathtub/shower, and new appliances. Location is close to I 24, airport and downtown Nashville.
Property Location and Similar Properties
Features
Appliances
- Convection Oven
- Cooktop
- Dishwasher
- Disposal
- Dryer
- Gas Water Heater
- Microwave
- Refrigerator
- Washer
Home Owners Association Fee
- 175.00
Association Name
- VCDD
Carport Spaces
- 0.00
Close Date
- 2024-07-15
Cooling
- Central Air
Country
- US
Covered Spaces
- 0.00
Exterior Features
- Outdoor Grill
Flooring
- Carpet
- Ceramic Tile
Garage Spaces
- 2.00
Heating
- Electric
- Gas
Insurance Expense
- 0.00
Interior Features
- Attic Ventilator
- Ceiling Fans(s)
- Crown Molding
- High Ceilings
- Living Room/Dining Room Combo
- Stone Counters
- Thermostat
- Walk-In Closet(s)
- Window Treatments
Legal Description
- SEC 28 TWP 17 RGE 23 PLAT BOOK 006 PAGES 114 VILLAGES OF MARION - UNIT 54 LOT 215
Levels
- One
Living Area
- 2003.00
Area Major
- 32162 - Lady Lake/The Villages
Net Operating Income
- 0.00
Occupant Type
- Owner
Open Parking Spaces
- 0.00
Other Expense
- 0.00
Parcel Number
- 6754-215-000
Pets Allowed
- Yes
Property Type
- Residential
Roof
- Shingle
Sewer
- None
- Public Sewer
Tax Year
- 2023
Township
- 17S
Utilities
- Electricity Connected
- Natural Gas Connected
Virtual Tour Url
- https://www.propertypanorama.com/instaview/stellar/OM679601
Water Source
- Public
Year Built
- 2004
Zoning Code
- PUD
