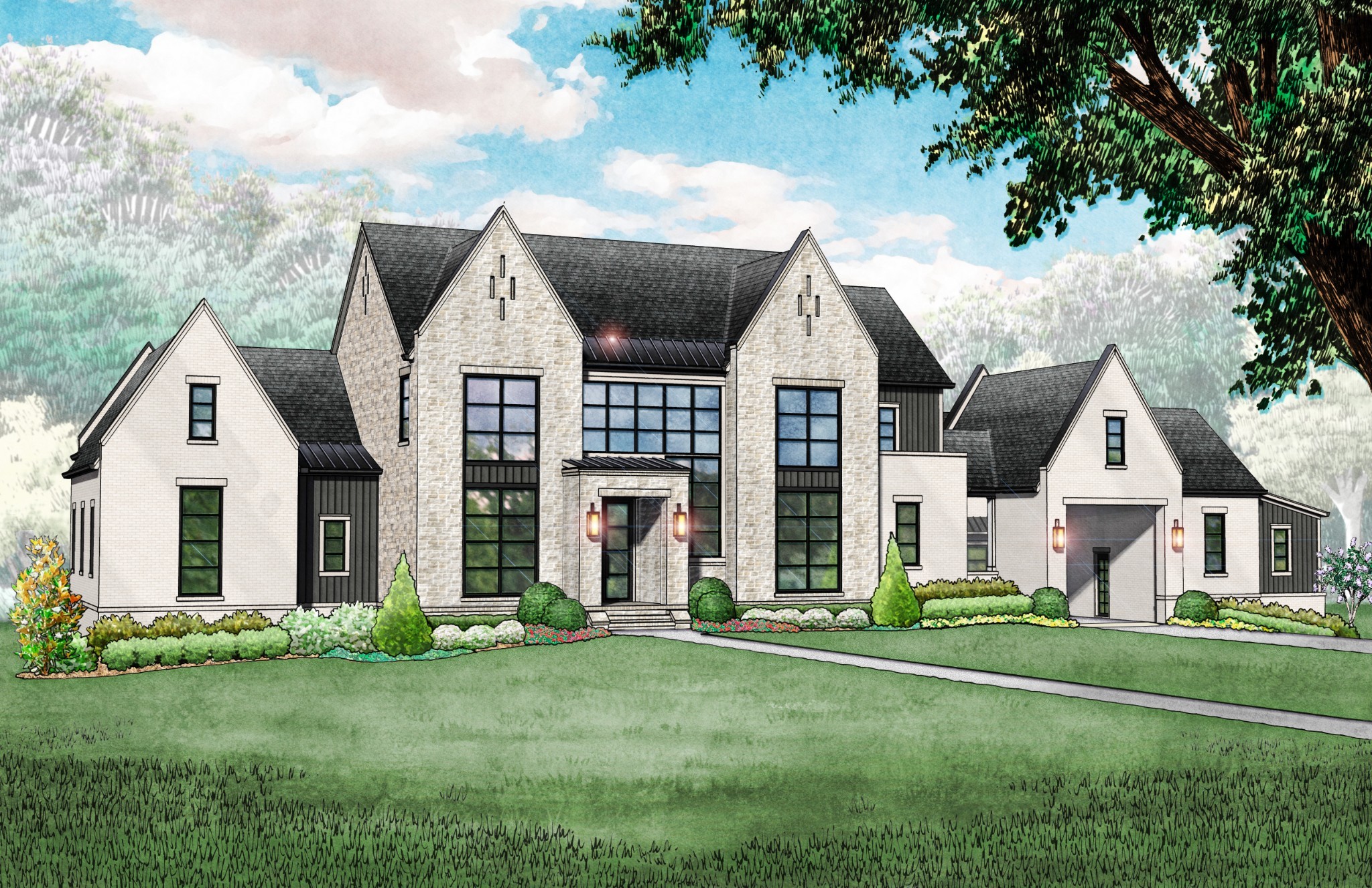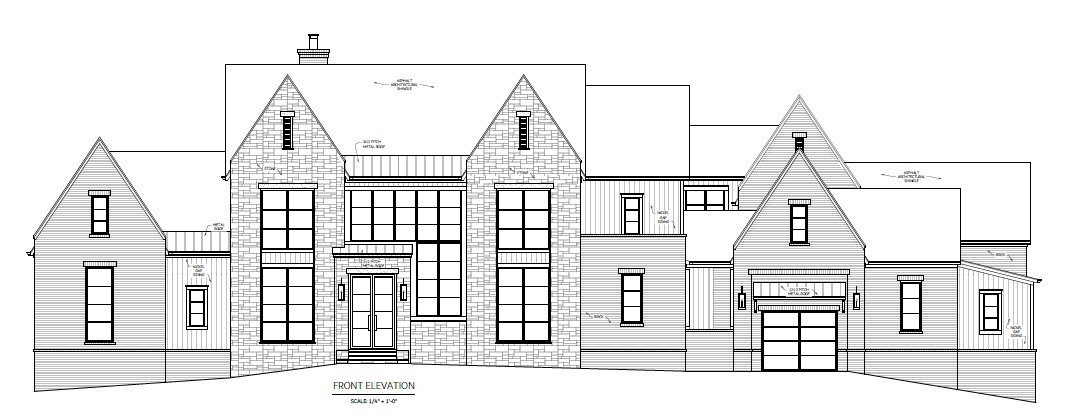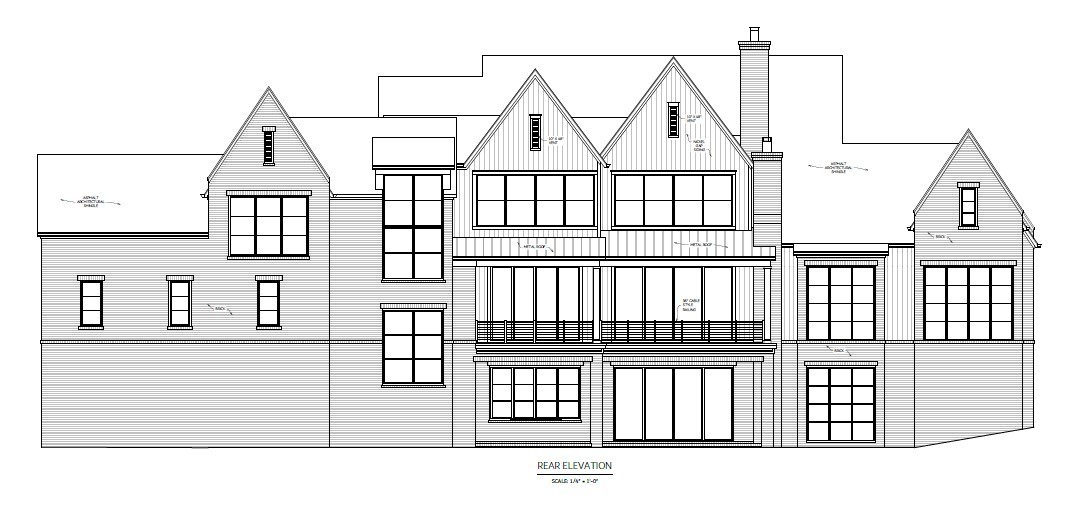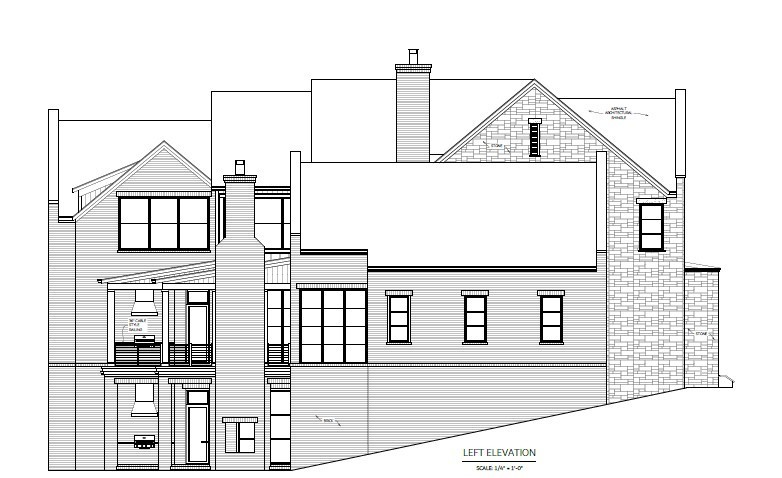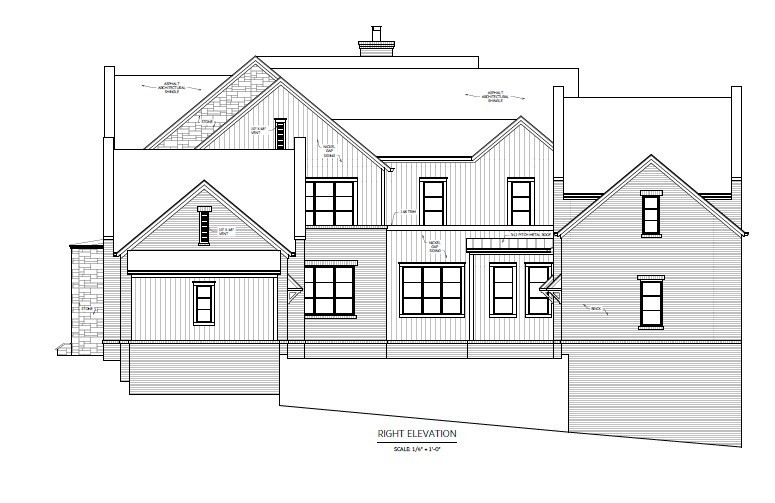8336 Solstice Dr, College Grove, TN 37046
Contact Triwood Realty
Schedule A Showing
Request more information
- MLS#: RTC2679276 ( Residential )
- Street Address: 8336 Solstice Dr
- Viewed: 5
- Price: $7,489,497
- Price sqft: $723
- Waterfront: No
- Year Built: 2024
- Bldg sqft: 10363
- Bedrooms: 5
- Total Baths: 8
- Full Baths: 6
- 1/2 Baths: 2
- Garage / Parking Spaces: 4
- Days On Market: 67
- Additional Information
- Geolocation: 35.8076 / -86.7246
- County: WILLIAMSON
- City: College Grove
- Zipcode: 37046
- Subdivision: The Grove
- Elementary School: College Grove Elementary
- Middle School: Fred J Page Middle School
- High School: Fred J Page High School
- Provided by: Grove Realty, LLC
- Contact: Robert Shiels
- 6153683044
- DMCA Notice
-
DescriptionBeautiful Transitional style home designed by Chapman Residential Studios & being built by Stonegate Homes overlooks holes #11 & #12 and has arguably one of the best view/orientations to the golf course of any home in The Grove. With 5 bedrooms, 6 bathrooms, 2 half baths & an elevator to all 3 levels, its the perfect home for families or lots of out of town guests. Primary suite w/ vaulted ceiling, sitting area & two closets on main level, along w/ 2nd ensuite bedroom, wet bar & working pantry. Upper level has 3 ensuite bedrooms, bonus room w/ built in bunk beds, game room & study along w/ covered porch looking right at the green on hole #11 & up fairway #12. Lower level is perfect for entertaining w/ rec room, golf room w/ Golf Simulator, wet bar, wine room overlooking the outdoor dining room & covered porch. Main level covered back patio has a built in outdoor kitchen & fireplace to sit & enjoy views of golf & ridgeline in the distance. Price includes $350,000 pool allowance.
Property Location and Similar Properties
Features
Appliances
- Dishwasher
- Disposal
- Freezer
- Ice Maker
- Microwave
- Refrigerator
Association Amenities
- Clubhouse
- Fitness Center
- Gated
- Golf Course
- Park
- Playground
- Pool
- Tennis Court(s)
- Trail(s)
Home Owners Association Fee
- 249.00
Home Owners Association Fee Includes
- Maintenance Grounds
Basement
- Combination
Carport Spaces
- 0.00
Close Date
- 0000-00-00
Cooling
- Central Air
Country
- US
Covered Spaces
- 4.00
Exterior Features
- Garage Door Opener
- Gas Grill
- Storm Shelter
Flooring
- Carpet
- Finished Wood
- Tile
Garage Spaces
- 4.00
Heating
- Natural Gas
High School
- Fred J Page High School
Insurance Expense
- 0.00
Interior Features
- Ceiling Fan(s)
- Elevator
- Entry Foyer
- High Ceilings
- Pantry
- Storage
- Walk-In Closet(s)
- Wet Bar
- Primary Bedroom Main Floor
Levels
- Three Or More
Living Area
- 10363.00
Middle School
- Fred J Page Middle School
Net Operating Income
- 0.00
New Construction Yes / No
- Yes
Open Parking Spaces
- 0.00
Other Expense
- 0.00
Parcel Number
- 094142K E 03000 00021142F
Parking Features
- Attached
Possession
- Close Of Escrow
Property Type
- Residential
School Elementary
- College Grove Elementary
Sewer
- STEP System
Utilities
- Natural Gas Available
- Water Available
Water Source
- Private
Year Built
- 2024
