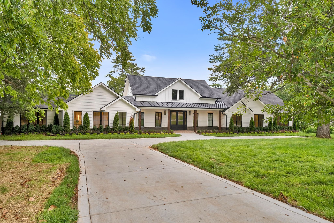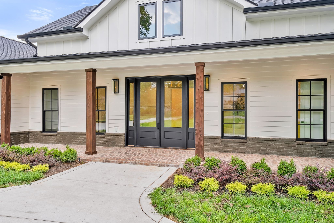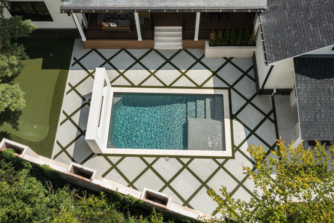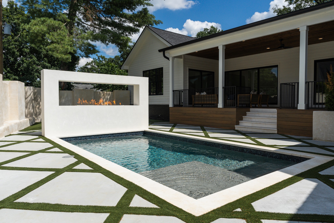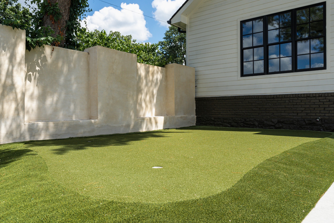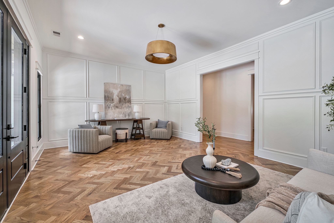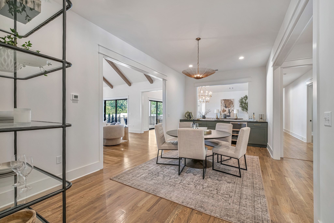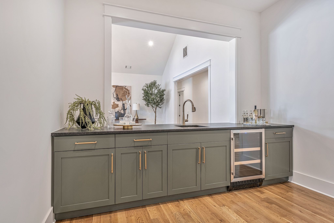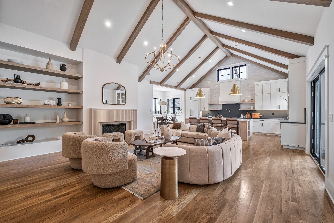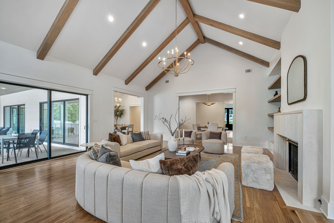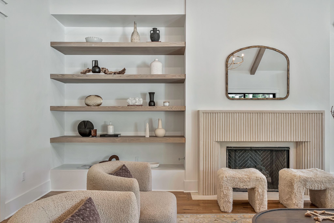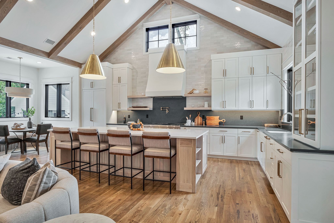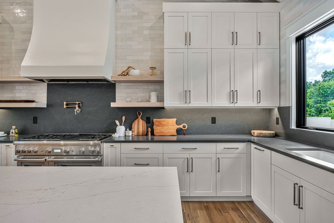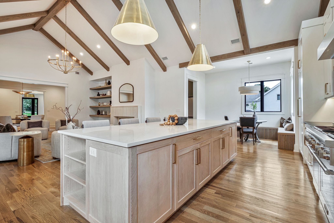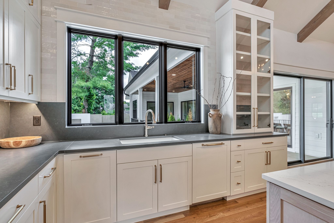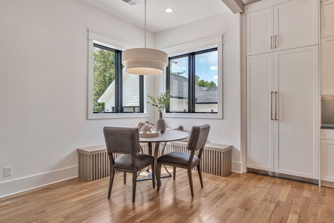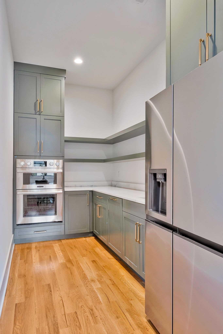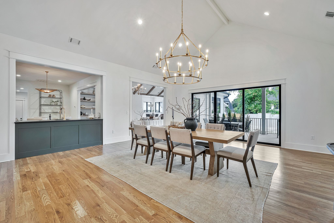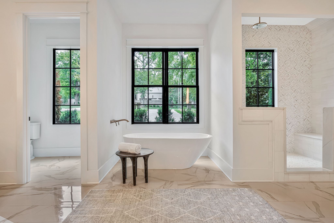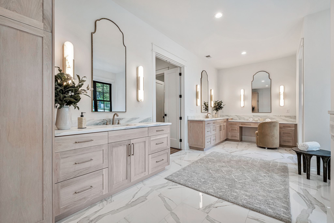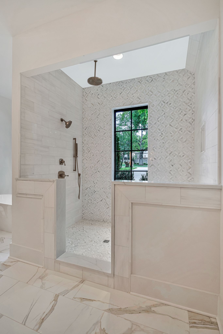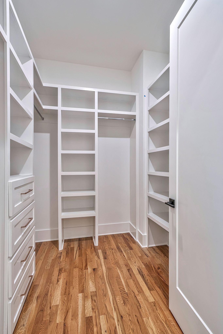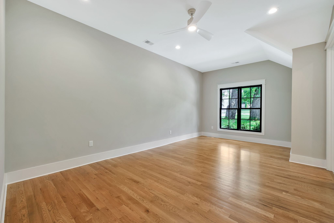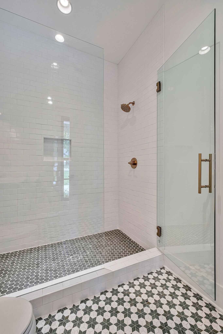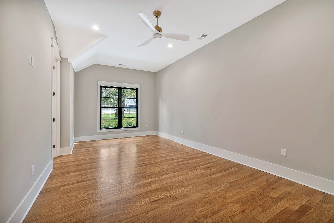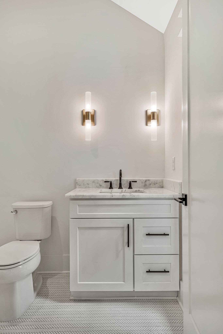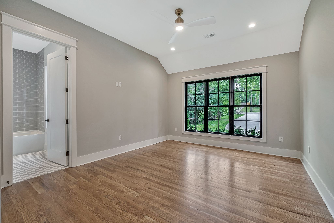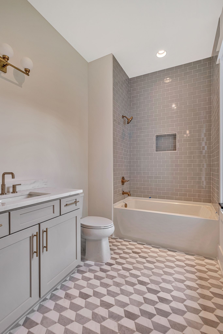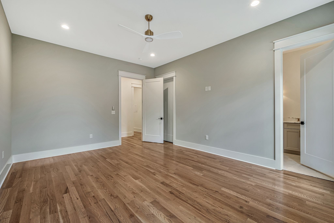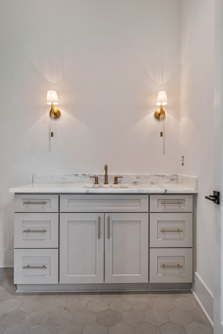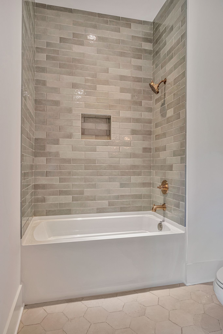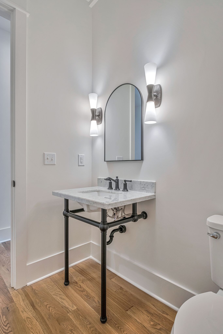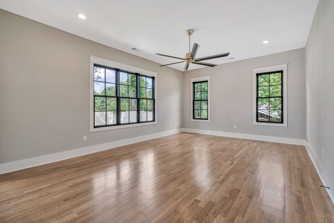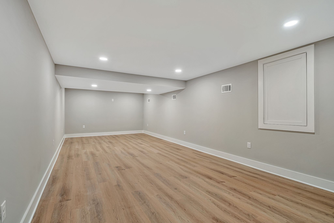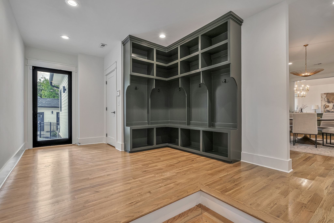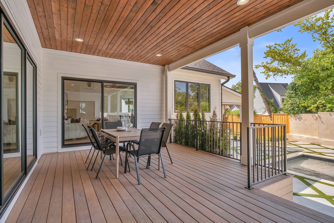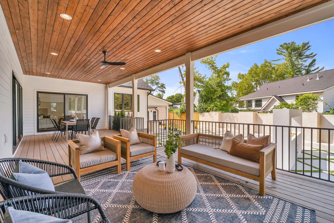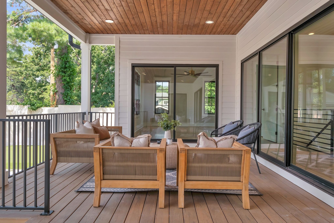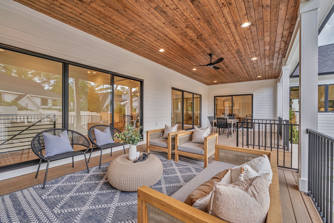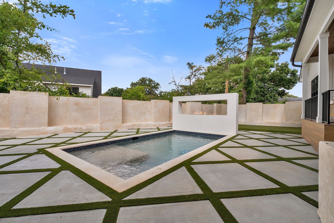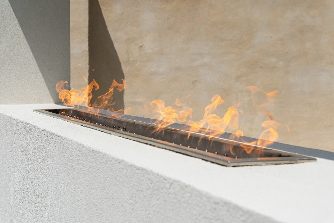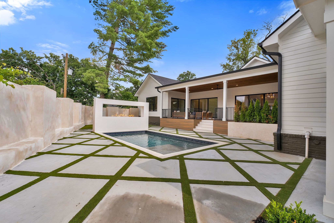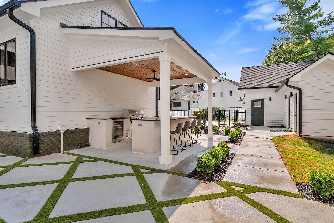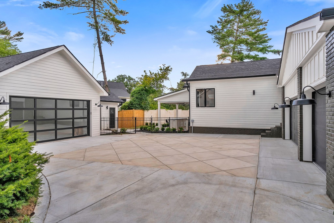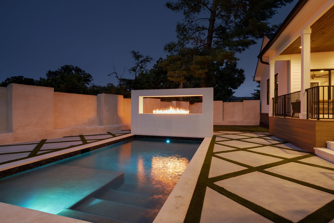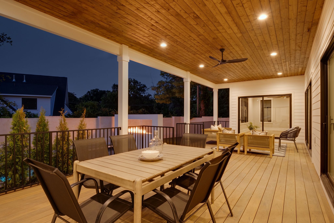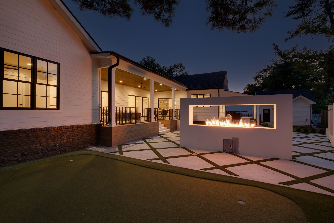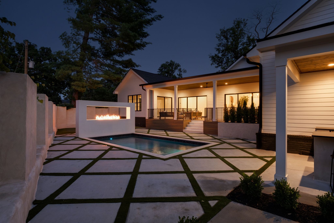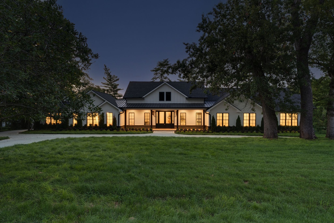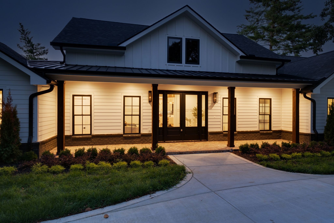2814 Kenway Rd, Nashville, TN 37215
Contact Triwood Realty
Schedule A Showing
Request more information
- MLS#: RTC2678998 ( Residential )
- Street Address: 2814 Kenway Rd
- Viewed: 3
- Price: $3,500,000
- Price sqft: $555
- Waterfront: No
- Year Built: 1944
- Bldg sqft: 6308
- Bedrooms: 5
- Total Baths: 6
- Full Baths: 5
- 1/2 Baths: 1
- Garage / Parking Spaces: 2
- Days On Market: 111
- Additional Information
- Geolocation: 36.1084 / -86.8244
- County: DAVIDSON
- City: Nashville
- Zipcode: 37215
- Subdivision: Green Hills
- Elementary School: Julia Green Elementary
- Middle School: John Trotwood Moore Middle
- High School: Hillsboro Comp High School
- Provided by: RE/MAX PREMIER REALTY LADY LK
- Contact: Shirley Webb
- 352-753-2029
- DMCA Notice
-
DescriptionSophistication Redefined by a phenomenal floor plan that boasts nearly 6,000 feet on one level, an extraordinary outdoor oasis and sublime Primary Escape. A charming front porch and gracious foyer welcomes guests, which then flows elegantly into a gathering area with wet bar and the open kitchen/family room with an impressive vaulted ceiling. Just to the right is a voluminous dining room perfect for large and small gatherings alike. All areas focus around a grand deck overlooking the perfectly sized plunge pool, putting green and Professional grade outdoor kitchen. After a long day, owners can escape to the beautifully styled Primary suite with soaking tub, walk in shower, private laundry area, separate vanities and closets. Each of the 4 guest bedrooms are en suite, seductively designed and precisely proportioned while being in close proximity to the game room. The basement features home theatre or gym and tasting room.
Property Location and Similar Properties
Features
Appliances
- Dishwasher
- Dryer
- Microwave
- Range
- Refrigerator
- Washer
Association Amenities
- Clubhouse
- Fitness Center
- Gated
- Golf Course
- Pickleball Court(s)
- Pool
- Recreation Facilities
- Security
Home Owners Association Fee
- 171.00
Association Name
- Diane Suchy
Association Phone
- 352-817-2460
Carport Spaces
- 0.00
Close Date
- 2024-08-30
Cooling
- Central Air
Country
- US
Covered Spaces
- 0.00
Exterior Features
- Irrigation System
Flooring
- Carpet
- Tile
Garage Spaces
- 2.00
Heating
- Electric
Insurance Expense
- 0.00
Interior Features
- Ceiling Fans(s)
- Split Bedroom
Legal Description
- SEC 35 TWP 17 RGE 23 PLAT BOOK 001 PAGE 144 SPRUCE CREEK SOUTH III BLK L LOT 4
Levels
- One
Living Area
- 1248.00
Area Major
- 34491 - Summerfield
Net Operating Income
- 0.00
Occupant Type
- Vacant
Open Parking Spaces
- 0.00
Other Expense
- 0.00
Parcel Number
- 6003-012-004
Pets Allowed
- Yes
Property Type
- Residential
Roof
- Shingle
Sewer
- Septic Tank
Tax Year
- 2023
Township
- 17
Utilities
- Electricity Connected
- Water Connected
Virtual Tour Url
- https://www.propertypanorama.com/instaview/stellar/OM678998
Water Source
- Public
Year Built
- 1990
Zoning Code
- R1
