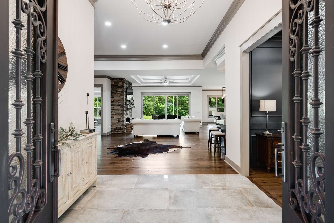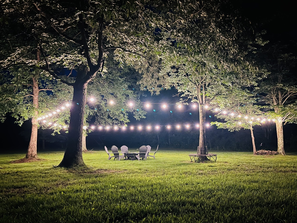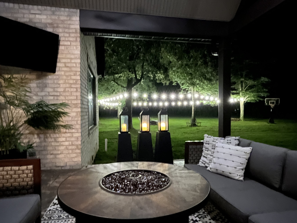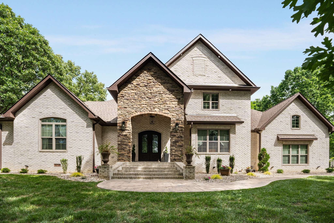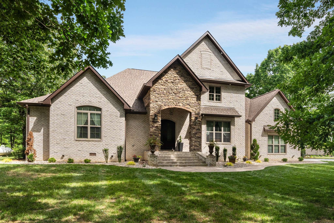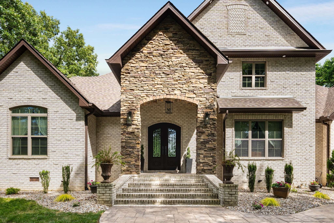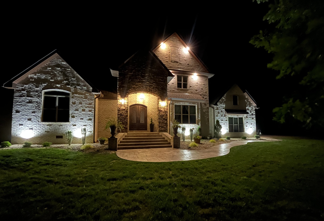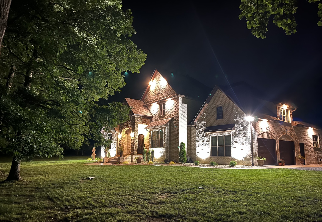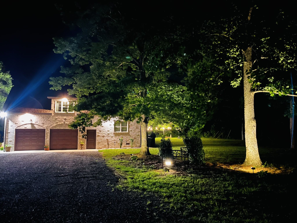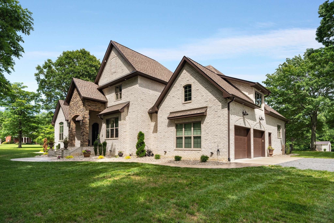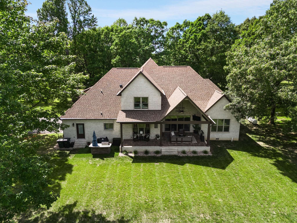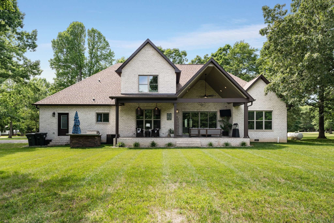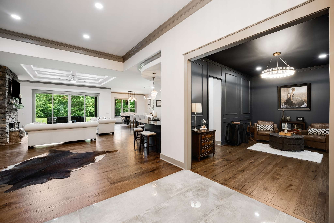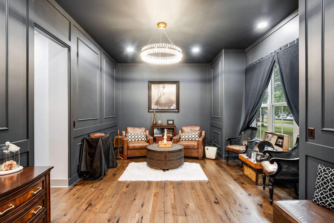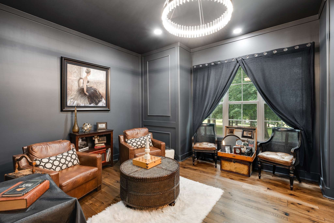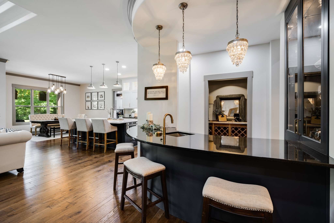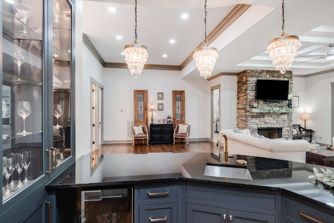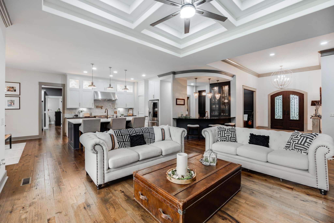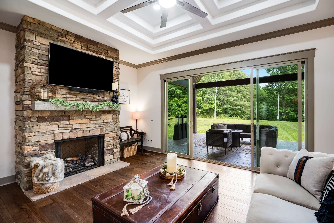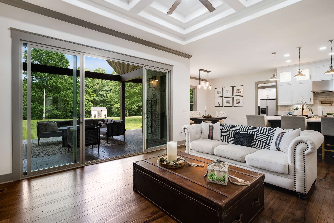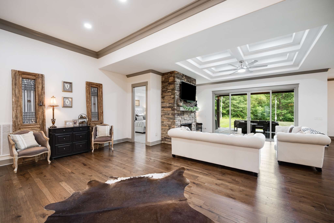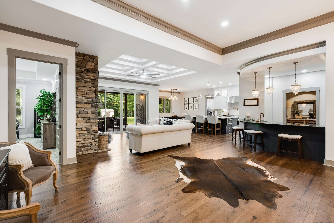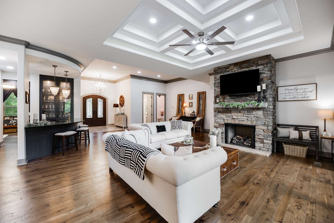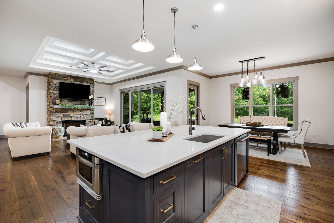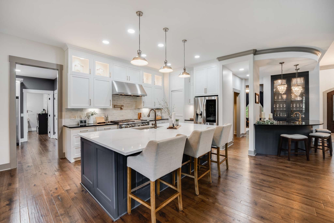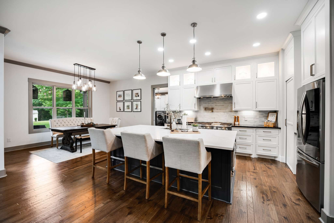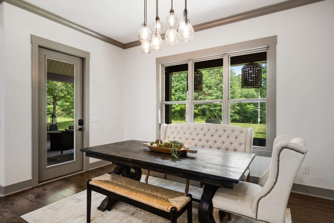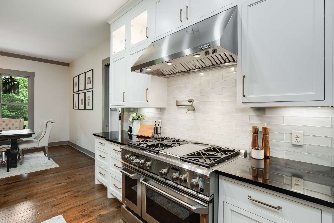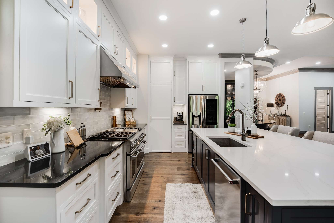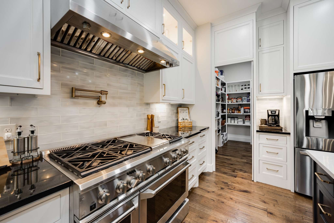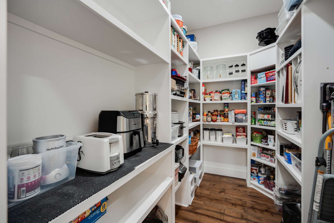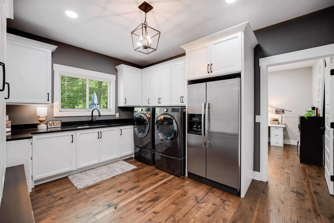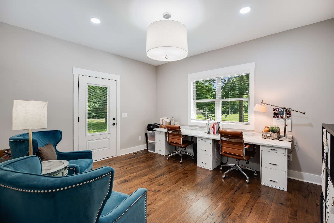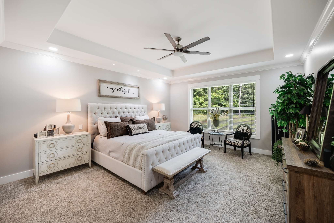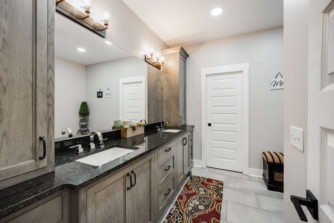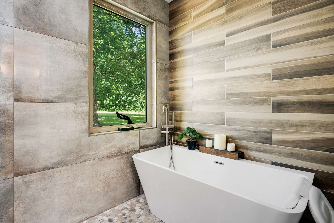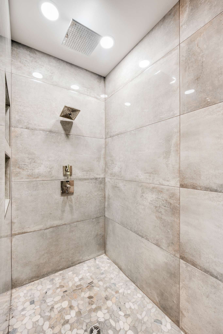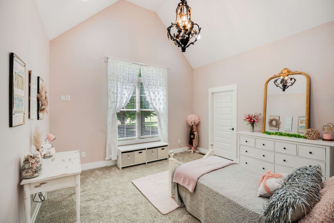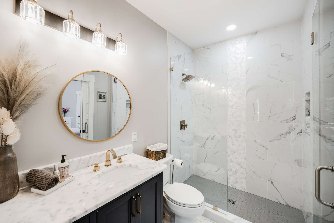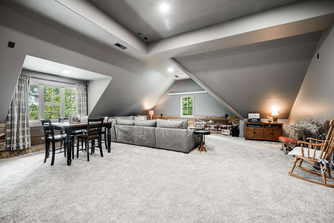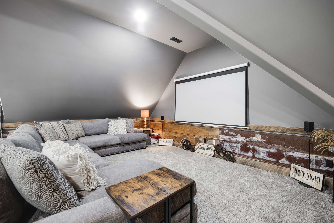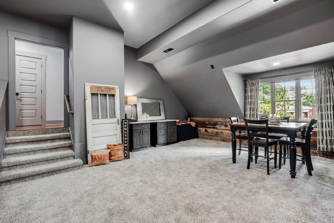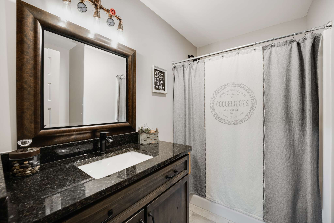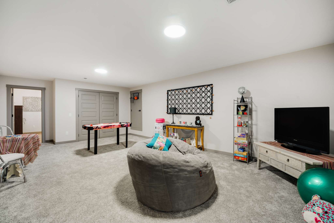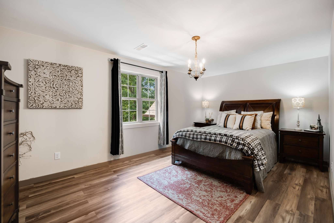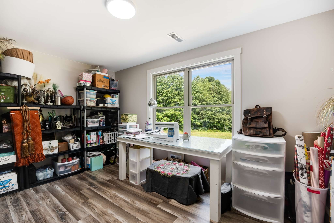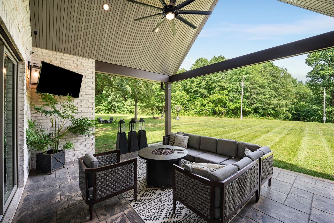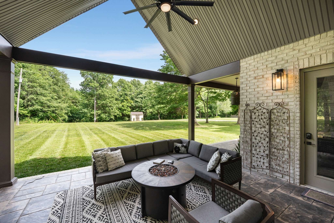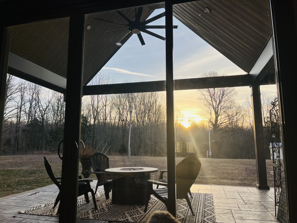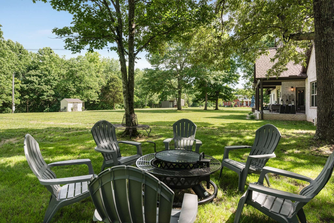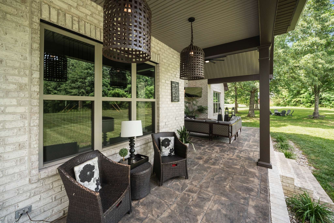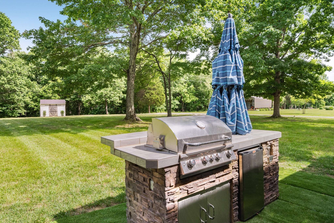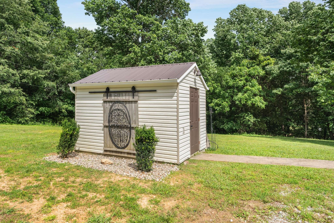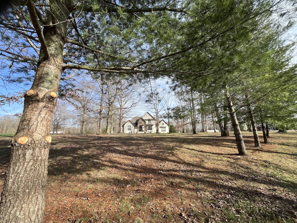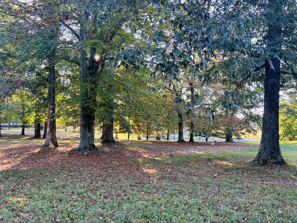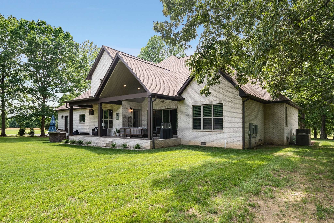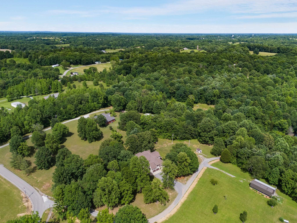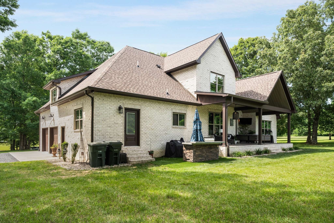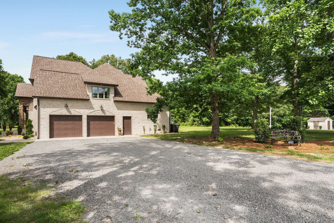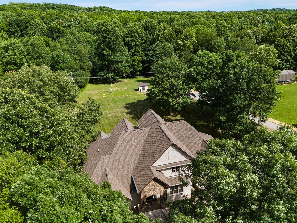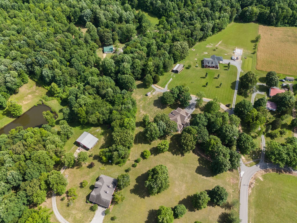1288b Smiley Troutt Rd, Bethpage, TN 37022
Contact Triwood Realty
Schedule A Showing
Request more information
- MLS#: RTC2678915 ( Residential )
- Street Address: 1288b Smiley Troutt Rd
- Viewed: 4
- Price: $1,199,000
- Price sqft: $292
- Waterfront: No
- Year Built: 2022
- Bldg sqft: 4102
- Bedrooms: 4
- Total Baths: 3
- Full Baths: 3
- Garage / Parking Spaces: 2
- Days On Market: 71
- Acreage: 5.09 acres
- Additional Information
- Geolocation: 36.5592 / -86.2955
- County: SUMNER
- City: Bethpage
- Zipcode: 37022
- Subdivision: Johnson
- Elementary School: Westmoreland
- Middle School: Westmoreland
- High School: Westmoreland
- Provided by: Compass RE
- Contact: Brooke Keane
- 6154755616
- DMCA Notice
-
DescriptionWelcome to your custom built countryside oasis in the lush green hills of TN. This beautiful home offers the perfect blend of luxury and tranquility, nestled on 5 picturesque acres. Step onto the oversized covered back porch, where relaxation & entertainment seamlessly blend in the serenity embrace of nature. Step inside to discover 4,100 SF of meticulously designed living space featuring 4 bedrooms, 3 baths, custom bar, 2 flex spaces and an array of custom finishes. The chefs kitchen stands as the crown jewel. A culinary masterpiece in its own right, it boasts top of the line appliances, quality custom cabinetry, generous counter space, a walk in pantry and a layout designed to inspire anyone. The stunning primary suite features a lavish European wet tub/shower combo. Immerse yourself in elegance as you soak in the sleek modern tub or indulge in a refreshing rain shower. The versatile home office with a private exterior entrance is perfect for welcoming clients or guests with ease.
Property Location and Similar Properties
Features
Appliances
- Dishwasher
- Disposal
- Ice Maker
- Refrigerator
Home Owners Association Fee
- 0.00
Basement
- Crawl Space
Carport Spaces
- 0.00
Close Date
- 0000-00-00
Contingency
- INSP
Cooling
- Electric
Country
- US
Covered Spaces
- 2.00
Exterior Features
- Garage Door Opener
- Storage
Flooring
- Carpet
- Finished Wood
- Tile
Garage Spaces
- 2.00
Heating
- Electric
High School
- Westmoreland High School
Insurance Expense
- 0.00
Interior Features
- Ceiling Fan(s)
- Entry Foyer
- Extra Closets
- High Ceilings
- Pantry
- Storage
- Walk-In Closet(s)
- Wet Bar
- High Speed Internet
Levels
- Two
Living Area
- 4102.00
Lot Features
- Wooded
Middle School
- Westmoreland Middle School
Net Operating Income
- 0.00
Open Parking Spaces
- 0.00
Other Expense
- 0.00
Parcel Number
- 043 02808 000
Parking Features
- Attached - Side
Possession
- Close Of Escrow
Property Type
- Residential
Roof
- Asphalt
School Elementary
- Westmoreland Elementary
Sewer
- Septic Tank
Style
- Other
Utilities
- Electricity Available
- Water Available
Water Source
- Public
Year Built
- 2022
