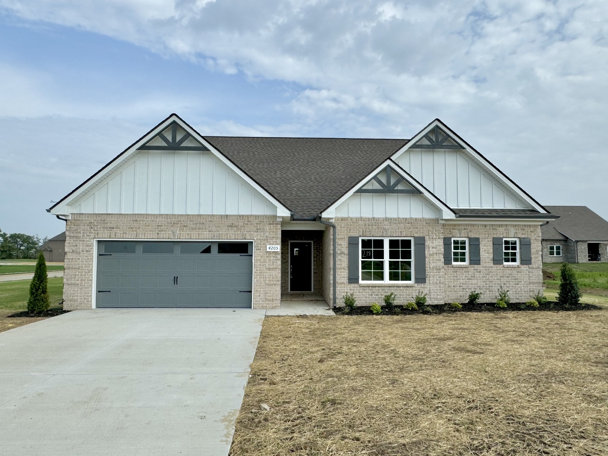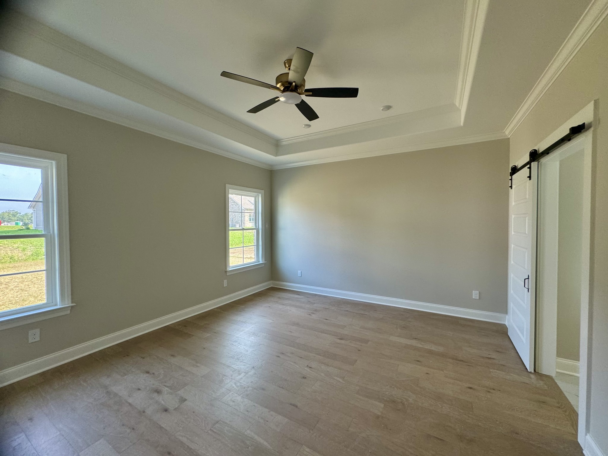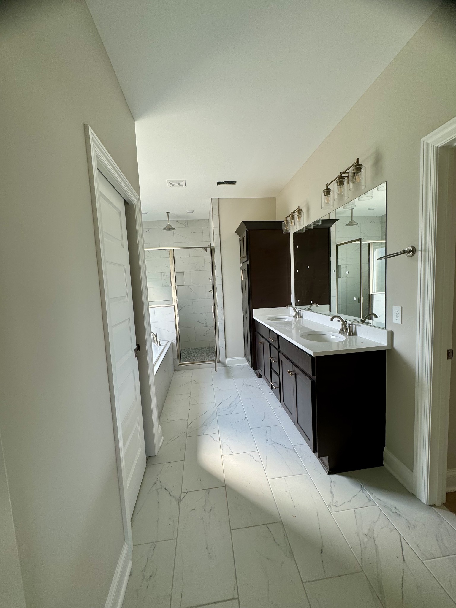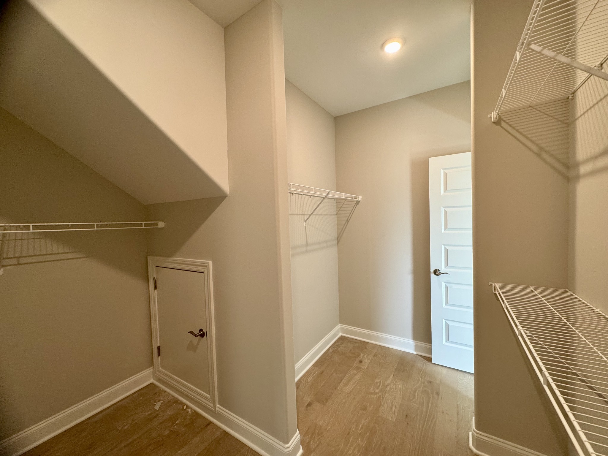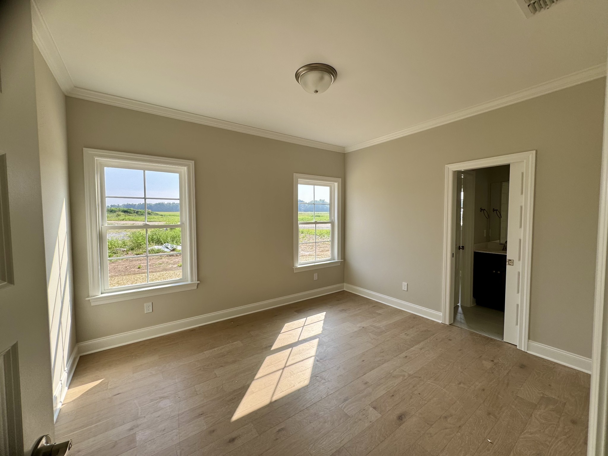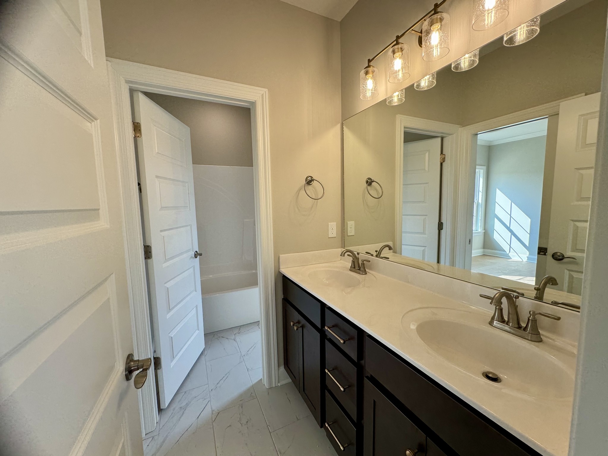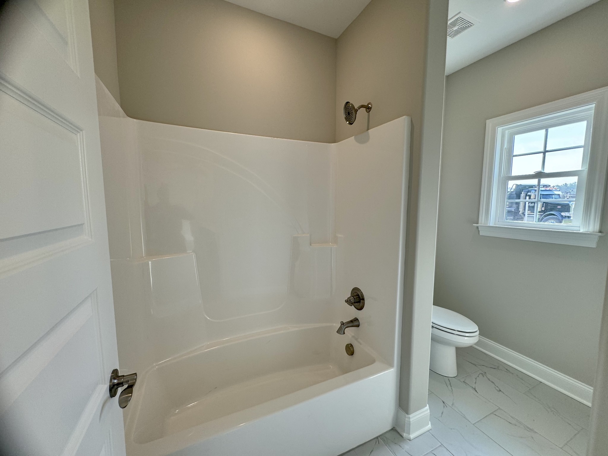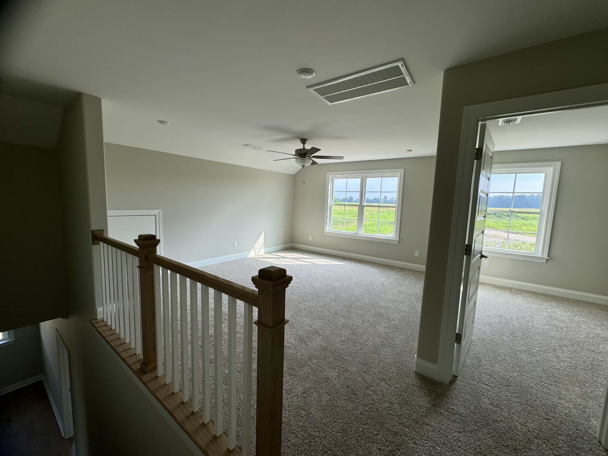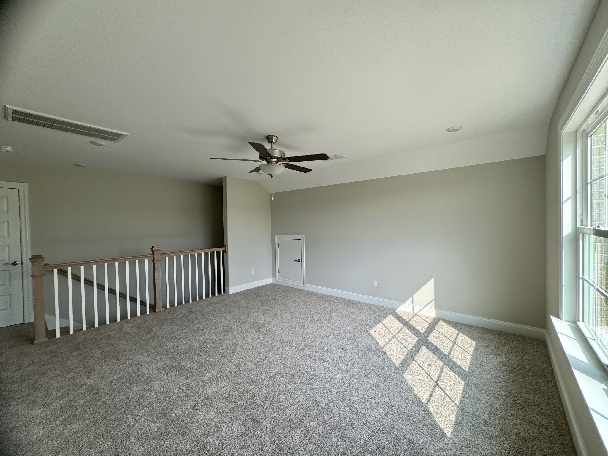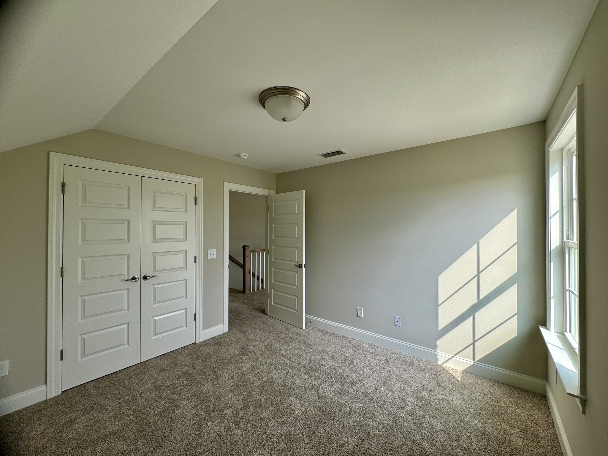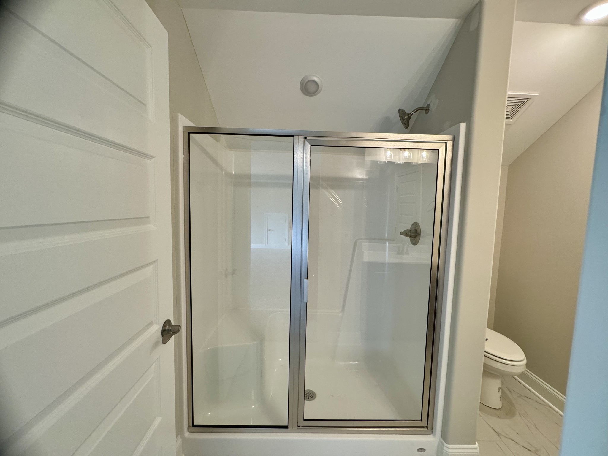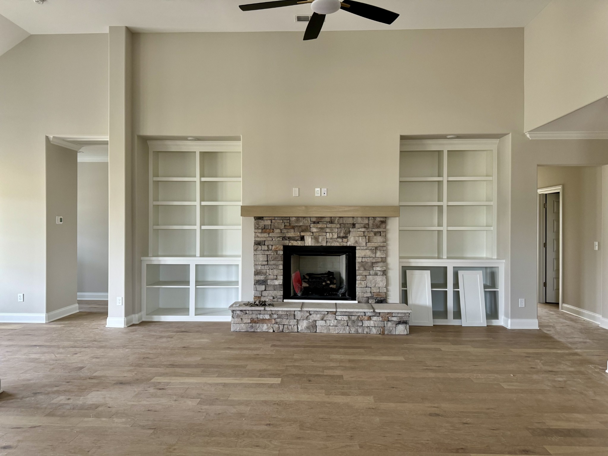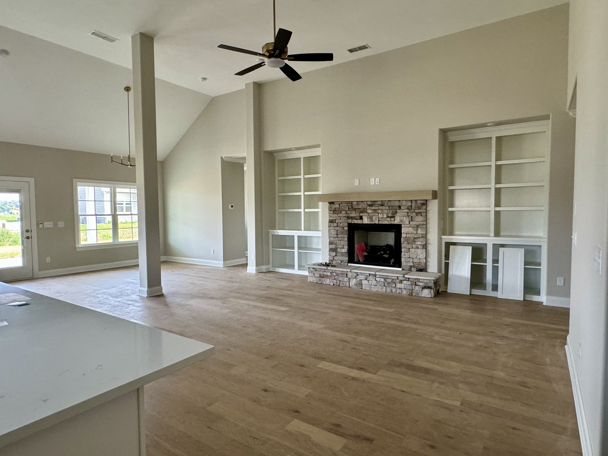4205 Maples Farm Dr, Murfreesboro, TN 37127
Contact Triwood Realty
Schedule A Showing
Request more information
- MLS#: RTC2678736 ( Residential )
- Street Address: 4205 Maples Farm Dr
- Viewed: 3
- Price: $649,900
- Price sqft: $226
- Waterfront: No
- Year Built: 2024
- Bldg sqft: 2881
- Bedrooms: 4
- Total Baths: 4
- Full Baths: 3
- 1/2 Baths: 1
- Garage / Parking Spaces: 2
- Days On Market: 70
- Additional Information
- Geolocation: 35.7643 / -86.3334
- County: RUTHERFORD
- City: Murfreesboro
- Zipcode: 37127
- Subdivision: The Maples Sec 6
- Elementary School: Buchanan Elementary
- Middle School: Whitworth Buchanan Middle Scho
- High School: Riverdale High School
- Provided by: Maples Realty & Auction Co.
- Contact: Sara Clarke Boccarossa
- 6158964740
- DMCA Notice
-
DescriptionThe Harney Homes Harcourt plan on a large corner lot! This home features 3 bedrooms downstairs and 1 upstairs with a bonus room and bathroom. Hardwood floors in all the living spaces and bedrooms downstairs. The open floor plan is perfect for entertaining! The large kitchen with an extra long island connects to the living room with a gas fireplace and built ins. Epoxy garage floor, walk in attic, covered patio, large closets, tankless water heater, and more. Located in one of Murfreesboro's most popular neighborhoods, The Maples! Builder will pay $10,000 in closing costs OR buy down interest rate to 4.99% (30 year fixed) with use of preferred lender and title company (buyer must qualify).
Property Location and Similar Properties
Features
Appliances
- Dishwasher
- Disposal
- Microwave
Association Amenities
- Clubhouse
- Playground
- Pool
- Tennis Court(s)
- Underground Utilities
Home Owners Association Fee
- 60.00
Home Owners Association Fee Includes
- Maintenance Grounds
- Recreation Facilities
Basement
- Slab
Carport Spaces
- 0.00
Close Date
- 0000-00-00
Cooling
- Central Air
- Electric
Country
- US
Covered Spaces
- 2.00
Flooring
- Carpet
- Finished Wood
- Tile
Garage Spaces
- 2.00
Heating
- Central
- Electric
High School
- Riverdale High School
Insurance Expense
- 0.00
Interior Features
- Ceiling Fan(s)
- High Ceilings
- Pantry
- Walk-In Closet(s)
- Primary Bedroom Main Floor
Levels
- Two
Living Area
- 2881.00
Middle School
- Whitworth-Buchanan Middle School
Net Operating Income
- 0.00
New Construction Yes / No
- Yes
Open Parking Spaces
- 0.00
Other Expense
- 0.00
Parcel Number
- 135E B 00700 R0134706
Parking Features
- Attached - Front
Possession
- Close Of Escrow
Property Type
- Residential
School Elementary
- Buchanan Elementary
Sewer
- Public Sewer
Utilities
- Electricity Available
- Water Available
Virtual Tour Url
- https://youtu.be/uhMDnCgk7cg
Water Source
- Public
Year Built
- 2024
