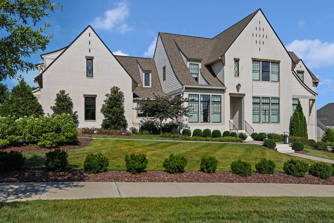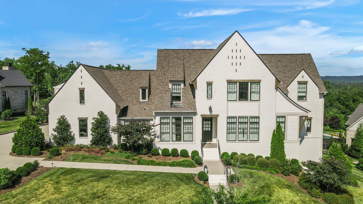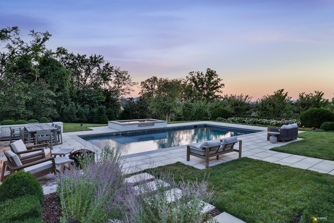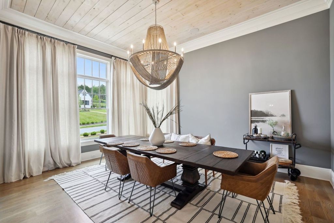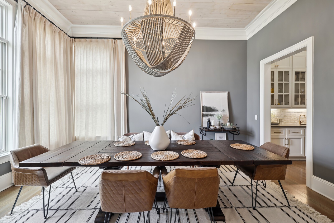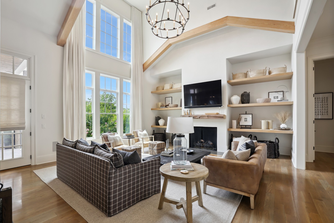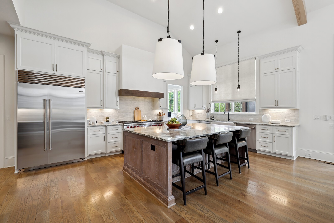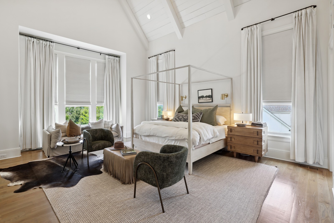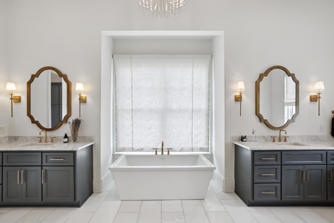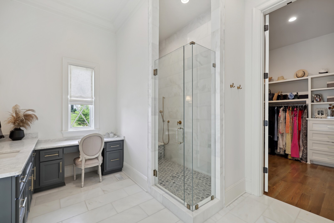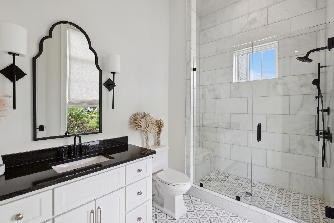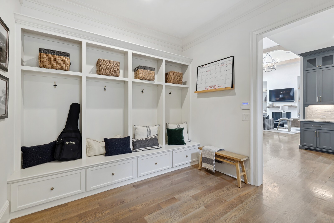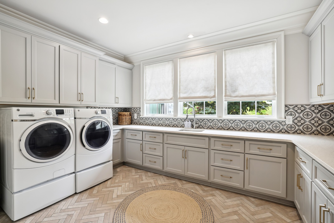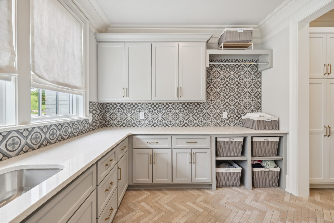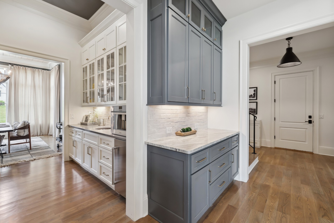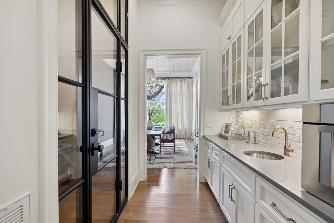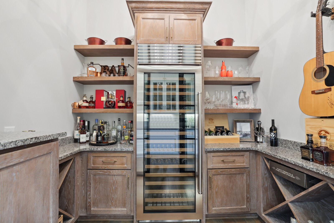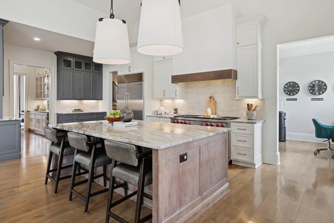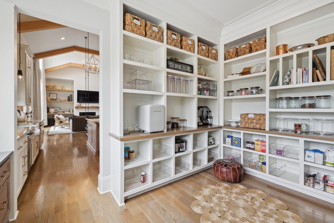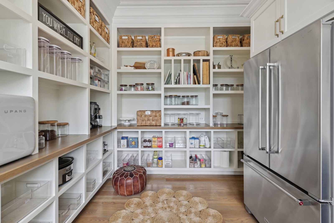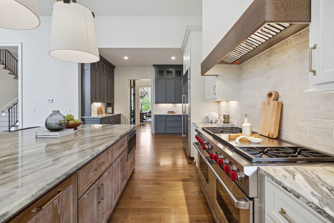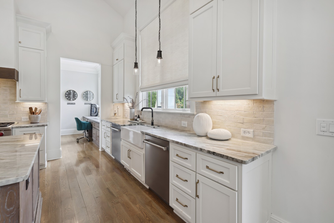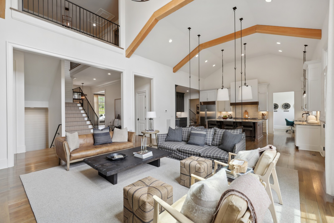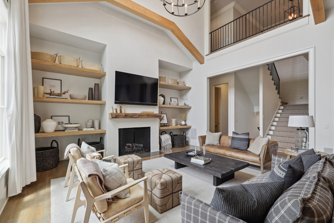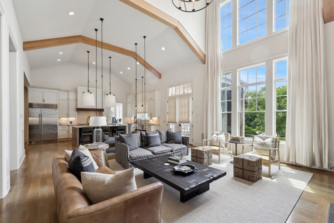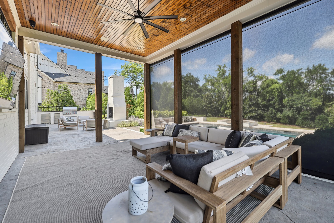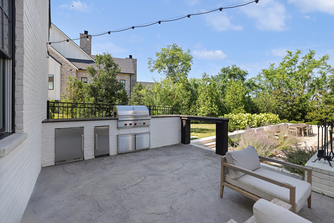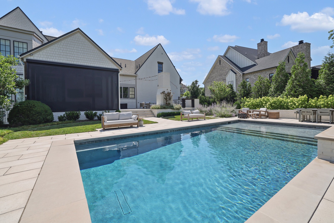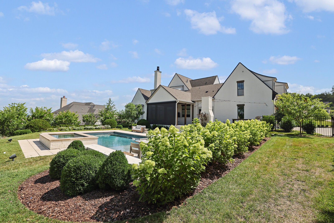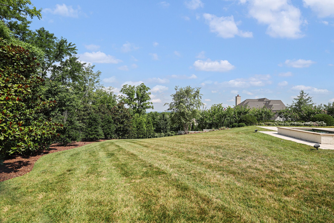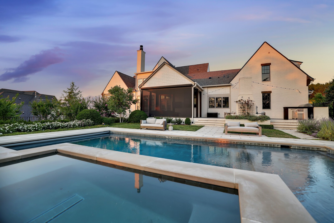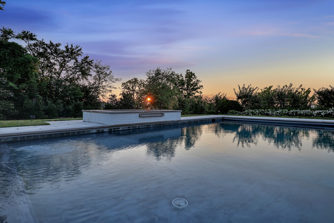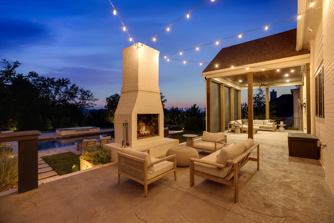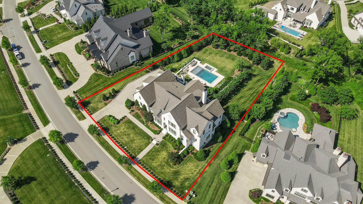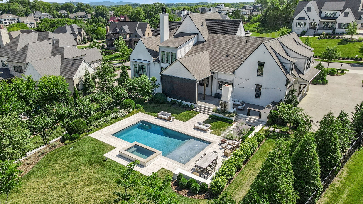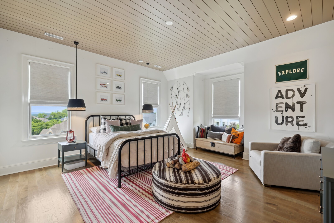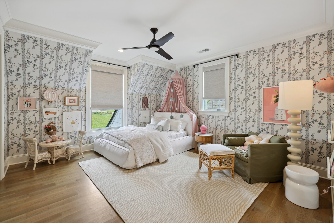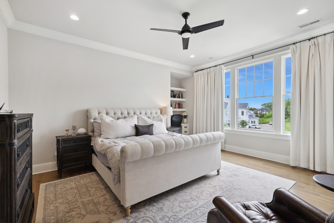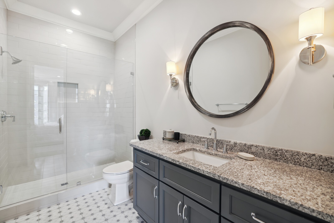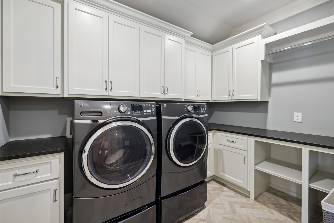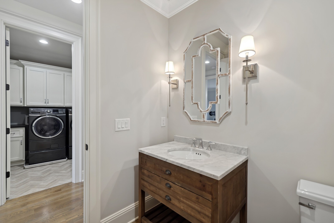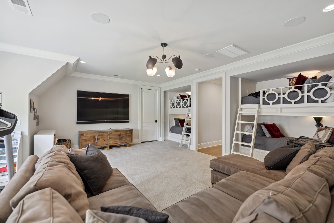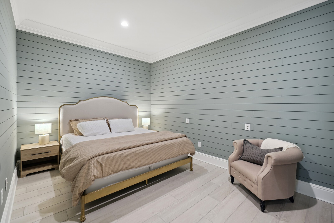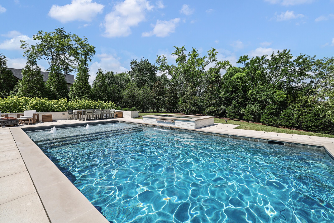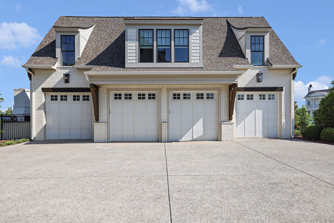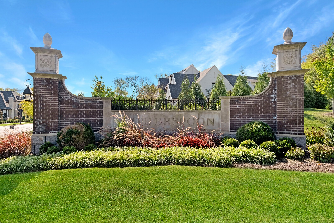9243 Lehigh Dr, Brentwood, TN 37027
Contact Triwood Realty
Schedule A Showing
Request more information
- MLS#: RTC2678729 ( Residential )
- Street Address: 9243 Lehigh Dr
- Viewed: 6
- Price: $4,400,000
- Price sqft: $599
- Waterfront: No
- Year Built: 2019
- Bldg sqft: 7344
- Bedrooms: 6
- Total Baths: 8
- Full Baths: 6
- 1/2 Baths: 2
- Garage / Parking Spaces: 4
- Days On Market: 102
- Additional Information
- Geolocation: 35.9709 / -86.7643
- County: WILLIAMSON
- City: Brentwood
- Zipcode: 37027
- Subdivision: Witherspoon Sec4
- Elementary School: Crockett Elementary
- Middle School: Woodland Middle School
- High School: Ravenwood High School
- Provided by: The Ashton Real Estate Group of RE/MAX Advantage
- Contact: Gary Ashton
- 6153011631
- DMCA Notice
-
DescriptionEnjoy spectacular sunsets & views from your private backyard oasis in the highly desired Witherspoon subdivision. Home features a private heated pool with Waterfall/hot tub & outdoor kitchen, Wolf grill, Designed by Daigh Rick Landscape Architects. The home was meticulously designed by architect P. Shea & custom built by Stonegate Homes. This luxurious residence offers an unparalleled living experience. Inside, the home is beautifully curated by top Nashville designer April Tomlin Interiors. Control4 Smart Home System, integrated wall TVs enhance the modern living experience. Gourmet Kitchen features a Wolf dbl oven, 2 SubZero fridges, 2 ASKO dishwashers, SubZero Ice machines, Thermador Coffee, Wine room with a SubZero Wine Fridge. 2 staircases for access to all levels. Walkout lower patio with an Almost Heaven Sauna & Cold Plunge Tub. The pool has an automatic retractable safety pool cover, open & close with the push of a button. 4 Car Garage, 2 huge laundry rooms, Safe Room/6th Bdrm.
Property Location and Similar Properties
Features
Appliances
- Dishwasher
- Grill
- Ice Maker
- Microwave
- Refrigerator
- Washer
Association Amenities
- Clubhouse
- Park
- Playground
- Pool
- Underground Utilities
- Trail(s)
Home Owners Association Fee
- 808.00
Home Owners Association Fee Includes
- Maintenance Grounds
- Recreation Facilities
Basement
- Combination
Carport Spaces
- 0.00
Close Date
- 0000-00-00
Cooling
- Dual
- Electric
Country
- US
Covered Spaces
- 4.00
Exterior Features
- Balcony
- Garage Door Opener
- Irrigation System
- Storm Shelter
Fencing
- Back Yard
Flooring
- Carpet
- Finished Wood
- Tile
Garage Spaces
- 4.00
Green Energy Efficient
- Fireplace Insert
- Tankless Water Heater
Heating
- Dual
- Natural Gas
High School
- Ravenwood High School
Insurance Expense
- 0.00
Interior Features
- Ceiling Fan(s)
- Entry Foyer
- Extra Closets
- High Ceilings
- Hot Tub
- Pantry
- Storage
- Walk-In Closet(s)
- Wet Bar
- Primary Bedroom Main Floor
Levels
- Three Or More
Living Area
- 7344.00
Lot Features
- Views
Middle School
- Woodland Middle School
Net Operating Income
- 0.00
Open Parking Spaces
- 0.00
Other Expense
- 0.00
Parcel Number
- 094054D A 01200 00016054D
Parking Features
- Attached - Side
- Aggregate
- Driveway
Pool Features
- In Ground
Possession
- Close Of Escrow
Property Type
- Residential
Roof
- Asphalt
School Elementary
- Crockett Elementary
Sewer
- Public Sewer
Style
- Traditional
Utilities
- Electricity Available
- Water Available
- Cable Connected
Water Source
- Public
Year Built
- 2019
