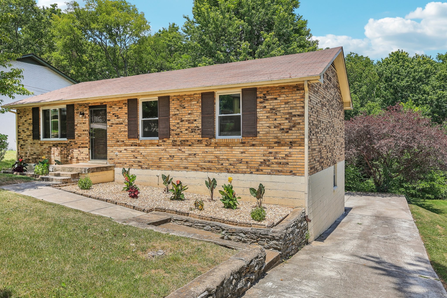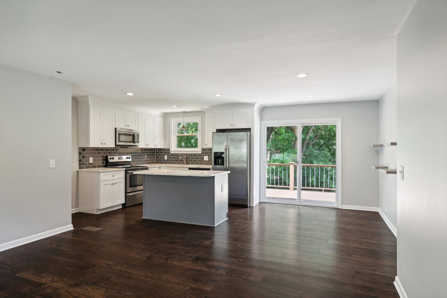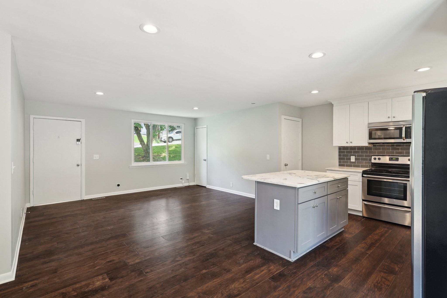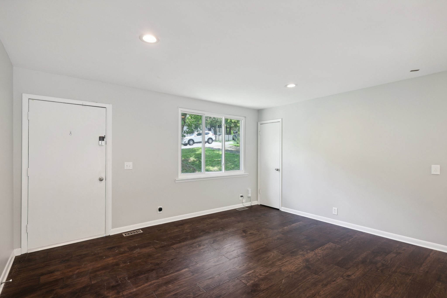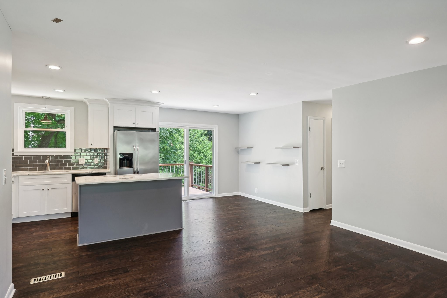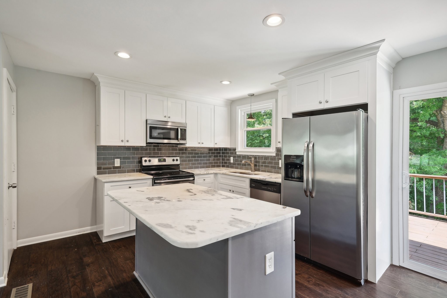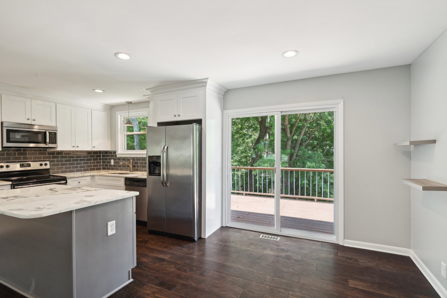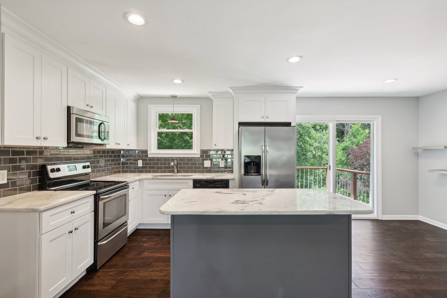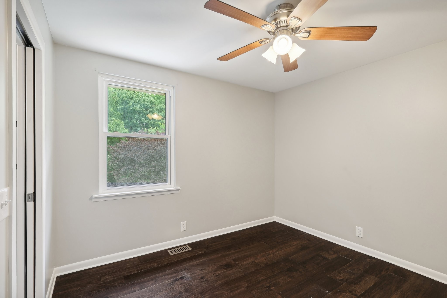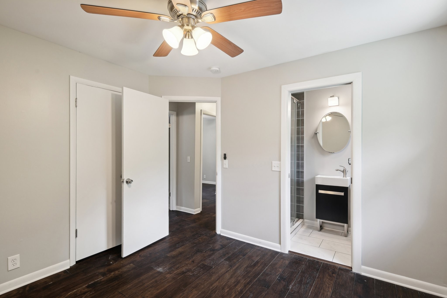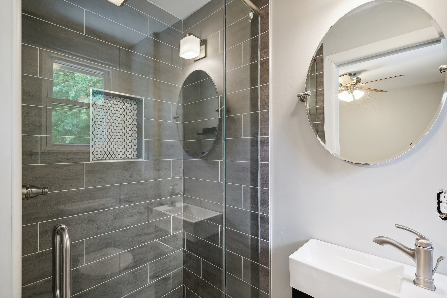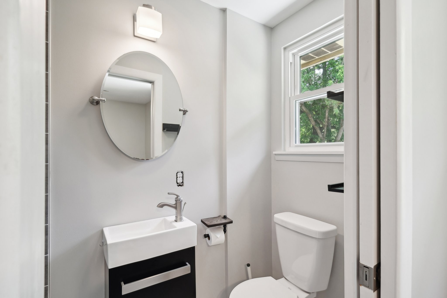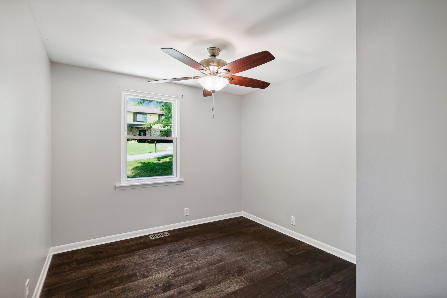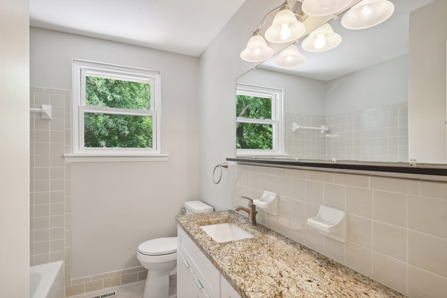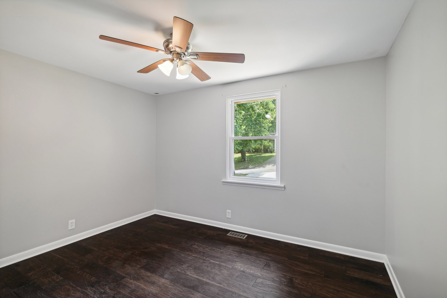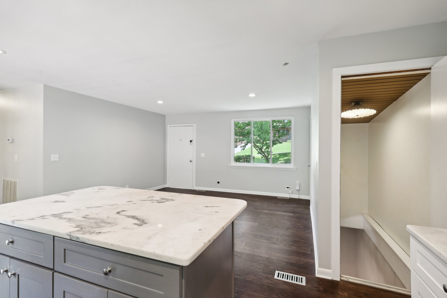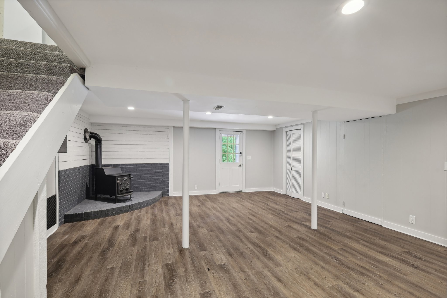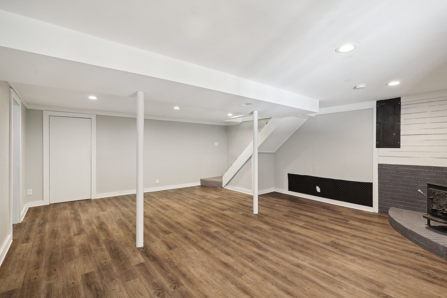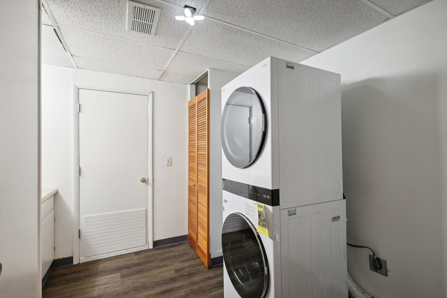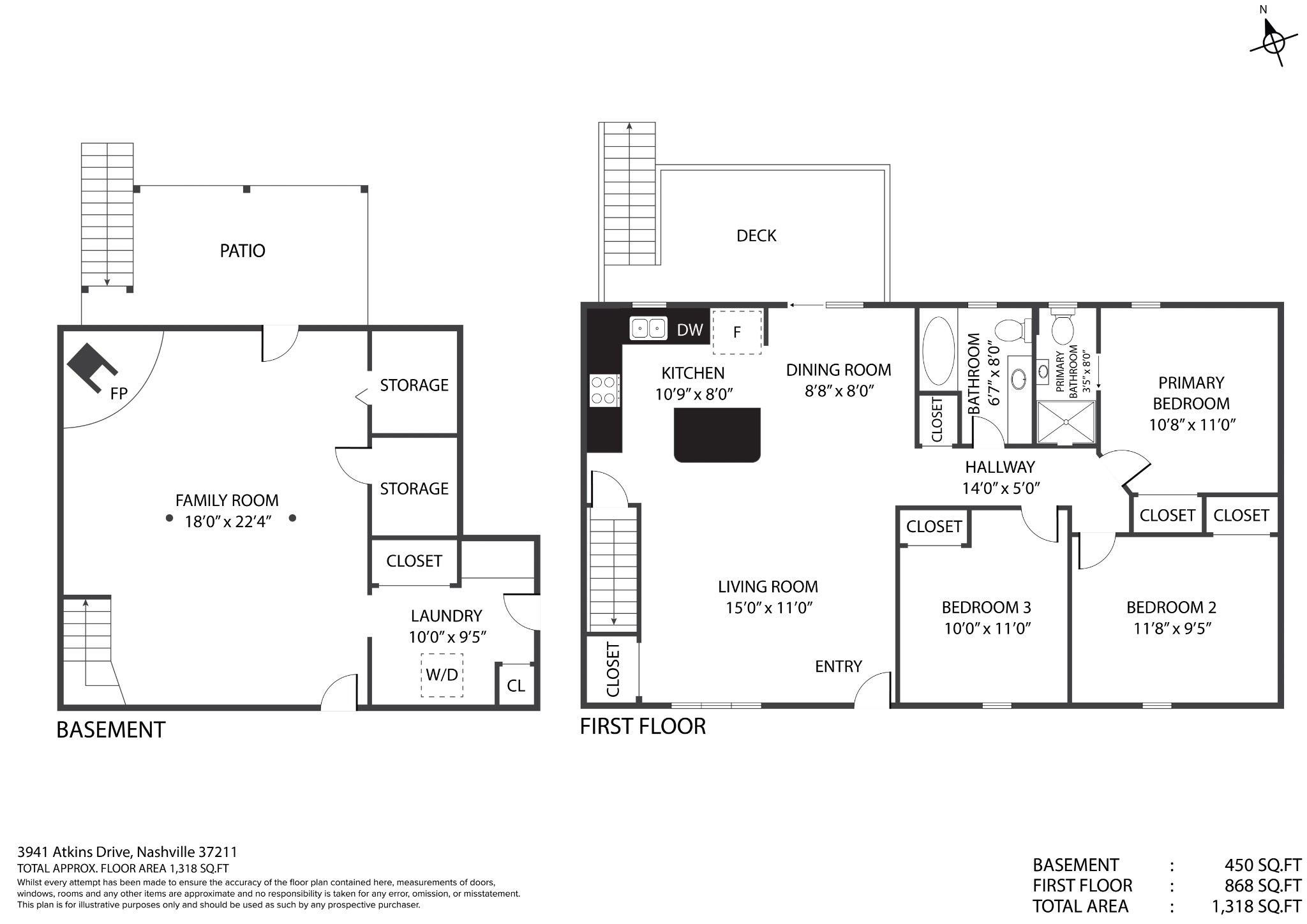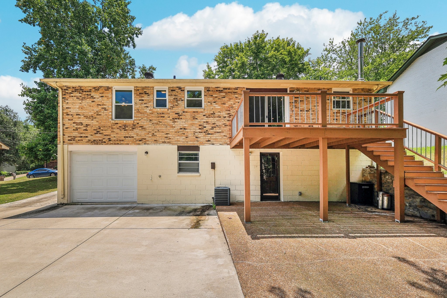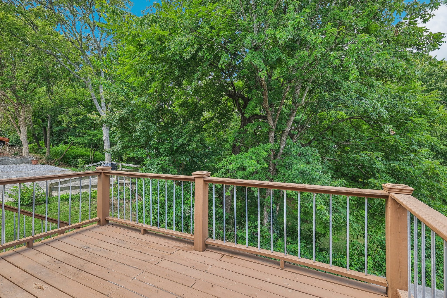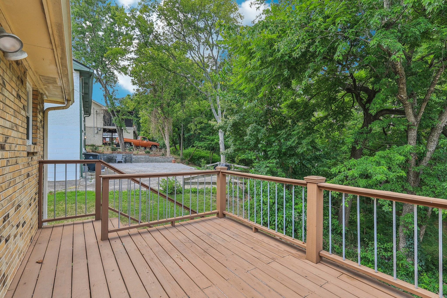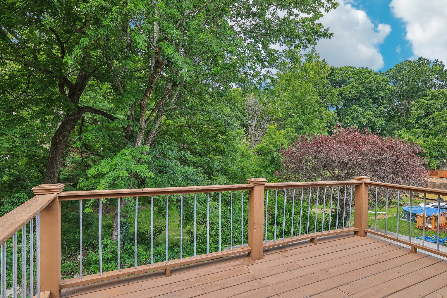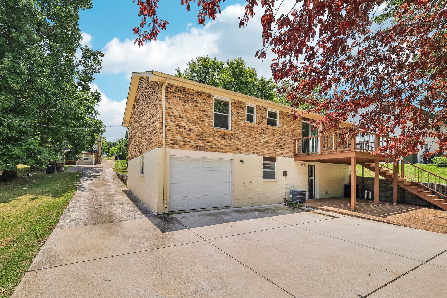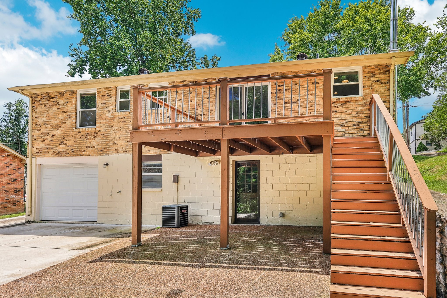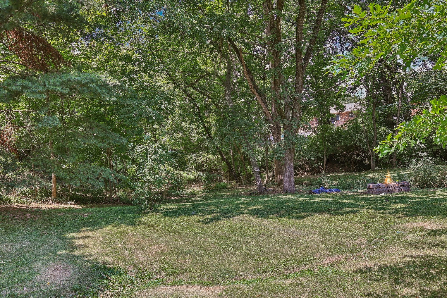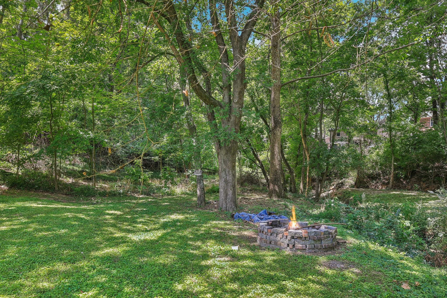3941 Atkins Dr, Nashville, TN 37211
Contact Triwood Realty
Schedule A Showing
Request more information
- MLS#: RTC2678584 ( Residential )
- Street Address: 3941 Atkins Dr
- Viewed: 2
- Price: $399,000
- Price sqft: $248
- Waterfront: No
- Year Built: 1978
- Bldg sqft: 1612
- Bedrooms: 3
- Total Baths: 2
- Full Baths: 2
- Garage / Parking Spaces: 1
- Days On Market: 75
- Additional Information
- Geolocation: 36.0888 / -86.7108
- County: DAVIDSON
- City: Nashville
- Zipcode: 37211
- Subdivision: Greenwood Hills
- Elementary School: Paragon Mills
- Middle School: Wright
- High School: Glencliff
- Provided by: Redfin
- Contact: Kristin Sanchez
- 6159335419
- DMCA Notice
-
DescriptionYou won't find a home in better condition at this price in Nashville! Welcome to 3941 Atkins Drive, a beautifully renovated gem conveniently located just 20 mins to Downtown Nashville and 15 mins to the airport. This immaculate home features 3 spacious bedrooms, 2 full bathrooms, and a fully finished basement, offering ample space for everyone! Enjoy the open concept living area with luxury vinyl flooring, recessed lighting, and large windows. The gourmet kitchen boasts stainless steel appliances, sleek countertops, and custom cabinetry. The finished basement provides additional living space, perfect for a home office or media room. With a 1 car garage, parking and storage are a breeze. Outside, admire the home's excellent curb appeal with manicured landscaping and a welcoming back deck. The lush backyard is perfect for outdoor gatherings or quiet evenings under the stars. Dont miss the chance to make 3941 Atkins Drive your new home!
Property Location and Similar Properties
Features
Appliances
- Dishwasher
- Disposal
- Dryer
- Microwave
- Refrigerator
- Washer
Home Owners Association Fee
- 0.00
Basement
- Finished
Carport Spaces
- 0.00
Close Date
- 0000-00-00
Contingency
- INSP
Cooling
- Central Air
- Electric
Country
- US
Covered Spaces
- 1.00
Exterior Features
- Garage Door Opener
Flooring
- Laminate
Garage Spaces
- 1.00
Green Energy Efficient
- Windows
Heating
- Electric
- Heat Pump
- Stove
- Wood
High School
- Glencliff High School
Insurance Expense
- 0.00
Interior Features
- Air Filter
- Ceiling Fan(s)
- Extra Closets
- Storage
- Primary Bedroom Main Floor
- High Speed Internet
- Kitchen Island
Levels
- Two
Living Area
- 1612.00
Lot Features
- Hilly
- Wooded
Middle School
- Wright Middle
Net Operating Income
- 0.00
Open Parking Spaces
- 0.00
Other Expense
- 0.00
Parcel Number
- 13312019400
Parking Features
- Attached - Rear
- Concrete
- Driveway
- On Street
Possession
- Negotiable
Property Type
- Residential
Roof
- Shingle
School Elementary
- Paragon Mills Elementary
Sewer
- Public Sewer
Style
- Ranch
Utilities
- Electricity Available
- Water Available
- Cable Connected
View
- City
Virtual Tour Url
- https://my.matterport.com/show/?m=uzLSt5ok4Hm&brand=0&mls=1&
Water Source
- Public
Year Built
- 1978
