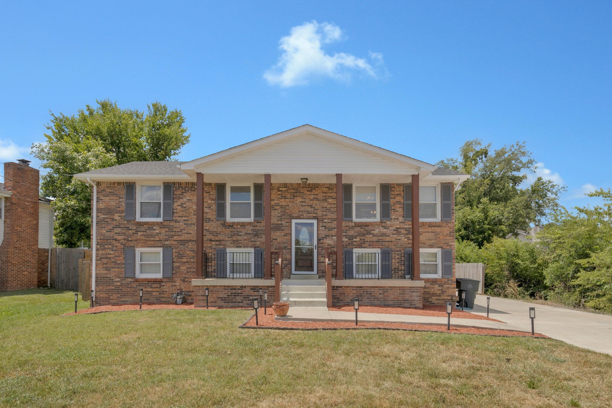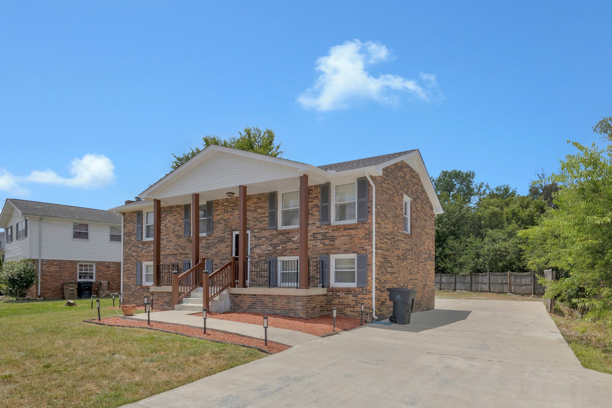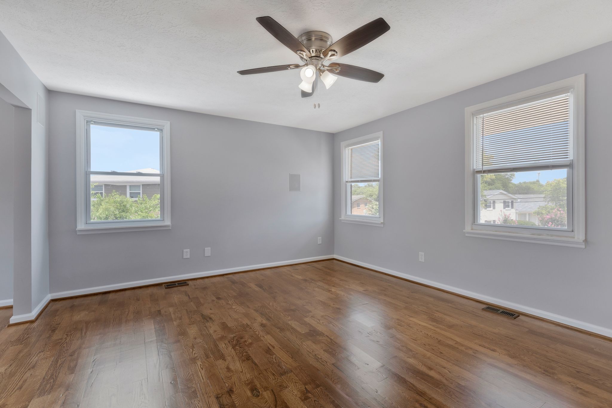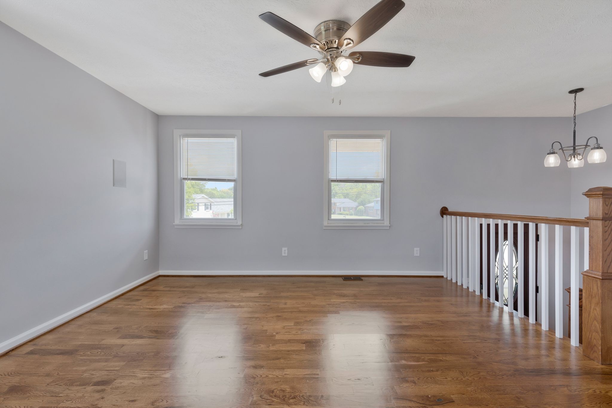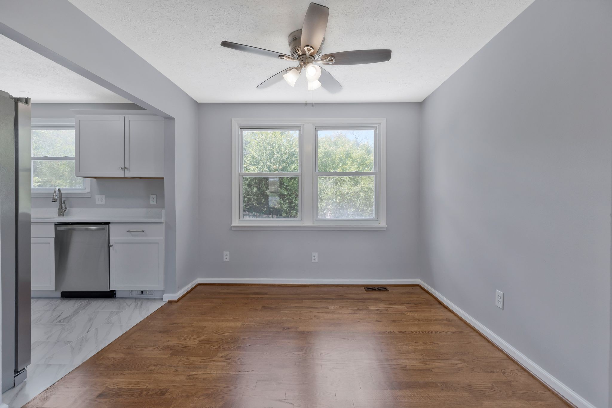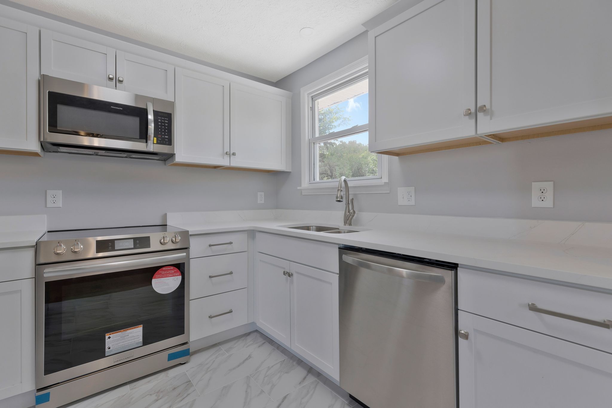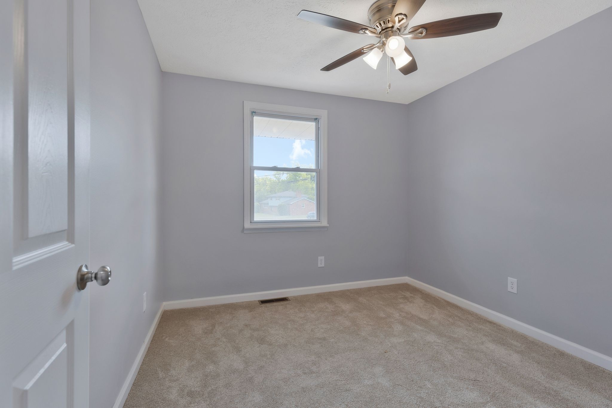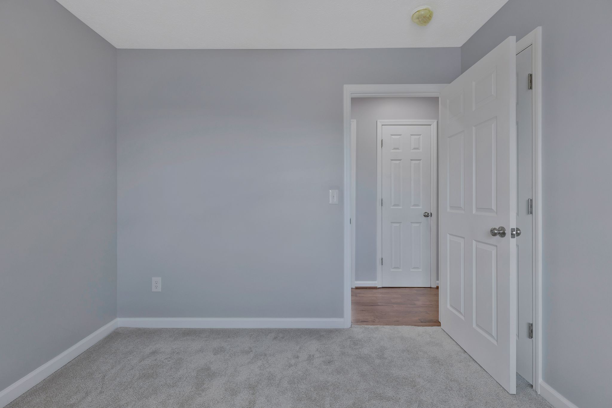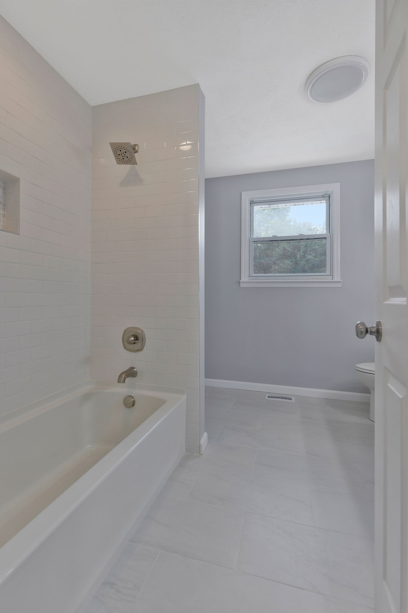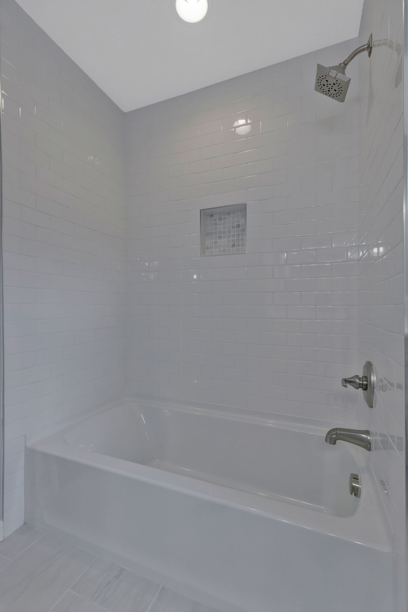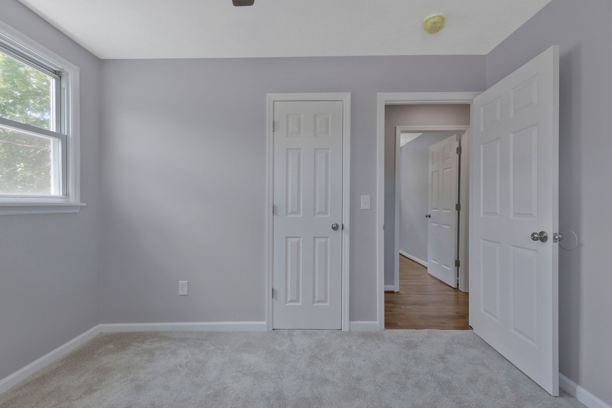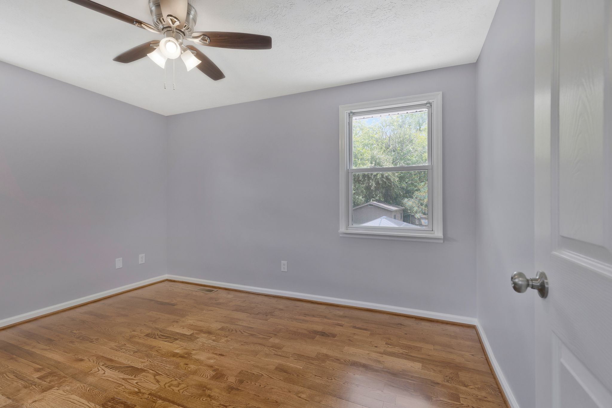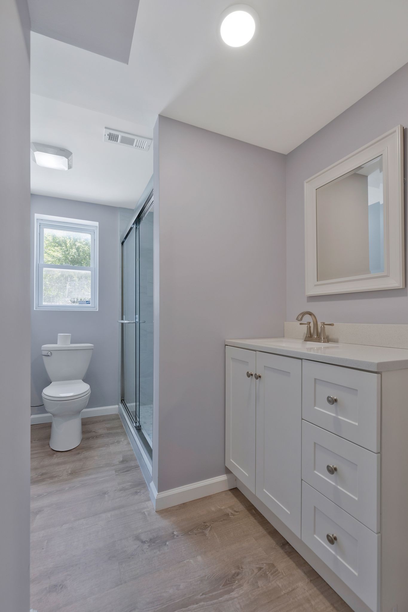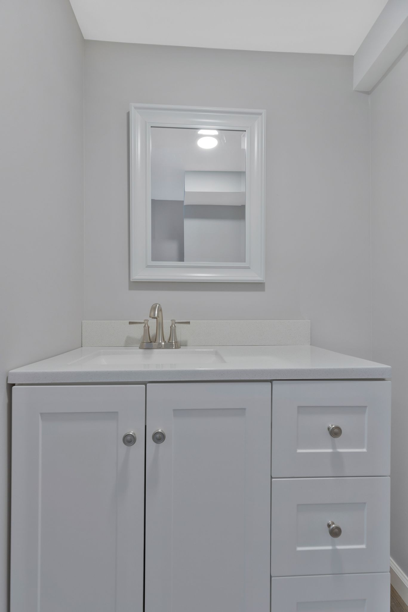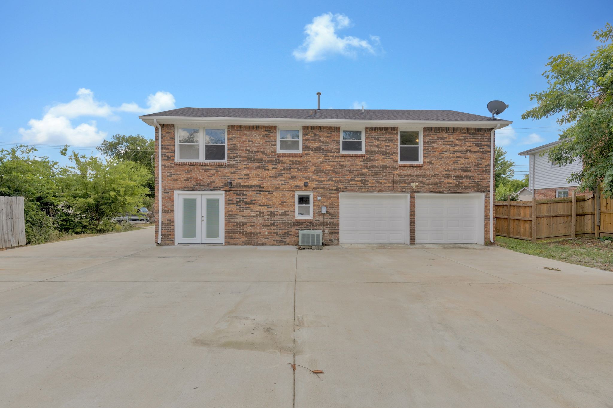509 Rural Hill Rd, Nashville, TN 37217
Contact Triwood Realty
Schedule A Showing
Request more information
- MLS#: RTC2678398 ( Residential )
- Street Address: 509 Rural Hill Rd
- Viewed: 1
- Price: $425,000
- Price sqft: $258
- Waterfront: No
- Year Built: 1967
- Bldg sqft: 1649
- Bedrooms: 4
- Total Baths: 2
- Full Baths: 2
- Garage / Parking Spaces: 2
- Days On Market: 108
- Additional Information
- Geolocation: 36.0813 / -86.6239
- County: DAVIDSON
- City: Nashville
- Zipcode: 37217
- Subdivision: Edgeolake Estates
- Elementary School: Lakeview Design Center
- Middle School: Apollo Middle
- High School: Antioch High School
- Provided by: MARION OAKS REALTY & PROPERTY
- Contact: Ivette Garcia
- 352-347-1066
- DMCA Notice
-
DescriptionAccepting Back up Offers......Renovated, ready to move in, 4 Bedrooms, owners suite lower level with walk in shower, new laminate flooring in owner's suite bedroom. New kitchen, cabinets, stainless appliances. New tile flooring in kitchen and baths. Refinished hardwood floors, new carpet in 2 of the 4 bedrooms. New light fixtures, ceiling fans. HVAC ducts replaced. Home had a water leak in the kitchen, property recently repaired and renovated. Selling As Is, Where As Enclosed Hot Tub remains, and storage shed.
Property Location and Similar Properties
Features
Appliances
- Dishwasher
- Microwave
- Range
Home Owners Association Fee
- 0.00
Carport Spaces
- 0.00
Close Date
- 2024-08-02
Cooling
- Central Air
Country
- US
Covered Spaces
- 0.00
Exterior Features
- Sliding Doors
Flooring
- Carpet
- Ceramic Tile
Garage Spaces
- 2.00
Heating
- Heat Pump
High School
- Dunnellon High School
Insurance Expense
- 0.00
Interior Features
- Open Floorplan
- Split Bedroom
- Walk-In Closet(s)
Legal Description
- SEC 25 TWP 17 RGE 21 PLAT BOOK O PAGE 036 MARION OAKS UNIT 3 BLK 401 LOT 18
Levels
- One
Living Area
- 1349.00
Lot Features
- Cleared
Middle School
- Horizon Academy/Mar Oaks
Area Major
- 34473 - Ocala
Net Operating Income
- 0.00
Occupant Type
- Vacant
Open Parking Spaces
- 0.00
Other Expense
- 0.00
Parcel Number
- 8003-0401-18
Parking Features
- Driveway
Property Type
- Residential
Roof
- Shingle
School Elementary
- Sunrise Elementary School-M
Sewer
- Septic Tank
Tax Year
- 2023
Township
- 17S
Utilities
- Electricity Connected
- Water Connected
Virtual Tour Url
- https://www.propertypanorama.com/instaview/stellar/OM678398
Water Source
- Public
Year Built
- 2021
Zoning Code
- R1
