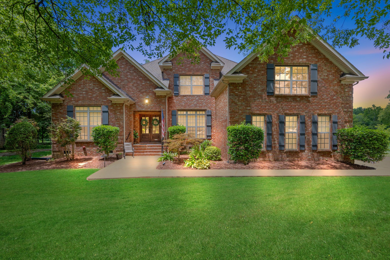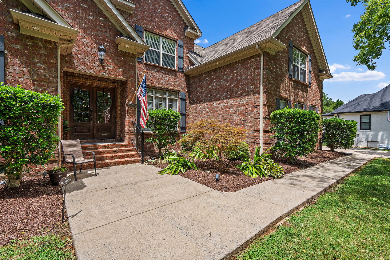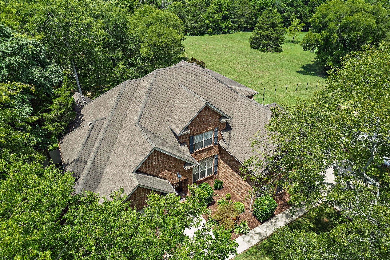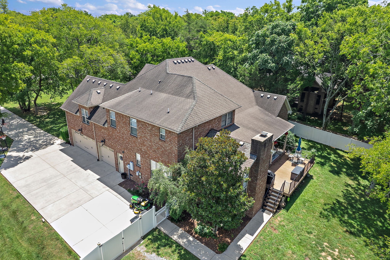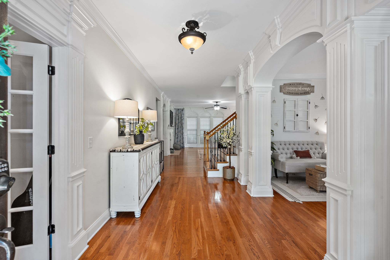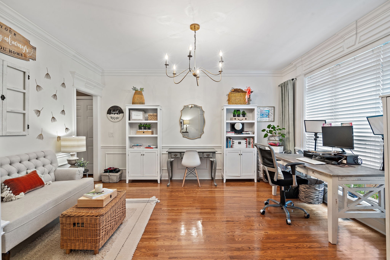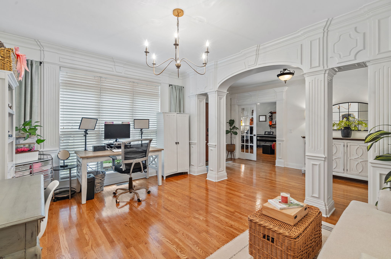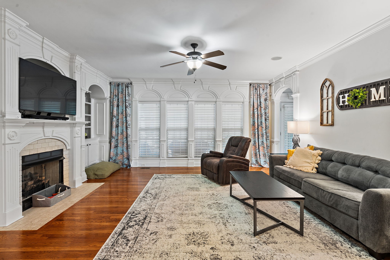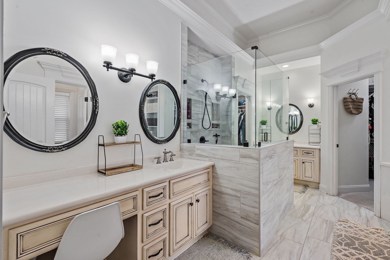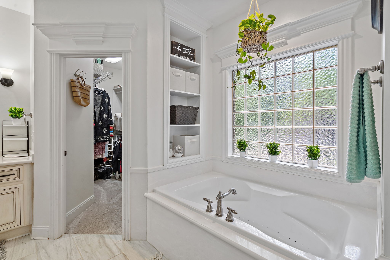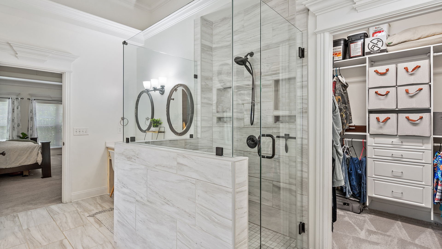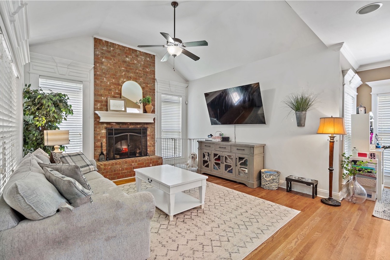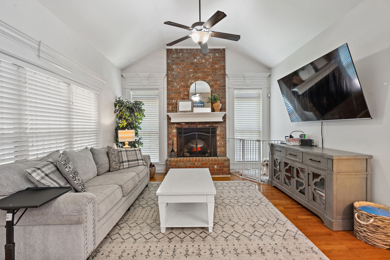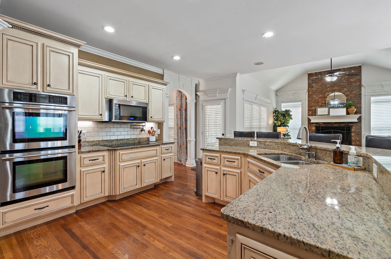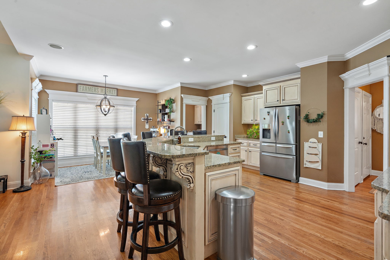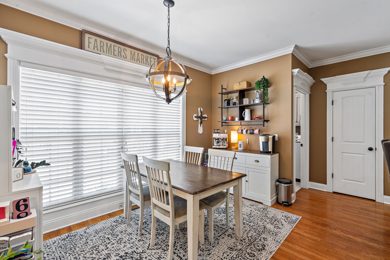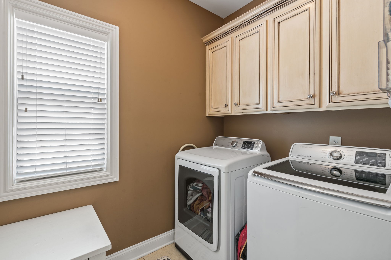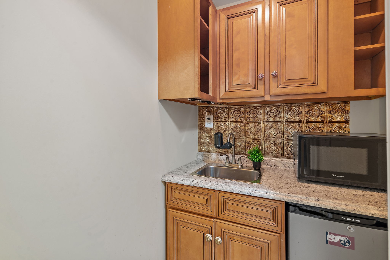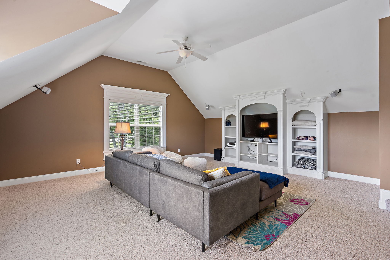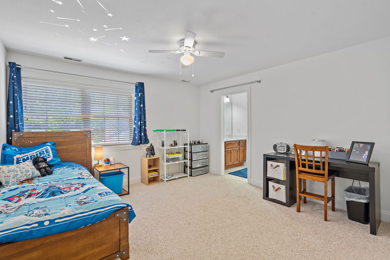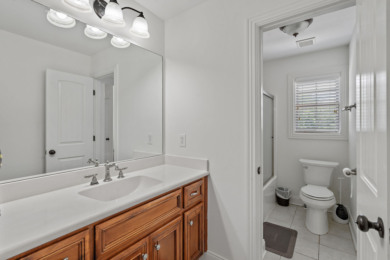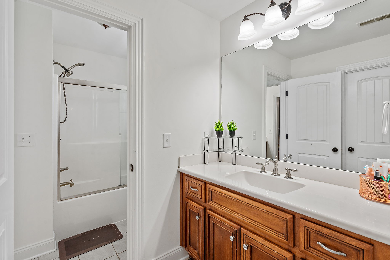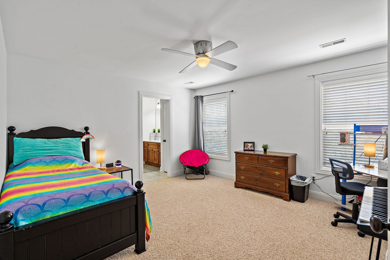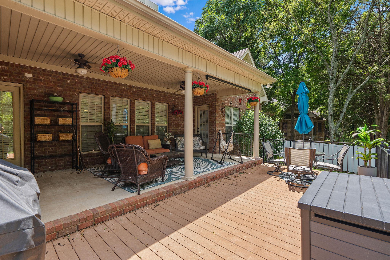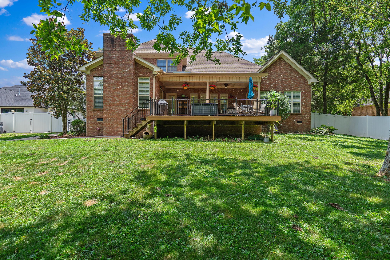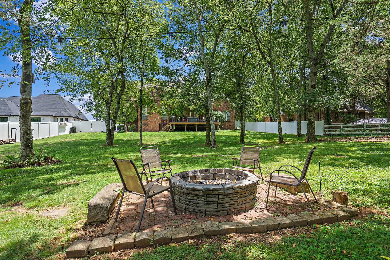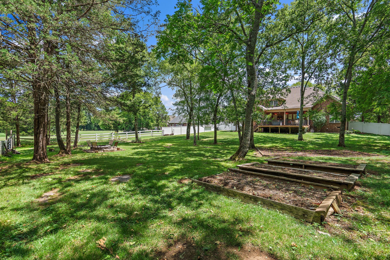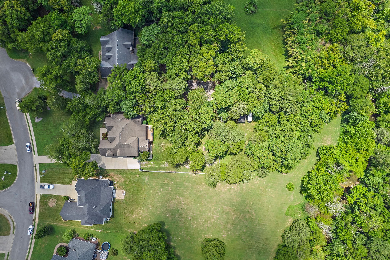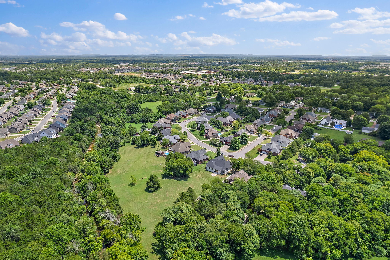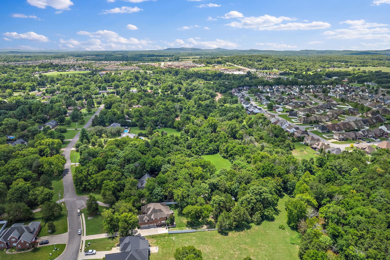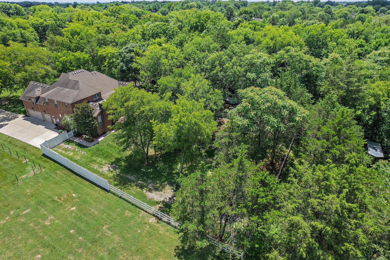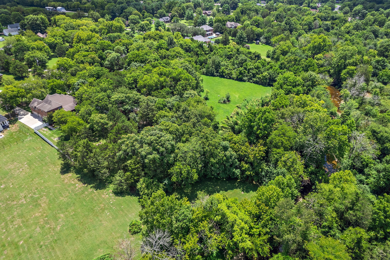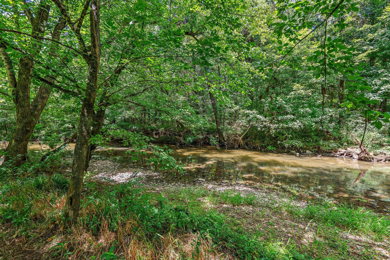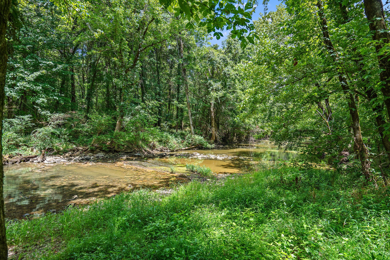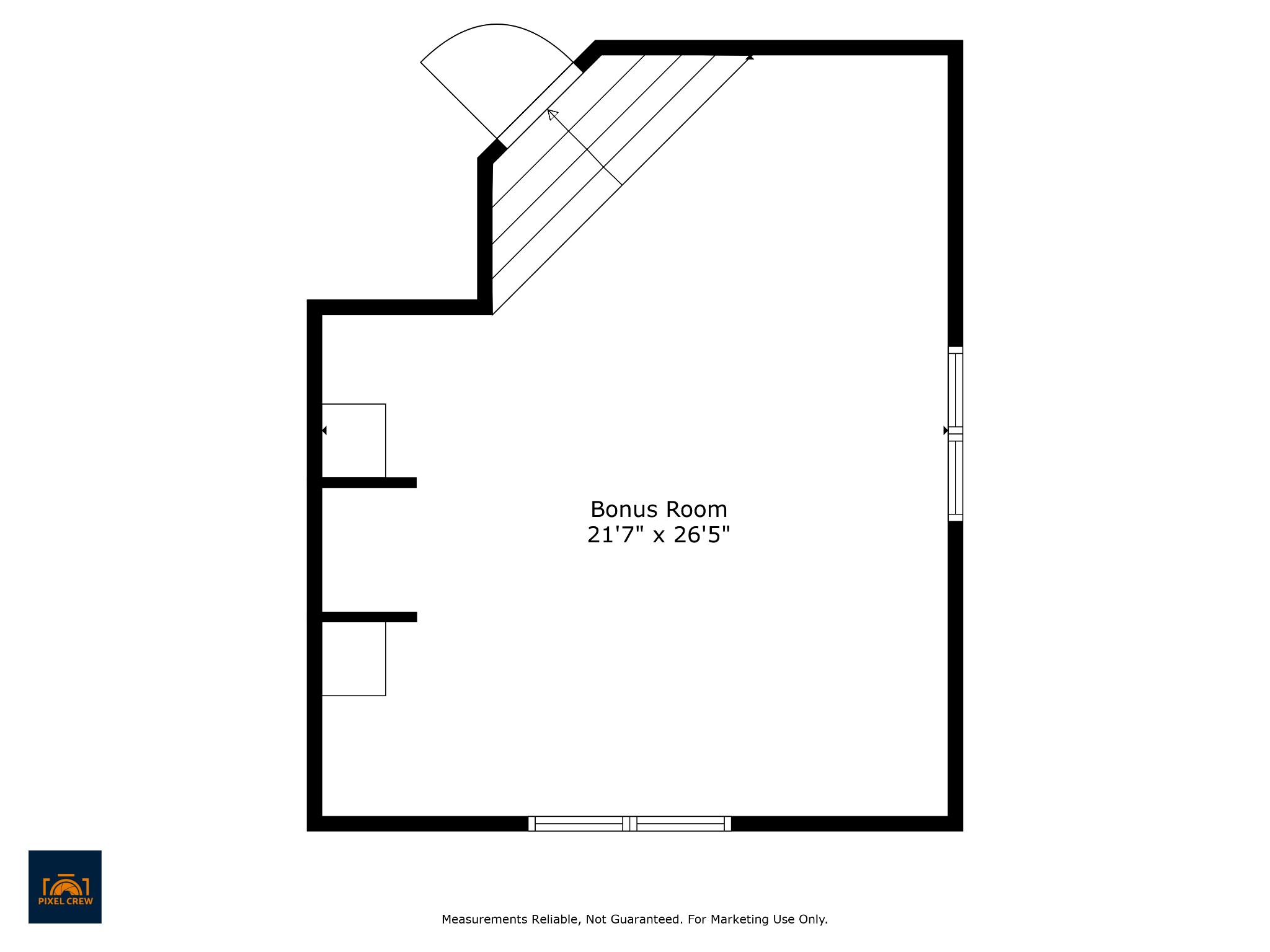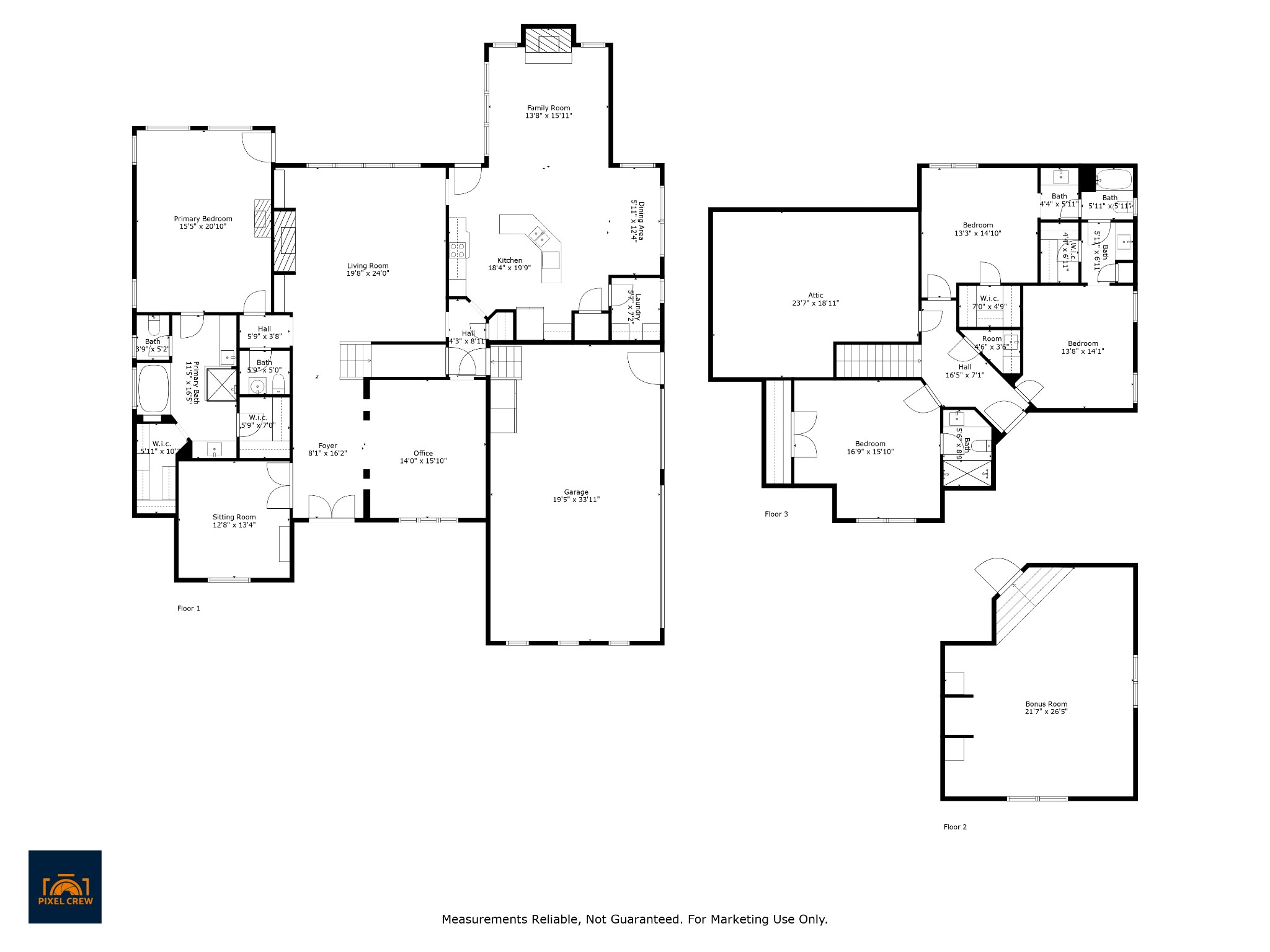357 Creekview Dr, Murfreesboro, TN 37128
Contact Triwood Realty
Schedule A Showing
Request more information
- MLS#: RTC2678236 ( Residential )
- Street Address: 357 Creekview Dr
- Viewed: 1
- Price: $1,090,000
- Price sqft: $255
- Waterfront: No
- Year Built: 2007
- Bldg sqft: 4272
- Bedrooms: 4
- Total Baths: 4
- Full Baths: 3
- 1/2 Baths: 1
- Garage / Parking Spaces: 3
- Days On Market: 72
- Acreage: 1.33 acres
- Additional Information
- Geolocation: 35.8528 / -86.4874
- County: RUTHERFORD
- City: Murfreesboro
- Zipcode: 37128
- Subdivision: Cedar Creek
- Elementary School: Overall Creek Elementary
- Middle School: Blackman Middle School
- High School: Blackman High School
- Provided by: Zach Taylor Real Estate
- Contact: Roxanne Underwood
- 7276926578

- DMCA Notice
-
DescriptionCITY LIVING W/ A COUNTRY FEEL! This rare gem is a custom home on 1.33 acres w/ a park like setting & creek. City convenience w/ a serene country atmosphere. Fresh paint throughout adds a modern touch. Primary bedroom has new carpet & the primary bathroom features a renovated shower & huge garden tub. His & her closets provide ample storage. Built in Shelves & custom trim. Cozy nights next to choice of two fireplaces. Large, fenced backyard includes a tranquil creek. Abundant windows fill the home w/ natural light. Kitchen is a chef's dream w/ double ovens, granite countertops, & hardwood floors, opening to a hearth room. Relax on the covered porch or deck overlooking mature trees. Upstairs has a walk out attic, in law suite w/ bathroom & kitchenette, & a Jack & Jill bathroom connecting two bedrooms. Bonus room offers endless possibilities. Extended driveway provides extra parking, w/ a double gate opening to the backyard. Formal dining room being used as an office. Elegance & Comfort!
Property Location and Similar Properties
Features
Appliances
- Dishwasher
- Disposal
- Microwave
Home Owners Association Fee
- 160.00
Basement
- Crawl Space
Carport Spaces
- 0.00
Close Date
- 0000-00-00
Cooling
- Central Air
Country
- US
Covered Spaces
- 3.00
Flooring
- Carpet
- Finished Wood
- Tile
Garage Spaces
- 3.00
Heating
- Electric
High School
- Blackman High School
Insurance Expense
- 0.00
Interior Features
- Ceiling Fan(s)
- Entry Foyer
- Extra Closets
- High Ceilings
- In-Law Floorplan
- Pantry
- Storage
- Walk-In Closet(s)
- Wet Bar
- Primary Bedroom Main Floor
- Kitchen Island
Levels
- Two
Living Area
- 4272.00
Middle School
- Blackman Middle School
Net Operating Income
- 0.00
Open Parking Spaces
- 0.00
Other Expense
- 0.00
Parcel Number
- 093F A 00900 R0089125
Parking Features
- Attached - Side
Possession
- Close Of Escrow
Property Type
- Residential
Roof
- Asphalt
School Elementary
- Overall Creek Elementary
Sewer
- Public Sewer
Utilities
- Electricity Available
- Water Available
Water Source
- Public
Year Built
- 2007
