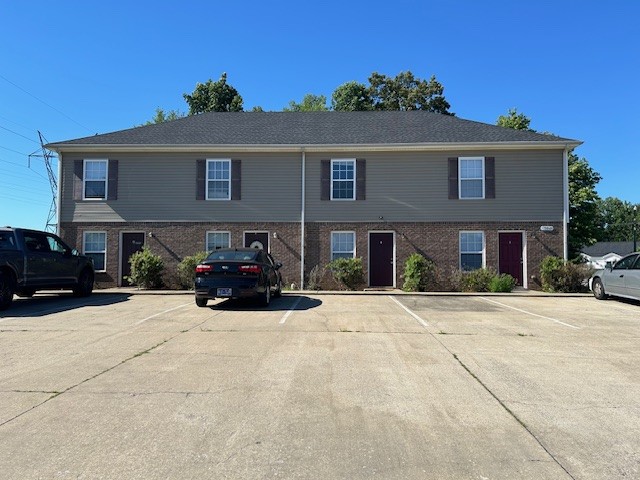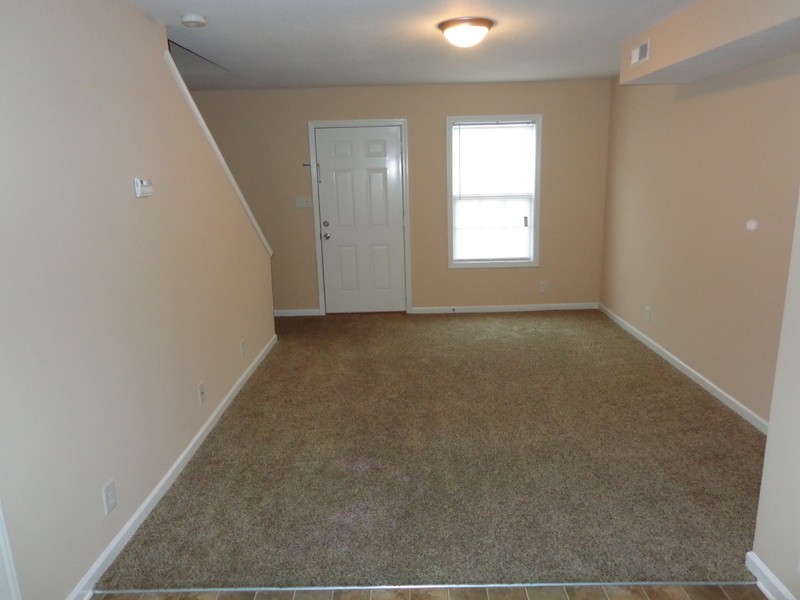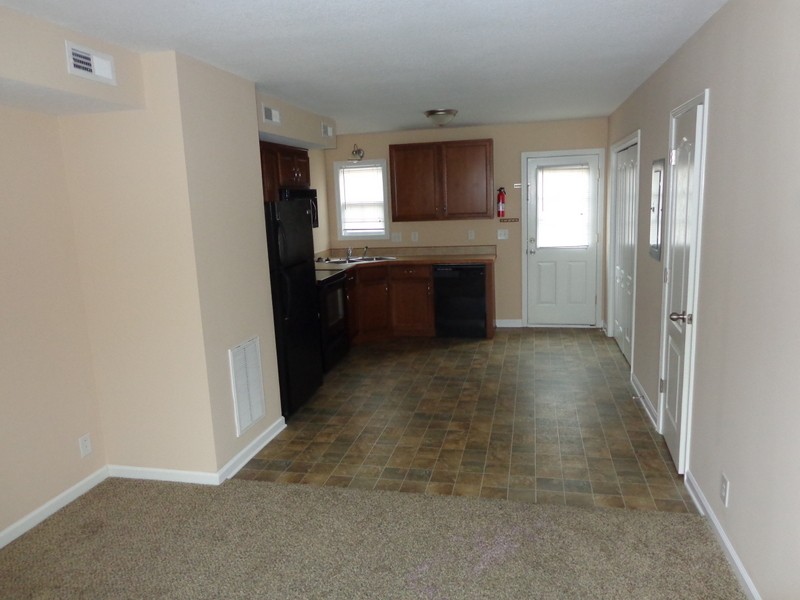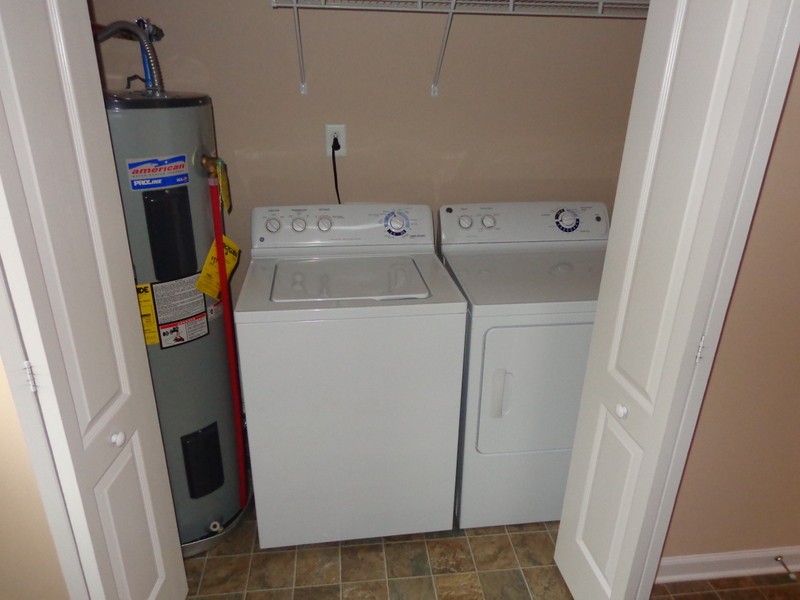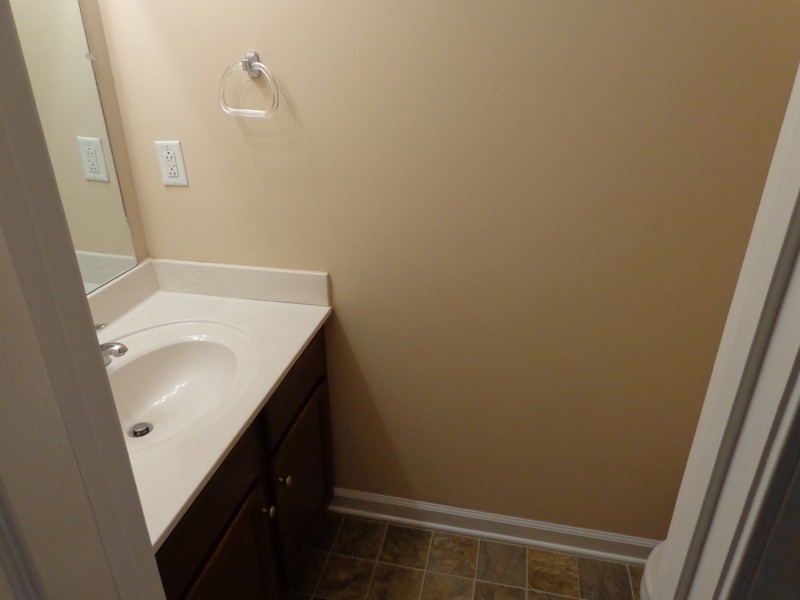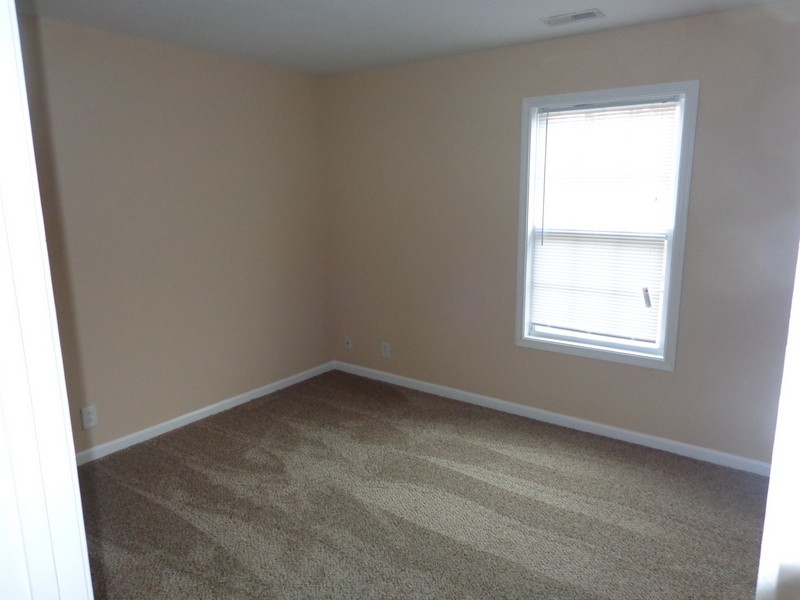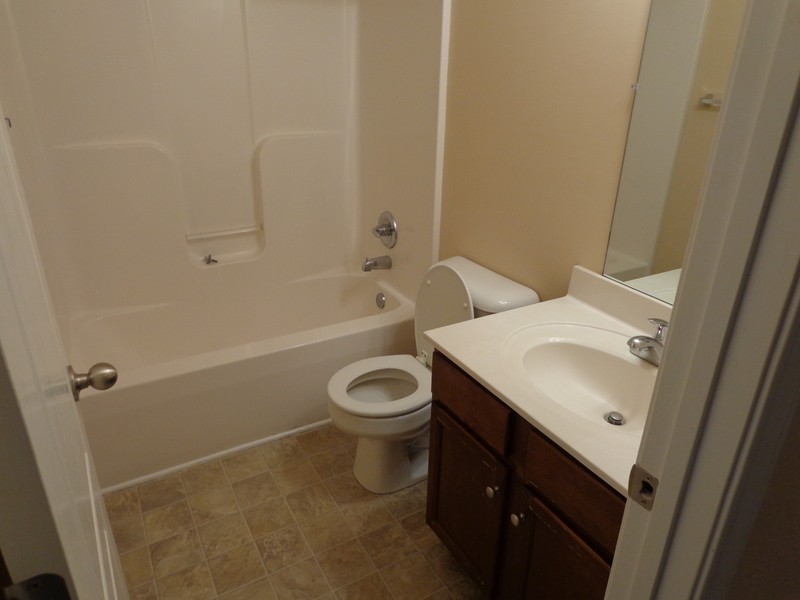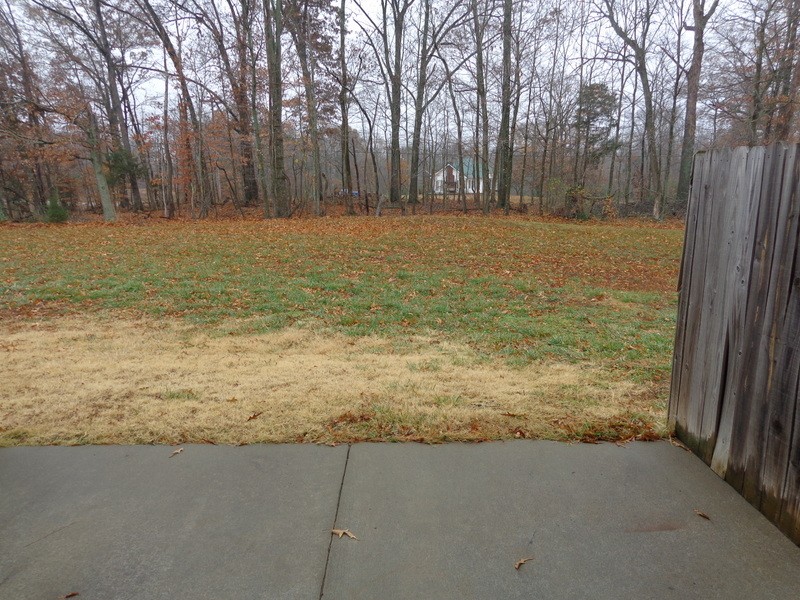796 Cherrybark Ln, Clarksville, TN 37040
Contact Triwood Realty
Schedule A Showing
Request more information
- MLS#: RTC2678155 ( Residential Income )
- Street Address: 796 Cherrybark Ln
- Viewed: 5
- Price: $567,000
- Price sqft: $150
- Waterfront: No
- Year Built: 2008
- Bldg sqft: 3780
- Days On Market: 71
- Additional Information
- Geolocation: 36.5786 / -87.3282
- County: MONTGOMERY
- City: Clarksville
- Zipcode: 37040
- Subdivision: Oak Arbor
- Elementary School: Glenellen Elementary
- Middle School: Kenwood Middle School
- High School: Kenwood High School
- Provided by: CBCMH Cherokee Property Management
- Contact: Dee Bourne
- 9315521891

- DMCA Notice
-
DescriptionVery well maintained 4 plex Roof appox 2 yrs old. Fully occupied. Open concept LR & Kitchen. Close to shopping & restaurants. All units come with washer & dryers, stove, refrigerator, dishwasher, & microwave range. Do not disturb tenants. No showing until seller accepts the offer.
Property Location and Similar Properties
Features
Home Owners Association Fee
- 0.00
Carport Spaces
- 0.00
Close Date
- 0000-00-00
Cooling
- Central Air
Country
- US
Covered Spaces
- 0.00
Flooring
- Carpet
- Vinyl
Garage Spaces
- 0.00
Heating
- Central
High School
- Kenwood High School
Inclusions
- APPLN
Insurance Expense
- 0.00
Levels
- Two
Living Area
- 3780.00
Middle School
- Kenwood Middle School
Net Operating Income
- 42612.00
Open Parking Spaces
- 0.00
Other Expense
- 0.00
Parcel Number
- 063041A B 02700 00006041A
Parking Features
- Concrete
Possession
- Close Of Escrow
Property Type
- Residential Income
Roof
- Shingle
School Elementary
- Glenellen Elementary
Sewer
- Public Sewer
Utilities
- Water Available
Water Source
- Public
Year Built
- 2008
Zoning Code
- Commerical
