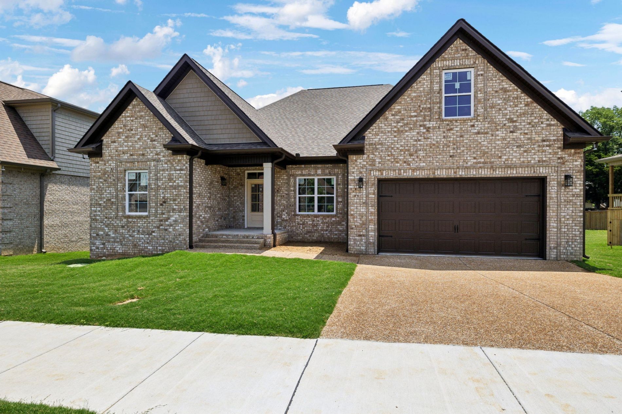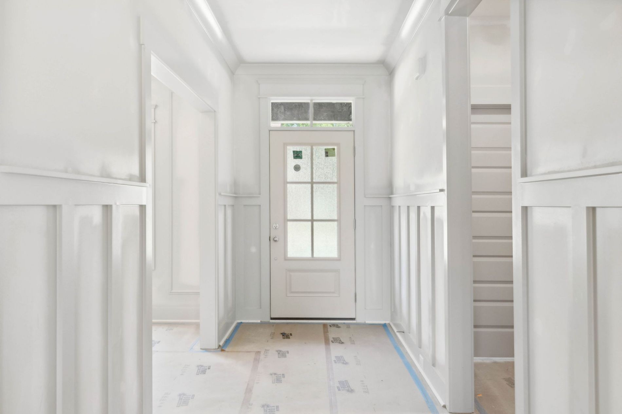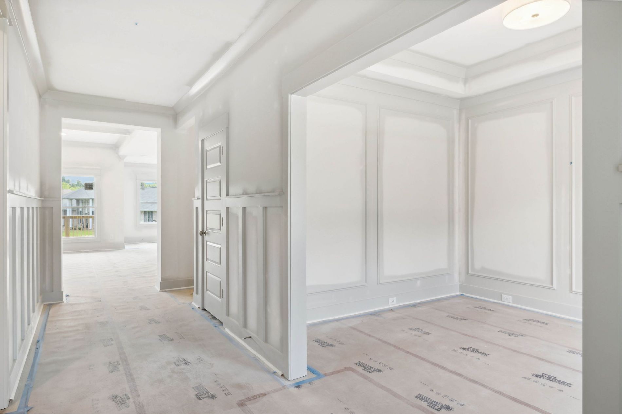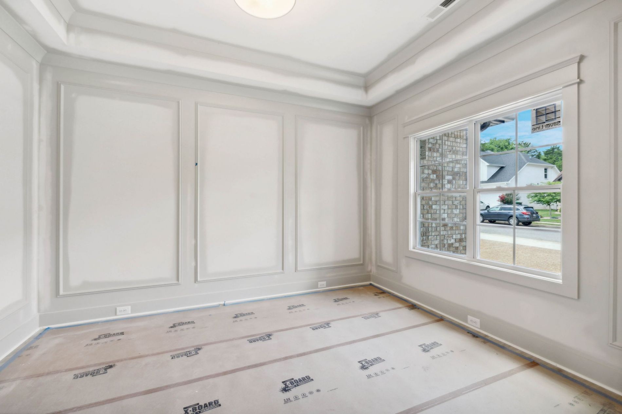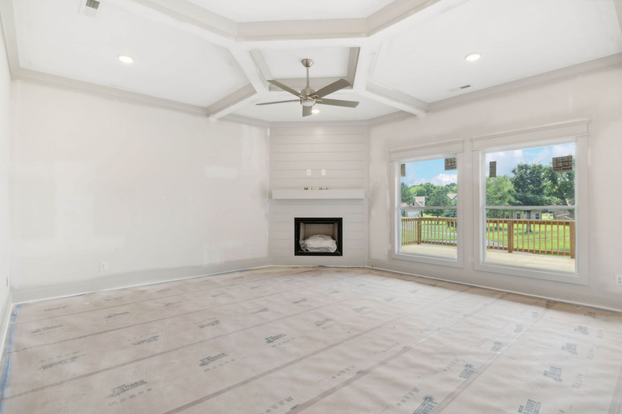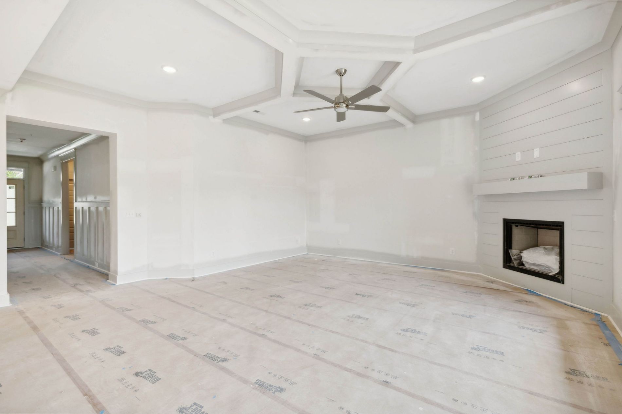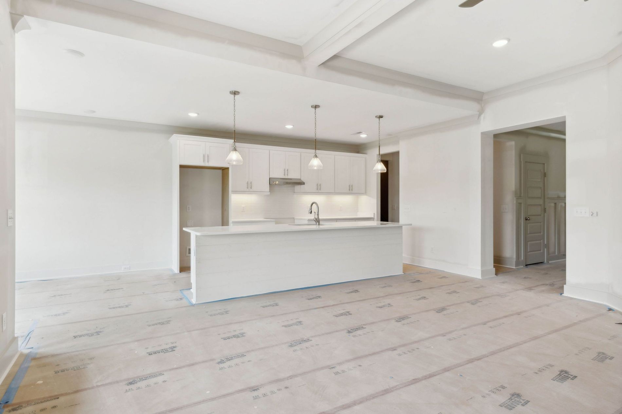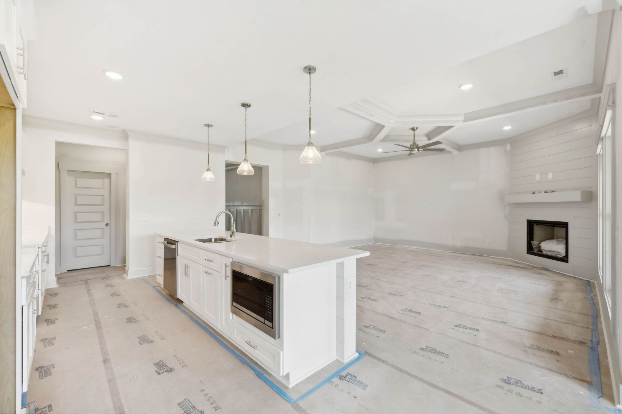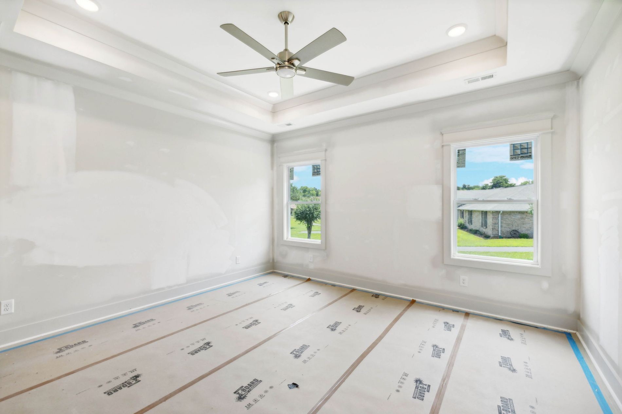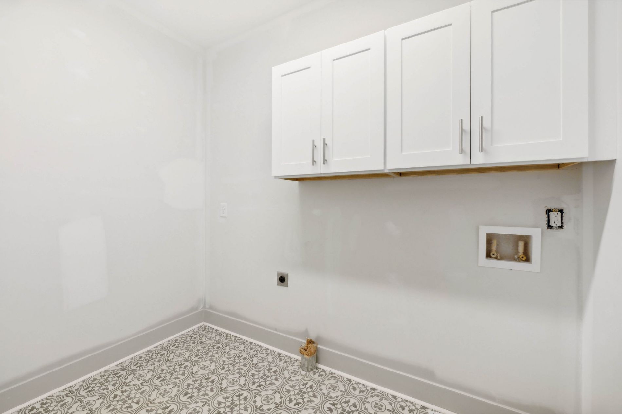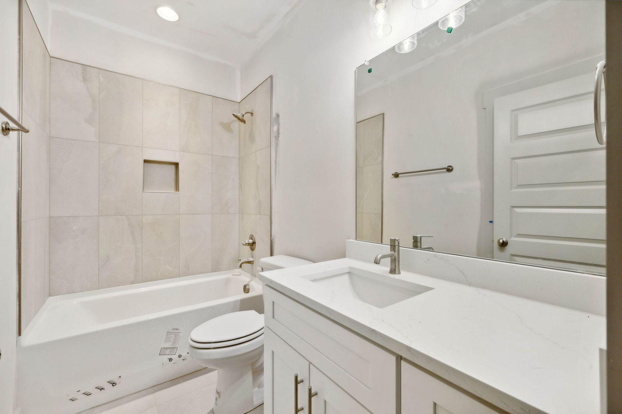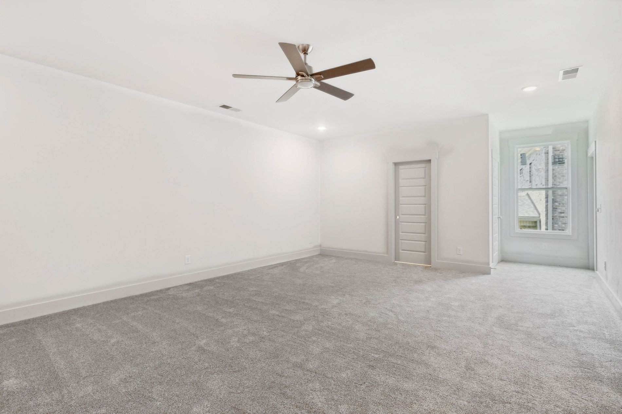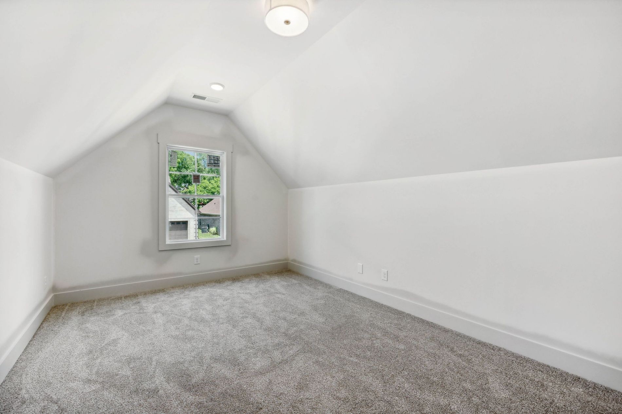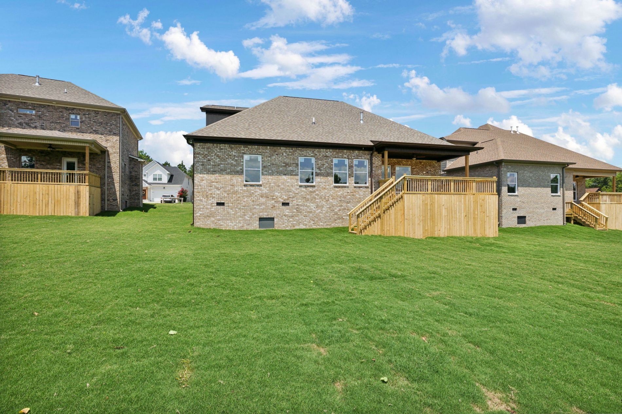7136 Silverwood Trl, Hermitage, TN 37076
Contact Triwood Realty
Schedule A Showing
Request more information
- MLS#: RTC2678122 ( Residential )
- Street Address: 7136 Silverwood Trl
- Viewed: 7
- Price: $724,900
- Price sqft: $232
- Waterfront: No
- Year Built: 2024
- Bldg sqft: 3121
- Bedrooms: 4
- Total Baths: 4
- Full Baths: 3
- 1/2 Baths: 1
- Garage / Parking Spaces: 2
- Days On Market: 71
- Additional Information
- Geolocation: 36.1663 / -86.5736
- County: DAVIDSON
- City: Hermitage
- Zipcode: 37076
- Subdivision: Deerfield Pointe
- Elementary School: Ruby Major Elementary
- Middle School: Donelson Middle
- High School: McGavock Comp High School
- Provided by: Martin Properties
- Contact: Don Martin
- 6159738970
- DMCA Notice
-
DescriptionCustom all brick home under construction with open living concept on a cul de sac street. Premium upgrades such as: quartz countertops throughout, gas fireplace, designer tile, meticulously designed millwork, and an oasis like primary suite are just a few luxuries ready to welcome you home. Convenient to Downtown, BNA Airport, Providence Shopping, and Percy Priest Lake! Oven/Cooktop can be either gas or electric if house purchased before, but not after builder chooses/installs one.
Property Location and Similar Properties
Features
Appliances
- Dishwasher
- Disposal
- Microwave
Association Amenities
- Underground Utilities
Home Owners Association Fee
- 25.00
Basement
- Crawl Space
Carport Spaces
- 0.00
Close Date
- 0000-00-00
Cooling
- Central Air
Country
- US
Covered Spaces
- 2.00
Flooring
- Carpet
- Finished Wood
- Laminate
- Tile
Garage Spaces
- 2.00
Green Energy Efficient
- Low Flow Plumbing Fixtures
- Low VOC Paints
Heating
- Central
High School
- McGavock Comp High School
Insurance Expense
- 0.00
Interior Features
- Ceiling Fan(s)
- Extra Closets
- Walk-In Closet(s)
Levels
- Two
Living Area
- 3121.00
Lot Features
- Level
Middle School
- Donelson Middle
Net Operating Income
- 0.00
New Construction Yes / No
- Yes
Open Parking Spaces
- 2.00
Other Expense
- 0.00
Parcel Number
- 098020A01300CO
Parking Features
- Attached - Front
- Aggregate
- Driveway
Possession
- Close Of Escrow
Property Type
- Residential
School Elementary
- Ruby Major Elementary
Sewer
- Public Sewer
Style
- Traditional
Utilities
- Water Available
Water Source
- Public
Year Built
- 2024
