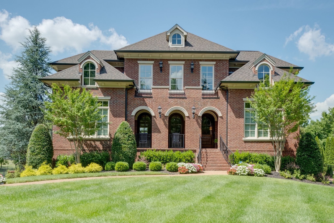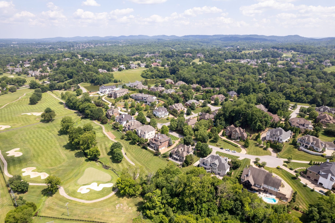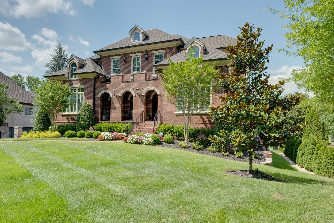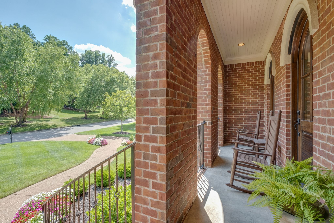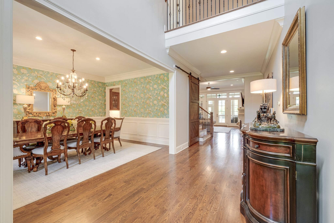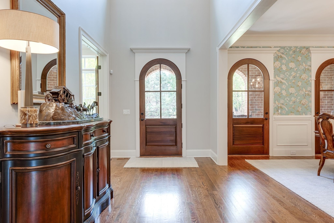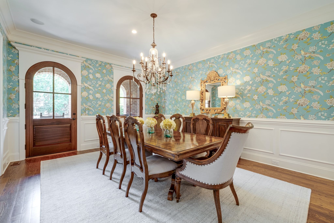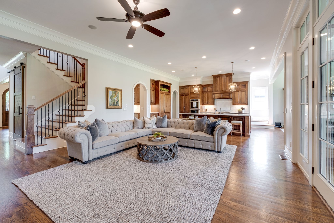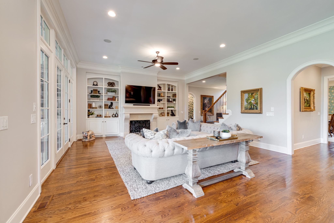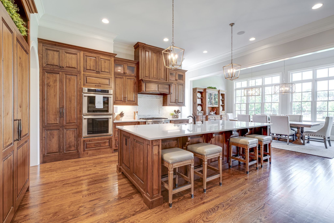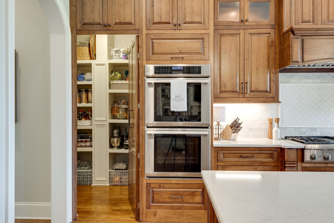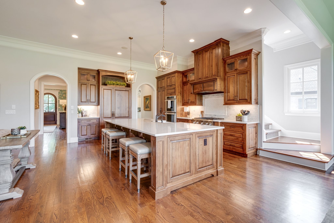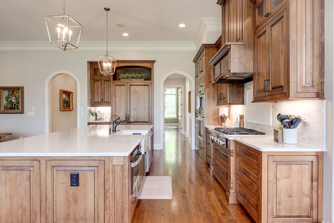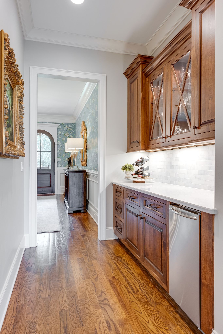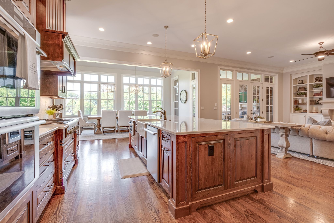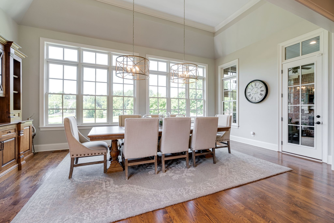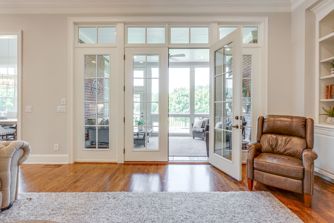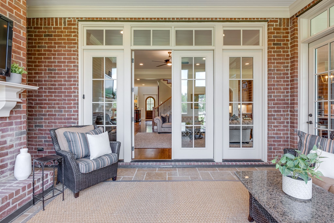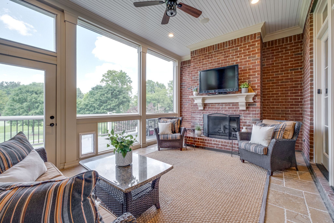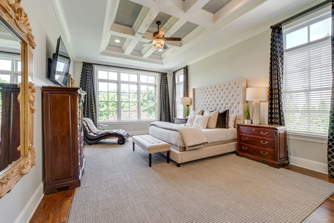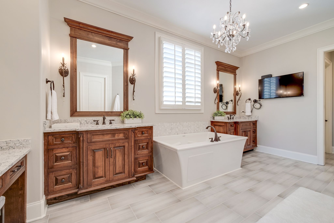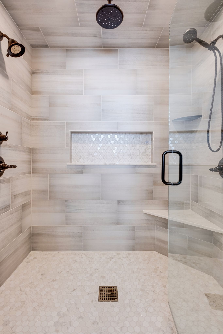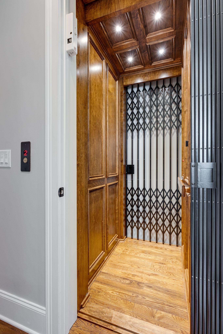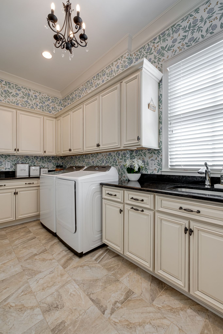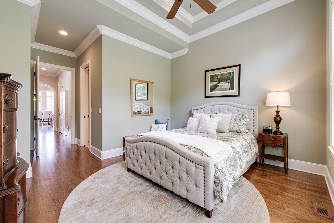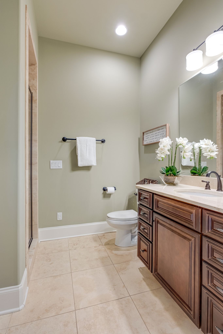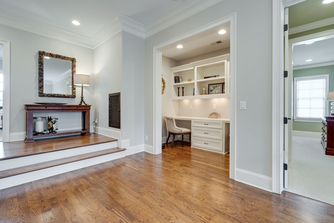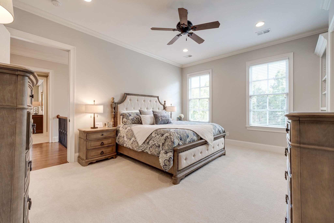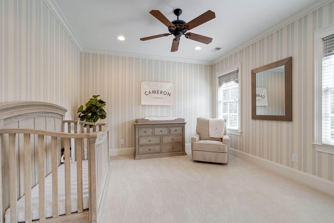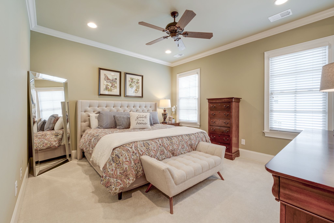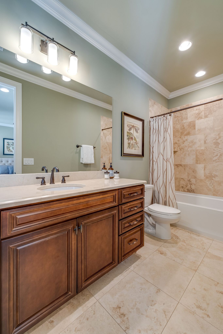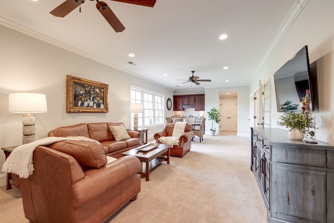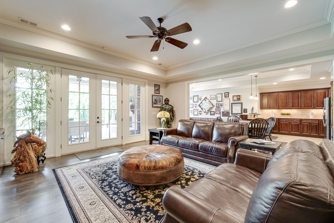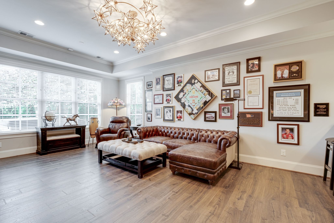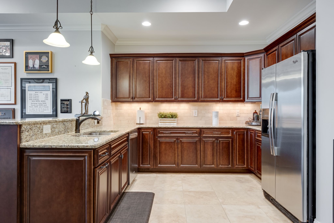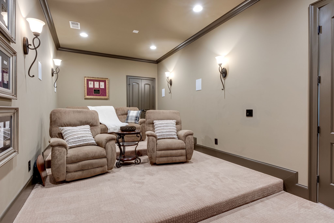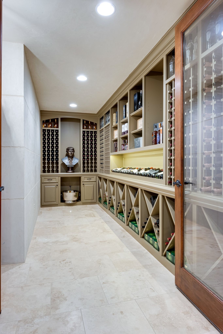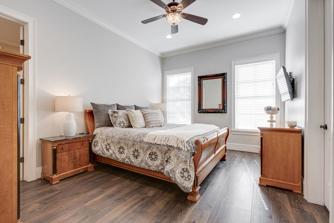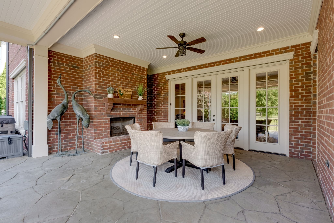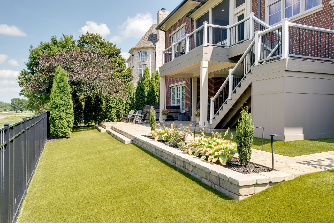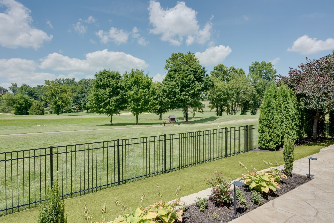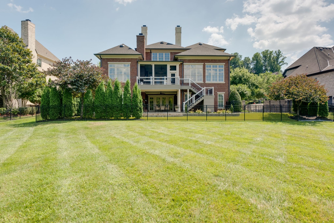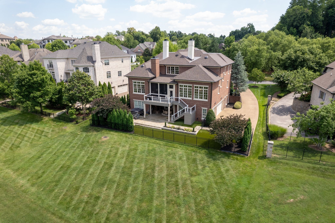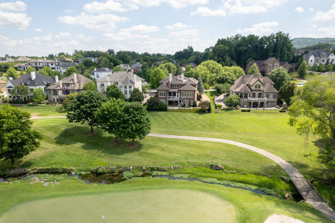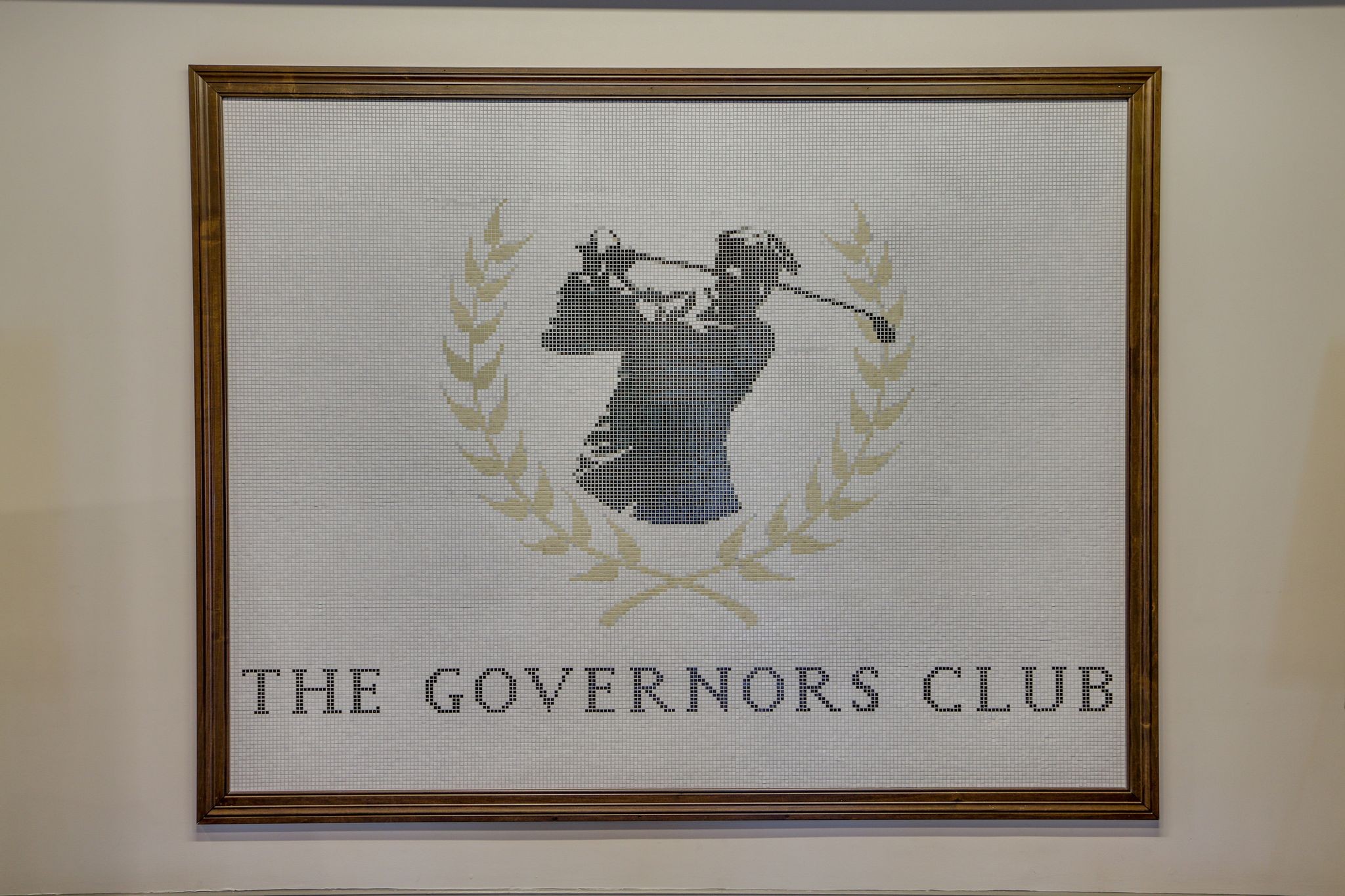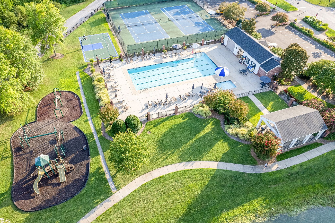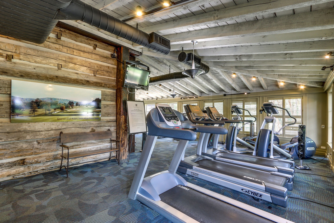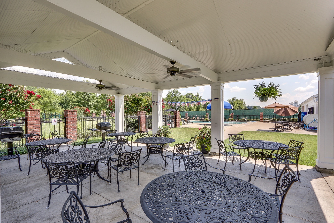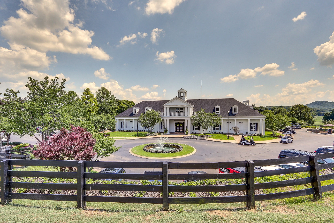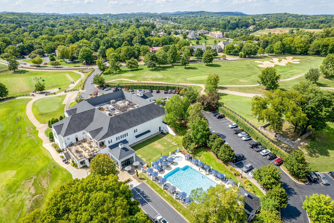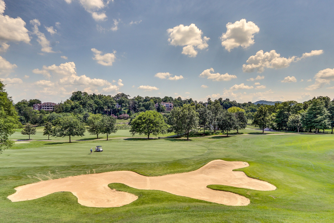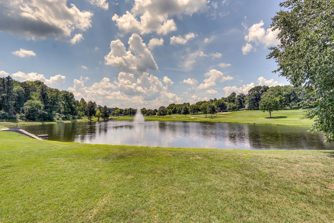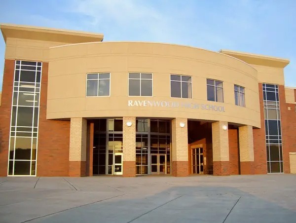18 Tradition Ln, Brentwood, TN 37027
Contact Triwood Realty
Schedule A Showing
Request more information
- MLS#: RTC2675581 ( Residential )
- Street Address: 18 Tradition Ln
- Viewed: 1
- Price: $2,950,000
- Price sqft: $363
- Waterfront: No
- Year Built: 2012
- Bldg sqft: 8127
- Bedrooms: 6
- Total Baths: 8
- Full Baths: 6
- 1/2 Baths: 2
- Garage / Parking Spaces: 3
- Days On Market: 81
- Additional Information
- Geolocation: 35.9847 / -86.7368
- County: WILLIAMSON
- City: Brentwood
- Zipcode: 37027
- Subdivision: Governors Club Ph 11
- Elementary School: Crockett Elementary
- Middle School: Woodland Middle School
- High School: Ravenwood High School
- Provided by: PARKS
- Contact: Hannah Dills
- 6153708669
- DMCA Notice
-
DescriptionBehind the guarded gates of the exclusive Governors Club, discover this Grove Park custom built elite estate overlooking the amazing Arnold Palmer golf course. With three levels of living served by an elevator, fine details and recent upgrades combine to create an expansive, casually elegant home. Find formal living & dining rooms, an open concept kitchen, great room & breakfast room, as well as primary & guest suites on the main. Upstairs offers a recreation area & three ensuite bedrooms. The finished basement boasts a kitchen, two recreation spaces, media room & wine room, with a private guest suite. Discover upper & lower outdoor living, a fenced yard & hot tub. It's not just a home; it's a lifestyle....this home is accompanied by world class amenities in The Governors Club: the HOA clubhouse, pool, gym, tennis courts, basketball court, fishing lakes, playground & the Golf Club's prestigious golf course, dining & bocce lawn. Zoned for nationally ranked Ravenwood High School.
Property Location and Similar Properties
Features
Appliances
- Dishwasher
- Disposal
- Ice Maker
- Microwave
- Refrigerator
Association Amenities
- Clubhouse
- Fitness Center
- Gated
- Golf Course
- Playground
- Pool
- Tennis Court(s)
- Underground Utilities
- Trail(s)
Home Owners Association Fee
- 400.00
Home Owners Association Fee Includes
- Maintenance Grounds
- Recreation Facilities
Basement
- Finished
Carport Spaces
- 0.00
Close Date
- 0000-00-00
Cooling
- Central Air
- Electric
Country
- US
Covered Spaces
- 3.00
Exterior Features
- Garage Door Opener
- Smart Camera(s)/Recording
Fencing
- Back Yard
Flooring
- Carpet
- Finished Wood
- Tile
Garage Spaces
- 3.00
Heating
- Central
- Natural Gas
High School
- Ravenwood High School
Insurance Expense
- 0.00
Interior Features
- Elevator
- Entry Foyer
- Extra Closets
- High Ceilings
- Hot Tub
- Pantry
- Storage
- Walk-In Closet(s)
- Wet Bar
- Primary Bedroom Main Floor
- High Speed Internet
Levels
- Three Or More
Living Area
- 8127.00
Lot Features
- Views
Middle School
- Woodland Middle School
Net Operating Income
- 0.00
Open Parking Spaces
- 4.00
Other Expense
- 0.00
Parcel Number
- 094034G B 04200 00016034G
Parking Features
- Attached - Side
Possession
- Negotiable
Property Type
- Residential
Roof
- Shingle
School Elementary
- Crockett Elementary
Sewer
- Public Sewer
Style
- Traditional
Utilities
- Electricity Available
- Water Available
- Cable Connected
Virtual Tour Url
- http://tour.showcasephotographers.com/index.php?sbo=jy2407021
Water Source
- Public
Year Built
- 2012
