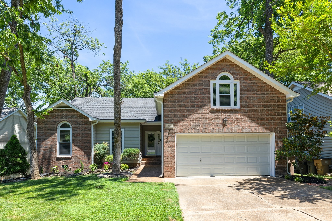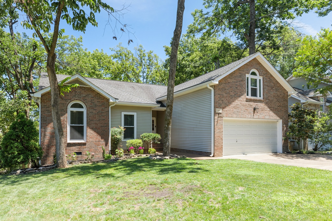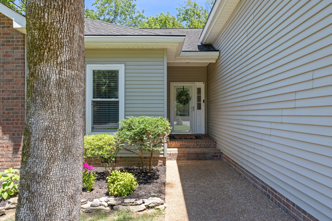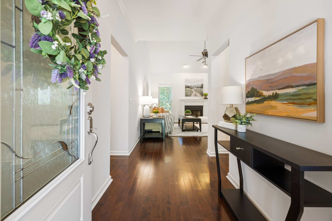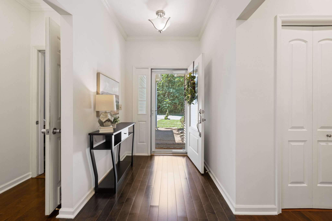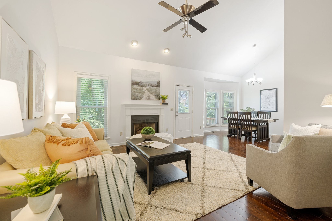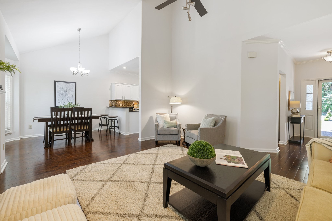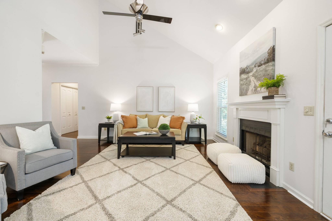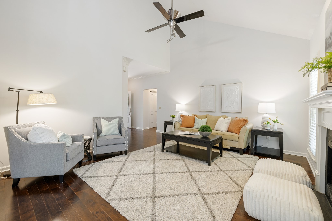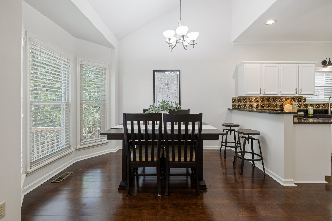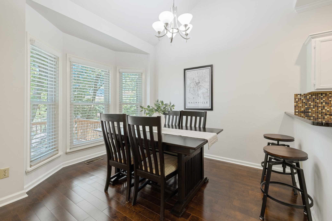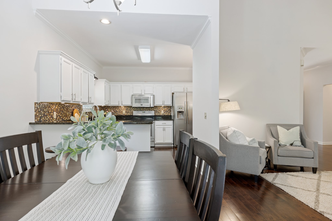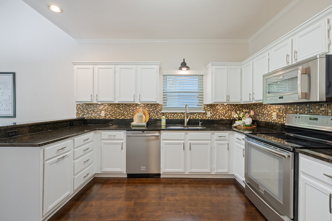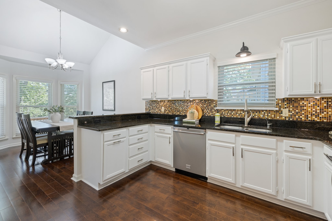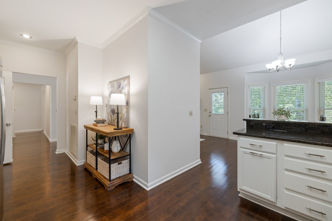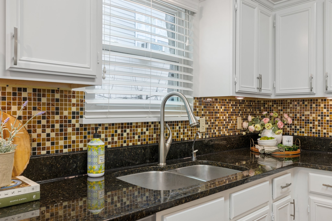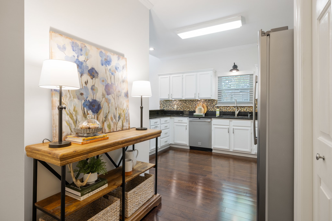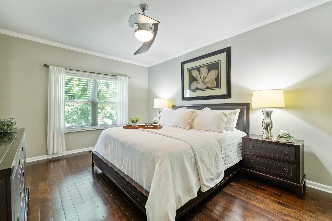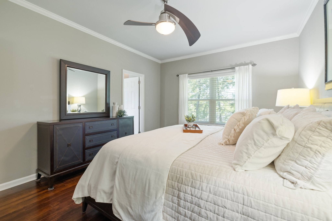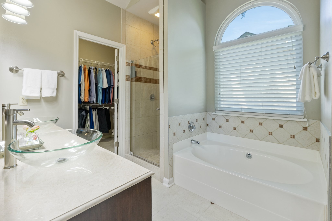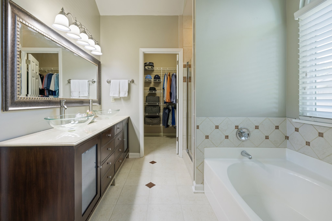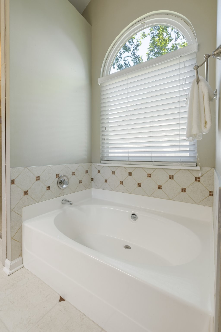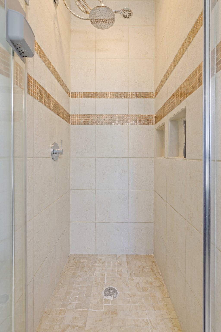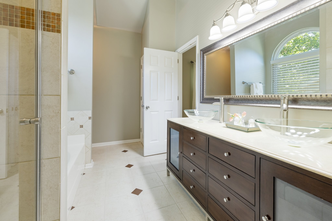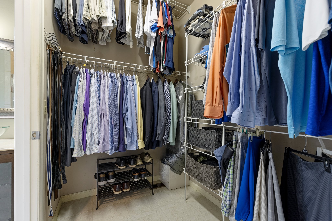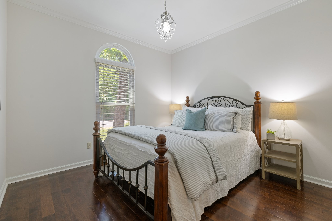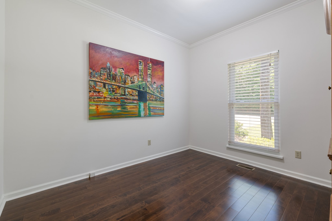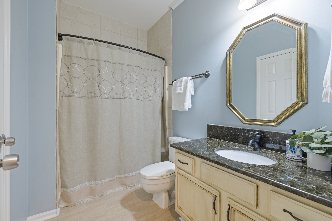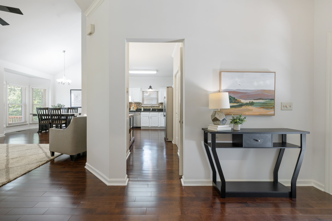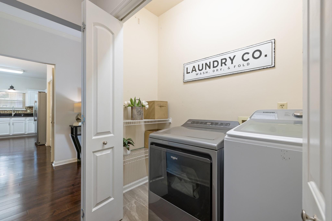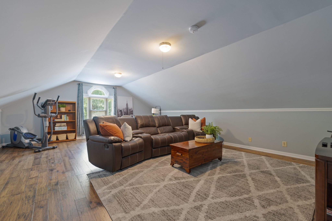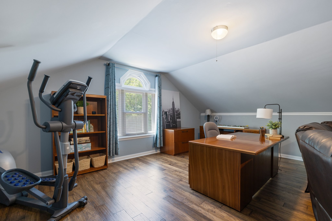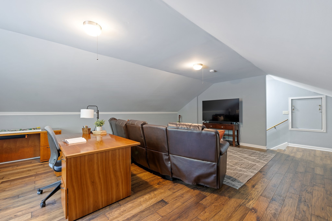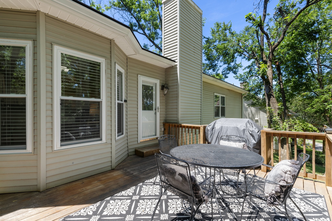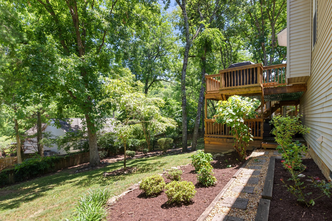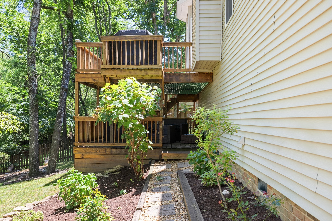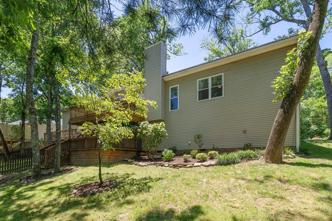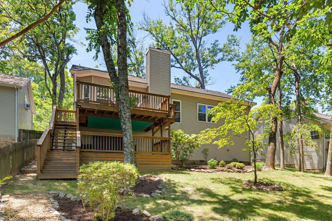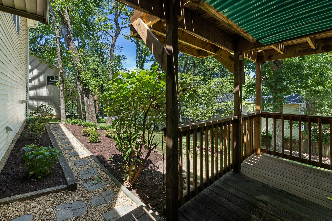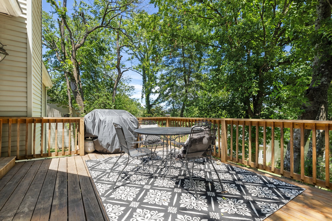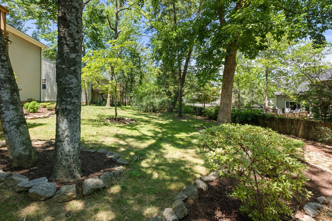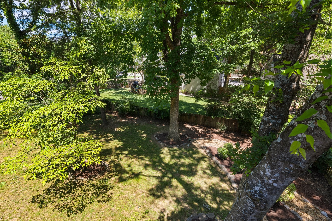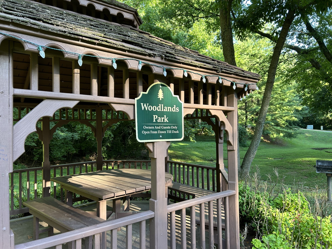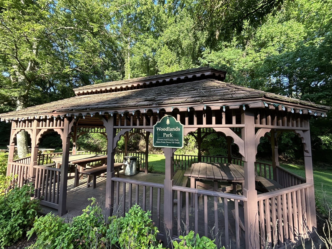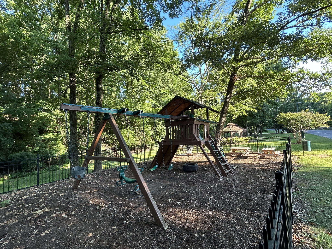905 S Woodstone Ln, Nashville, TN 37211
Contact Triwood Realty
Schedule A Showing
Request more information
- MLS#: RTC2675310 ( Residential )
- Street Address: 905 S Woodstone Ln
- Viewed: 4
- Price: $535,000
- Price sqft: $275
- Waterfront: No
- Year Built: 1993
- Bldg sqft: 1946
- Bedrooms: 3
- Total Baths: 2
- Full Baths: 2
- Garage / Parking Spaces: 2
- Days On Market: 81
- Additional Information
- Geolocation: 36.0343 / -86.7258
- County: DAVIDSON
- City: Nashville
- Zipcode: 37211
- Subdivision: The Woodlands
- Elementary School: Granbery
- Middle School: William Henry Oliver
- High School: John Overton Comp
- Provided by: Onward Real Estate
- Contact: James L. Smith
- 6152345180
- DMCA Notice
-
DescriptionWelcome to The Woodlands! This 3BR/2Ba home features mainly a one level living experience, plus an incredible bonus room upstairs, a spacious 2 car garage and two large decks with a beautiful backyard that is a nature lover's dream. Many updates & features including new paint, engineered hardwoods (no carpet), fantastic primary closet, linen closets, great attic storage & more! HVAC, windows, roof, and w/h are less than 7 years old. Enjoy living on a quiet cul de sac and no homes across the street! You'll be close to Brentwood and less than 20 minutes to downtown Nashville. Shopping and dining are conveniently nearby and include Publix, Sprouts, Uncle Julio's, Jeni's Ice Cream, a neighborhood Walmart and more!
Property Location and Similar Properties
Features
Appliances
- Dishwasher
- Microwave
- Refrigerator
Home Owners Association Fee
- 26.00
Basement
- Crawl Space
Carport Spaces
- 0.00
Close Date
- 0000-00-00
Cooling
- Central Air
- Wall/Window Unit(s)
Country
- US
Covered Spaces
- 2.00
Exterior Features
- Garage Door Opener
Flooring
- Finished Wood
- Tile
Garage Spaces
- 2.00
Heating
- Central
High School
- John Overton Comp High School
Insurance Expense
- 0.00
Interior Features
- Ceiling Fan(s)
- Entry Foyer
- Extra Closets
- Pantry
- Storage
- High Speed Internet
Levels
- Two
Living Area
- 1946.00
Middle School
- William Henry Oliver Middle
Net Operating Income
- 0.00
Open Parking Spaces
- 0.00
Other Expense
- 0.00
Parcel Number
- 172030A08900CO
Parking Features
- Attached - Front
Possession
- Close Of Escrow
Property Type
- Residential
Roof
- Shingle
School Elementary
- Granbery Elementary
Sewer
- Public Sewer
Utilities
- Water Available
Virtual Tour Url
- https://www.zillow.com/view-imx/b6a4b1df-6a66-41cd-9eb1-ab5e5c98c33a?setAttribution=mls&wl=true&initialViewType=pano&utm_source=dashboard
Water Source
- Public
Year Built
- 1993
