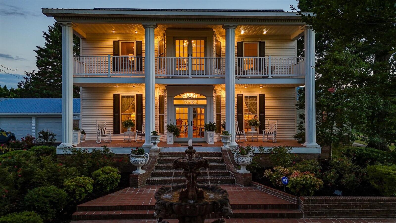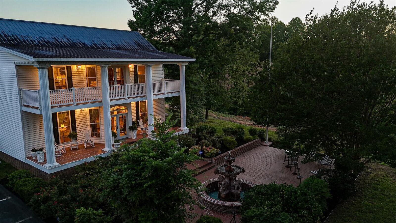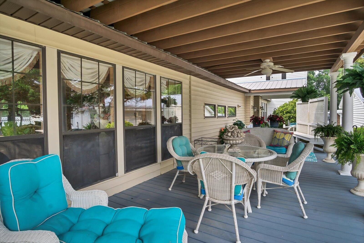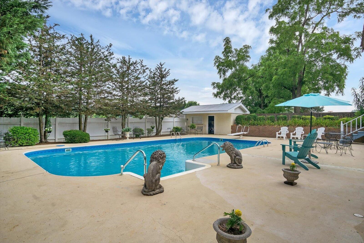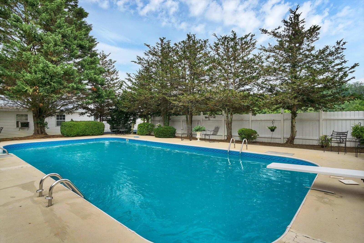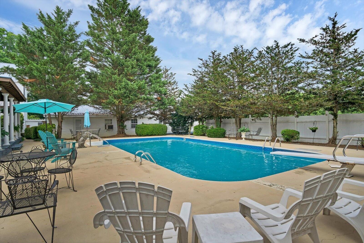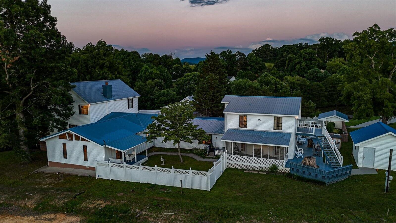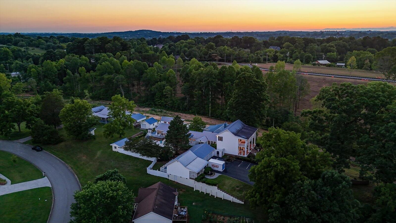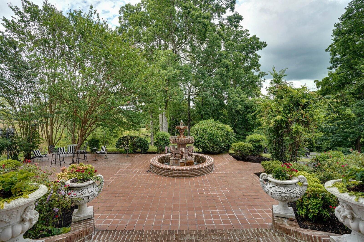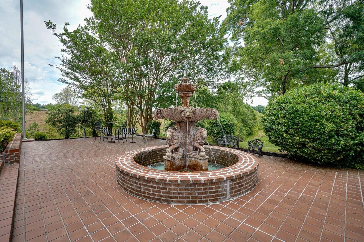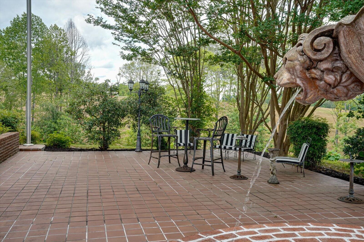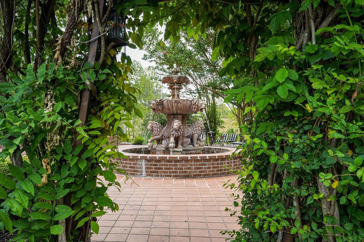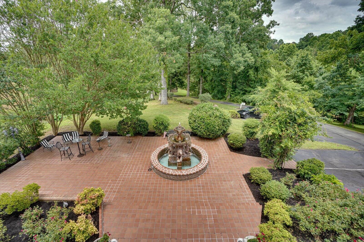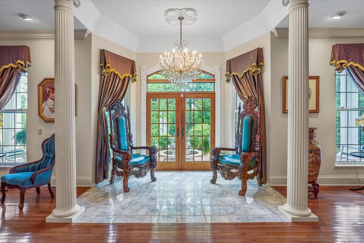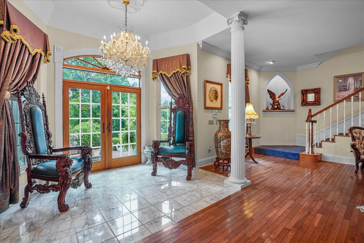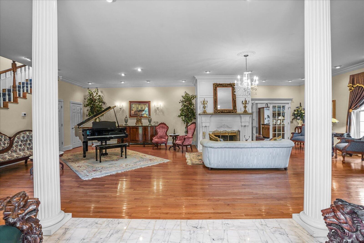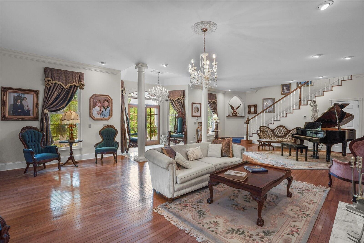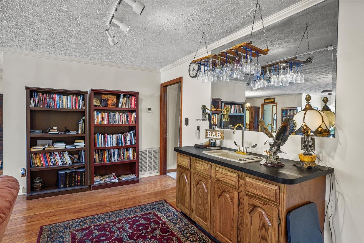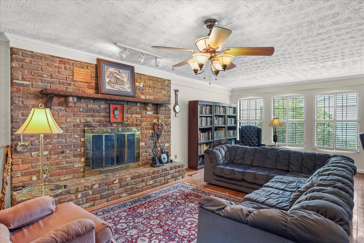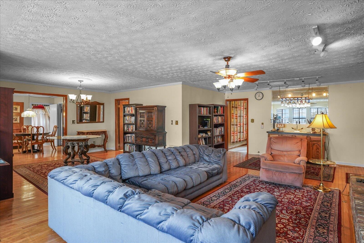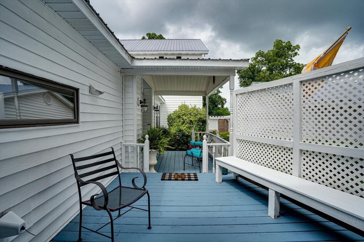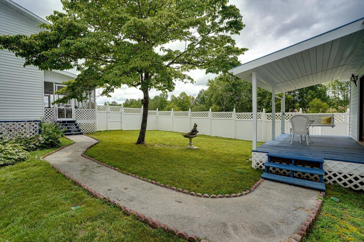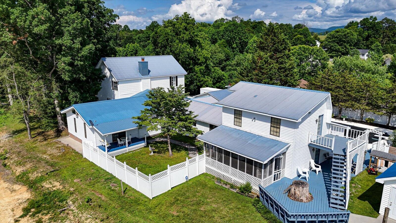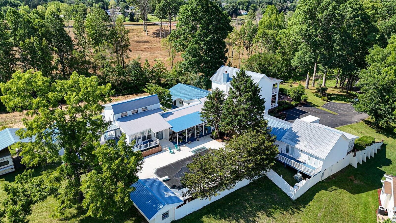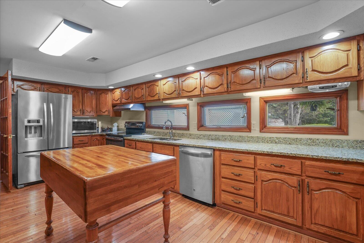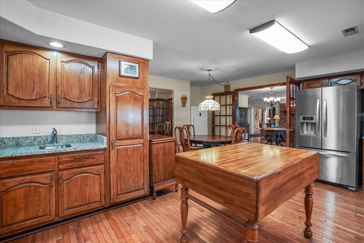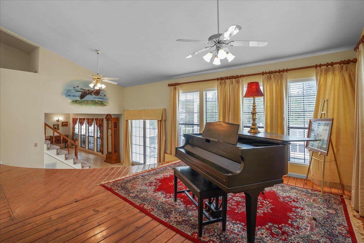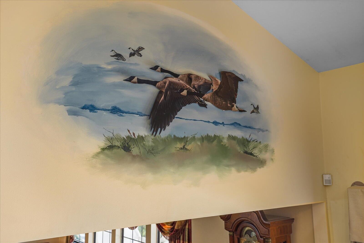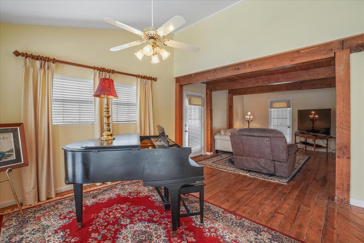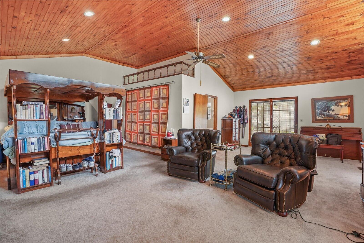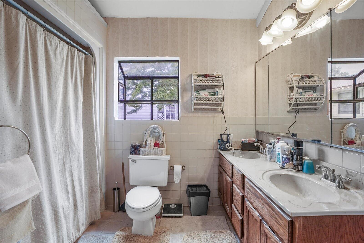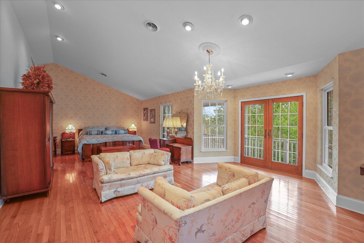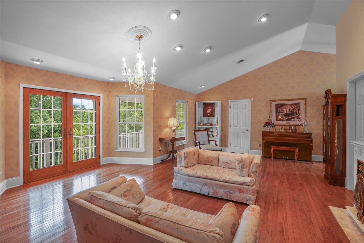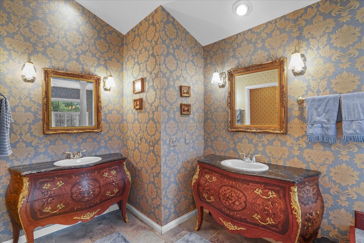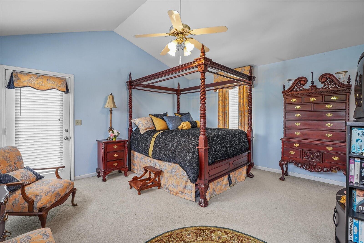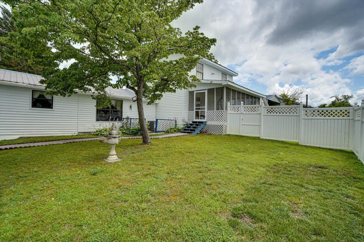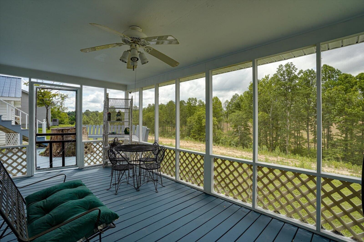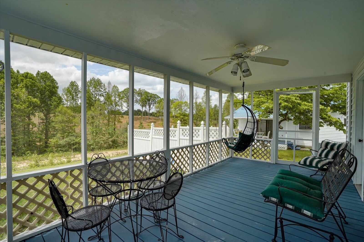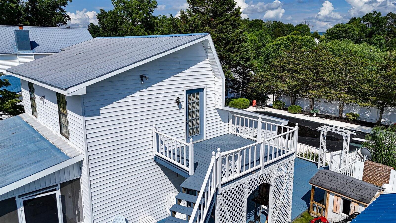2947 Sam James Rd, Maryville, TN 37803
Contact Triwood Realty
Schedule A Showing
Request more information
- MLS#: RTC2674879 ( Residential )
- Street Address: 2947 Sam James Rd
- Viewed: 2
- Price: $1,300,000
- Price sqft: $176
- Waterfront: No
- Year Built: 1977
- Bldg sqft: 7384
- Bedrooms: 4
- Total Baths: 6
- Full Baths: 4
- 1/2 Baths: 2
- Garage / Parking Spaces: 4
- Days On Market: 80
- Acreage: 3.08 acres
- Additional Information
- Geolocation: 35.6995 / -83.9629
- County: BLOUNT
- City: Maryville
- Zipcode: 37803
- Subdivision: None
- Elementary School: Montvale Elementary
- Middle School: Heritage Middle School
- High School: Heritage High School
- Provided by: Real Estate Partners Chattanooga, LLC
- Contact: Dustin Mullins
- 4232650088

- DMCA Notice
-
DescriptionEvery once in a while, a rare opportunity emerges to own one of East Tennessee's most coveted estates! Welcome to Windsong, an extraordinary property in the heart of Maryville, TN. Spanning over 3 acres, this estate features two stunning homes.The main custom built residence boasts soaring ceilings, 4 bedrooms (2 on the main level), 2 spacious living rooms, a bar, a den, and a large in ground pool with a diving board and a pool house perfect for entertaining. Meticulously maintained, the exterior of this home was repainted this year, and all utility components have been regularly serviced. The oversized kitchen, adjacent to the pool area, offers both convenience and peace of mind. With over 3,000 sq. feet of outdoor covered screened in porch, deck, and recreation area, this home is an ultimate entertainment pad. The main home also features a 3 car garage and a home office complete with a bathroom, 2 rooms, and ample storage space, which can be easily utilized as a private rental to gen
Property Location and Similar Properties
Features
Appliances
- Dishwasher
- Disposal
- Refrigerator
Home Owners Association Fee
- 0.00
Basement
- Crawl Space
Carport Spaces
- 1.00
Close Date
- 0000-00-00
Cooling
- Central Air
- Electric
- Other
Country
- US
Covered Spaces
- 4.00
Exterior Features
- Garage Door Opener
- Storage
- Carriage/Guest House
Flooring
- Carpet
- Finished Wood
- Other
- Tile
Garage Spaces
- 3.00
Heating
- Central
- Other
High School
- Heritage High School
Insurance Expense
- 0.00
Interior Features
- High Ceilings
- Wet Bar
Levels
- One
Living Area
- 7384.00
Lot Features
- Level
- Sloped
Middle School
- Heritage Middle School
Net Operating Income
- 0.00
Open Parking Spaces
- 0.00
Other Expense
- 0.00
Parcel Number
- 080 17200 000
Parking Features
- Attached - Front
- Detached
Pool Features
- In Ground
Possession
- Close Of Escrow
Property Type
- Residential
Roof
- Metal
School Elementary
- Montvale Elementary
Sewer
- Septic Tank
Utilities
- Electricity Available
- Water Available
View
- Water
Virtual Tour Url
- https://player.vimeo.com/video/971009913?badge=0&autopause=0&player_id=0&app_id=58479
Water Source
- Public
Year Built
- 1977
