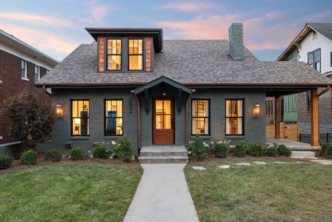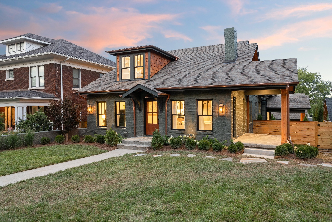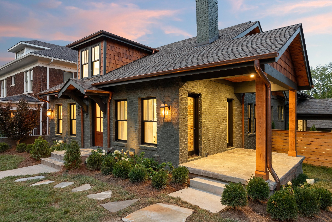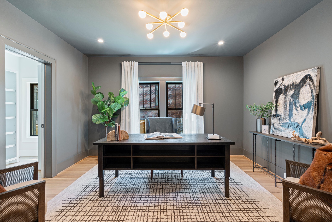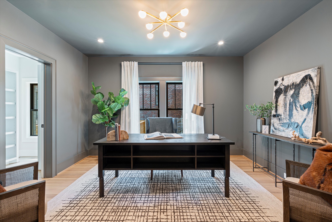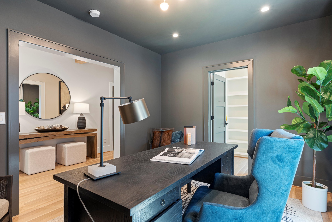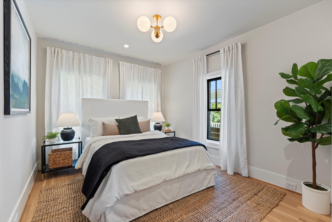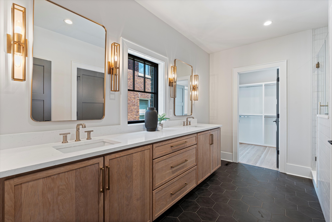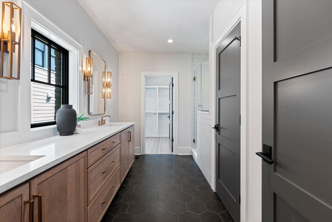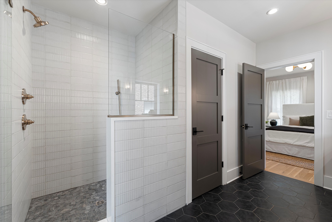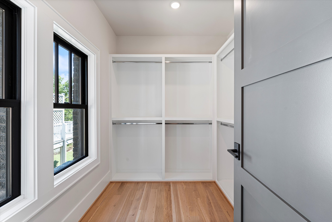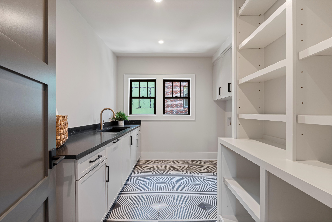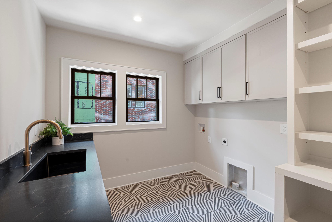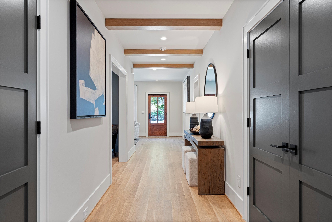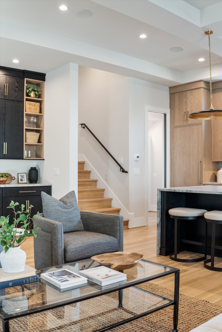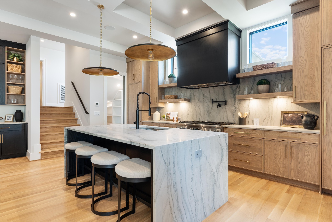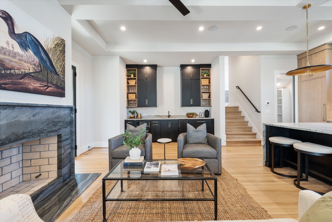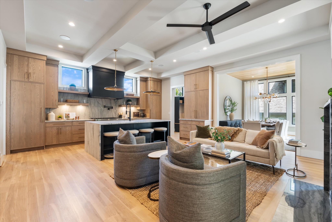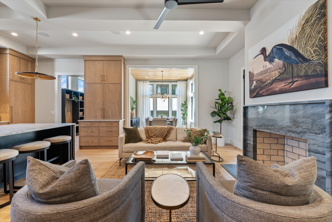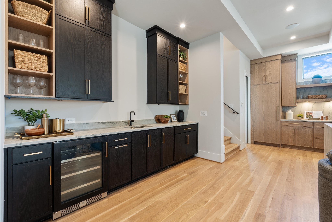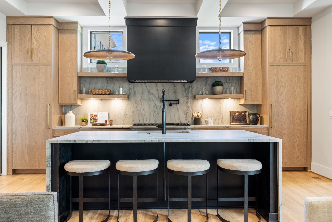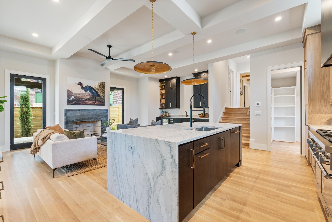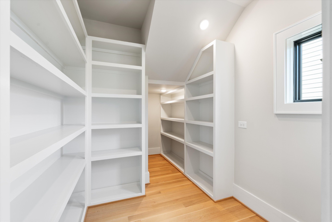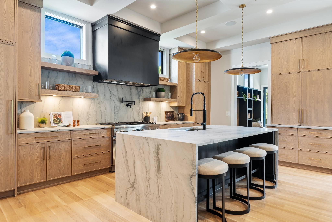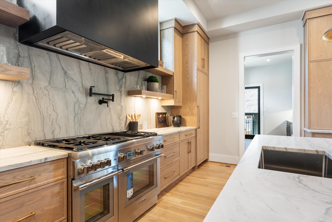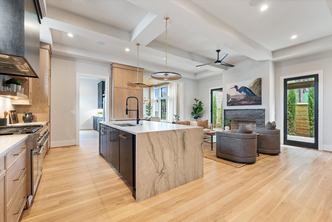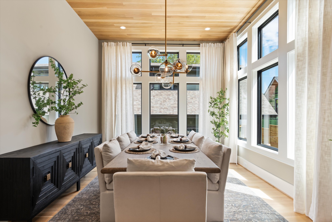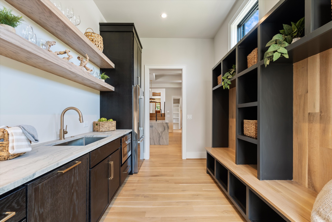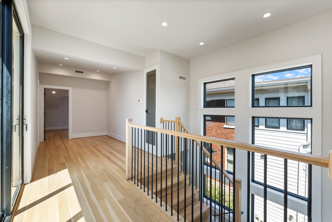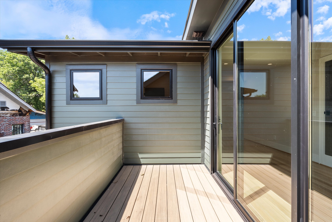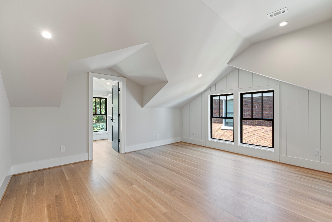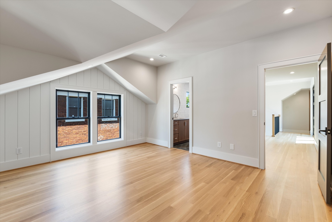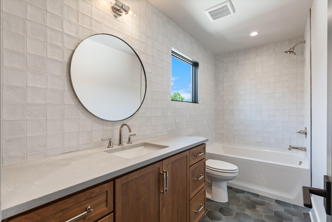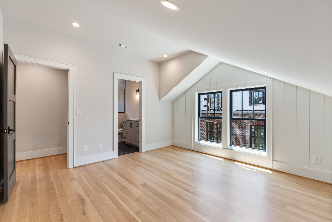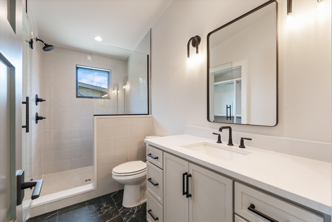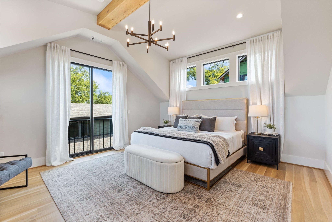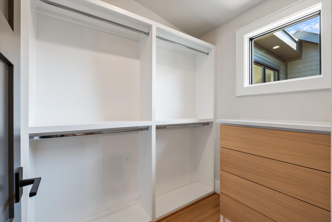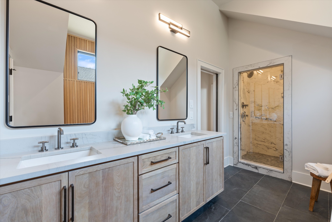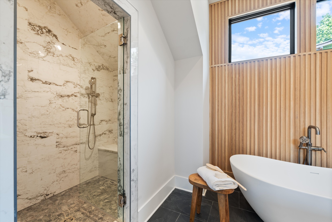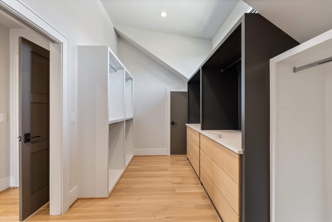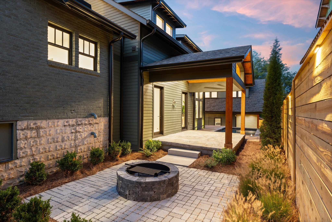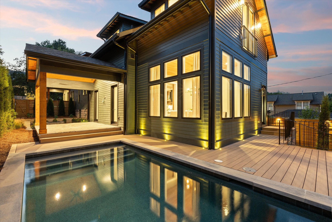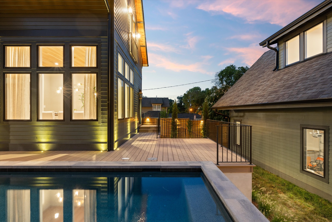2804 Oakland Ave, Nashville, TN 37212
Contact Triwood Realty
Schedule A Showing
Request more information
- MLS#: RTC2674753 ( Residential )
- Street Address: 2804 Oakland Ave
- Viewed: 7
- Price: $3,349,990
- Price sqft: $698
- Waterfront: No
- Year Built: 1930
- Bldg sqft: 4798
- Bedrooms: 5
- Total Baths: 7
- Full Baths: 5
- 1/2 Baths: 2
- Garage / Parking Spaces: 2
- Days On Market: 84
- Additional Information
- Geolocation: 36.1221 / -86.7959
- County: DAVIDSON
- City: Nashville
- Zipcode: 37212
- Subdivision: Belmont Terrace
- Elementary School: Julia Green Elementary
- Middle School: John Trotwood Moore Middle
- High School: Hillsboro Comp High School
- Provided by: RE/MAX FOXFIRE - HWY 40
- Contact: Mike Kelly
- 352-732-3344
- DMCA Notice
-
DescriptionBehold the grandest avenue within Nashville's 12 South and Belmont / Hillsboro Neighborhood, Oakland Avenue, and it is here we present: *2804*. This historic renovation is handsome and charming in every way. JBT Builders has transformed this almost century old bungalow to stand the test of another 100 years. The floor plan certainly brings warmth & intention and invites the most curated homeowner. Every corner in this home brings purpose and character. This continues outside as the exterior hosts a covered porch, fire pit gathering circle, pool, hardscape, and extensive landscaping. Outdoor entertaining space is continued to the DADU where at pool level where there's more amenities + pool half bath, and above the garage is a full apartment.
Property Location and Similar Properties
Features
Appliances
- Dishwasher
- Disposal
- Microwave
- Range
- Refrigerator
- Washer
Association Amenities
- Basketball Court
- Clubhouse
- Fence Restrictions
- Fitness Center
- Gated
- Golf Course
- Optional Additional Fees
- Park
- Pickleball Court(s)
- Playground
- Pool
- Racquetball
- Recreation Facilities
- Sauna
- Security
- Shuffleboard Court
- Spa/Hot Tub
- Tennis Court(s)
- Trail(s)
Home Owners Association Fee
- 467.04
Home Owners Association Fee Includes
- Cable TV
- Common Area Taxes
- Pool
- Escrow Reserves Fund
- Maintenance Structure
- Maintenance Grounds
- Management
- Pest Control
- Recreational Facilities
- Security
- Trash
Association Name
- Lori Sands
Association Phone
- 352-854-0805
Carport Spaces
- 0.00
Close Date
- 0000-00-00
Cooling
- Central Air
Country
- US
Covered Spaces
- 0.00
Exterior Features
- Irrigation System
- Rain Gutters
Fencing
- Chain Link
Flooring
- Tile
Furnished
- Negotiable
Garage Spaces
- 2.00
Heating
- Heat Pump
Insurance Expense
- 0.00
Interior Features
- Cathedral Ceiling(s)
- Ceiling Fans(s)
- Eat-in Kitchen
- Stone Counters
- Thermostat
- Walk-In Closet(s)
Legal Description
- SEC 24 TWP 16 RGE 20 PORTION OF TRACT Y CIRCLE SQUARE WOODS AS RECORDED IN PLAT BOOK P PAGES 030-103 BUILDING 2103 DWELLING C (8537-C SW 90TH PL)
Levels
- One
Living Area
- 1858.00
Area Major
- 34481 - Ocala
Net Operating Income
- 0.00
Occupant Type
- Vacant
Open Parking Spaces
- 0.00
Other Expense
- 0.00
Parcel Number
- 3530-2103-03
Parking Features
- Driveway
- Garage Door Opener
Pets Allowed
- Number Limit
Possession
- Negotiable
Property Condition
- Completed
Property Type
- Residential
Roof
- Shingle
Sewer
- Public Sewer
Tax Year
- 2023
Township
- 16S
Utilities
- Cable Connected
- Electricity Connected
- Sewer Connected
- Street Lights
- Underground Utilities
- Water Connected
Virtual Tour Url
- https://www.propertypanorama.com/instaview/stellar/OM674753
Water Source
- Public
Year Built
- 1989
Zoning Code
- PUD
