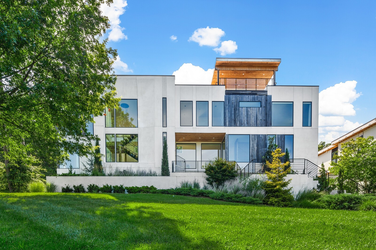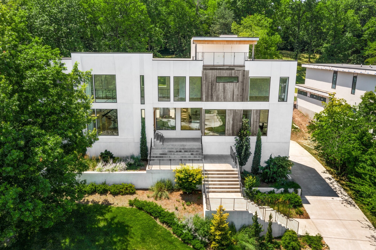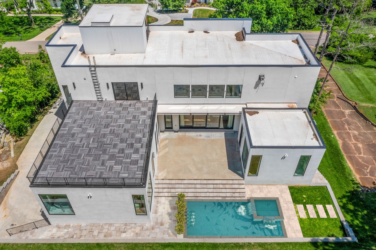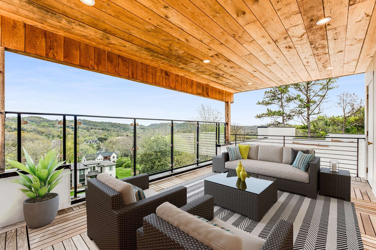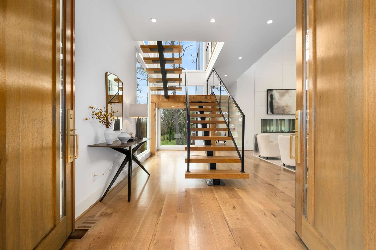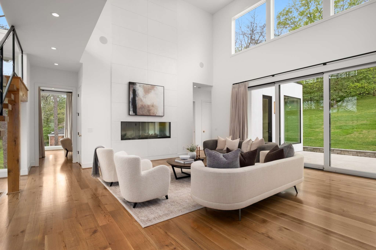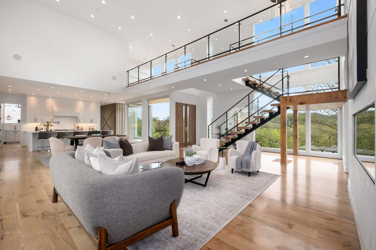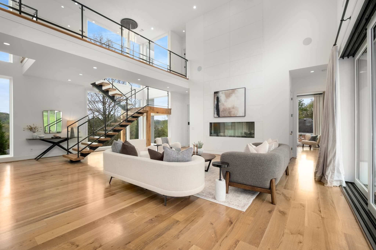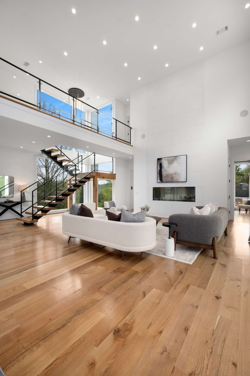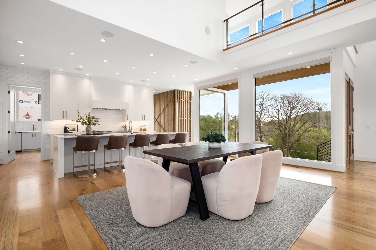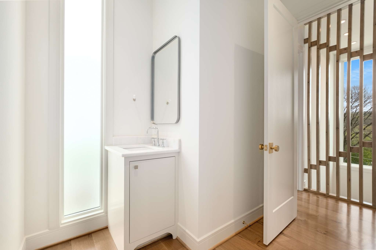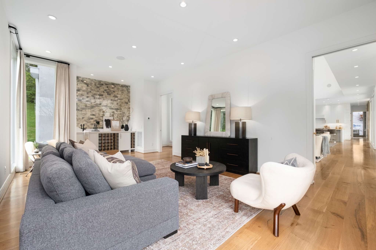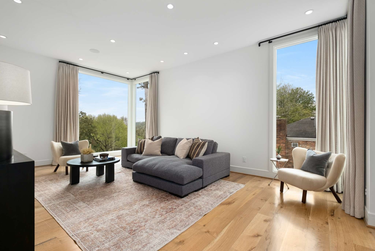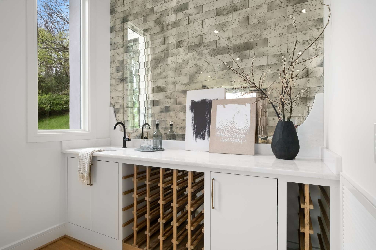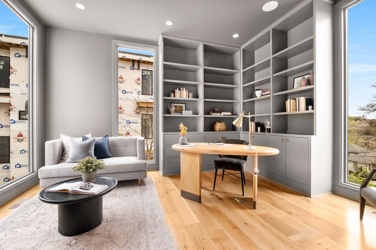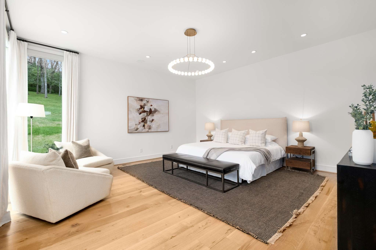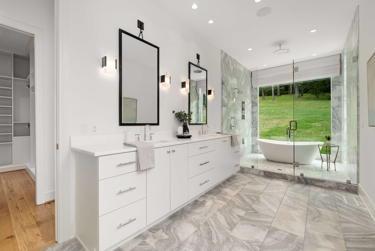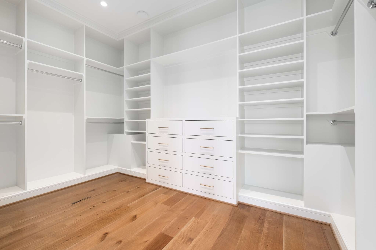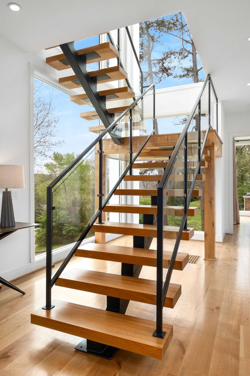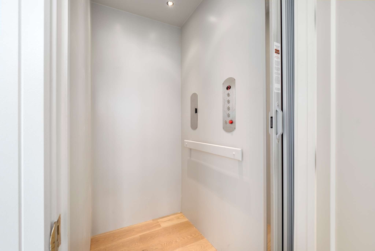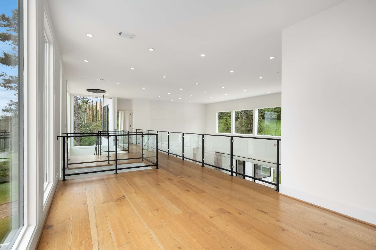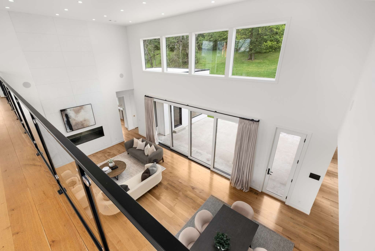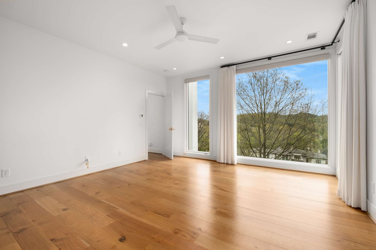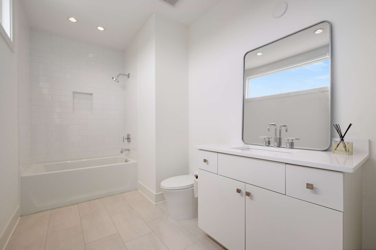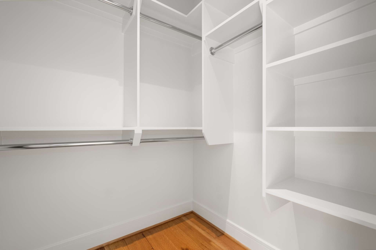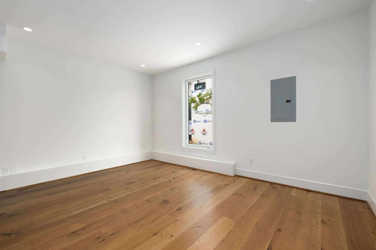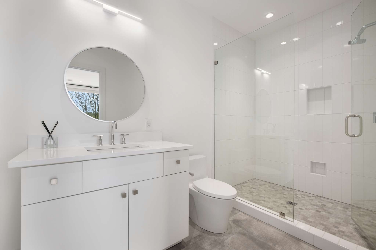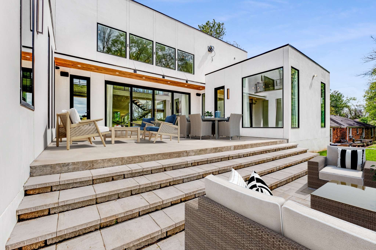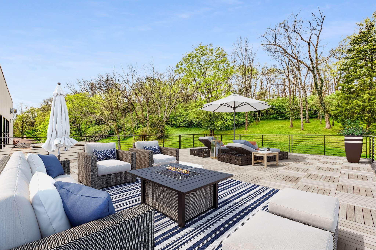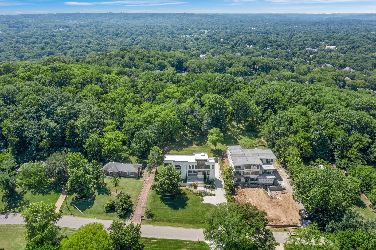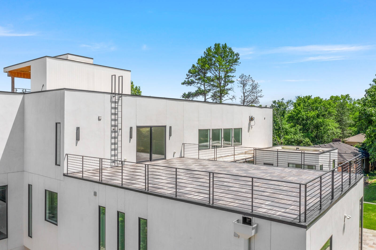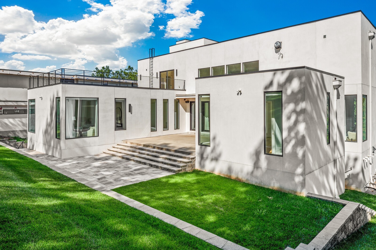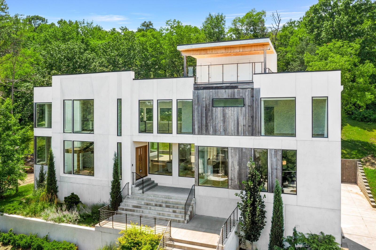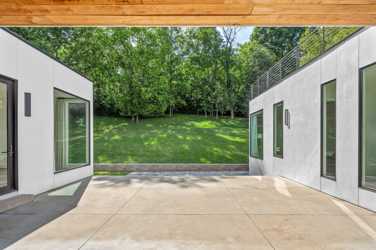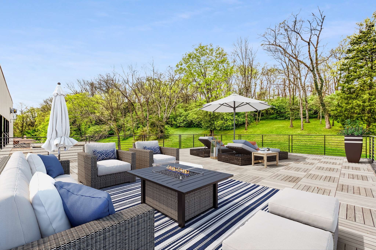4505 Wayland Dr, Nashville, TN 37215
Contact Triwood Realty
Schedule A Showing
Request more information
- MLS#: RTC2673620 ( Residential )
- Street Address: 4505 Wayland Dr
- Viewed: 4
- Price: $4,977,700
- Price sqft: $800
- Waterfront: No
- Year Built: 2022
- Bldg sqft: 6224
- Bedrooms: 5
- Total Baths: 6
- Full Baths: 5
- 1/2 Baths: 1
- Garage / Parking Spaces: 3
- Days On Market: 84
- Acreage: 1.64 acres
- Additional Information
- Geolocation: 36.0871 / -86.8439
- County: DAVIDSON
- City: Nashville
- Zipcode: 37215
- Subdivision: Green Hills
- Elementary School: Percy Priest Elementary
- Middle School: John Trotwood Moore Middle
- High School: Hillsboro Comp High School
- Provided by: RE/MAX Homes And Estates
- Contact: Maria Holland
- 6154633333
- DMCA Notice
-
DescriptionCome discover this exquisite Contemporary masterpiece in one of Nashville's finest areas. Voted 2022 Home of Distinction. It is unique and stunningly beautiful! Sitting on 1.64 acres, the hilltop views are breath taking! It is an absolute dream. This home is 2 years new but hardly lived in and feels brand new. Complete with an elevator that takes you from ground to rooftop; you can enjoy starry nights and intimate gatherings in these outdoor spaces. Enjoy a chef's kitchen with a working pantry, subzero appliances, and designer finishes. It has 5 bedrooms and 5. 5 baths. The soaring ceilings and floor to ceiling windows add to the dramatic effect you feel inside. 6,222 sq ft and 1.64 acres make this home a dream come true. Call today for more information. Whole house lighting system. Yard irrigation.
Property Location and Similar Properties
Features
Appliances
- Dishwasher
- Disposal
- Microwave
- Refrigerator
Home Owners Association Fee
- 0.00
Basement
- Combination
Carport Spaces
- 0.00
Close Date
- 0000-00-00
Cooling
- Central Air
- Dual
Country
- US
Covered Spaces
- 3.00
Exterior Features
- Garage Door Opener
Flooring
- Finished Wood
- Tile
Garage Spaces
- 3.00
Green Energy Efficient
- Tankless Water Heater
Heating
- Central
- Dual
- Natural Gas
High School
- Hillsboro Comp High School
Insurance Expense
- 0.00
Interior Features
- Ceiling Fan(s)
- Elevator
- Extra Closets
- High Ceilings
- Pantry
- Storage
- Walk-In Closet(s)
- High Speed Internet
Levels
- Three Or More
Living Area
- 6224.00
Lot Features
- Views
- Wooded
Middle School
- John Trotwood Moore Middle
Net Operating Income
- 0.00
Open Parking Spaces
- 0.00
Other Expense
- 0.00
Parcel Number
- 13011012400
Parking Features
- Attached - Side
Possession
- Close Of Escrow
Property Type
- Residential
School Elementary
- Percy Priest Elementary
Sewer
- Public Sewer
Style
- Contemporary
Utilities
- Water Available
- Cable Connected
View
- Valley
Water Source
- Public
Year Built
- 2022
