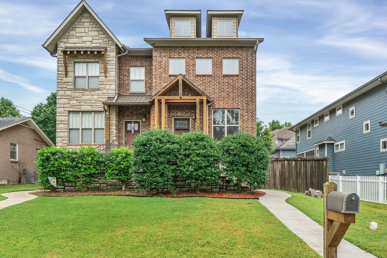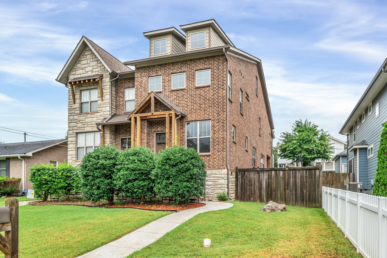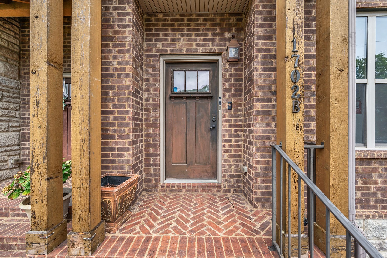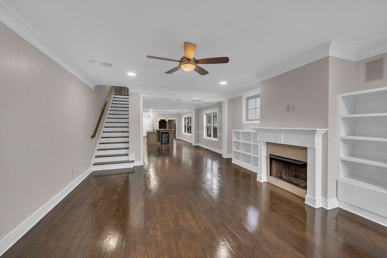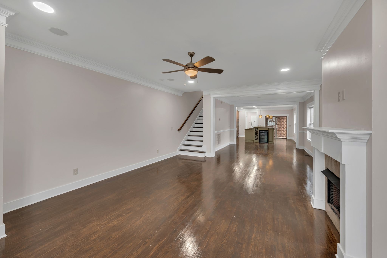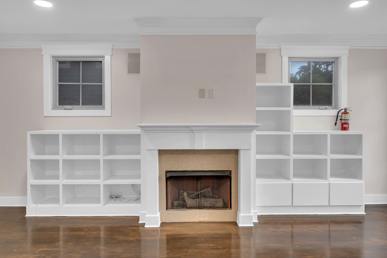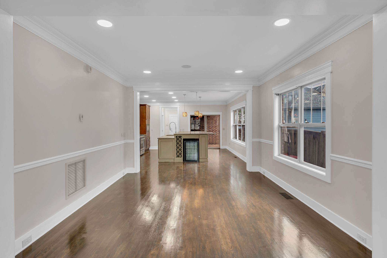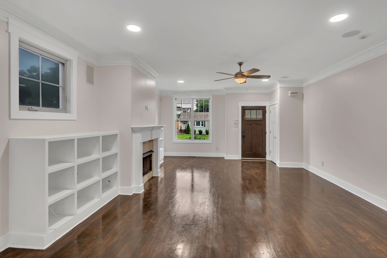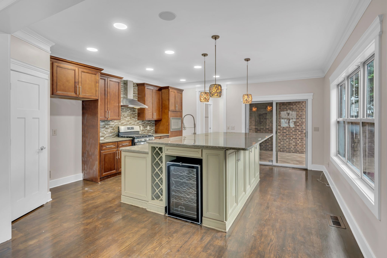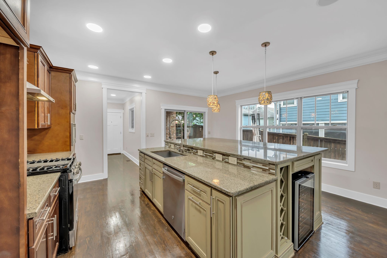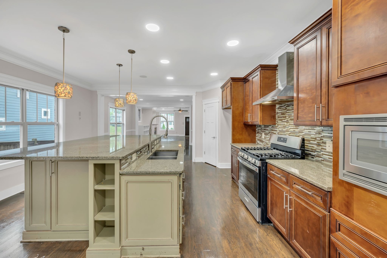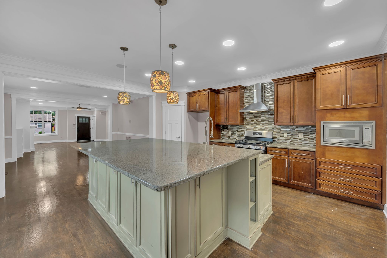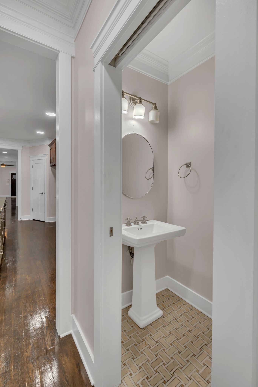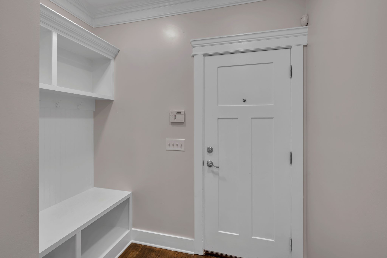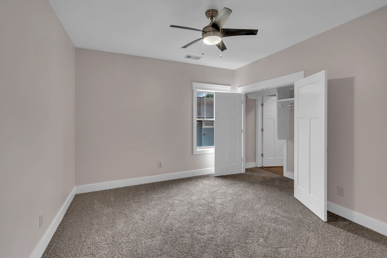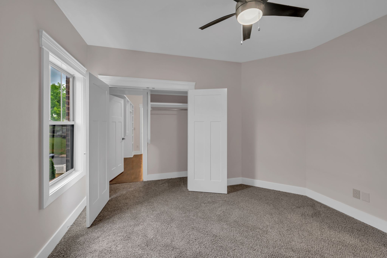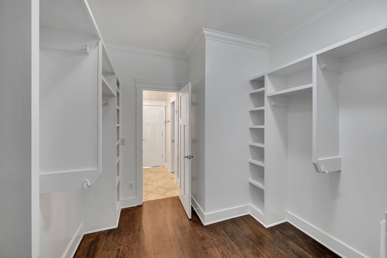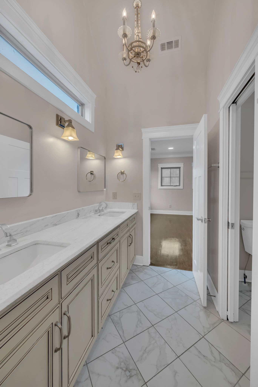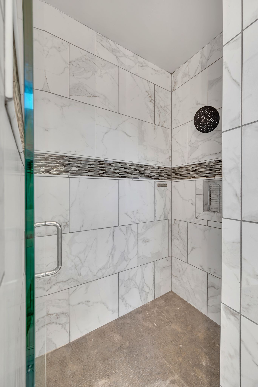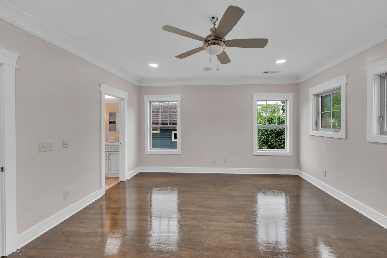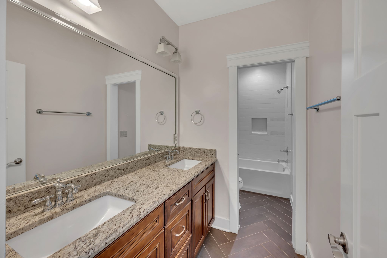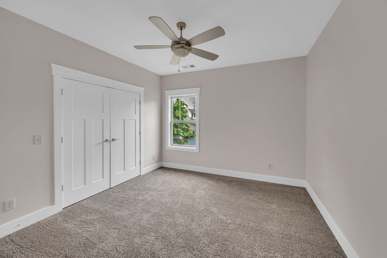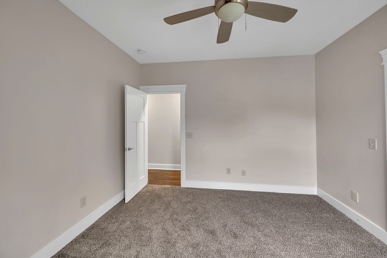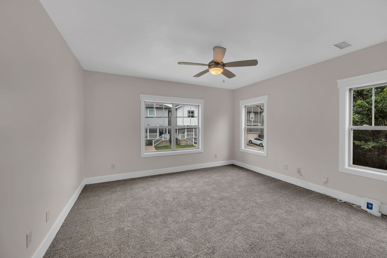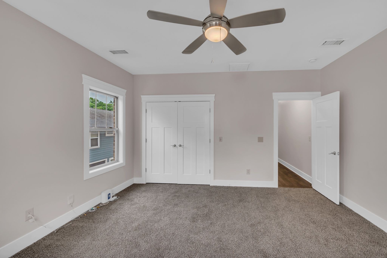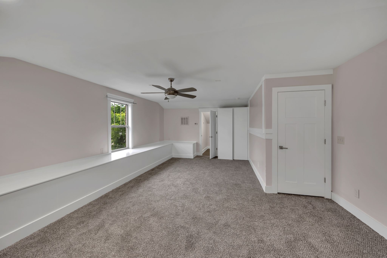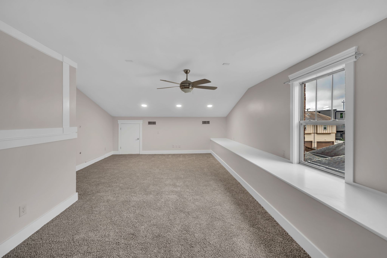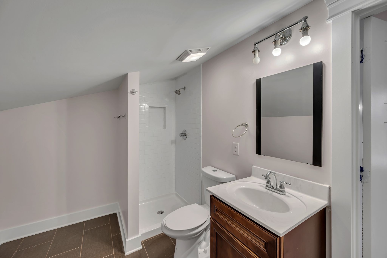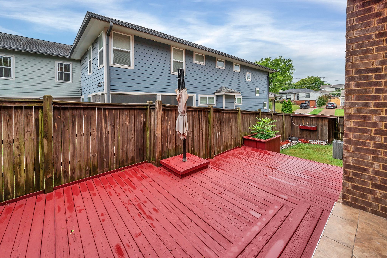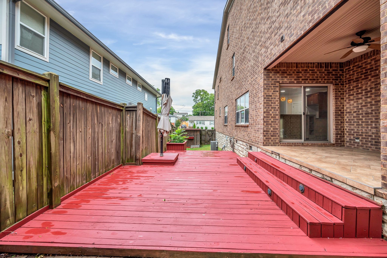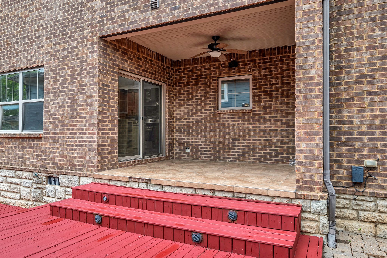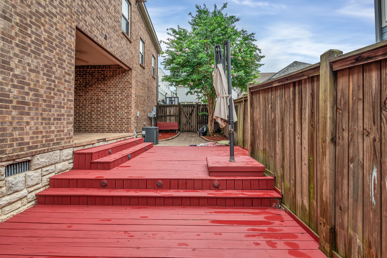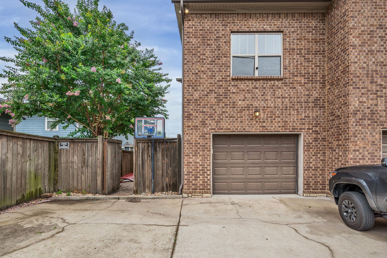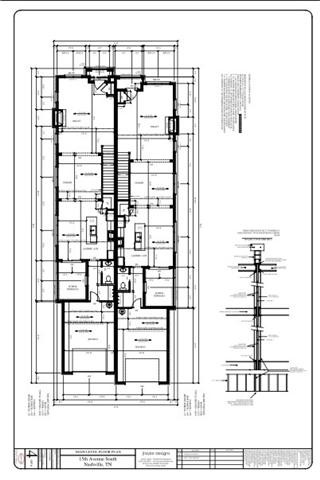1702b 15th Ave S, Nashville, TN 37212
Contact Triwood Realty
Schedule A Showing
Request more information
- MLS#: RTC2673278 ( Residential )
- Street Address: 1702b 15th Ave S
- Viewed: 1
- Price: $979,000
- Price sqft: $314
- Waterfront: No
- Year Built: 2012
- Bldg sqft: 3114
- Bedrooms: 4
- Total Baths: 4
- Full Baths: 3
- 1/2 Baths: 1
- Garage / Parking Spaces: 2
- Days On Market: 84
- Additional Information
- Geolocation: 36.1378 / -86.7913
- County: DAVIDSON
- City: Nashville
- Zipcode: 37212
- Subdivision: Edgehill Retreat Townhomes
- Elementary School: Eakin Elementary
- Middle School: West End Middle School
- High School: Hillsboro Comp High School
- Provided by: Onward Real Estate
- Contact: Joni Miller
- 6152345181
- DMCA Notice
-
DescriptionWalk to Belmont! | Beautiful all brick home | Extensive crown molding | Hardwood | Tile | Gourmet kitchen w/gas stove | Huge island w/beverage cooler/wine rack | Walk in pantry | Mud room | Garage | Ample parking | Large outside entertainment area | Covered patio | Third floor bonus with full bath with view of Belmont could be music/art room/teen suite | Gas fireplace in living room | The open floor plan seamlessly connects the living dining and kitchen areas creating an inviting space perfect for entertaining friends and family | Lots of storage | Side yard has storage building | Large deck | Fruit tree | Herb garden box | Privacy fence | Location Location Location | Edgehill community is just moments away from the thriving communities of 12 South/Hillsboro Village/The Gulch/Belmont and Vanderbilt | Complete with a covered back patio and 2 car garage and additional parking pad
Property Location and Similar Properties
Features
Appliances
- Dishwasher
- Microwave
Home Owners Association Fee
- 0.00
Basement
- Crawl Space
Carport Spaces
- 0.00
Close Date
- 0000-00-00
Cooling
- Central Air
- Electric
Country
- US
Covered Spaces
- 2.00
Fencing
- Privacy
Flooring
- Carpet
- Finished Wood
- Tile
Garage Spaces
- 2.00
Heating
- Central
- Electric
- Heat Pump
High School
- Hillsboro Comp High School
Insurance Expense
- 0.00
Interior Features
- Ceiling Fan(s)
- Extra Closets
- Pantry
- Storage
- Walk-In Closet(s)
- High Speed Internet
- Kitchen Island
Levels
- Three Or More
Living Area
- 3114.00
Lot Features
- Level
Middle School
- West End Middle School
Net Operating Income
- 0.00
Open Parking Spaces
- 2.00
Other Expense
- 0.00
Parcel Number
- 105050C00200CO
Parking Features
- Attached - Rear
- Concrete
- Driveway
Possession
- Close Of Escrow
Property Type
- Residential
Roof
- Shingle
School Elementary
- Eakin Elementary
Sewer
- Public Sewer
Style
- Traditional
Utilities
- Electricity Available
- Water Available
- Cable Connected
View
- City
Water Source
- Public
Year Built
- 2012
