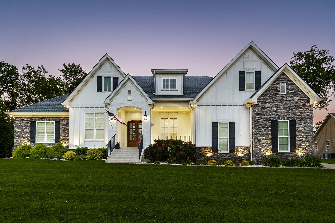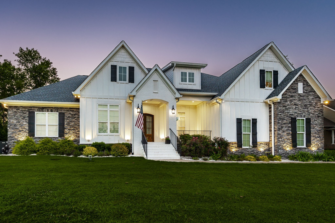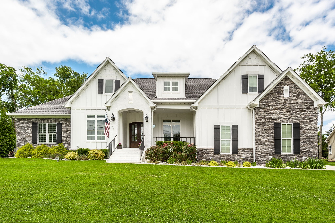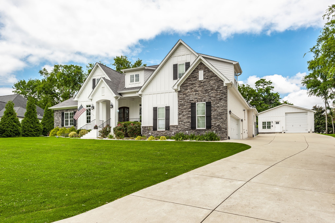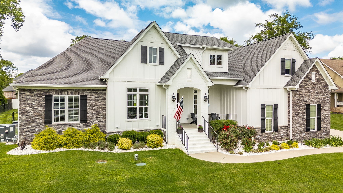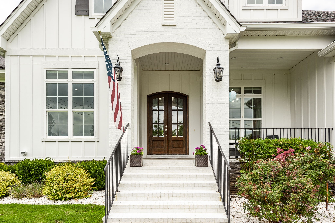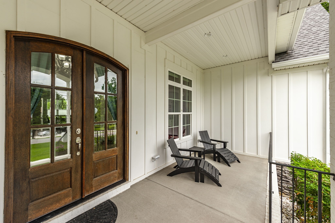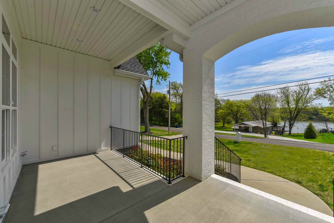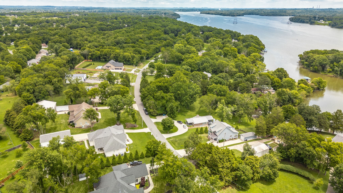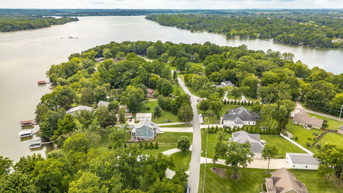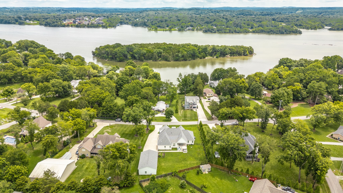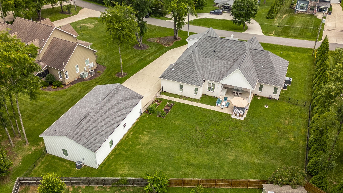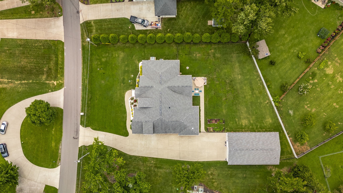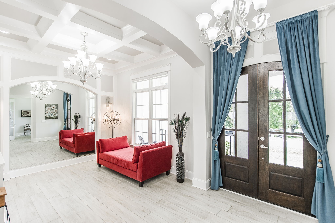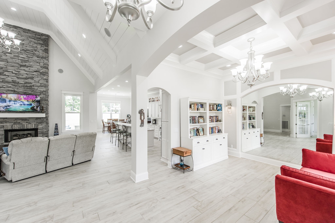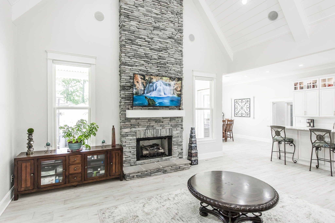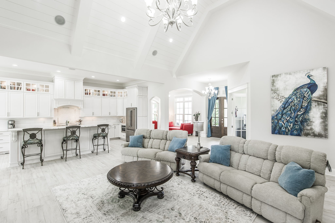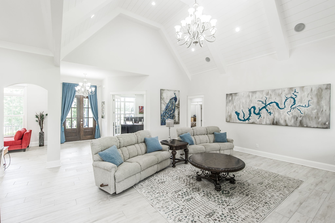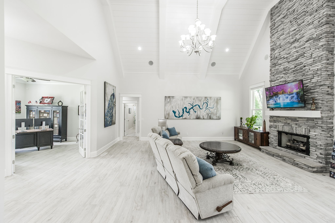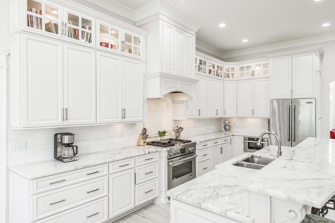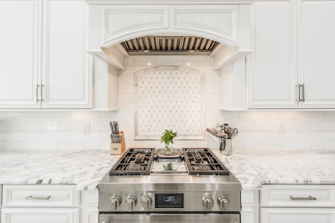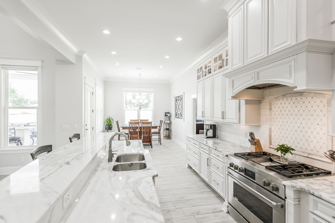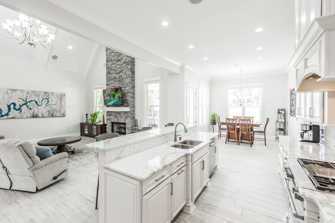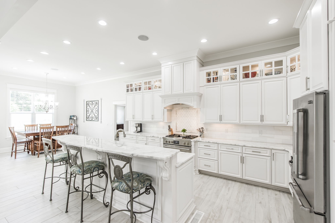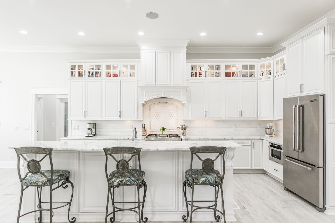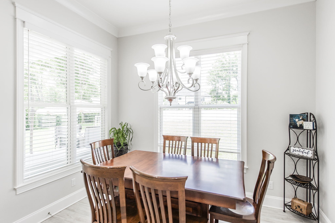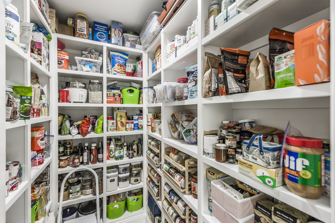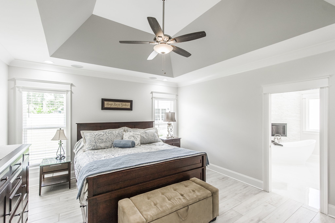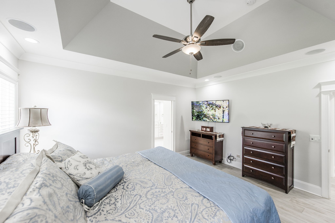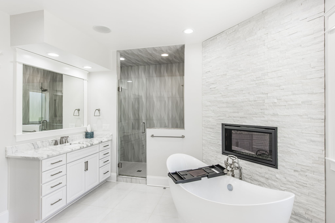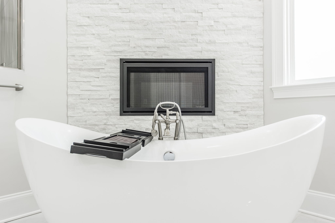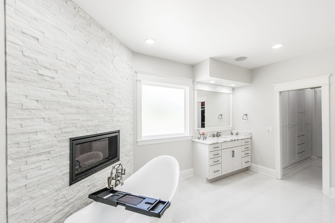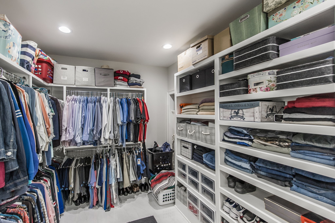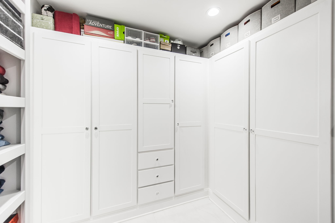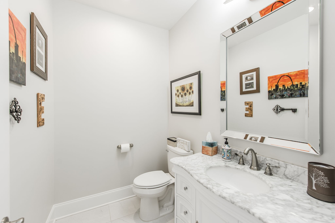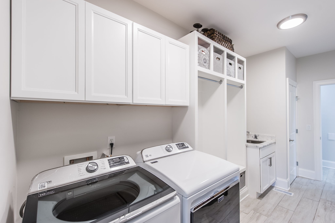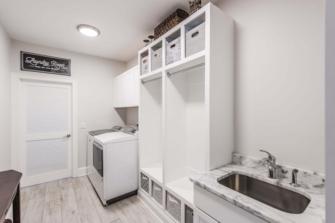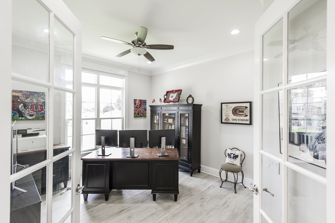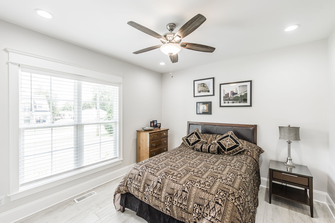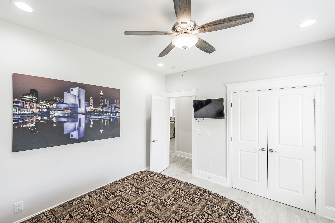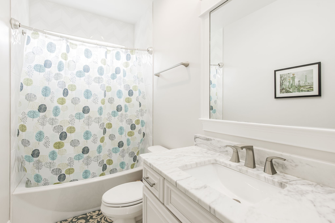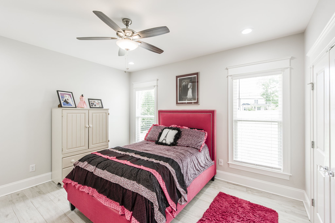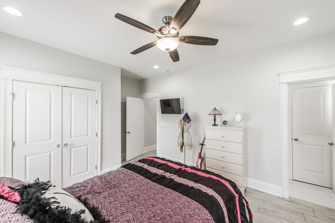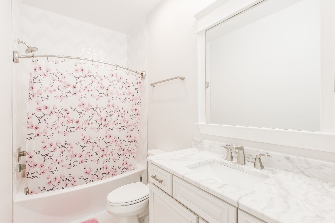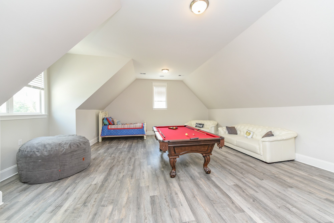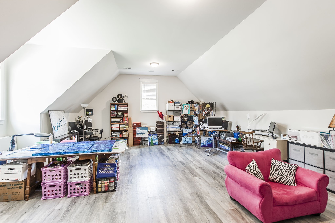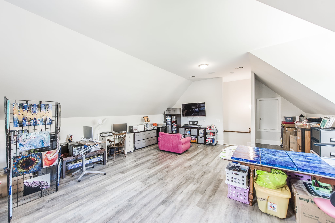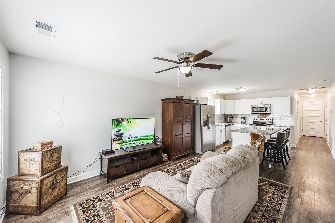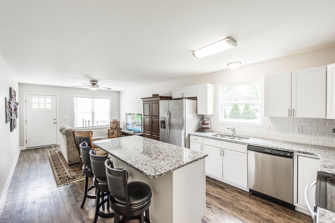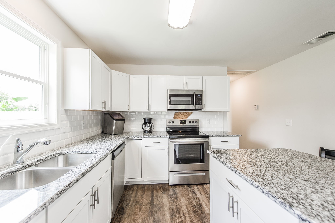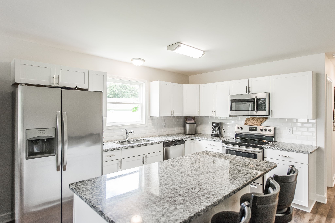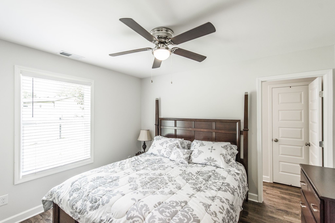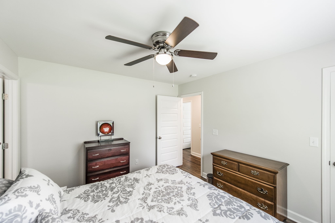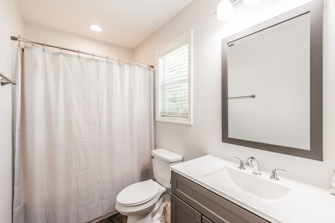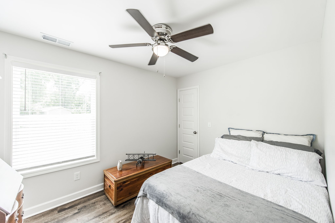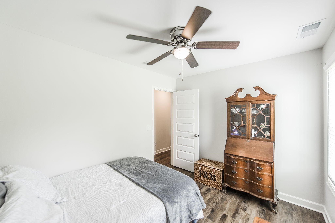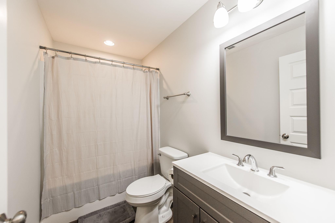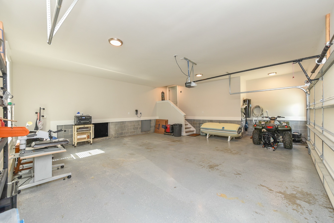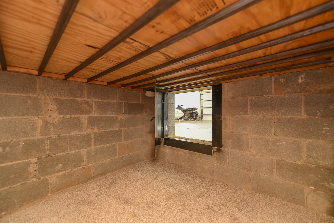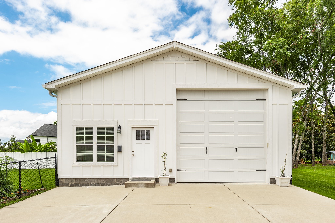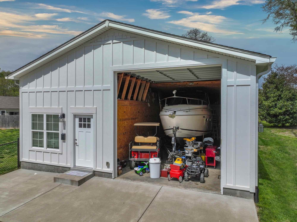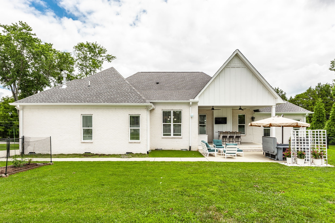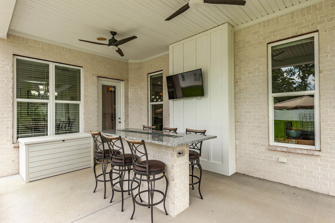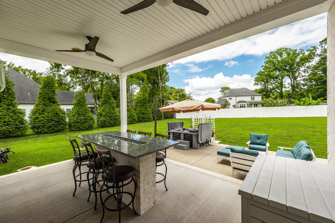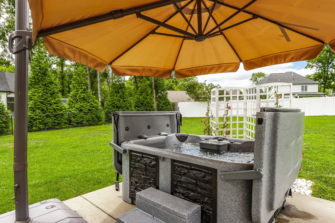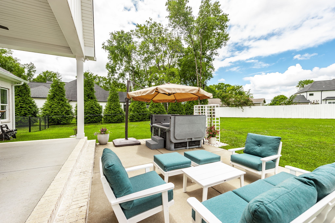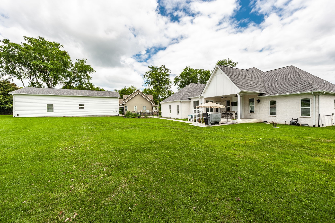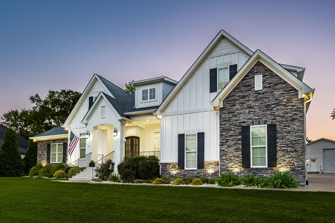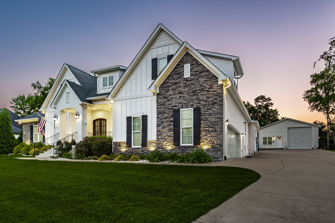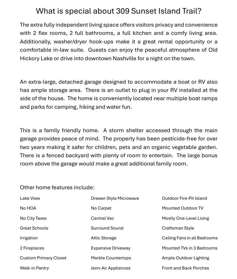309 Sunset Island Trl, Gallatin, TN 37066
Contact Triwood Realty
Schedule A Showing
Request more information
- MLS#: RTC2673162 ( Residential )
- Street Address: 309 Sunset Island Trl
- Viewed: 3
- Price: $1,549,900
- Price sqft: $328
- Waterfront: No
- Year Built: 2019
- Bldg sqft: 4719
- Bedrooms: 3
- Total Baths: 6
- Full Baths: 5
- 1/2 Baths: 1
- Garage / Parking Spaces: 3
- Days On Market: 92
- Additional Information
- Geolocation: 36.3096 / -86.5078
- County: SUMNER
- City: Gallatin
- Zipcode: 37066
- Subdivision: Sunset Bay Resort
- Elementary School: Jack Anderson Elementary
- Middle School: Station Camp Middle School
- High School: Station Camp High School
- Provided by: Platinum Realty Partners, LLC
- Contact: Justin Tucker
- 6159062129
- DMCA Notice
-
DescriptionEscape from the hustle and bustle in this stunning custom home in a serene lake community with suburban convenience, no city taxes, desirable schools, no HOA and lake view. Originally a builders home with open floor plan, natural light and exquisite millwork. Beautiful kitchen with marble counters, Jenn Air appliances, custom wood cabinetry, and walk in pantry. Elegant great room with 18 ceiling and fireplace. First floor primary suite has bathroom fireplace and large walk in closet with built ins. Large bonus room and ample storage on second floor. 2+ attached garage with storm shelter; central vacuum, surround sound, irrigation, covered patios and fenced backyard. BRING YOUR TOYS! Electric hookups for RV or boat, that you can park in the 37x17 detached garage! Close to public boat launches and parks. BRING YOUR INLAWS, VISITORS, OR RENTAL INCOME IDEAS! Detached private guest suite has full kitchen, living room, 2 flex rooms, 2 full baths, and washer/dryer hookups!
Property Location and Similar Properties
Features
Appliances
- Dishwasher
- Disposal
- Ice Maker
- Microwave
- Refrigerator
Home Owners Association Fee
- 0.00
Basement
- Crawl Space
Carport Spaces
- 0.00
Close Date
- 0000-00-00
Cooling
- Central Air
- Electric
Country
- US
Covered Spaces
- 3.00
Exterior Features
- Garage Door Opener
- Carriage/Guest House
- Irrigation System
- Storage
- Storm Shelter
Flooring
- Tile
- Vinyl
Garage Spaces
- 3.00
Heating
- Central
- Natural Gas
High School
- Station Camp High School
Insurance Expense
- 0.00
Interior Features
- Entry Foyer
Levels
- Two
Living Area
- 4719.00
Middle School
- Station Camp Middle School
Net Operating Income
- 0.00
Open Parking Spaces
- 0.00
Other Expense
- 0.00
Parcel Number
- 157J B 02000 000
Parking Features
- Attached/Detached
Possession
- Negotiable
Property Type
- Residential
Roof
- Shingle
School Elementary
- Jack Anderson Elementary
Sewer
- Septic Tank
Style
- Ranch
Utilities
- Electricity Available
- Water Available
View
- Lake
Water Source
- Public
Year Built
- 2019
