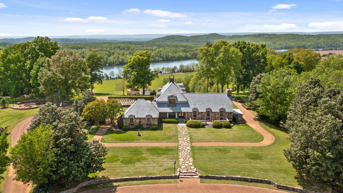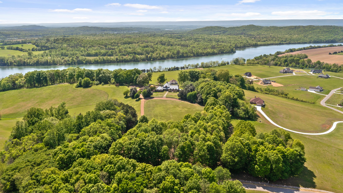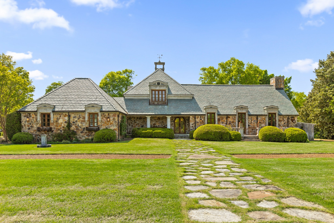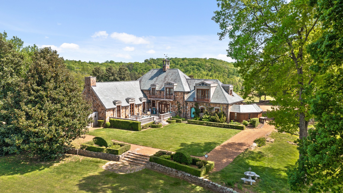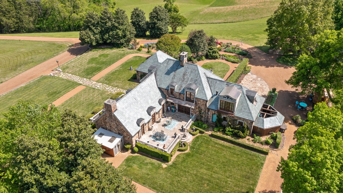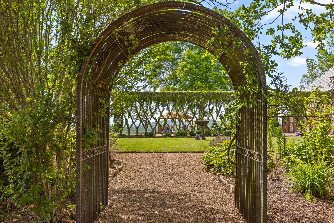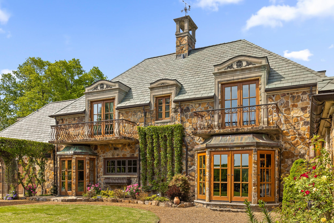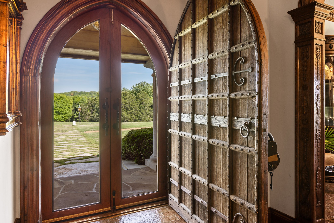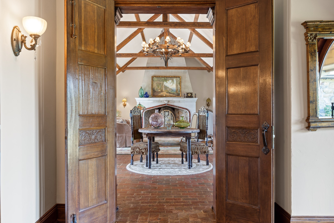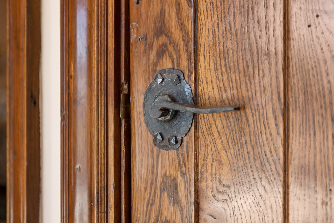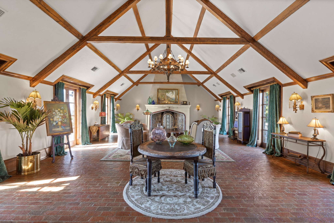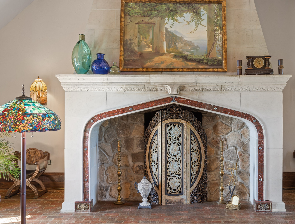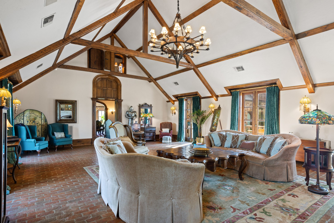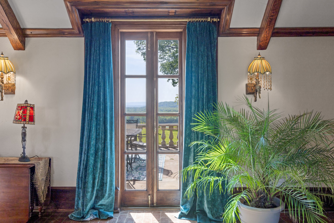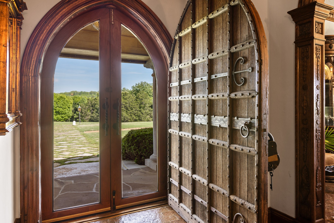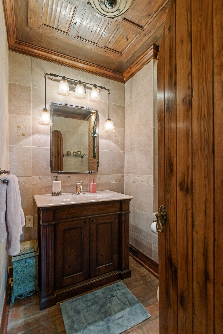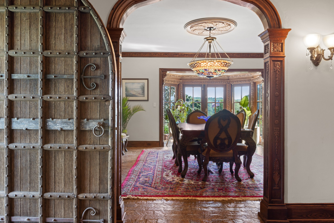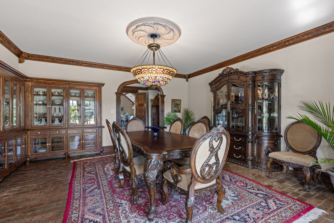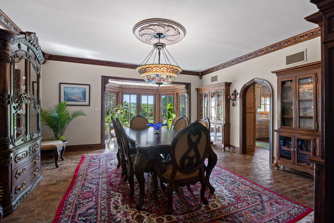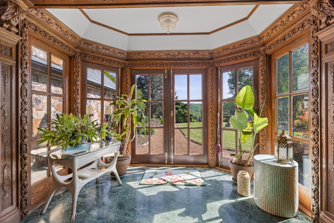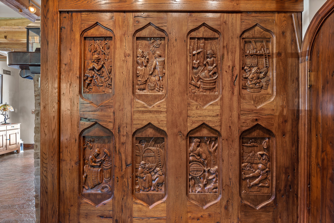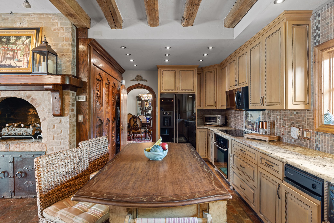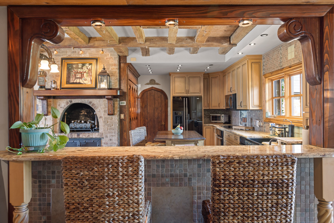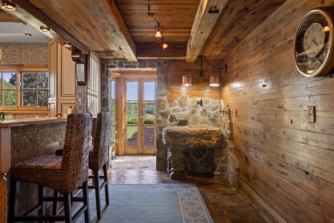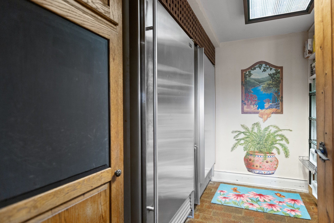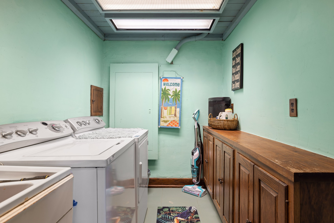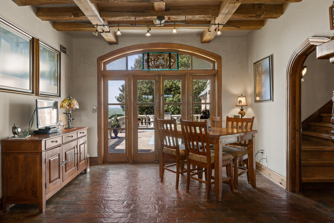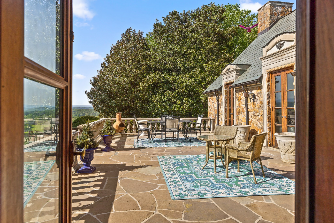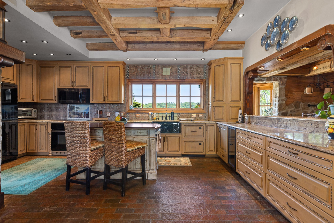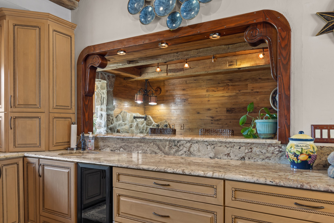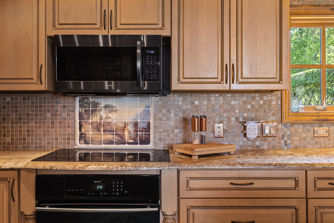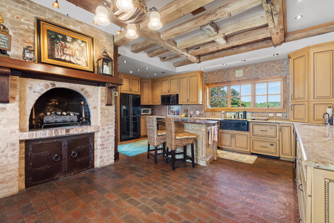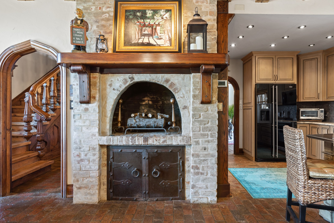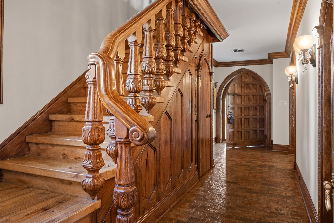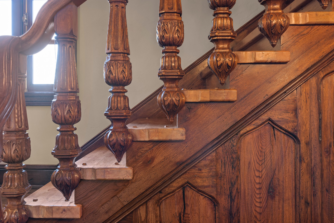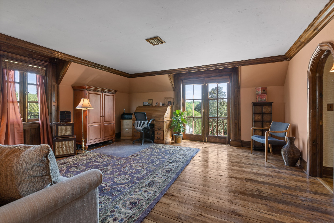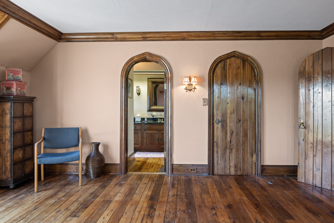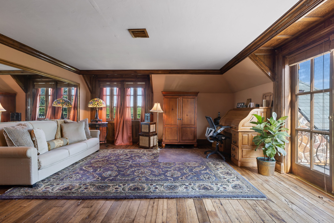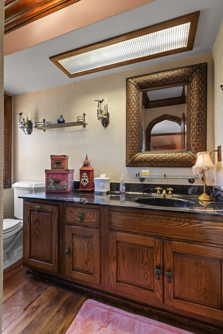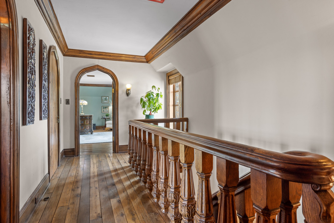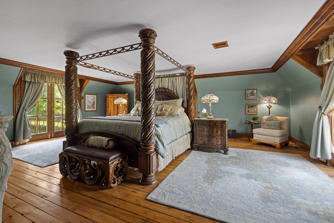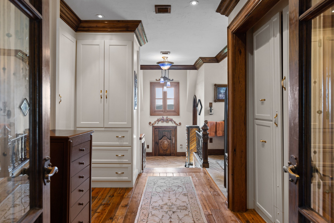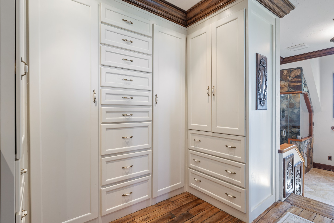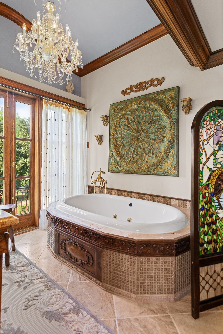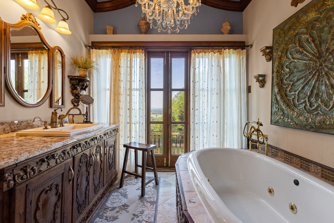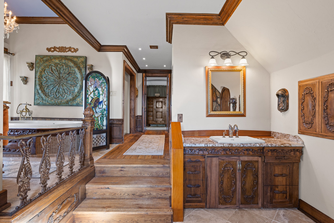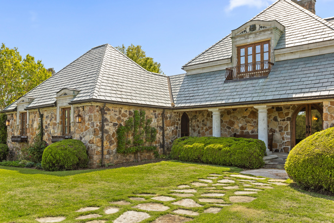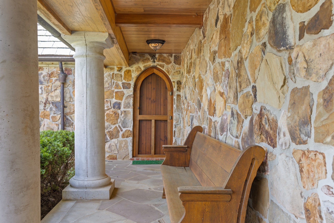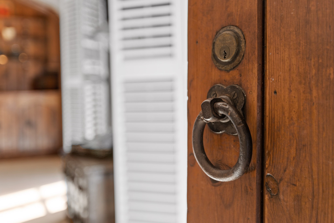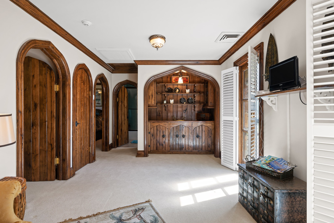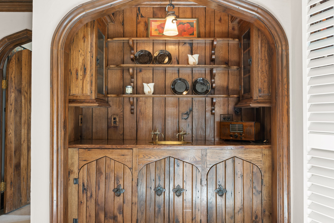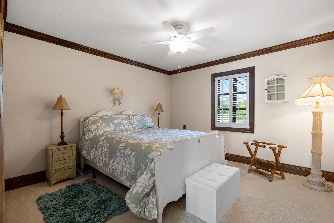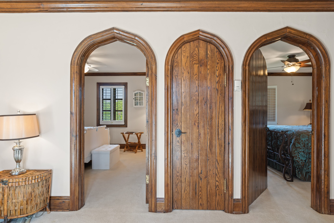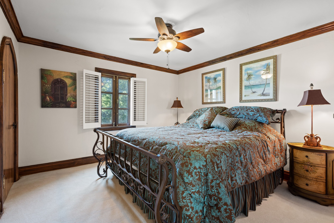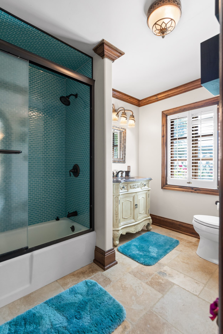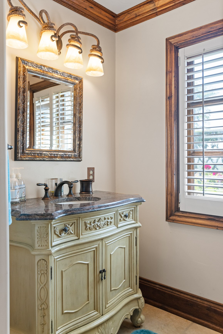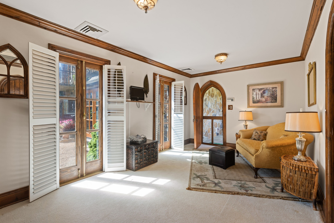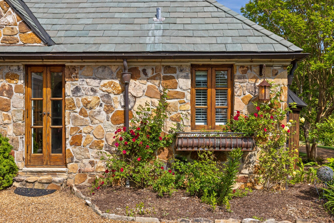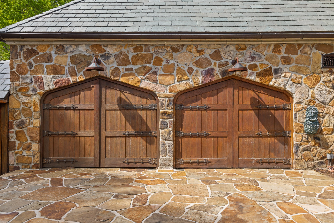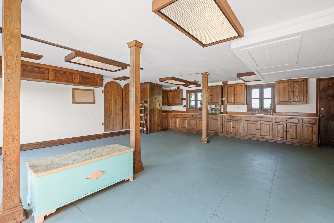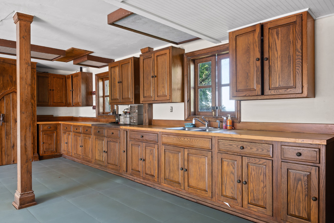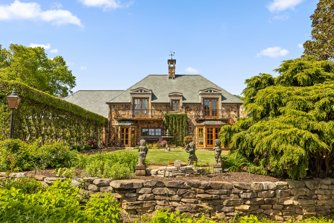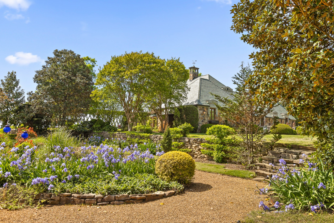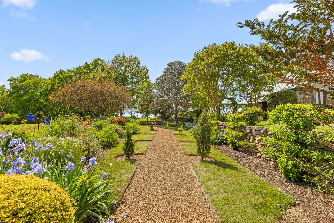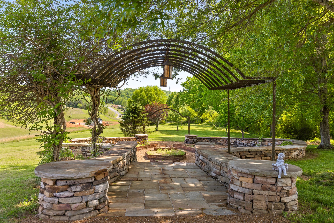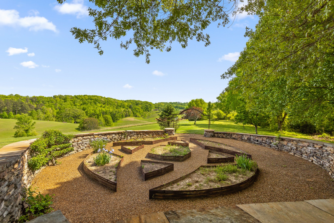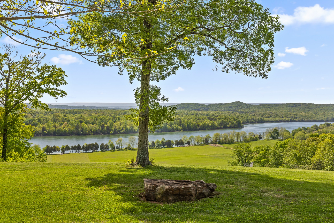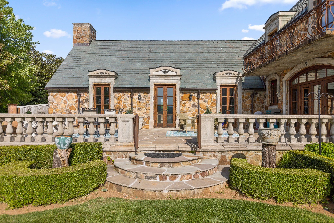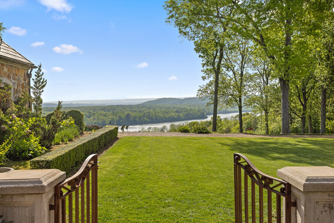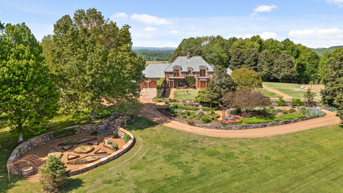301 Espalier Dr, Decatur, TN 37322
Contact Triwood Realty
Schedule A Showing
Request more information
- MLS#: RTC2673108 ( Residential )
- Street Address: 301 Espalier Dr
- Viewed: 2
- Price: $1,549,000
- Price sqft: $335
- Waterfront: No
- Year Built: 1974
- Bldg sqft: 4623
- Bedrooms: 4
- Total Baths: 4
- Full Baths: 3
- 1/2 Baths: 1
- Garage / Parking Spaces: 2
- Days On Market: 88
- Acreage: 10.44 acres
- Additional Information
- Geolocation: 35.5632 / -84.7894
- County: MEIGS
- City: Decatur
- Zipcode: 37322
- Subdivision: Espalier Bay
- Elementary School: Meigs North Elementary
- Middle School: Meigs Middle School
- High School: Meigs County High School
- Provided by: Coldwell Banker Kinard Realty
- Contact: Carolyn Christy Holcombe
- 4234765532
- DMCA Notice
-
DescriptionNestled on 10.44 acres, this stunning Tennessee estate blends rustic charm with timeless elegance. Enjoy views of the Tennessee River, Cumberland Plateau, and rolling meadows. The grand living area boasts 24 cathedral ceilings, timber beams, and a custom wrought iron chandelier. The kitchen features SubZero and JennAir appliances, dual KitchenAid dishwashers, and a Haier wine cooler. The master bath includes travertine heated tiles. The guest suite offers two bedrooms, a living room with a wet bar, and a full bath. Outdoor living is enhanced by a gazebo, vibrant gardens with a 12 zone well water sprinkler system, and blooming flowers. Additional features include double paned oak frame windows, a Kinetico water softening system, custom oak vanities, and a Mr. Steam flagstone/teak steam shower. The seller will consider offers on this exceptional property, providing unparalleled quality, comfort, and attention to detail. Too many details to list here!
Property Location and Similar Properties
Features
Appliances
- Trash Compactor
- Dishwasher
- Disposal
- Dryer
- Freezer
- Refrigerator
Home Owners Association Fee
- 1000.00
Basement
- Slab
Carport Spaces
- 0.00
Close Date
- 0000-00-00
Cooling
- Central Air
- Electric
Country
- US
Covered Spaces
- 2.00
Exterior Features
- Balcony
- Smart Irrigation
- Irrigation System
- Storage
Flooring
- Finished Wood
- Other
- Tile
Garage Spaces
- 2.00
Heating
- Central
- Electric
- Wood
High School
- Meigs County High School
Insurance Expense
- 0.00
Interior Features
- Dehumidifier
- High Ceilings
- In-Law Floorplan
- Pantry
- Storage
- Walk-In Closet(s)
- Water Filter
- High Speed Internet
Levels
- One
Living Area
- 4623.00
Lot Features
- Private
- Views
Middle School
- Meigs Middle School
Net Operating Income
- 0.00
Open Parking Spaces
- 0.00
Other Expense
- 0.00
Parcel Number
- 032 00217 000
Parking Features
- Attached
Possession
- Close Of Escrow
Property Type
- Residential
Roof
- Slate
School Elementary
- Meigs North Elementary
Sewer
- Septic Tank
Utilities
- Electricity Available
- Water Available
- Cable Connected
View
- Mountain(s)
- River
Virtual Tour Url
- https://youtu.be/q_xg2bXZKxM
Water Source
- Public
Year Built
- 1974
